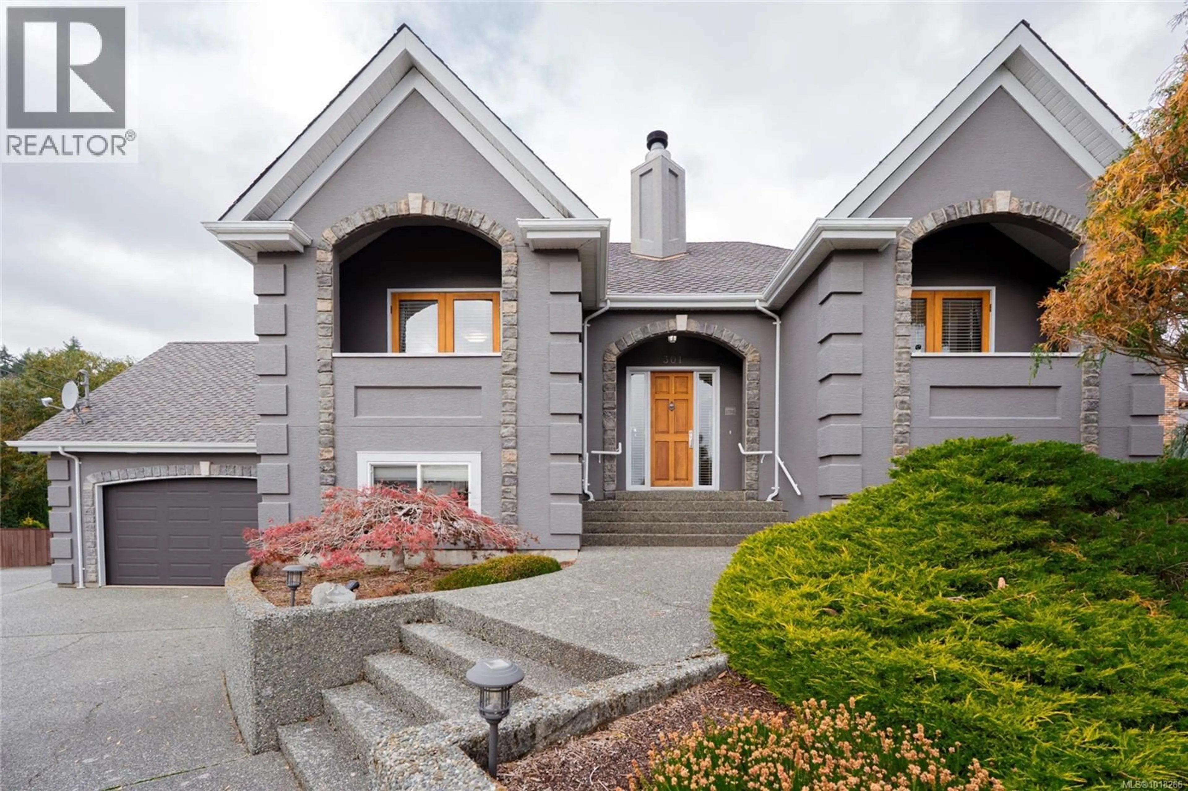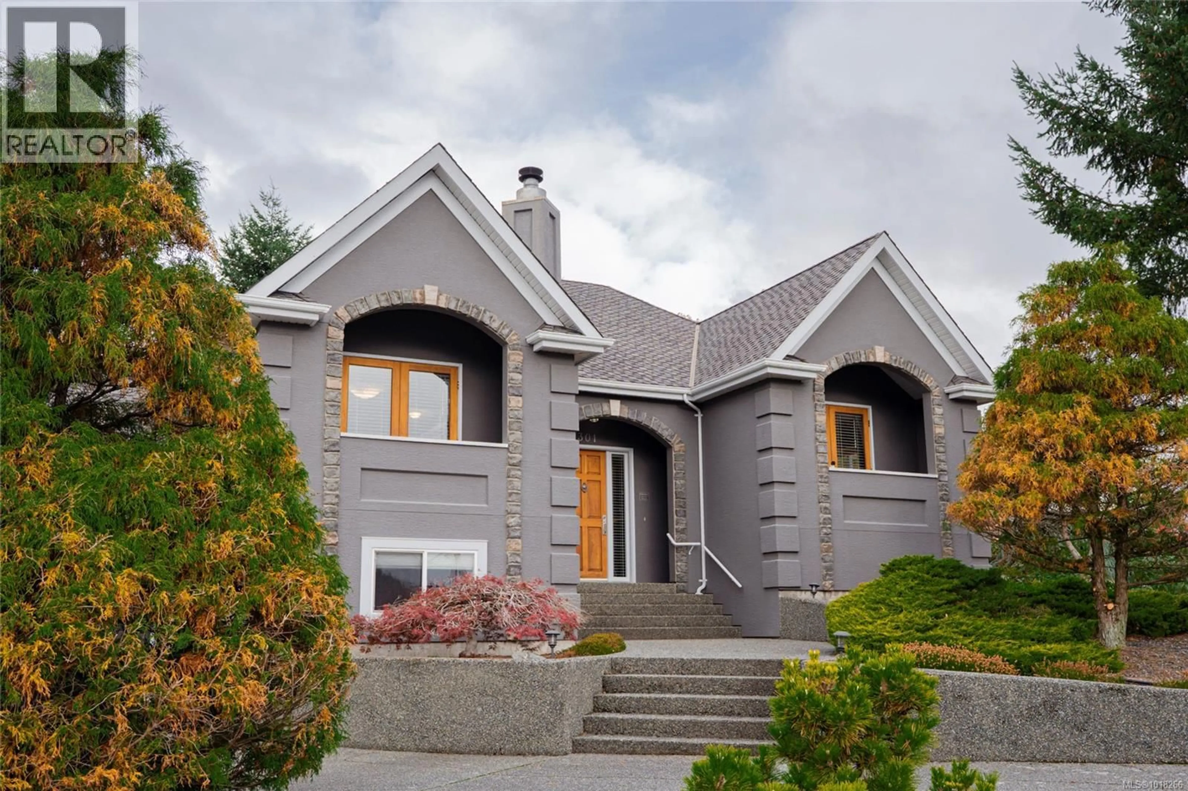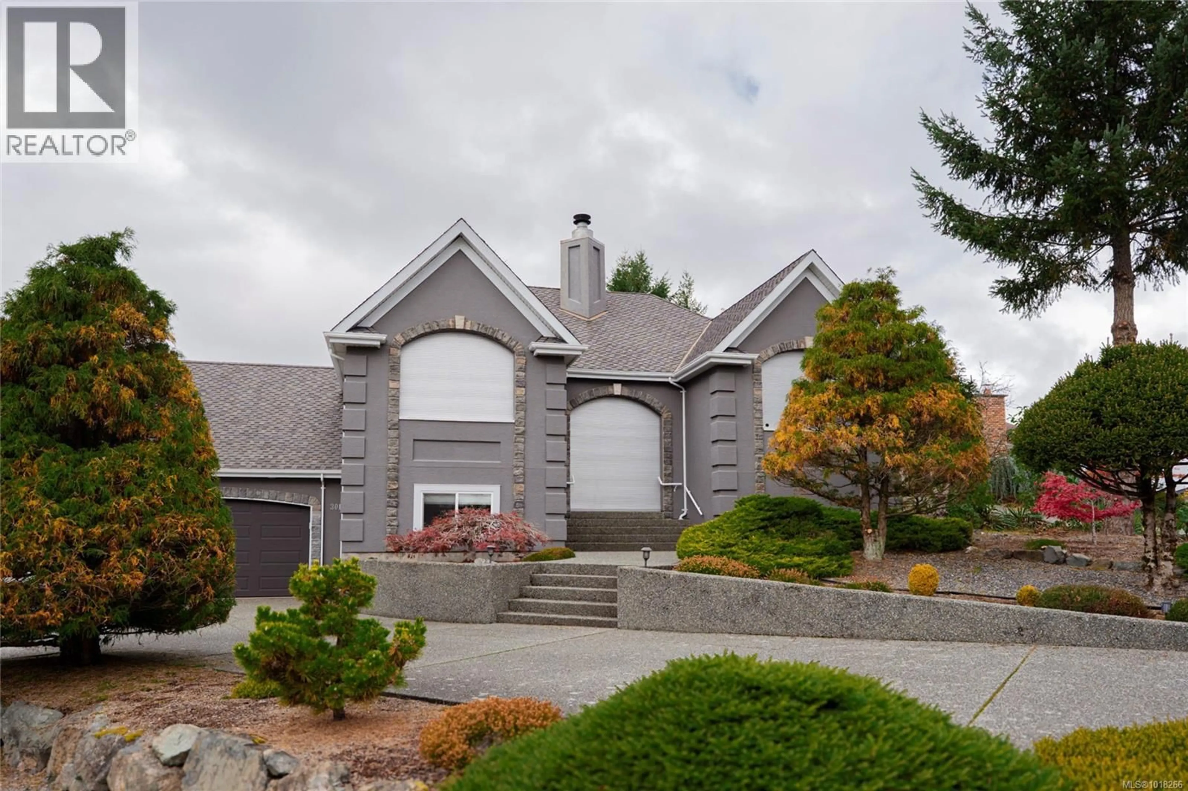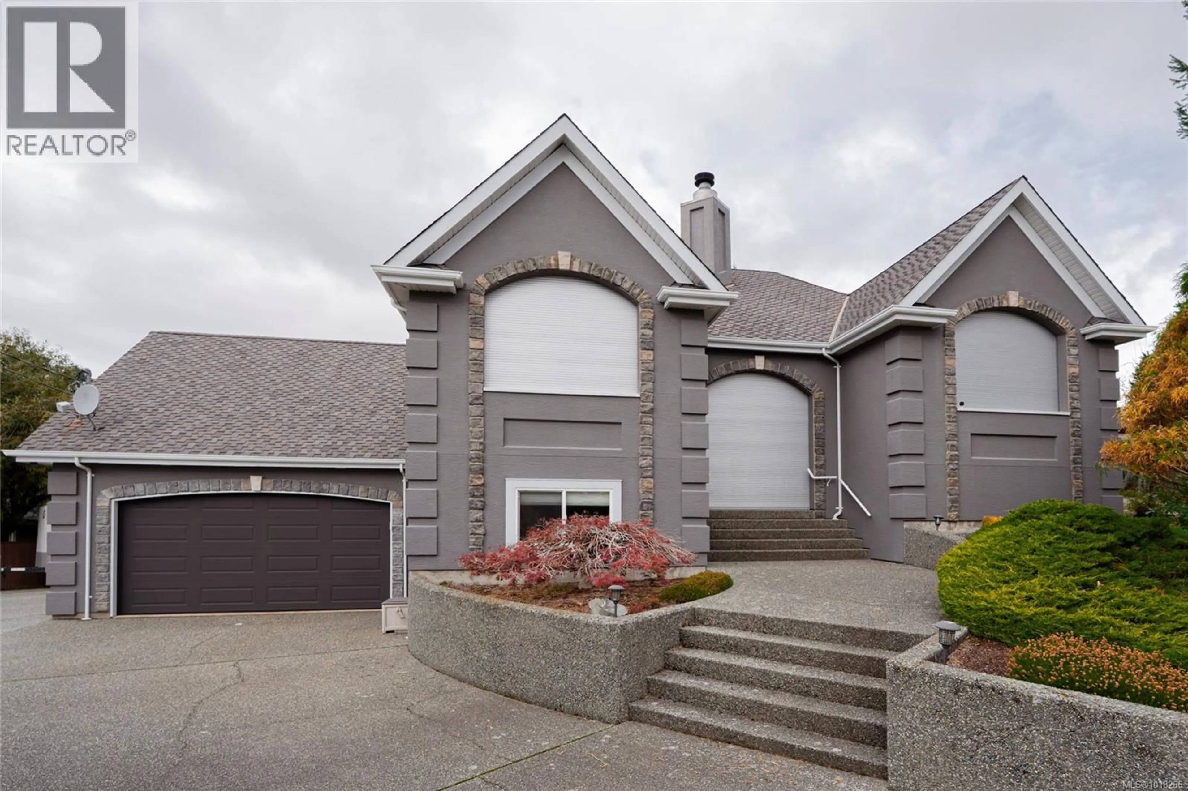301 MOUNT ROYAL PLACE, Nanaimo, British Columbia V9R6A4
Contact us about this property
Highlights
Estimated valueThis is the price Wahi expects this property to sell for.
The calculation is powered by our Instant Home Value Estimate, which uses current market and property price trends to estimate your home’s value with a 90% accuracy rate.Not available
Price/Sqft$460/sqft
Monthly cost
Open Calculator
Description
Step inside this custom-designed home blending timeless European-inspired architecture with west coast elegance. Gable-end returns, recessed archways, and Georgian quoining highlight refined craftsmanship, while slate and solid oak flooring ground the space in warmth. The living area features vaulted ceilings up to 14.5 ft, a striking wood-burning fireplace, Bowers & Wilkins/Klipsch built-in speakers, and Restoration Hardware lighting. The kitchen opens to a 600 sq.ft. slate patio with outdoor cooking station and grand gas fireplace—ideal for year-round entertaining. The main-level primary suite offers a private balcony and ensuite, with two additional bedrooms plus a lower-level rec room with wine storage and garage access. Thoughtful details include fruit trees, irrigation, and electronic shutters, all near Westwood Lake’s scenic trails. (id:39198)
Property Details
Interior
Features
Lower level Floor
Bedroom
16'2 x 13'0Storage
14'3 x 12'6Bathroom
5'3 x 10'1Laundry room
6'7 x 6'10Exterior
Parking
Garage spaces -
Garage type -
Total parking spaces 6
Property History
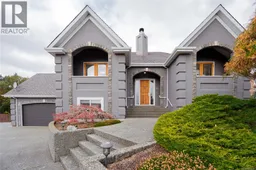 65
65
