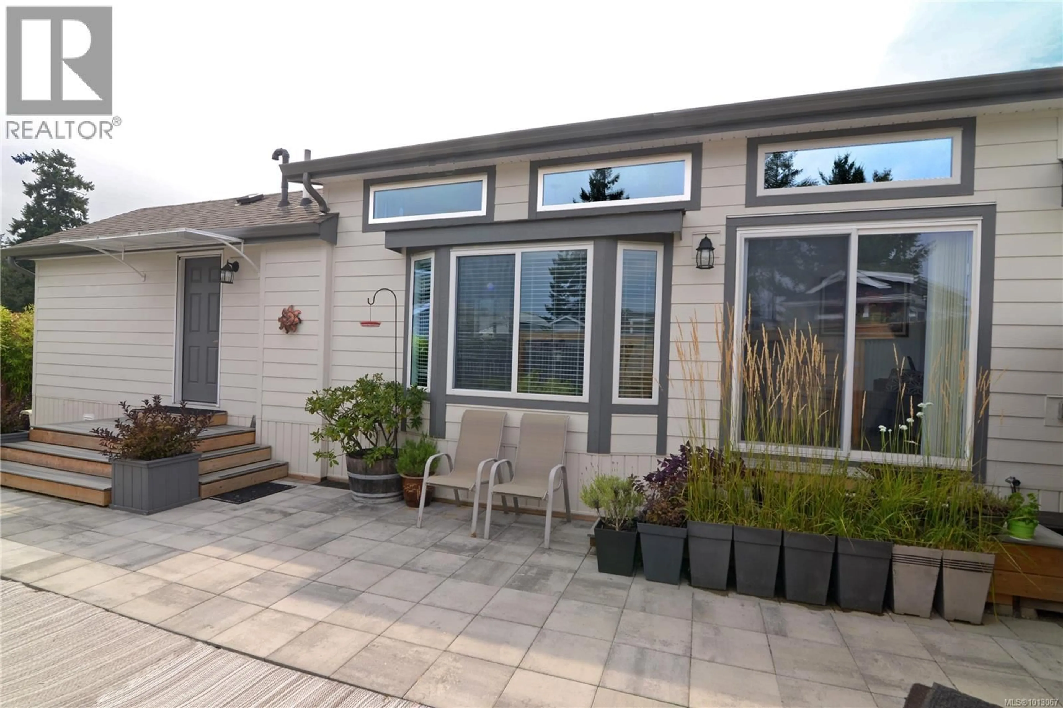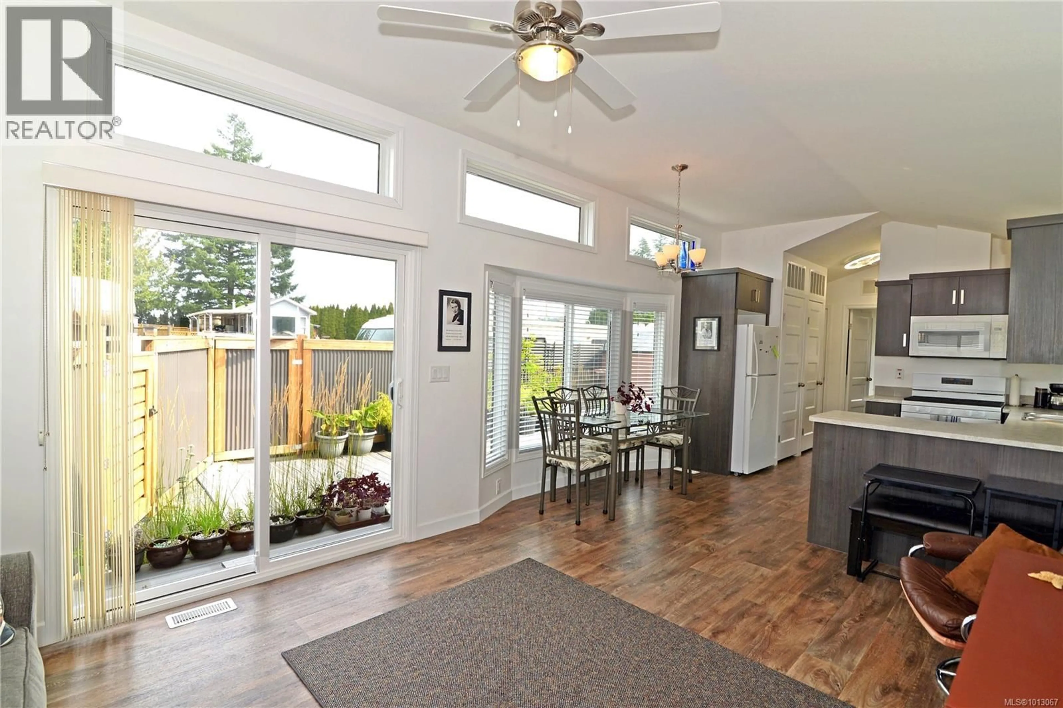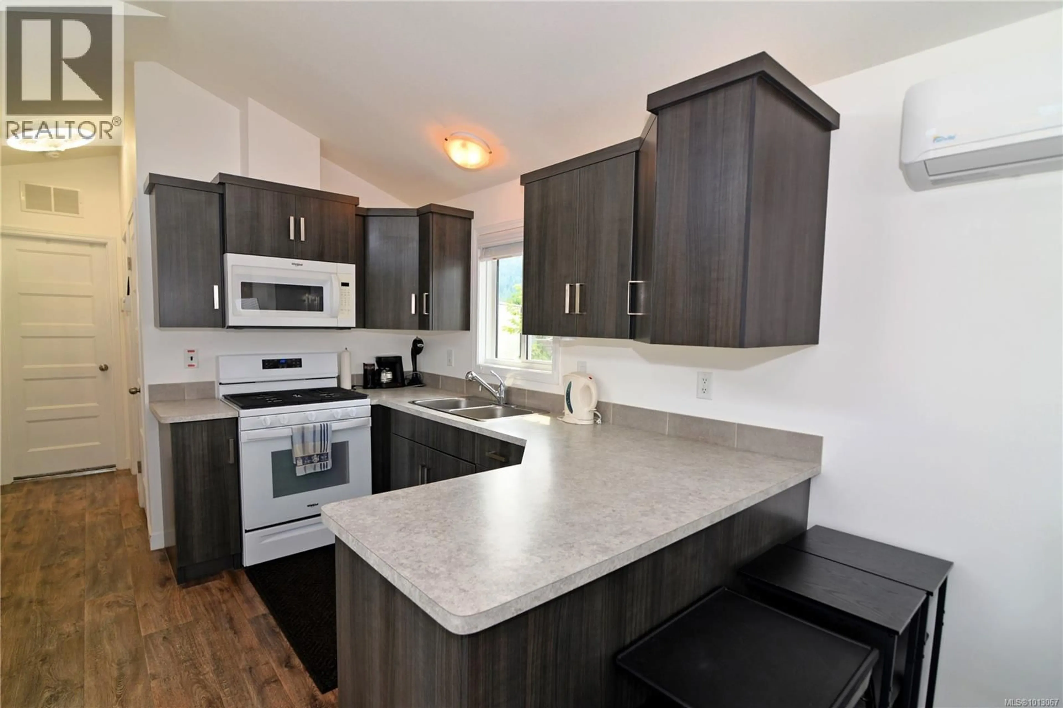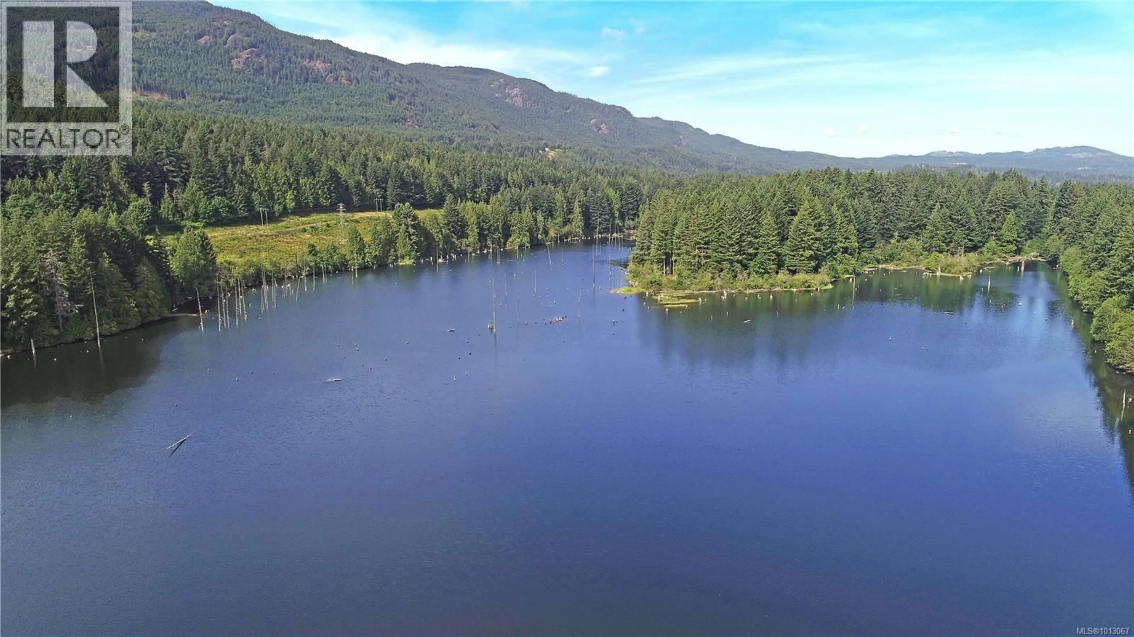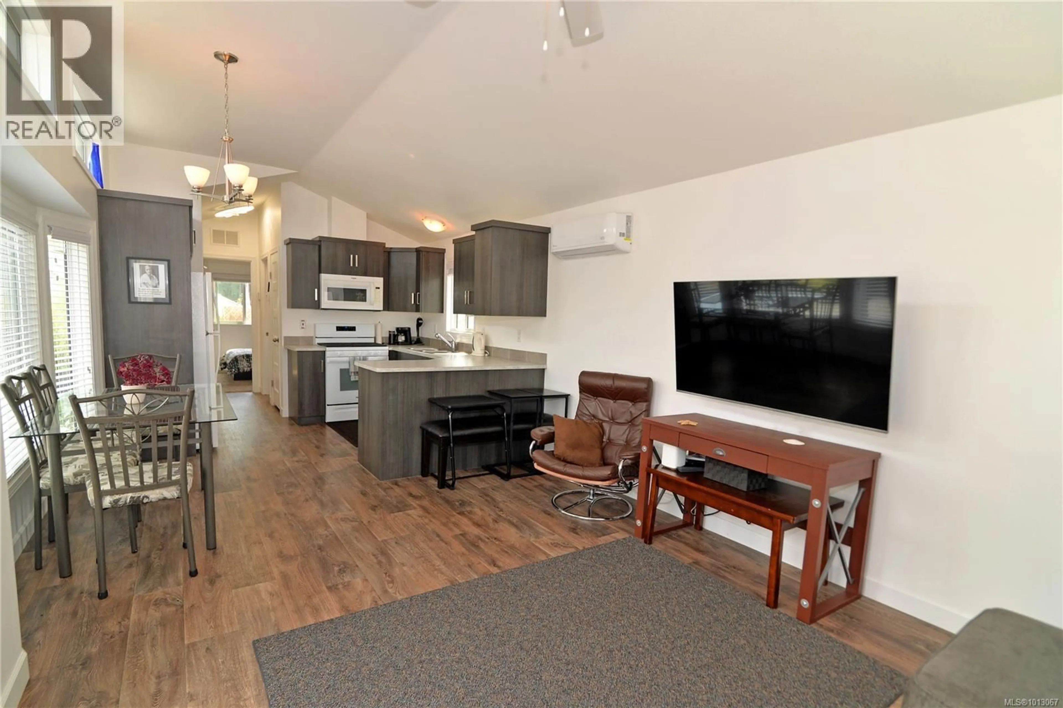51 - 2133 HENDERSON LAKE WAY, Nanaimo, British Columbia V9R6X7
Contact us about this property
Highlights
Estimated valueThis is the price Wahi expects this property to sell for.
The calculation is powered by our Instant Home Value Estimate, which uses current market and property price trends to estimate your home’s value with a 90% accuracy rate.Not available
Price/Sqft-
Monthly cost
Open Calculator
Description
Visit REALTOR website for additional information. Do you want a modern home w/o street noise, parking lots or elevators, yet more outdoors than just a balcony? Then consider this bare-land strata property. Next to Westwood Lake Park, it offers endless recreation plus strata facilities such as pool and hot tub. Including cable and internet, fees are just $283 monthly,—far lower than typical condos or townhomes. Loads of privacy in this fully landscaped lot, with enough space for an addition, gazebo, or gardens. Two vehicles can park and a hinged fence panel opens for more. The 2021 Park Model is a compact ground level home, featuring drywall interior, hardy plank exterior, and natural-gas appliances. A wall of windows captures the morning sun. Two pets are welcome with no size limits. Close to shopping and the hospital, yet peacefully quiet. (id:39198)
Property Details
Interior
Features
Main level Floor
Kitchen
9 x 10Bathroom
Bedroom
9 x 9Living room
12 x 17Exterior
Parking
Garage spaces -
Garage type -
Total parking spaces 2
Condo Details
Inclusions
Property History
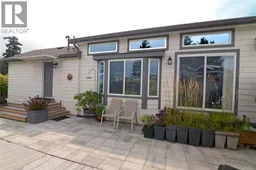 10
10
