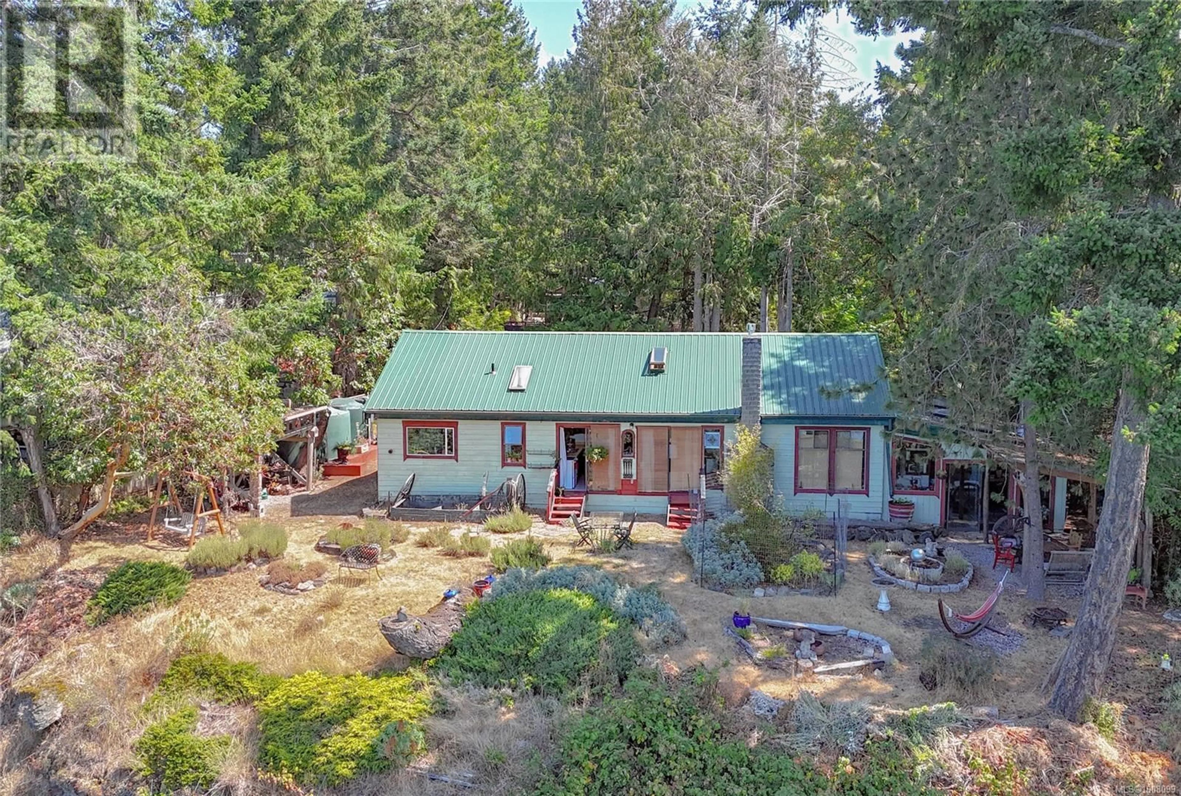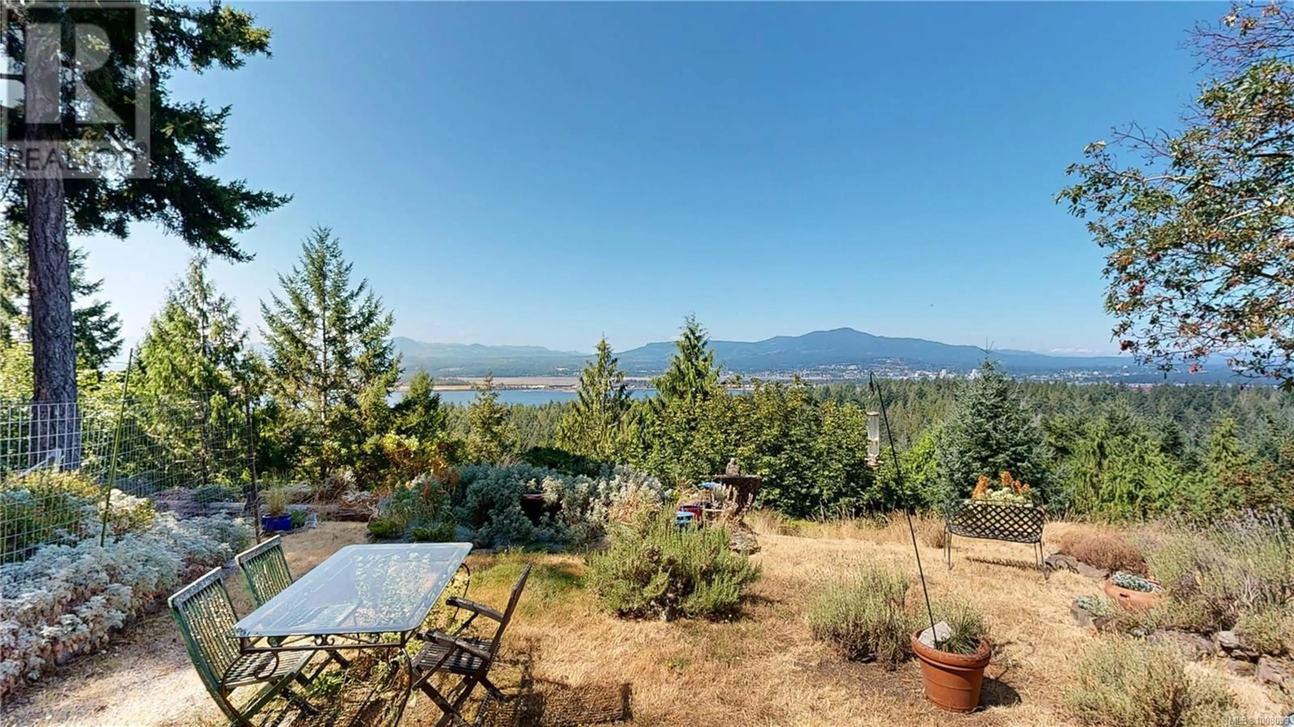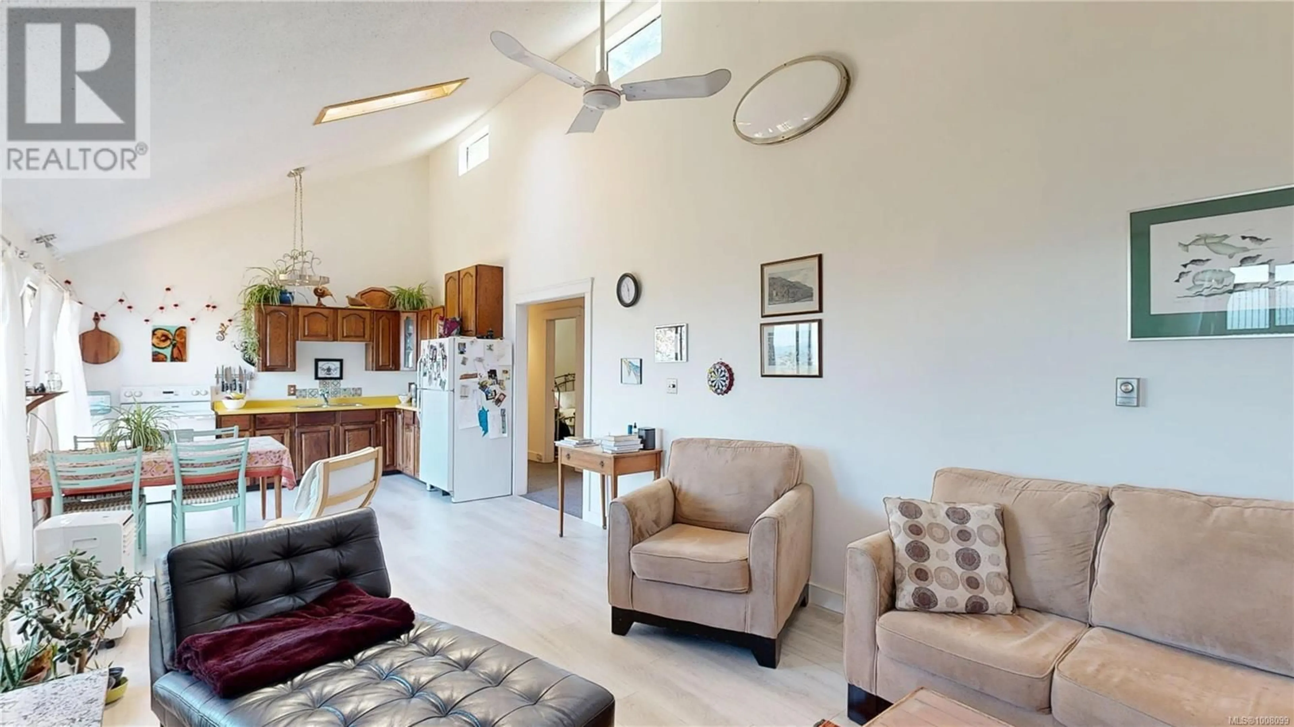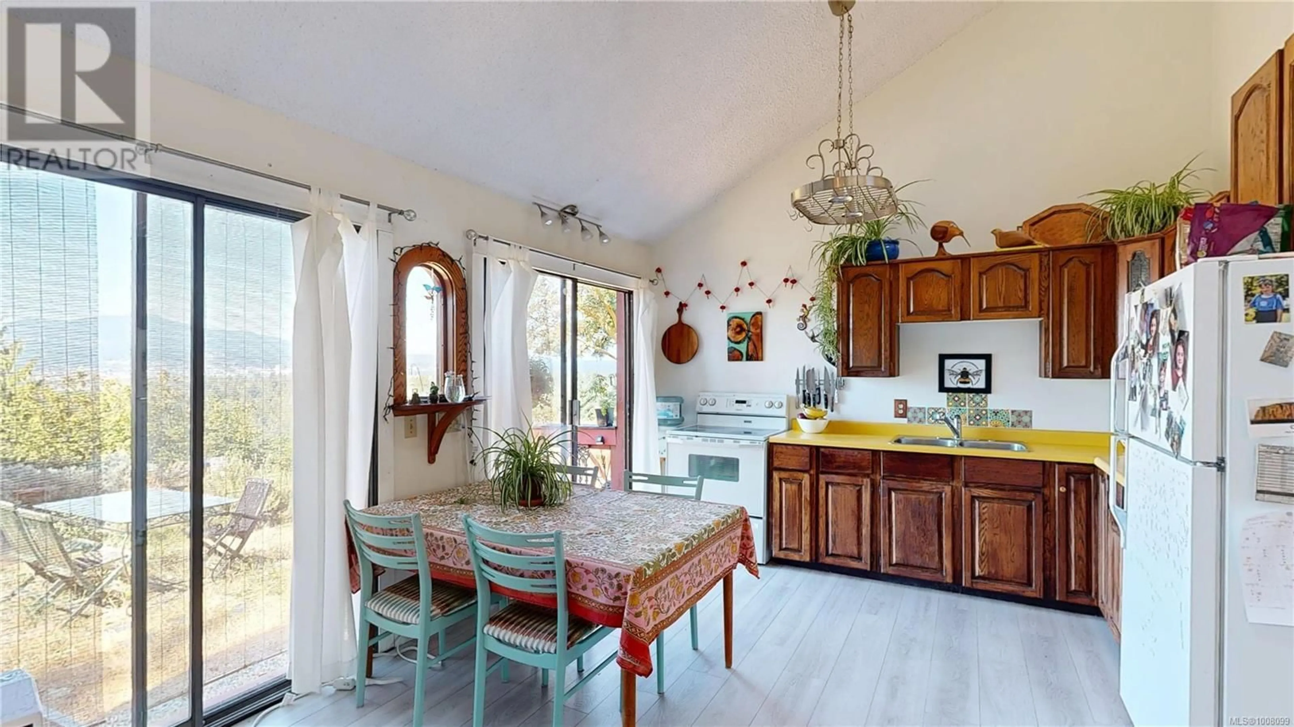1025 PAT BURNS AVENUE, Gabriola Island, British Columbia V0R1X2
Contact us about this property
Highlights
Estimated valueThis is the price Wahi expects this property to sell for.
The calculation is powered by our Instant Home Value Estimate, which uses current market and property price trends to estimate your home’s value with a 90% accuracy rate.Not available
Price/Sqft$295/sqft
Monthly cost
Open Calculator
Description
Enjoy stunning ocean, mountain & distant city views from this 2-bedroom + den 1246 sq.ft. rancher with a metal roof on Gabriola Island. This is an estate sale and priced to SELL! This Gulf Island home offers southwest exposure, allowing you to take in sunsets year-round with Mt. Benson as your backdrop. The vaulted ceilings and skylights in the living room create a bright, airy feel. Spacious bedrooms and a den make it ideal for remote work or guests. An attached 459 sq.ft studio adds flexible space, with sliding doors opening to a pergola perfect for outdoor living. The 0.53-acre lot features a mix of gardens, trees, open clearings, a garden shed, wood shed, and pathways throughout. Enjoy both sunny front and shaded backyard spaces. There’s also an attached 20x 12 single garage. Serviced by cisterns and septic, this island retreat offers comfort and potential—move in as-is or personalize with your updates. A rare opportunity to own an ocean view property on one of BC’s most desirable Gulf Islands. All information to be verified by a buyer if deemed important. Video, virtual tour and floor plans are available! (id:39198)
Property Details
Interior
Features
Other Floor
Bathroom
Exterior
Parking
Garage spaces -
Garage type -
Total parking spaces 3
Property History
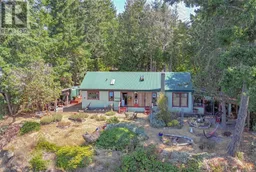 37
37
