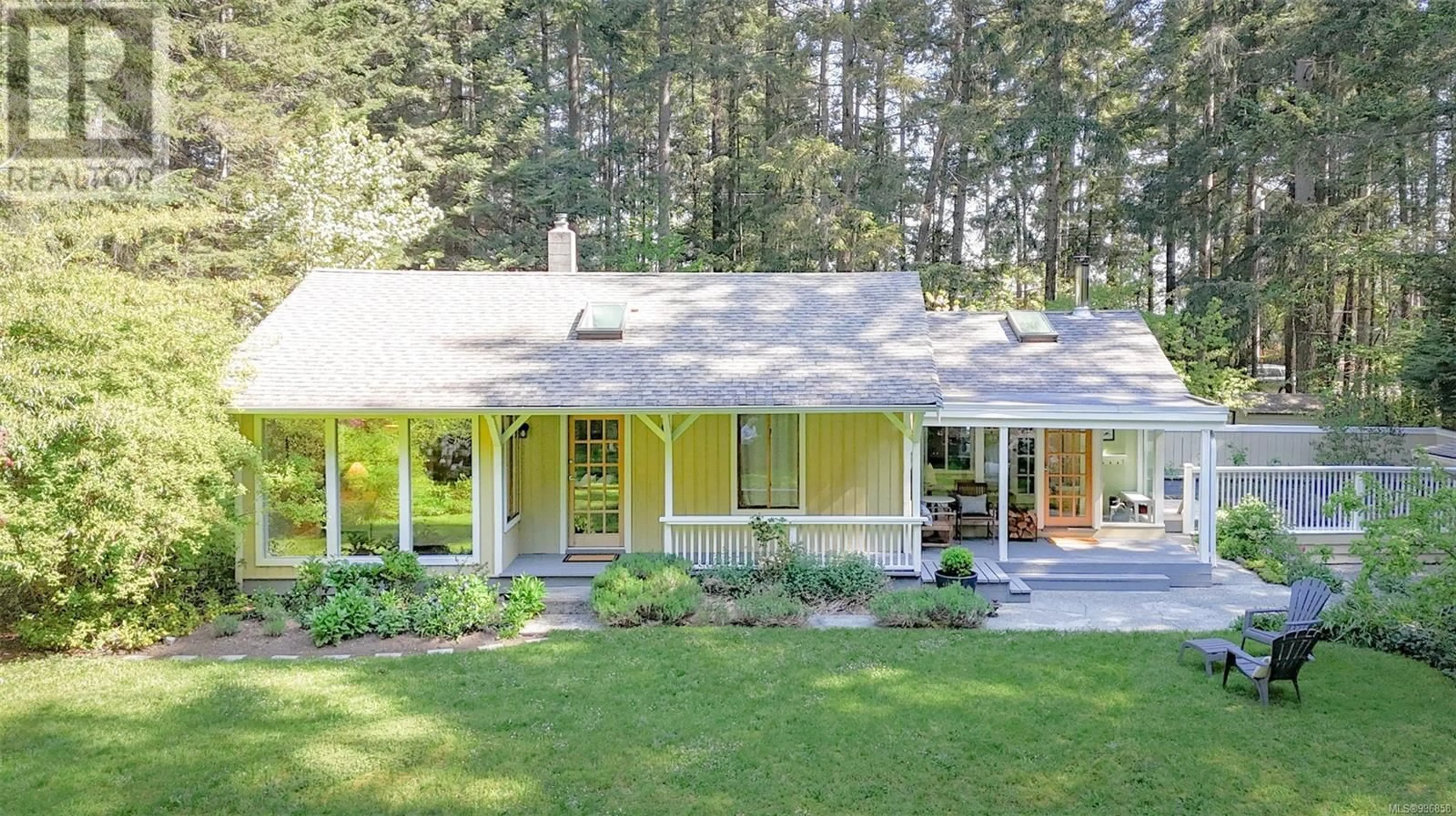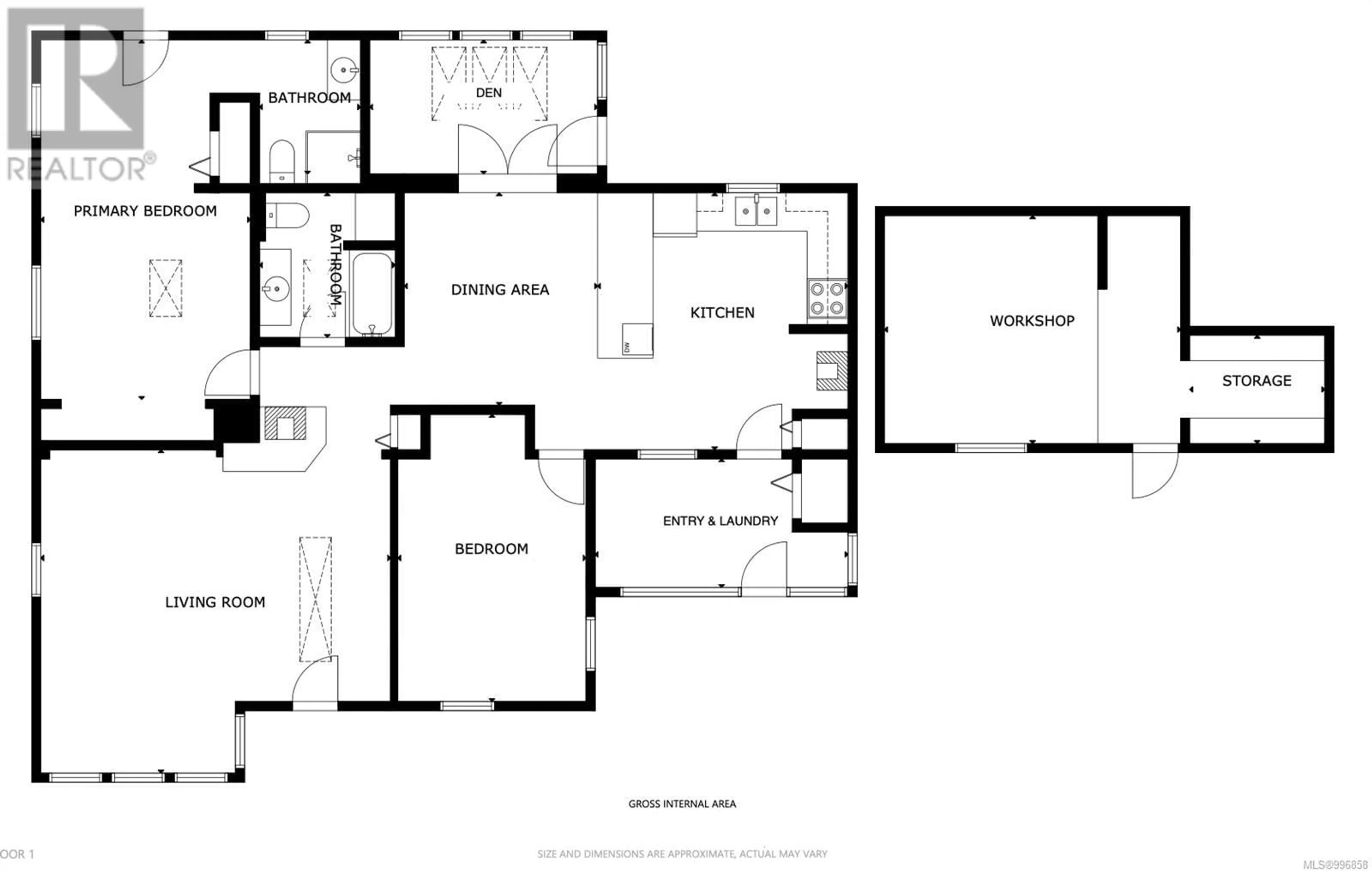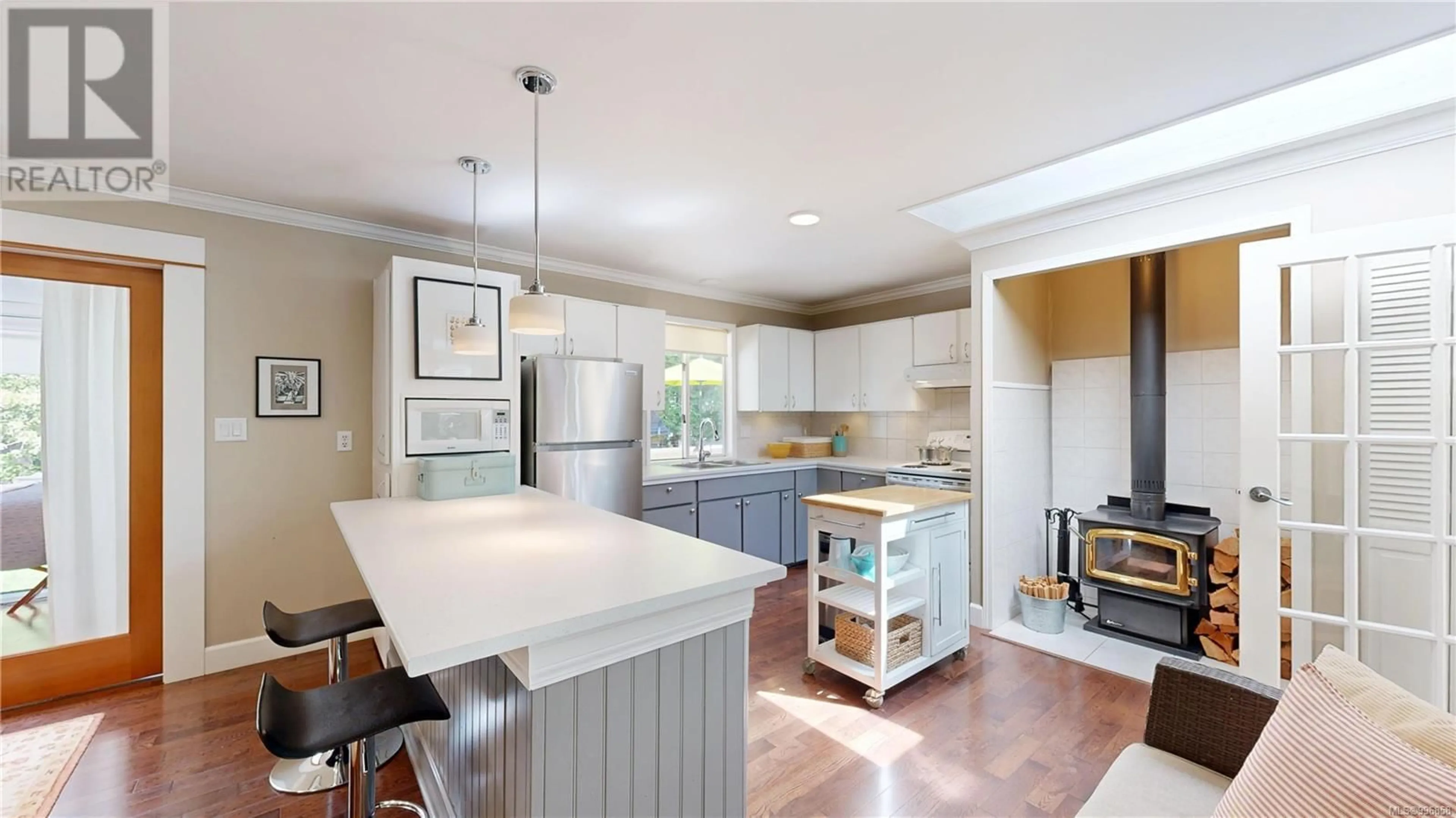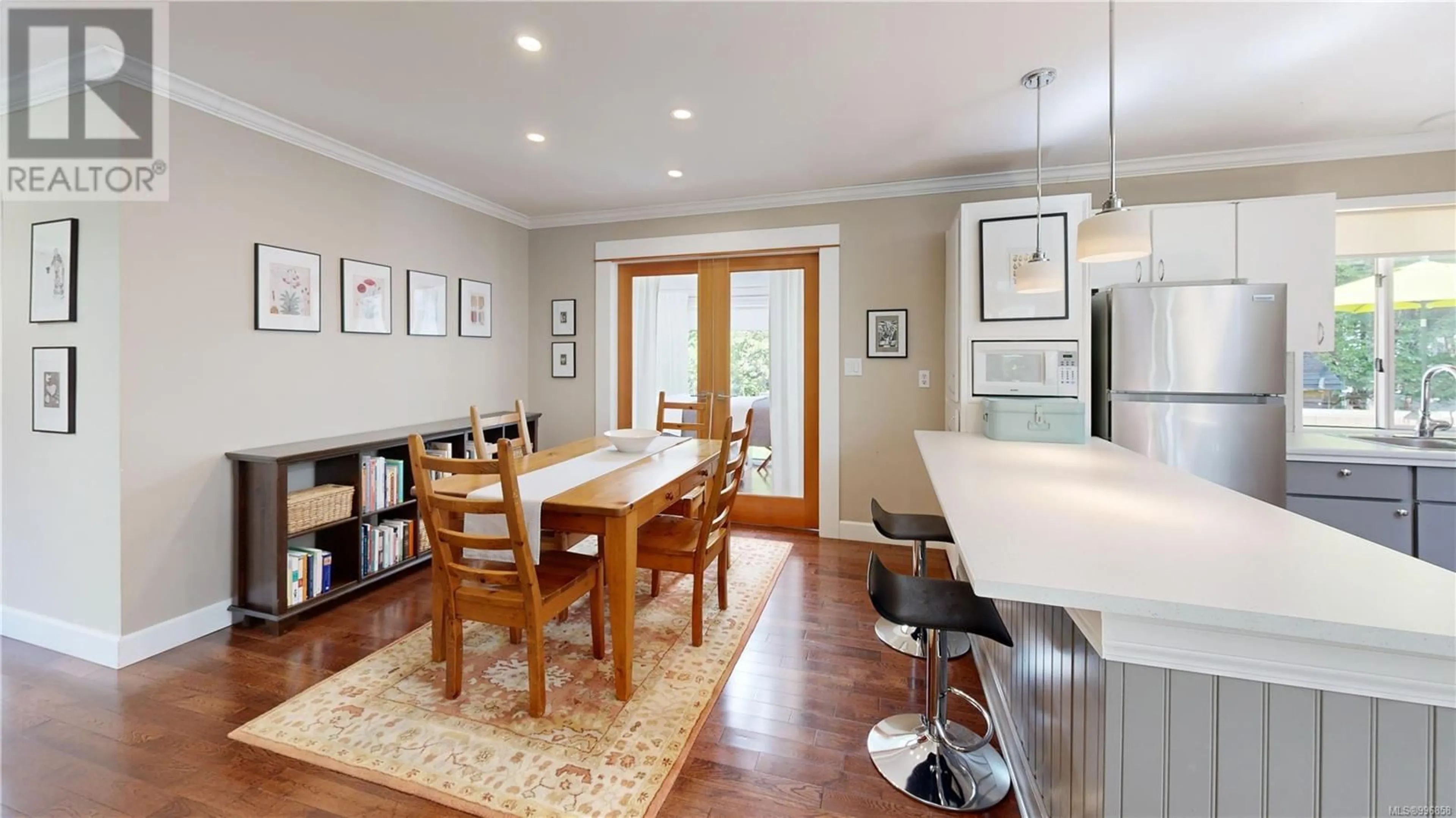1560 VIOLET CRESCENT, Gabriola Island, British Columbia V0R1X5
Contact us about this property
Highlights
Estimated ValueThis is the price Wahi expects this property to sell for.
The calculation is powered by our Instant Home Value Estimate, which uses current market and property price trends to estimate your home’s value with a 90% accuracy rate.Not available
Price/Sqft$474/sqft
Est. Mortgage$3,431/mo
Tax Amount ()$2,322/yr
Days On Market2 days
Description
This picturesque 2-bedroom + den, 2-bathroom rancher is nestled in a quiet neighbourhood on a level, sunny lot with mature landscaping that offers year-round light. The home presents beautifully, with a welcoming layout, large entrance/mudroom, and bright living spaces that enjoy views of the private yard. The interior features skylights, wood floors, fir doors, and a spacious kitchen with ample storage, counter space, and an eating bar. The generous primary suite includes a 3-piece ensuite, plenty of storage, and access to a private deck. The den, with its separate entrance from Wild Cherry, offers an ideal setup for a home-based business. The 1492 sq ft home is well equipped with a woodstove, propane fireplace, two heat pumps, and a generator for peace of mind during power outages. Four exterior doors make it easy to access the outdoors, where you’ll find a large wood deck, a garden-side patio, and a covered seating area—perfect for relaxing or entertaining. The fenced yard features excellent soil, deer fencing in the front, irrigation for the raised veggie beds, a greenhouse, and a diverse collection of mature plantings including rhododendrons, cherry trees, Italian plums, a walnut tree, and perennial herbs—a true gardener’s paradise. The home is serviced by a well & 2 cisterns. Ideal for families and pets, the property also offers dual road access, a carport, workshop/storage area, and access to nearby trails that lead to Whalebone Beach and an extensive trail network. All information to be verified by a buyer if deemed important. (id:39198)
Property Details
Interior
Features
Main level Floor
Primary Bedroom
19'2 x 11'2Bedroom
Entrance
10'4 x 6'11Living room
18'9 x 13'4Exterior
Parking
Garage spaces -
Garage type -
Total parking spaces 3
Property History
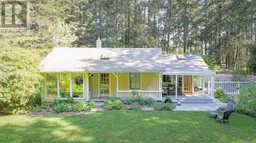 50
50
