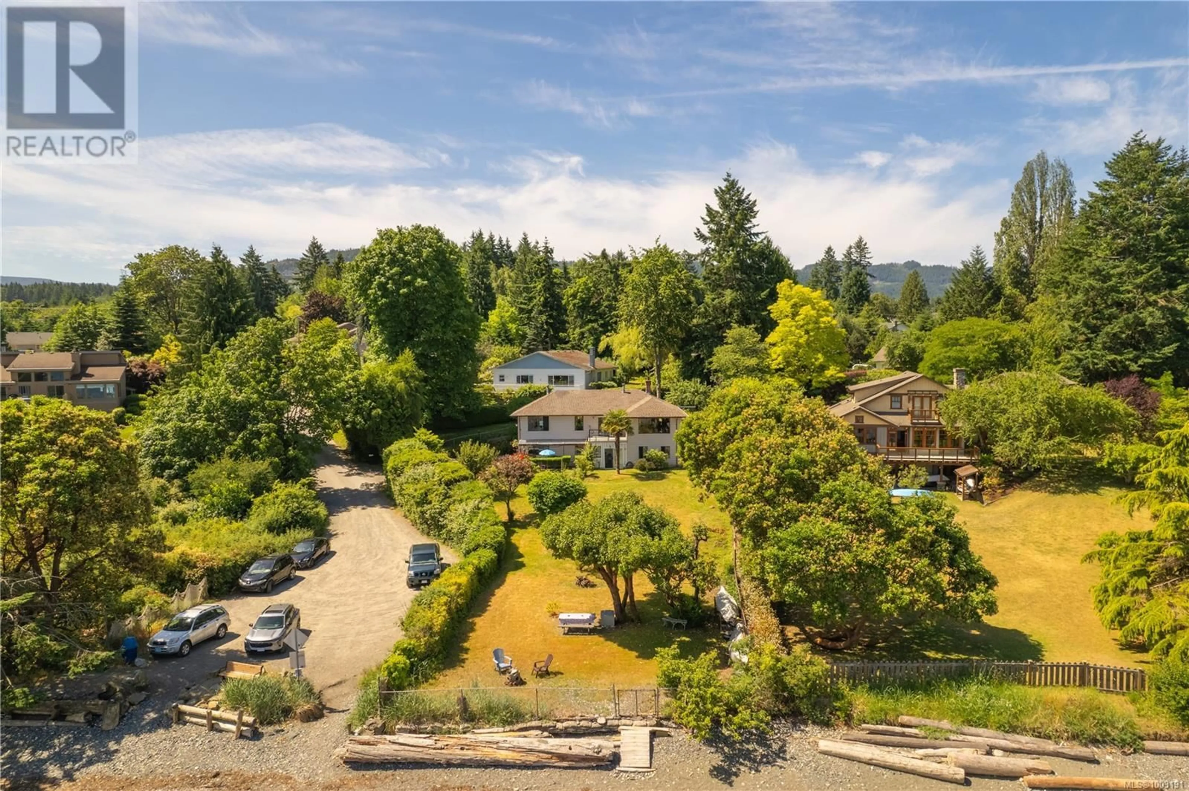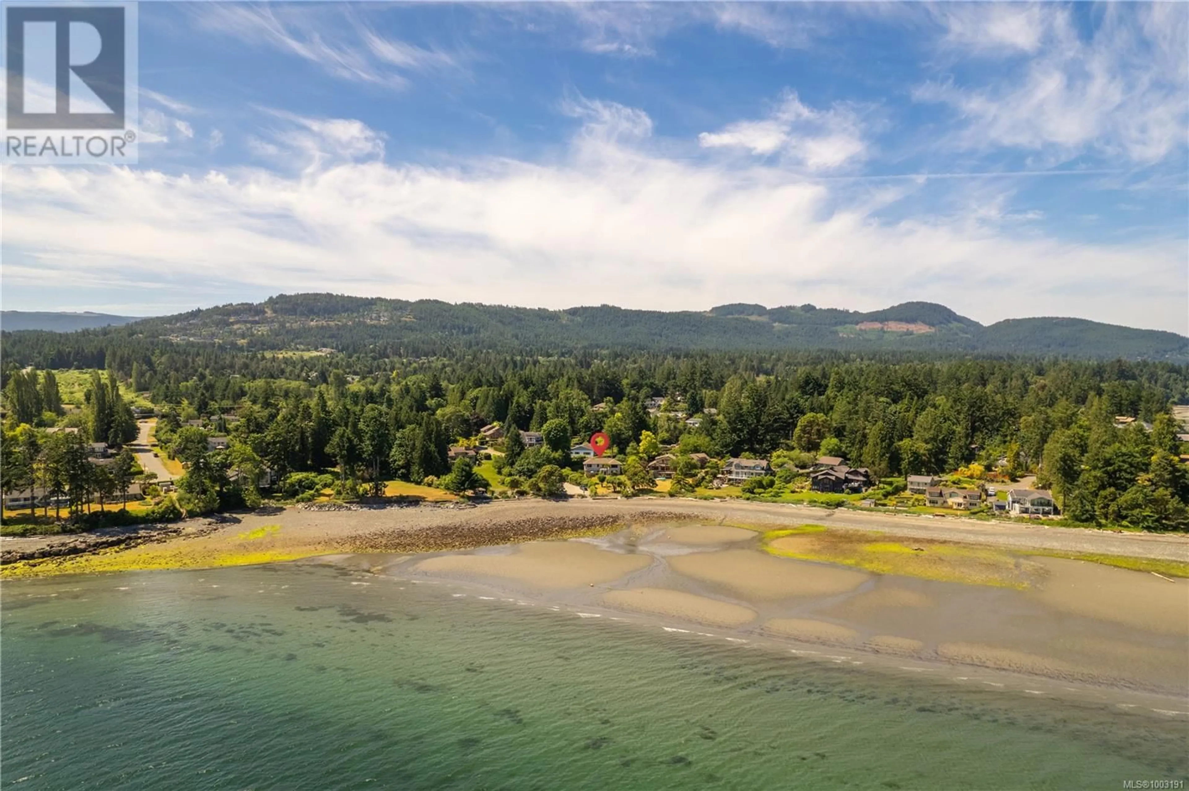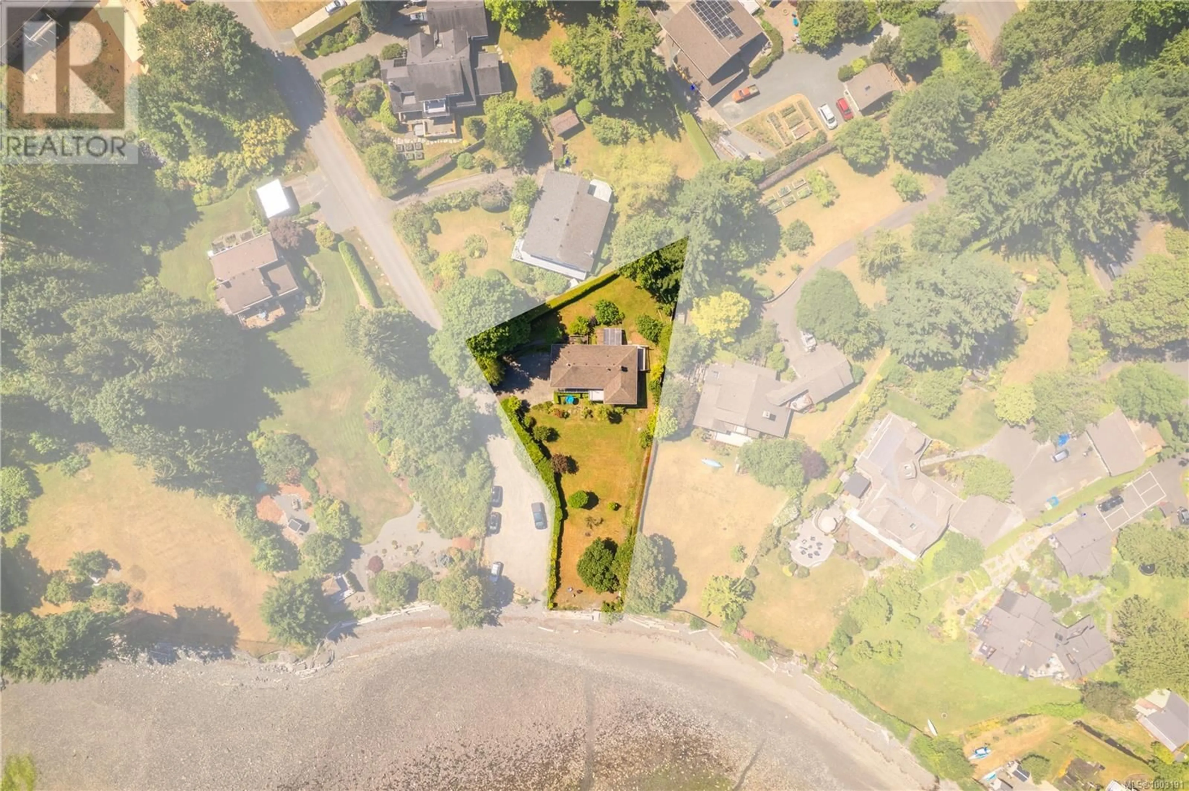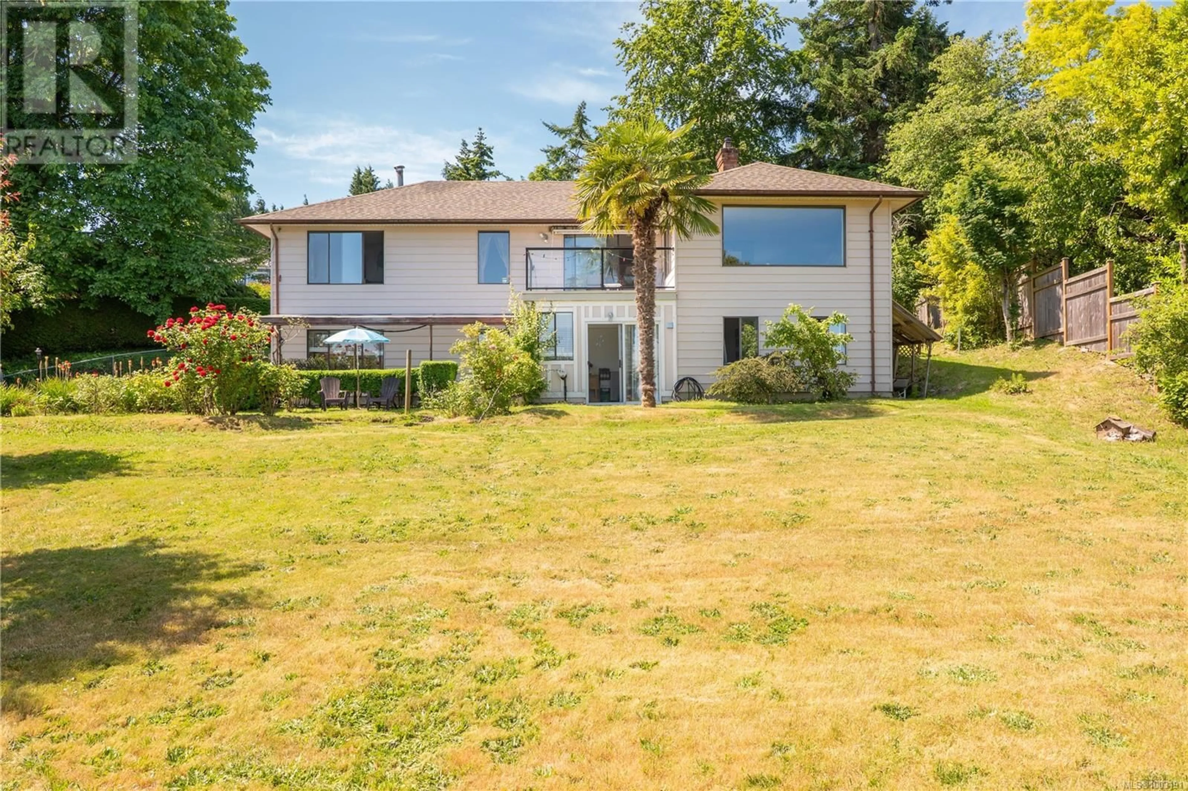7141 HARPER ROAD, Lantzville, British Columbia V0R2H0
Contact us about this property
Highlights
Estimated ValueThis is the price Wahi expects this property to sell for.
The calculation is powered by our Instant Home Value Estimate, which uses current market and property price trends to estimate your home’s value with a 90% accuracy rate.Not available
Price/Sqft$567/sqft
Est. Mortgage$6,441/mo
Tax Amount ()$7,126/yr
Days On Market2 days
Description
Lantzville Village Waterfront **Your Vancouver Island Dream Awaits** Discover the ultimate island lifestyle on this spectacular low-bank waterfront property in charming Lower Lantzville. Set on a massive 0.43-acre lot with direct beach access, this 2,400+ sq ft family home built in 1982 offers endless possibilities. The solid fir-framed residence features 3 bedrooms and 3 bathrooms across two floors, ready for your renovation vision or perfect as a rustic beachfront retreat. The gently sloping lot leads to gorgeous sandy beach frontage on a quiet, protected bay - home to the legendary annual polar bear swim tradition. Imagine paddleboarding from your front yard, warming up beside beach fires, or kiteboarding in your private slice of paradise. When beach days end, stroll to Lantzville Village for popular restaurants and pubs. Beautiful established gardens showcase fruit trees and mature landscaping, while spectacular ocean, island, and mountain views create an ever-changing backdrop. The sunny, private lot includes RV parking and connects to city services. Surrounded by stunning waterfront homes in this coveted quiet bay location, you're walking distance to village amenities yet immersed in the peaceful waterfront community lifestyle that makes Vancouver Island legendary. **This is your chance to own the Nanaimo beachfront life you've always dreamed of.** (id:39198)
Property Details
Interior
Features
Lower level Floor
Bathroom
Laundry room
8'7 x 9'1Bedroom
9'0 x 12'4Bedroom
9'6 x 13'9Exterior
Parking
Garage spaces -
Garage type -
Total parking spaces 1
Property History
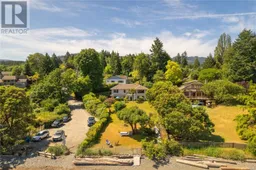 66
66
