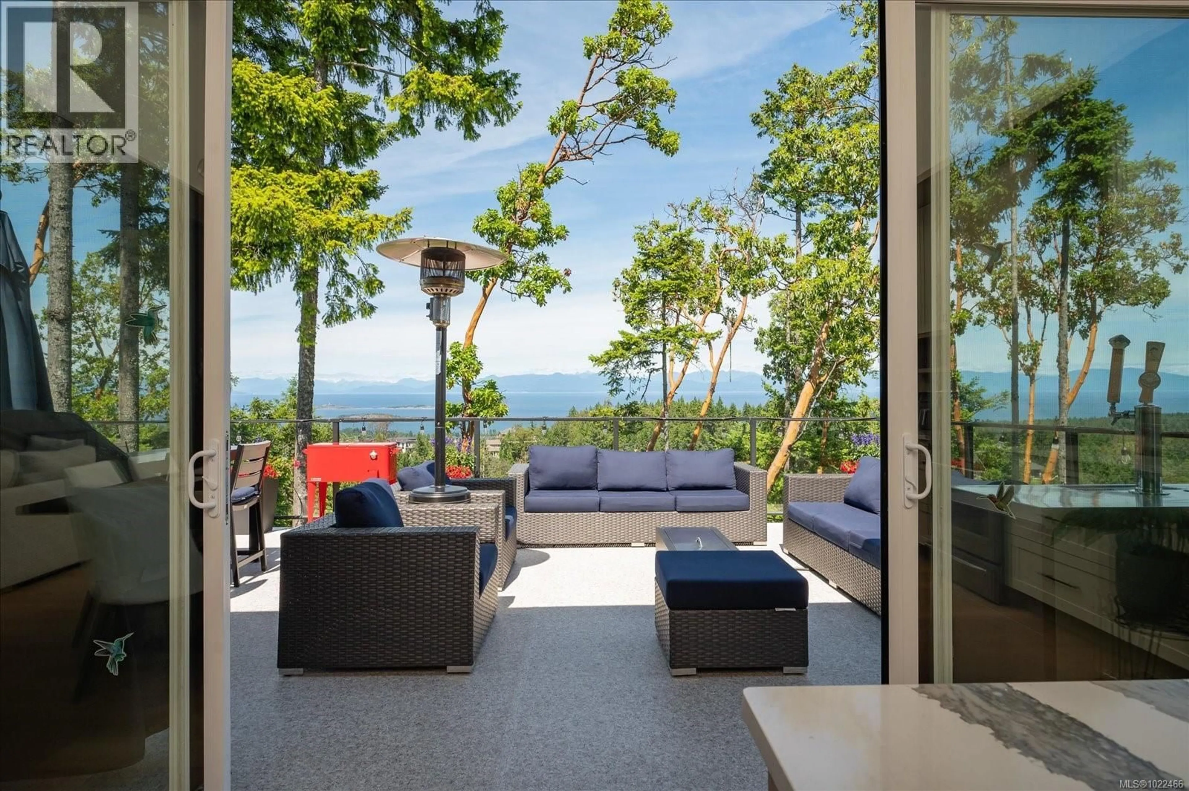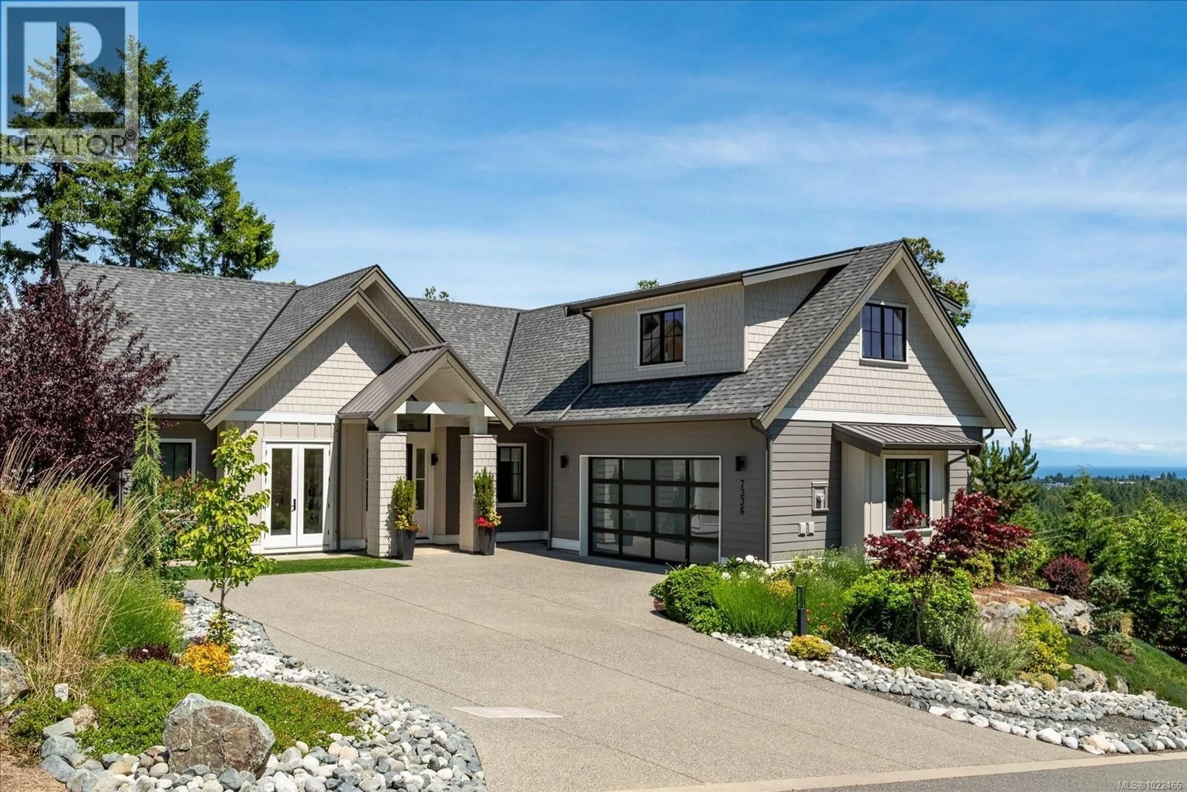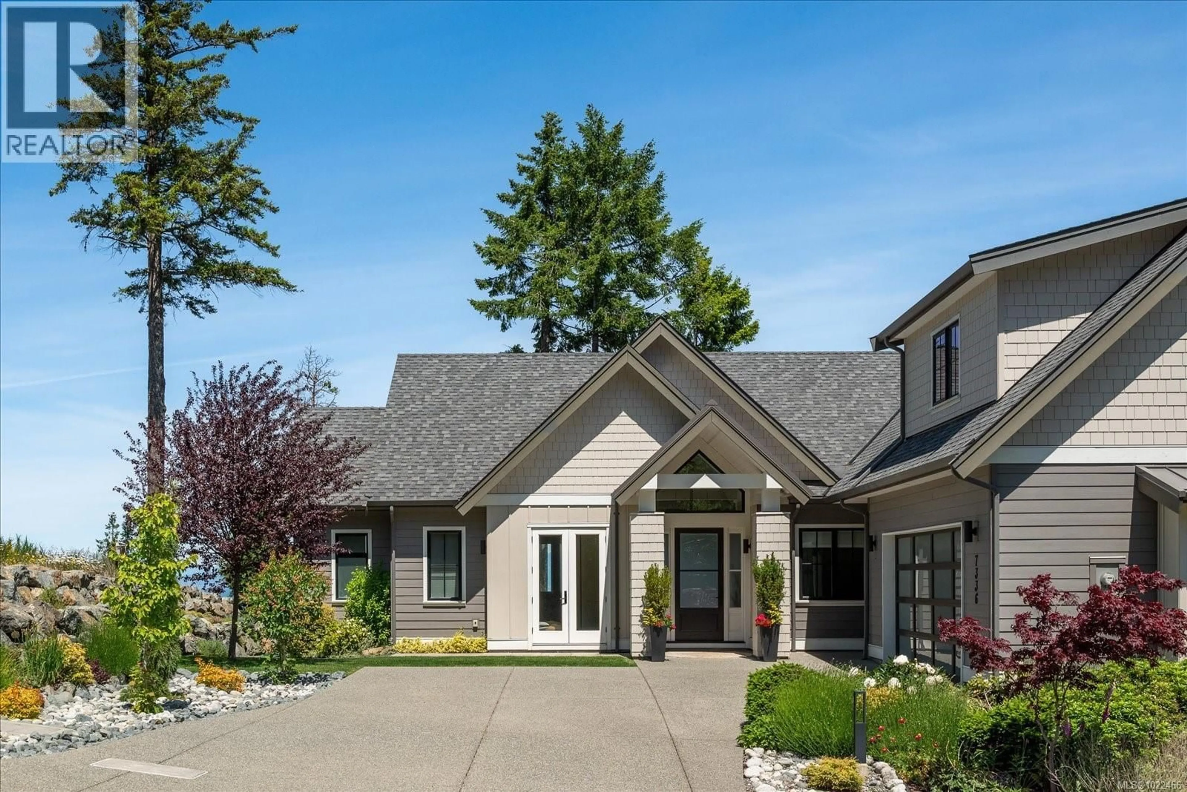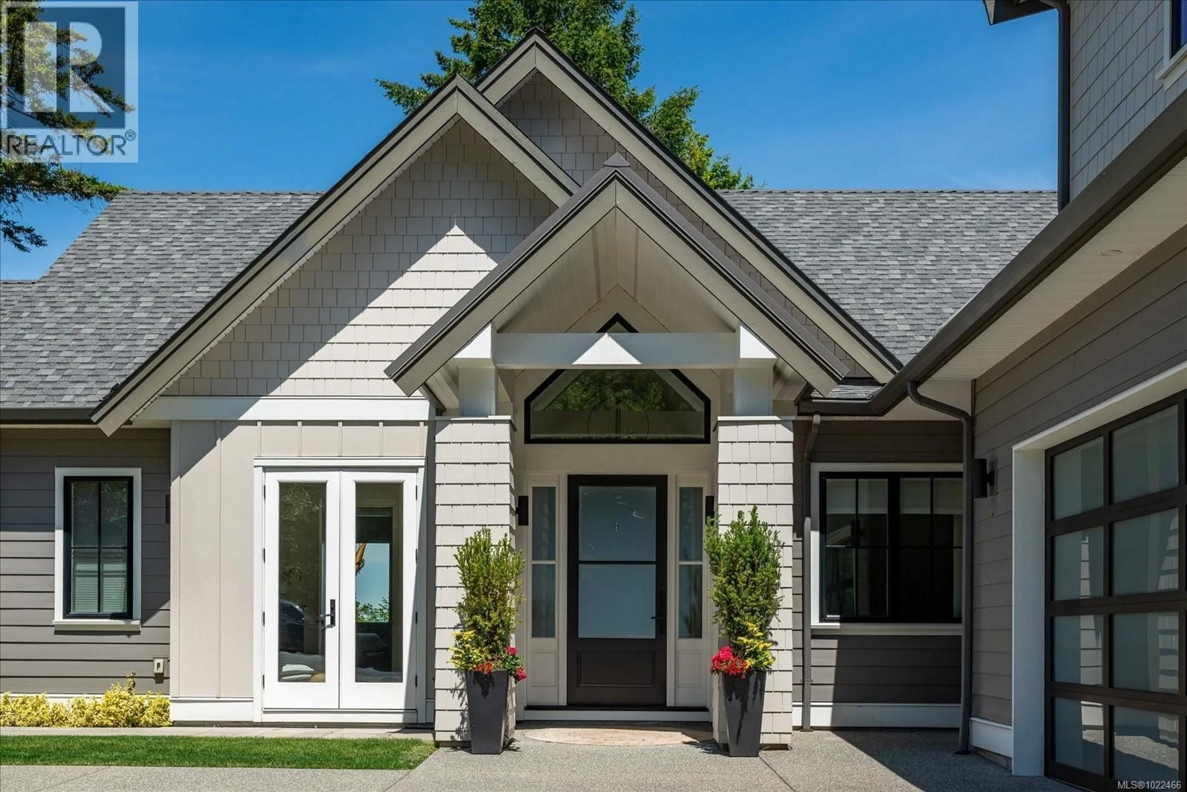7336 HIGH RIDGE CRESCENT, Lantzville, British Columbia V0R2H0
Contact us about this property
Highlights
Estimated valueThis is the price Wahi expects this property to sell for.
The calculation is powered by our Instant Home Value Estimate, which uses current market and property price trends to estimate your home’s value with a 90% accuracy rate.Not available
Price/Sqft$670/sqft
Monthly cost
Open Calculator
Description
Discover this stunning 2,475 sq ft custom home in the prestigious Lantzville Foothills—offering privacy, tranquility, and spectacular Winchelsea Island views with no neighbours in front or behind. Step inside to soaring vaulted ceilings with exposed beams, shiplap detail, and a wall of windows framing arbutus trees and panoramic vistas. The open-concept main floor features a spacious great room with gas fireplace, a dining area, and a gourmet kitchen with a large island and Frigidaire Professional appliances. Step out onto the expansive 37x14 deck—perfect for outdoor dining and entertaining. The main level also includes a luxurious primary suite with spa-inspired ensuite and walk-in closet, plus two additional bedrooms. Above the garage, a nearly 500 sq ft bonus room with its own bathroom offers flexible space for a gym, office, guest suite or media room. Enjoy year-round comfort with the recently added heat pump providing efficient air conditioning. Bonus large heated and ventilated dry crawlspace for storage. (id:39198)
Property Details
Interior
Features
Second level Floor
Bathroom
Bonus Room
25'6 x 18Exterior
Parking
Garage spaces -
Garage type -
Total parking spaces 4
Condo Details
Inclusions
Property History
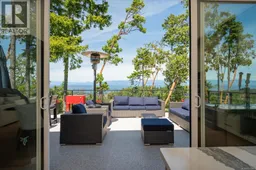 61
61
