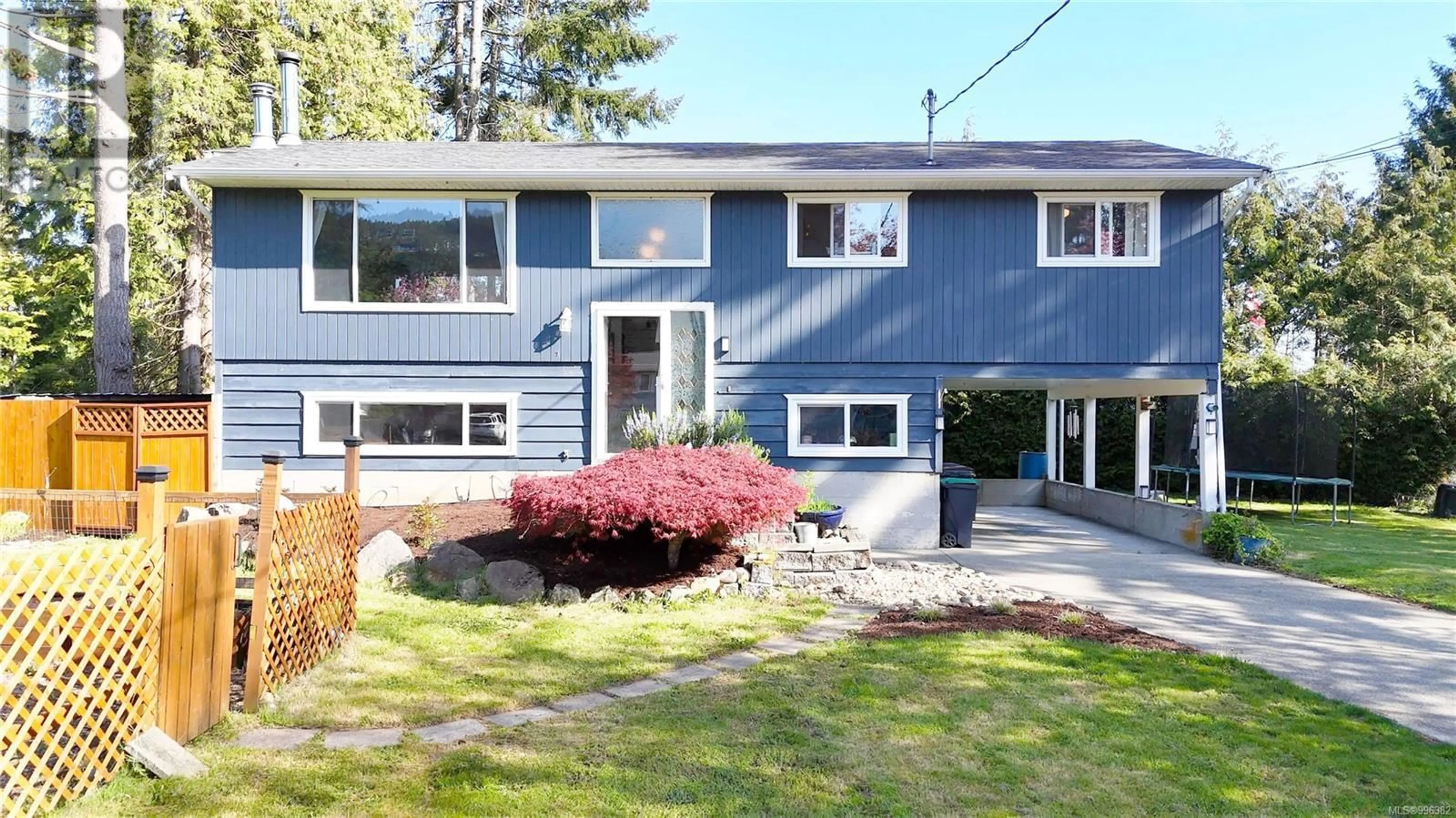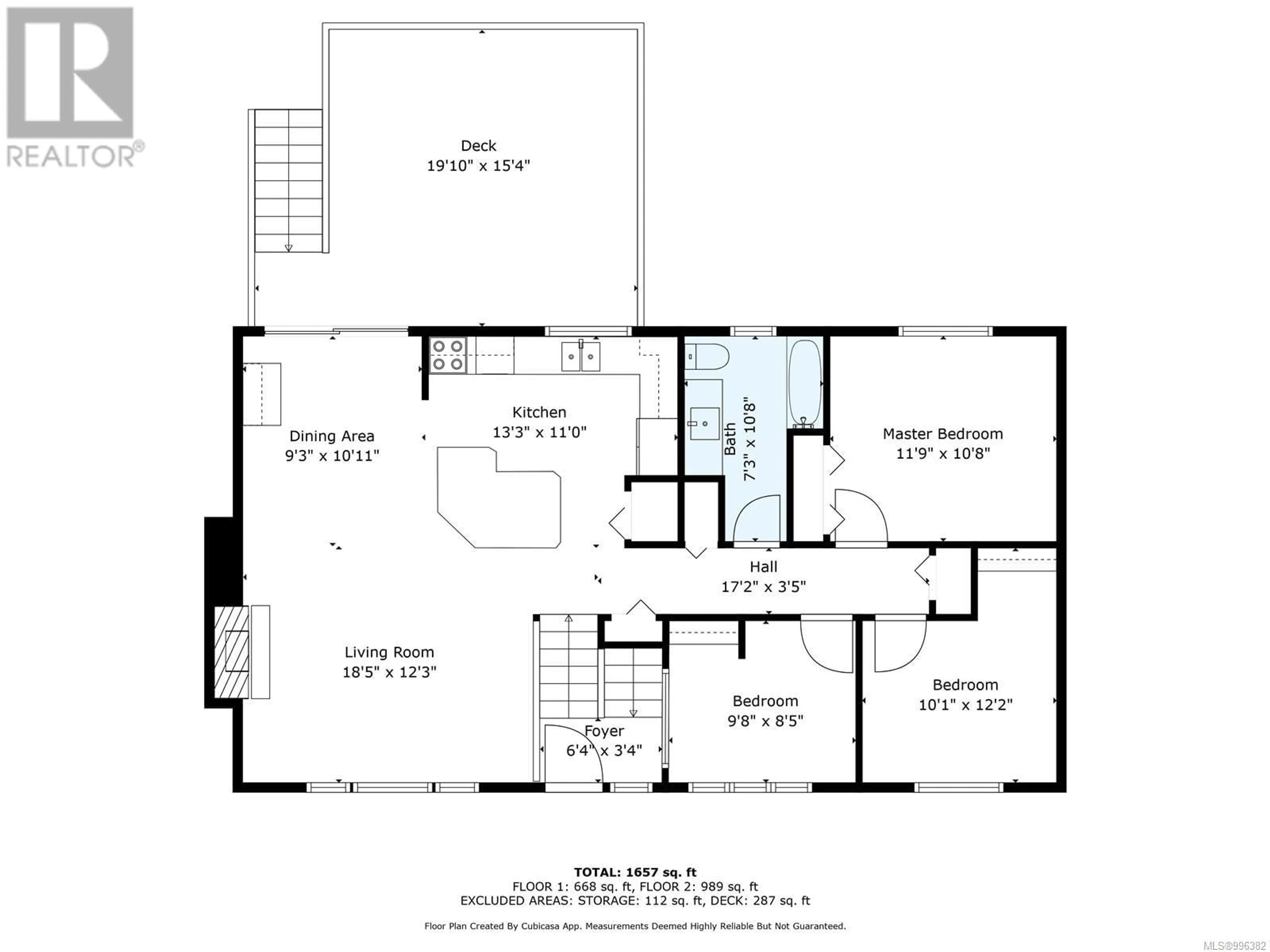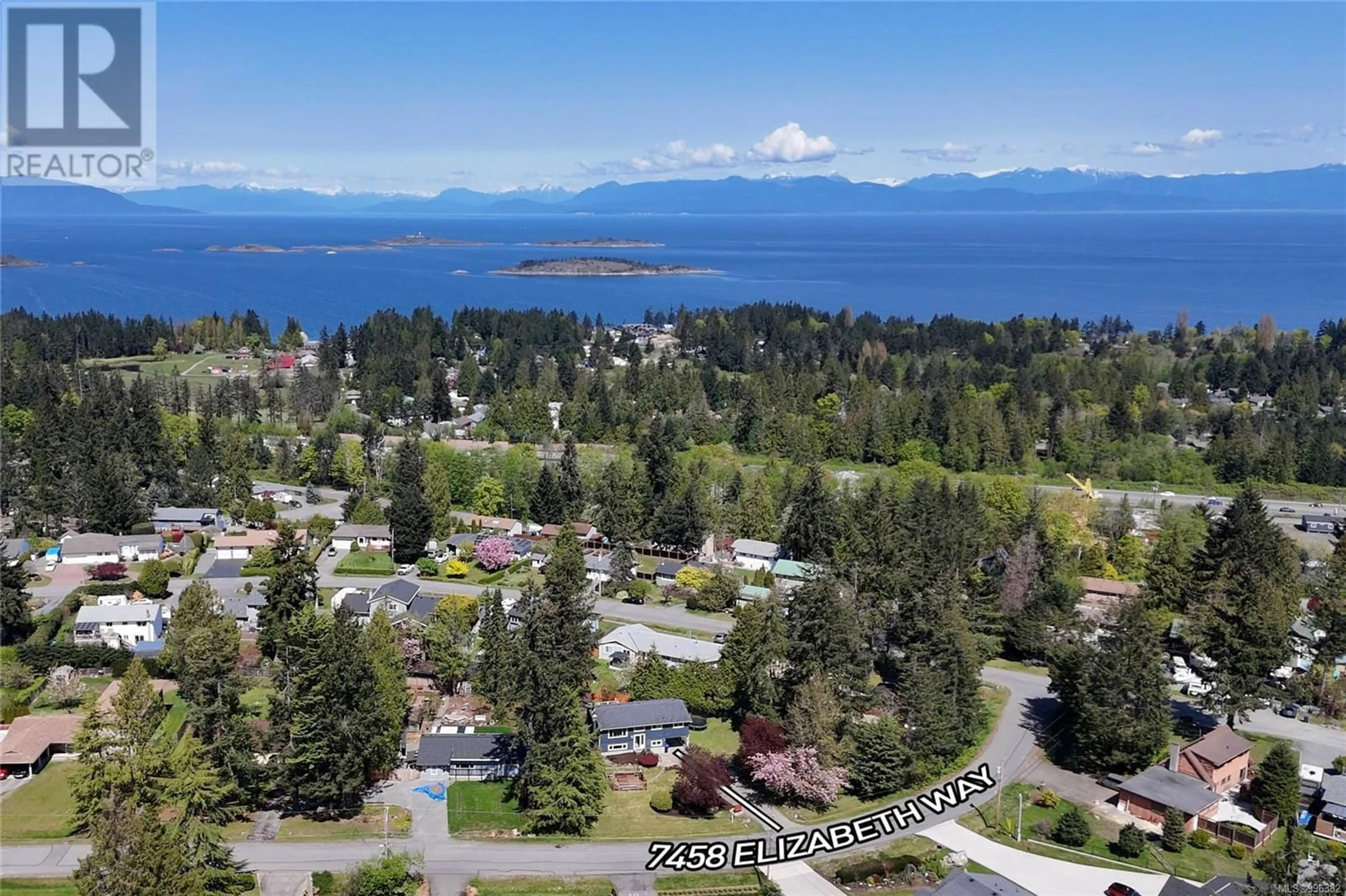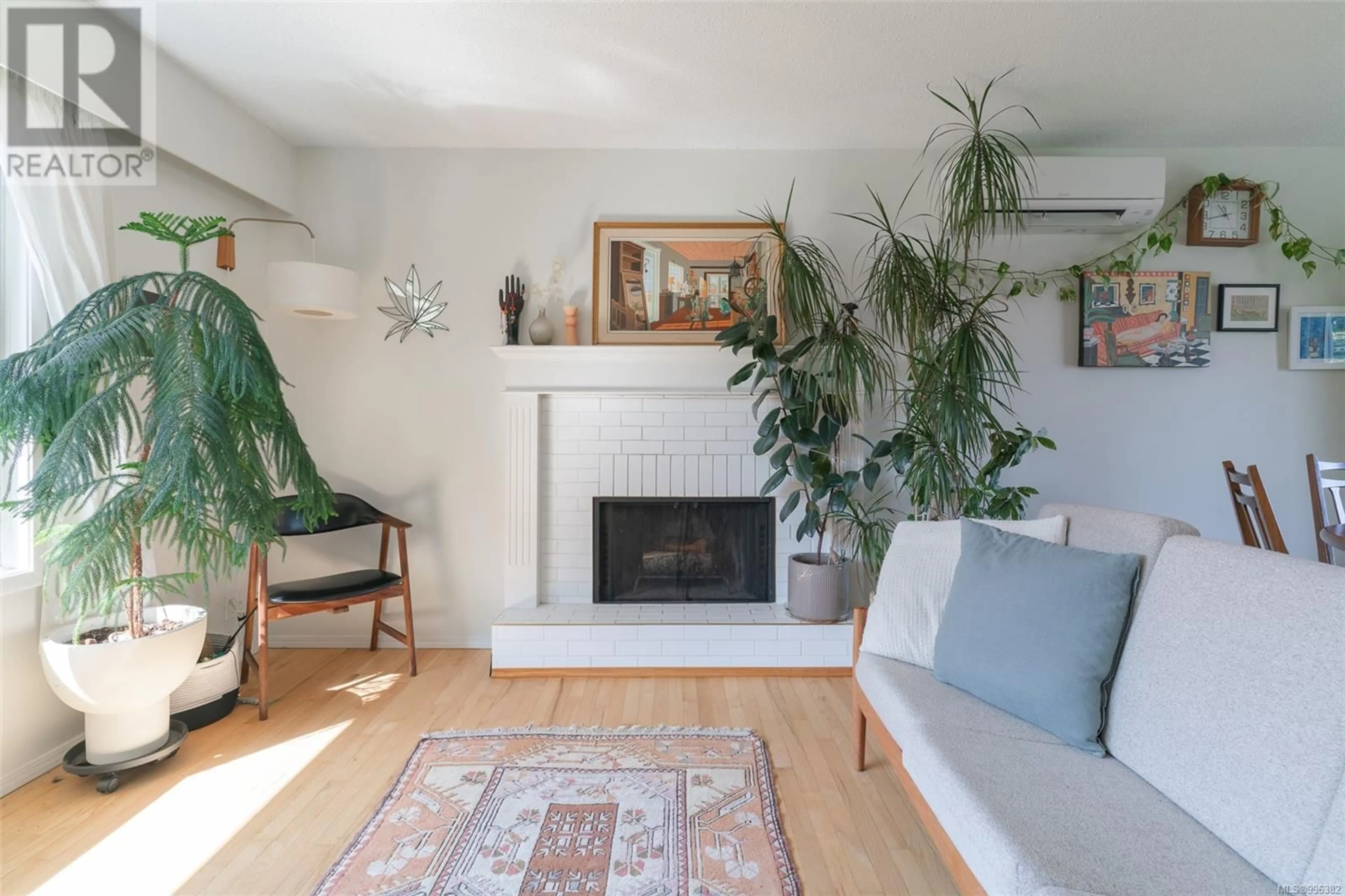7458 ELIZABETH WAY, Lantzville, British Columbia V0R2H0
Contact us about this property
Highlights
Estimated ValueThis is the price Wahi expects this property to sell for.
The calculation is powered by our Instant Home Value Estimate, which uses current market and property price trends to estimate your home’s value with a 90% accuracy rate.Not available
Price/Sqft$451/sqft
Est. Mortgage$3,427/mo
Tax Amount ()$2,856/yr
Days On Market7 days
Description
Welcome to 7458 Elizabeth Way in Upper Lantzville! This picture perfect family home has 3 bedrooms on the main level, plenty of natural light and walks out to a large back deck overlooking the backyard with sneak peeks of ocean views. At over 1650 sq ft and sitting on a large .28 acre lot, this home is spacious, bright and well maintained. Enjoy the hardwood floors and open concept living space upstairs, while downstairs you’ll find another bathroom, a 4th bedroom, a 2nd living room with a wood burning fireplace and a workshop. Upper Lantzville offers a peaceful quietness while staying close to some of the best beaches around and all of the conveniences of North Nanaimo. Young families will love the close proximity to the playground at Copley Park as well as the bus stop to Seaview Elementary. This home benefits from newer kitchen appliances and a recent hot water heater, there’s nothing left to do but move in! Measurments are approximate and should be verified if important. (id:39198)
Property Details
Interior
Features
Lower level Floor
Storage
9'6 x 11'9Laundry room
11'3 x 11'7Family room
13'5 x 16'2Bedroom
11'6 x 11'2Exterior
Parking
Garage spaces -
Garage type -
Total parking spaces 4
Property History
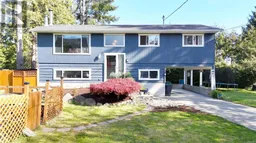 44
44
