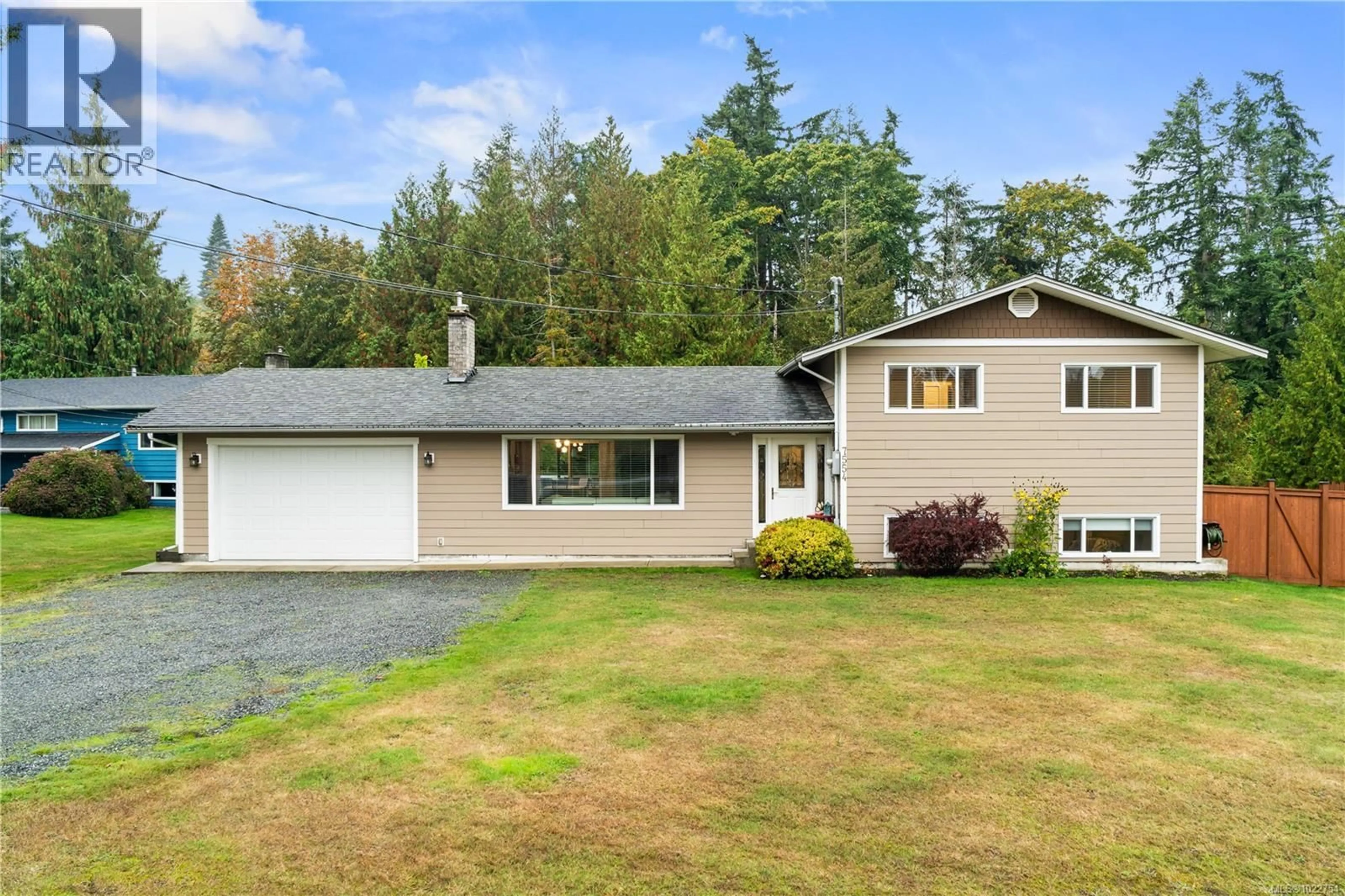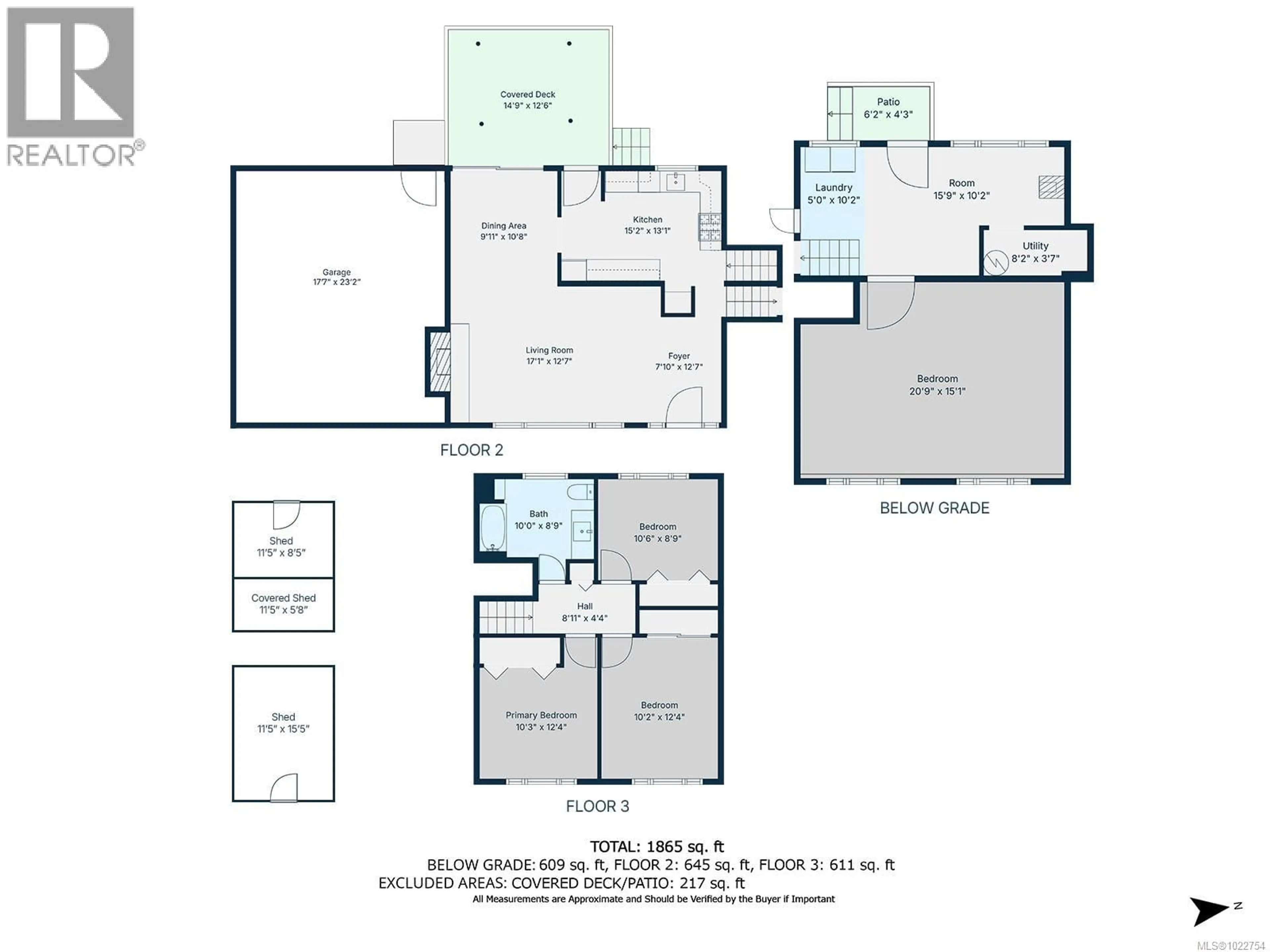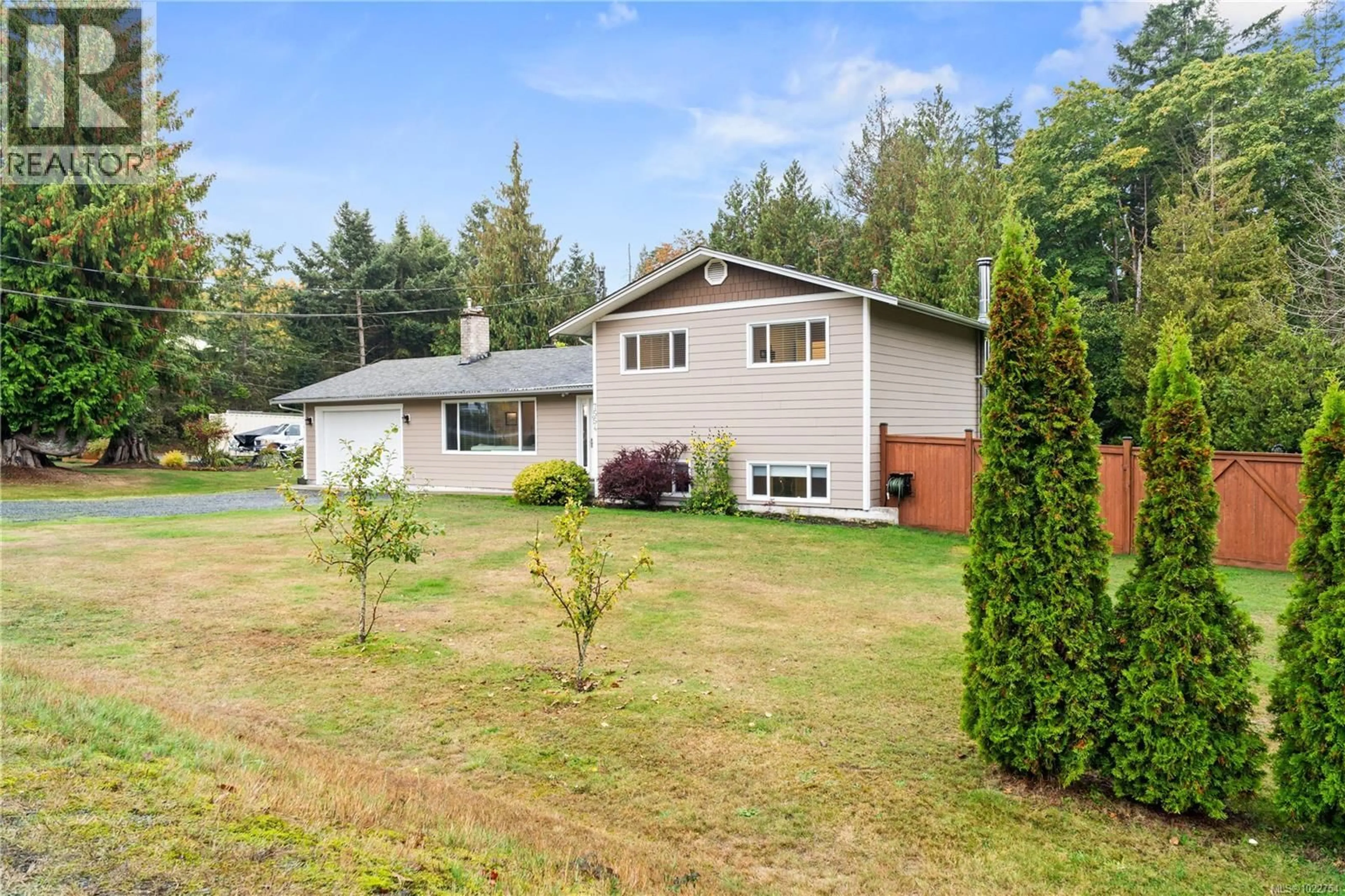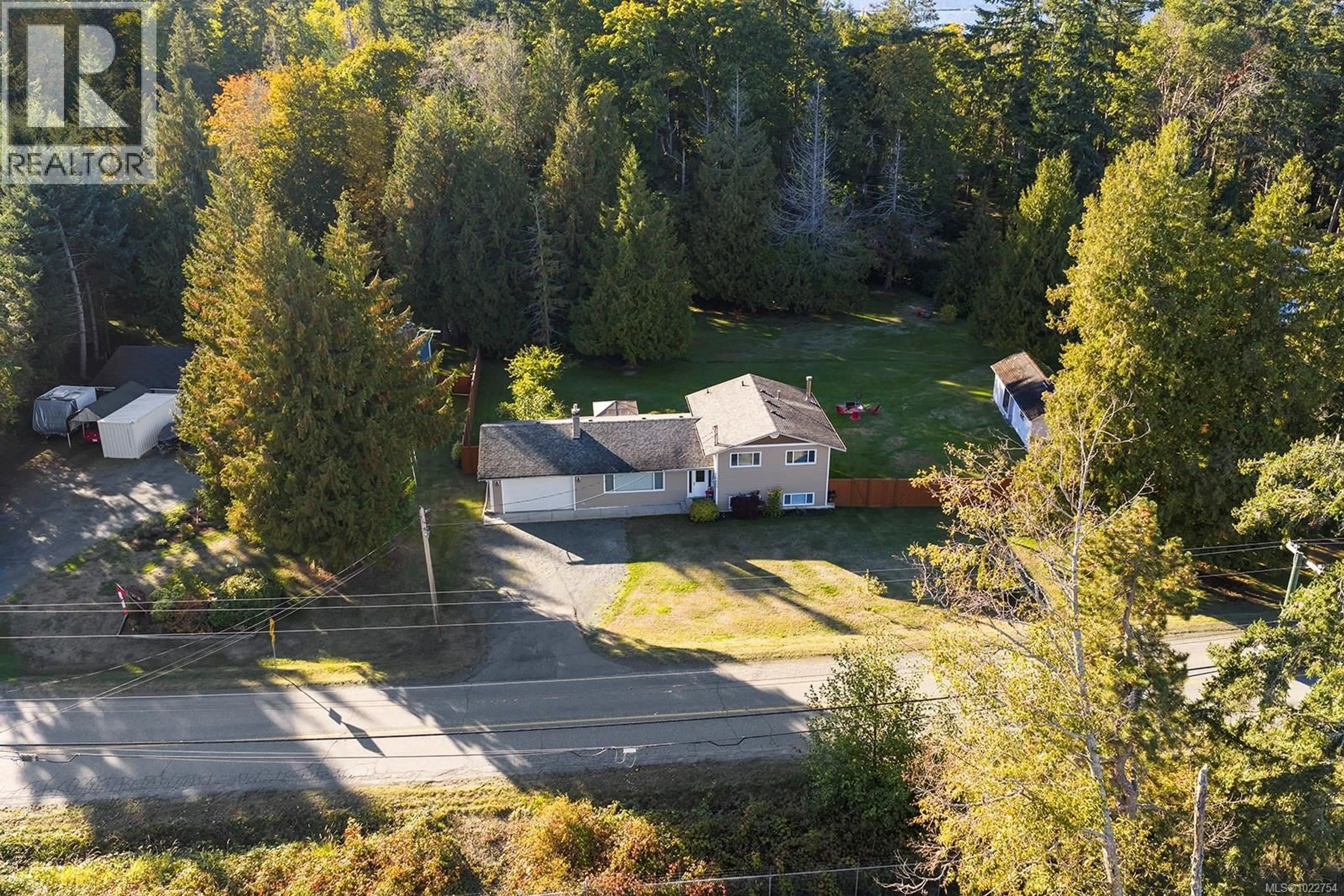7554 SUPERIOR ROAD, Lantzville, British Columbia V0R2H0
Contact us about this property
Highlights
Estimated valueThis is the price Wahi expects this property to sell for.
The calculation is powered by our Instant Home Value Estimate, which uses current market and property price trends to estimate your home’s value with a 90% accuracy rate.Not available
Price/Sqft$222/sqft
Monthly cost
Open Calculator
Description
This tastefully updated Single Family home priced the lowest in the Lower Lantzville area! Minutes from the highway, to the ocean, close to schools, shopping and restaurants! You're welcomed by a spacious, versatile and energy efficient home which comes with triple locking doors, newer double-pane windows, new appliances and a stunning lot just under an acre! This nicely renovated split level home offers you 4 spacious bedrooms and a large main bathroom (with an option for an additional bathroom downstairs). The open concept offers you a cozy living room with a gas fireplace and dining area, which looks right out onto the patio. The patio overlooks the massive yard where you can relax and enjoy the sounds of nature. Plenty of space for a garden with existing fruit trees as well as a large two room shed/workshop. At last, there is ample space in the park-like backyard zoned for an in-law suite or carriage home! Bring your ideas and be inspired to live here on Vancouver Island BC! (id:39198)
Property Details
Interior
Features
Lower level Floor
Patio
4'3 x 6'2Utility room
3'7 x 8'2Other
10'2 x 15'9Laundry room
10'2 x 5'0Exterior
Parking
Garage spaces -
Garage type -
Total parking spaces 4
Property History
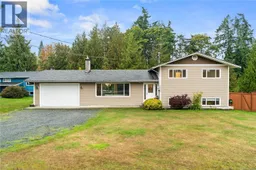 51
51
