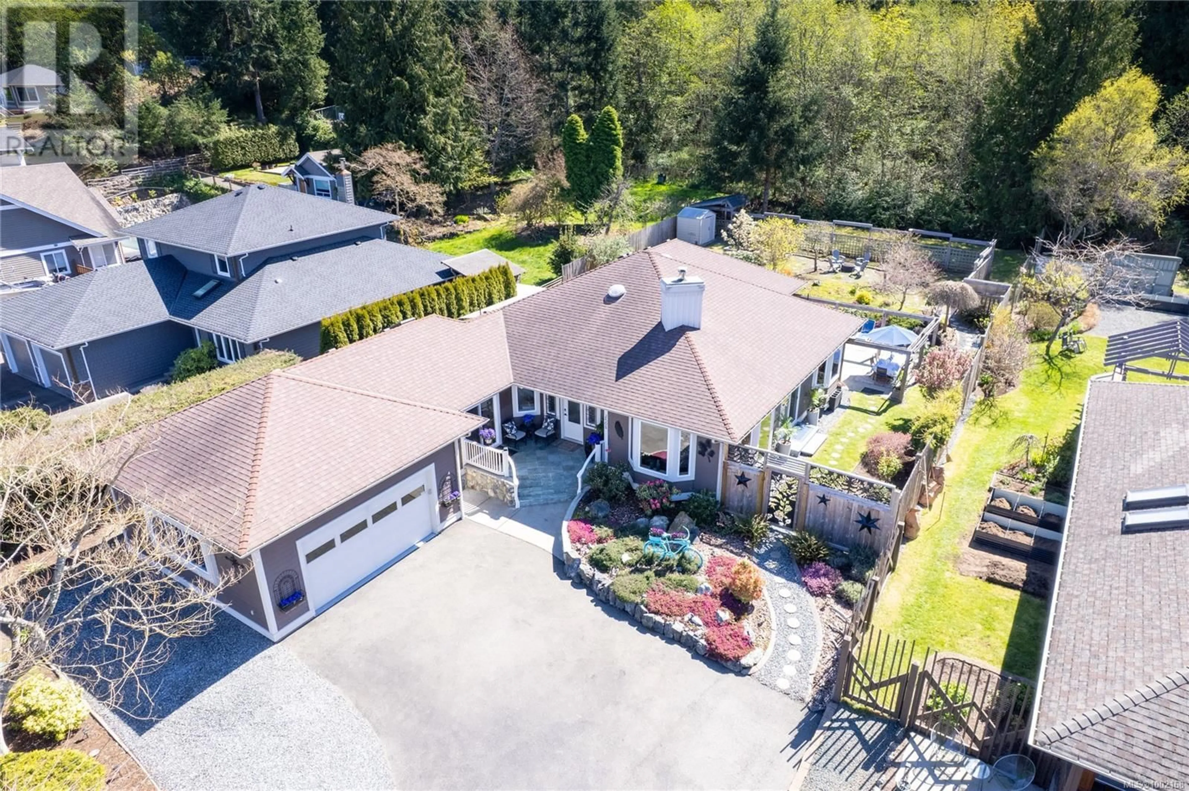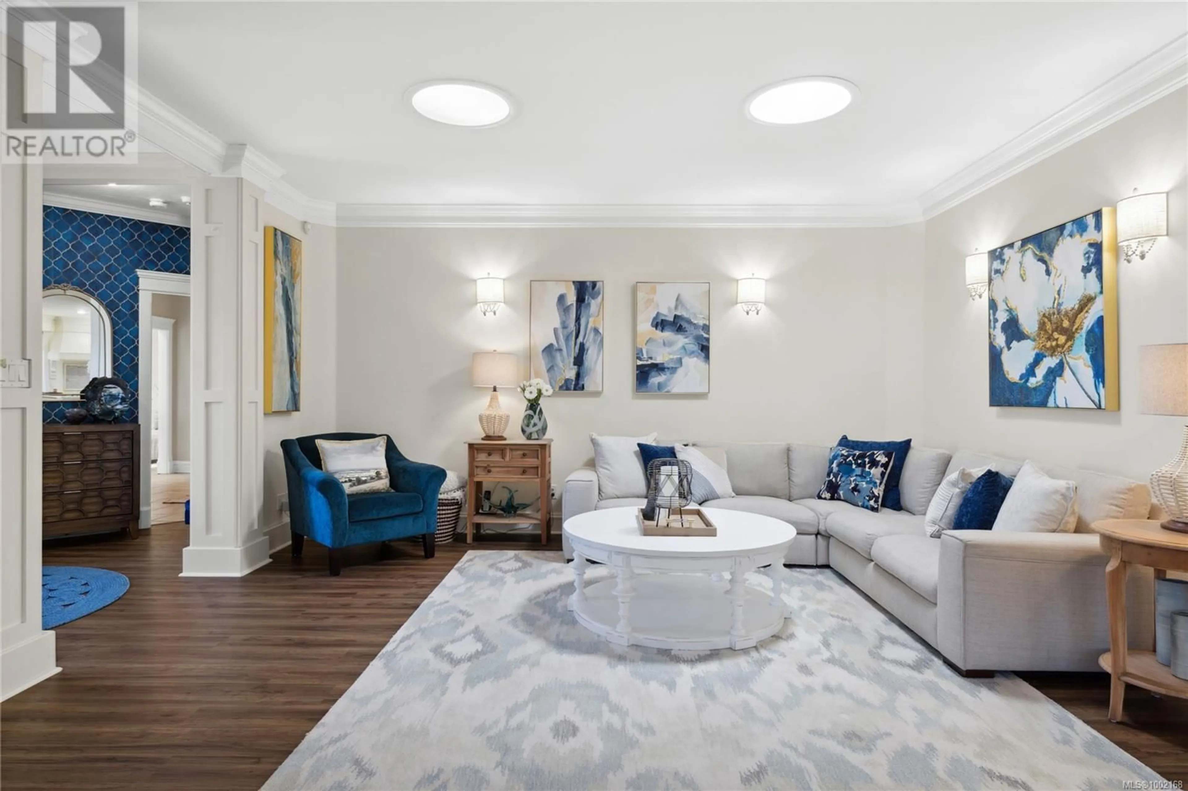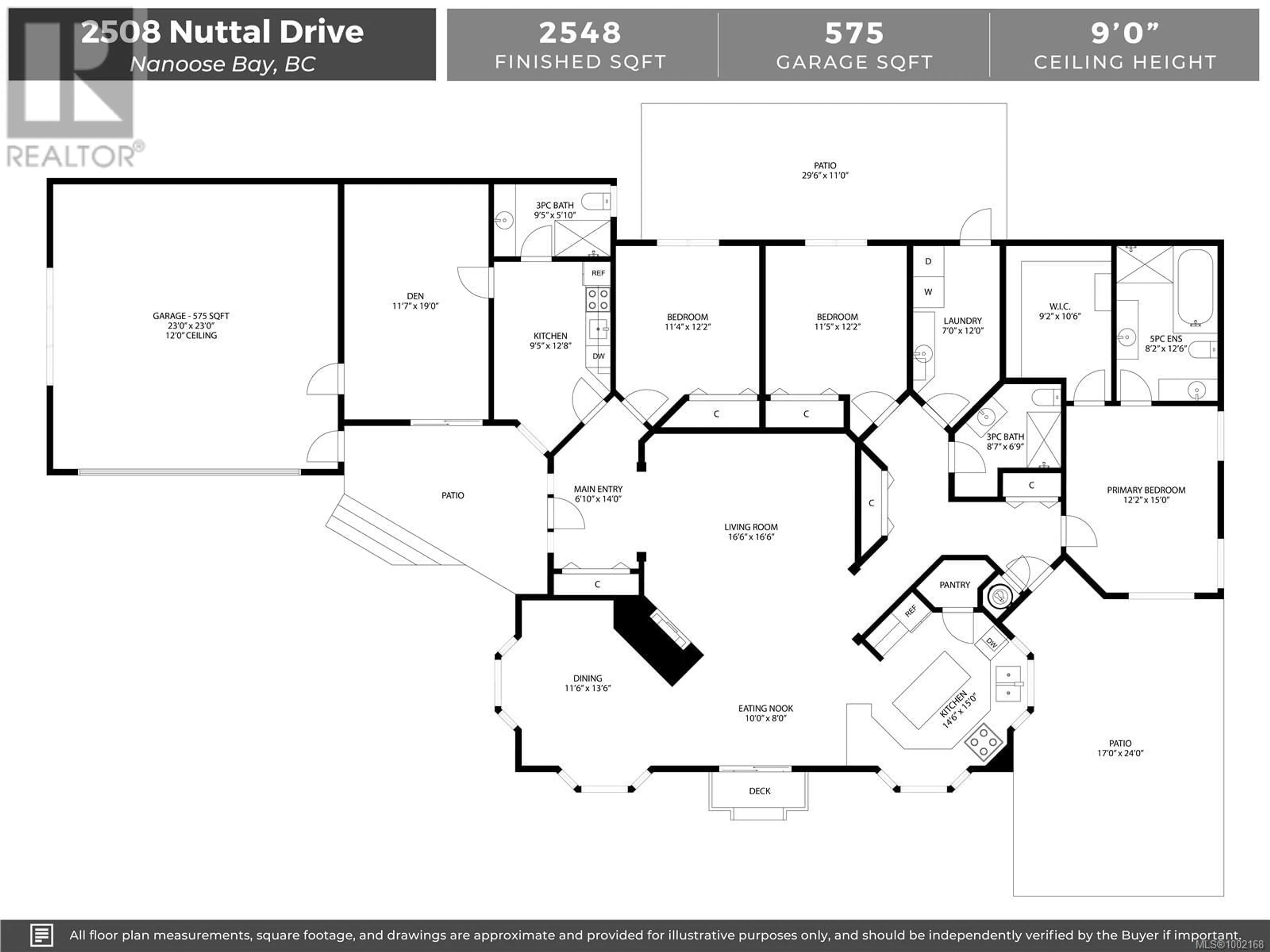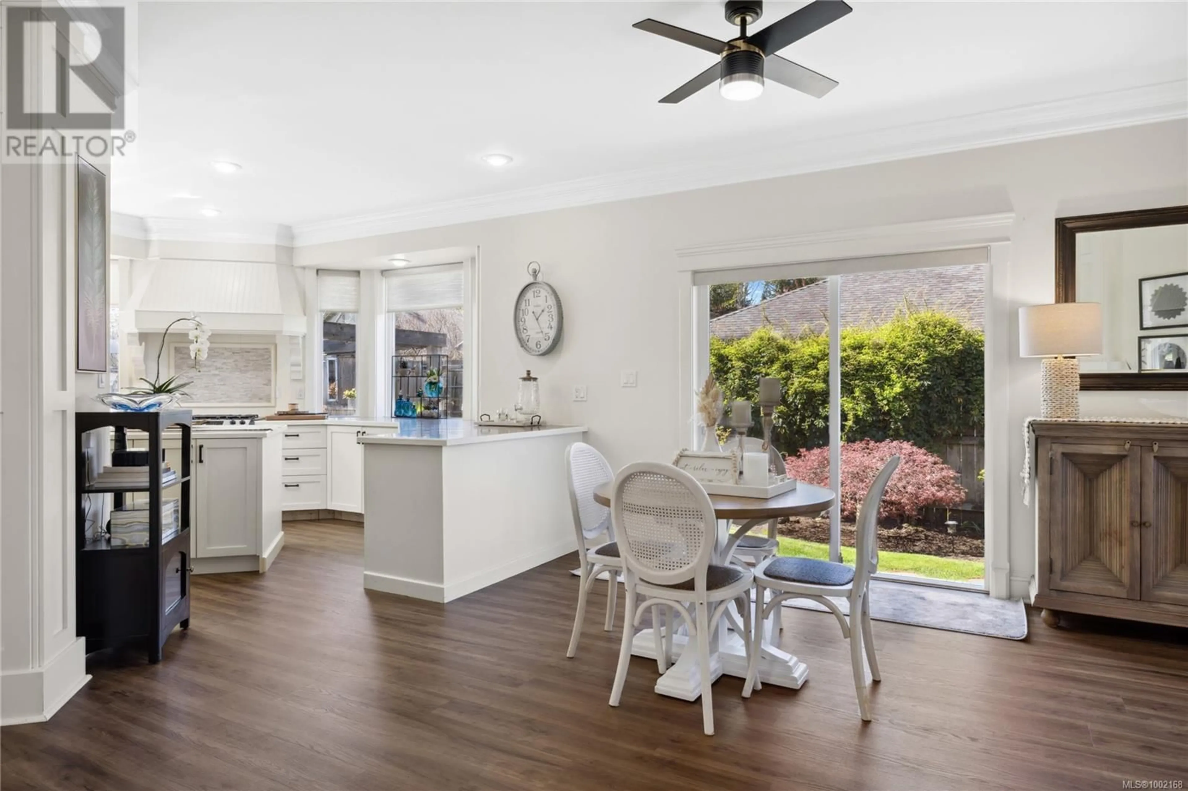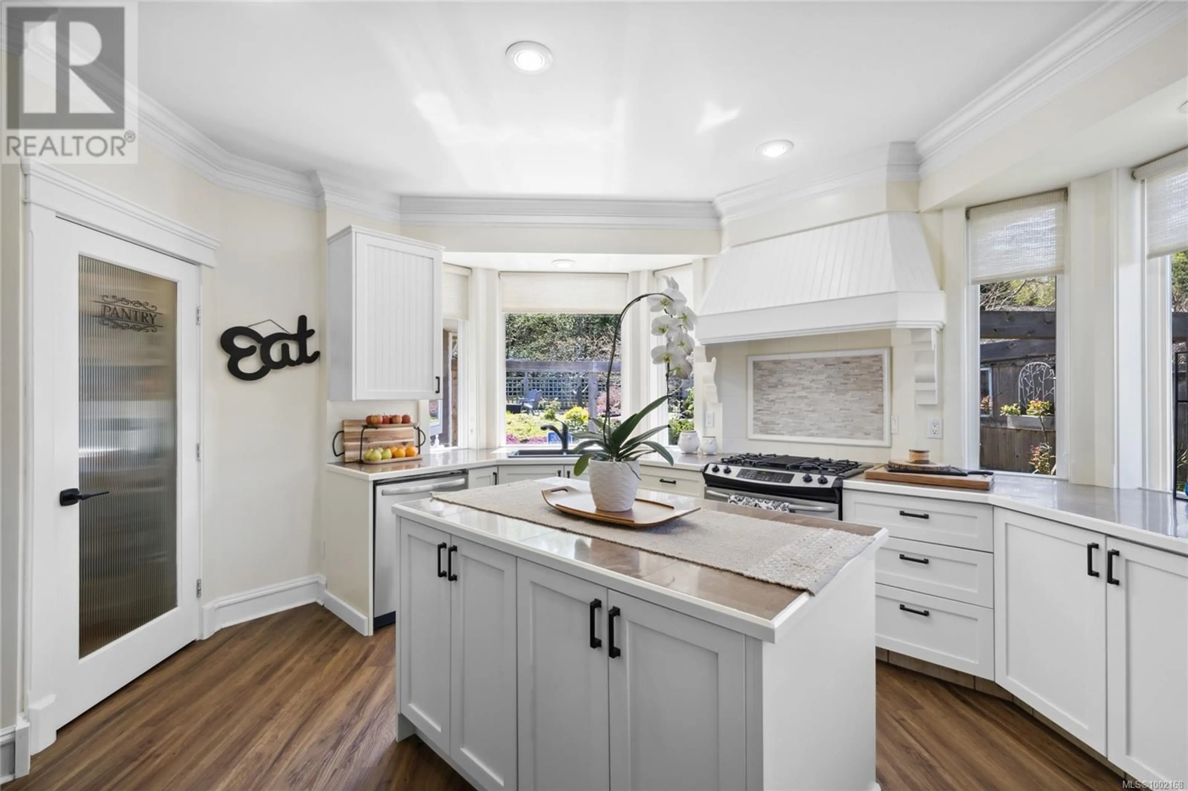2508 NUTTAL DRIVE, Nanoose Bay, British Columbia V9P9B4
Contact us about this property
Highlights
Estimated valueThis is the price Wahi expects this property to sell for.
The calculation is powered by our Instant Home Value Estimate, which uses current market and property price trends to estimate your home’s value with a 90% accuracy rate.Not available
Price/Sqft$446/sqft
Monthly cost
Open Calculator
Description
FLAWLESS EXECUTIVE RANCHER – Your Tranquil Garden Escape By the Sea! Just a short walk to Nuttal Bay, perfect for swimming, kayaking & scenic trails to Moorcroft Regional Park. Built in 2005 this stunning home is meticulously maintained & radiates pride of ownership. From the moment you enter you'll feel the warmth & sophistication of 9' ceilings & A chef-inspired kitchen with walk-in pantry. A private in-law suite w/separate entrance is ideal for multi-generational living, home business, or studio. The primary suite boasts a 5pc ensuite, generous walk-in closet & tranquil views of the south-facing garden which is nothing short of enchanting. Low-maintenance ground cover keeps weeding minimal, fruit trees (Apple/Pear, Cherry, Nectarine, Peach), 14 varieties of roses, a Lilac Tree, Butterfly Bush, Pink Dogwood, complete this private paradise. As an exclusive community, the bareland strata is for common septic only at just $33/month. Nature, luxury, & serenity—your dream home is here. (id:39198)
Property Details
Interior
Features
Additional Accommodation Floor
Kitchen
9'5 x 12'8Bedroom
Bathroom
Exterior
Parking
Garage spaces -
Garage type -
Total parking spaces 4
Condo Details
Inclusions
Property History
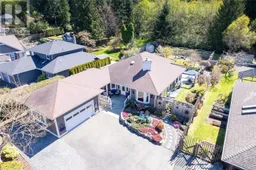 37
37
