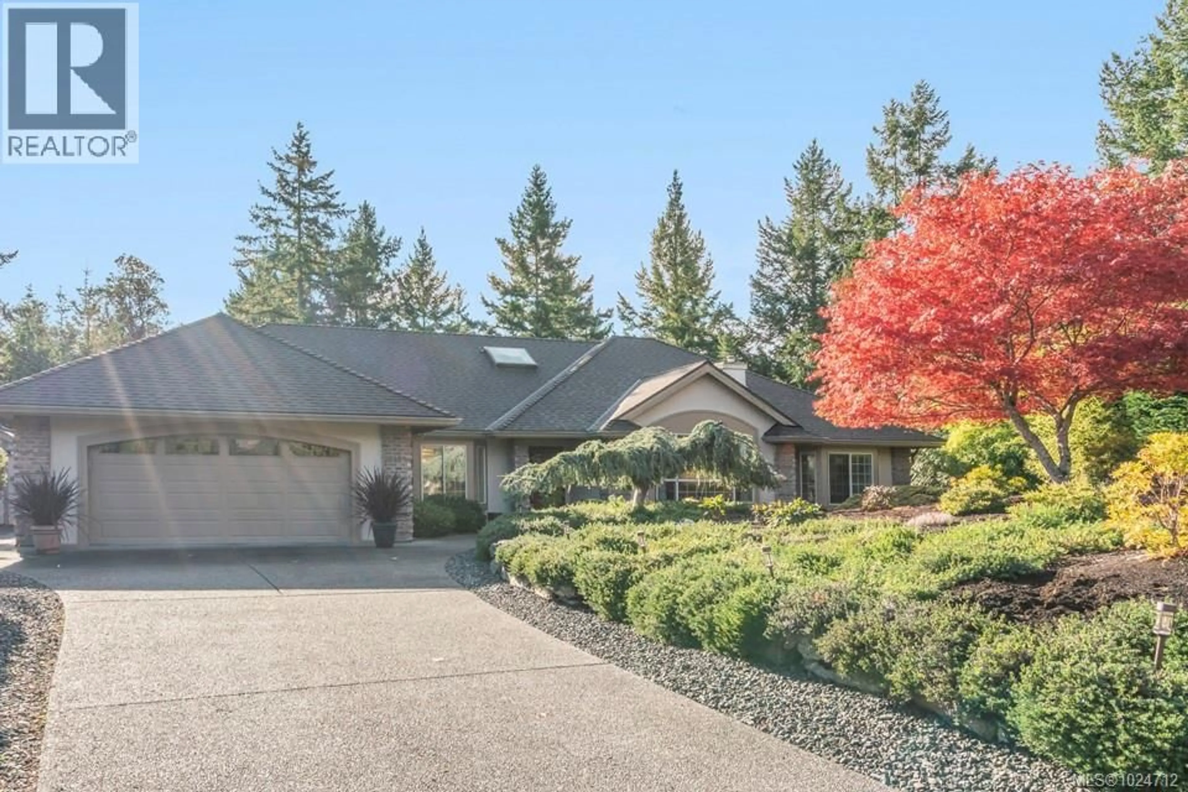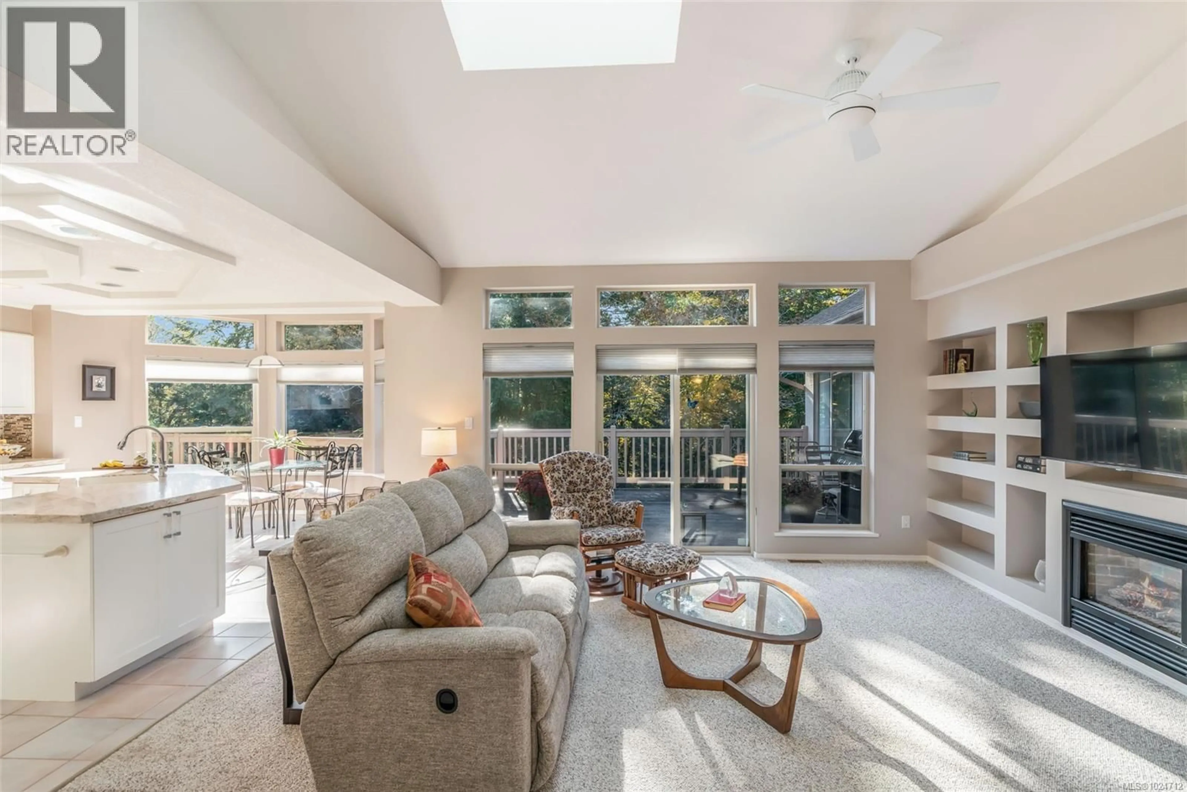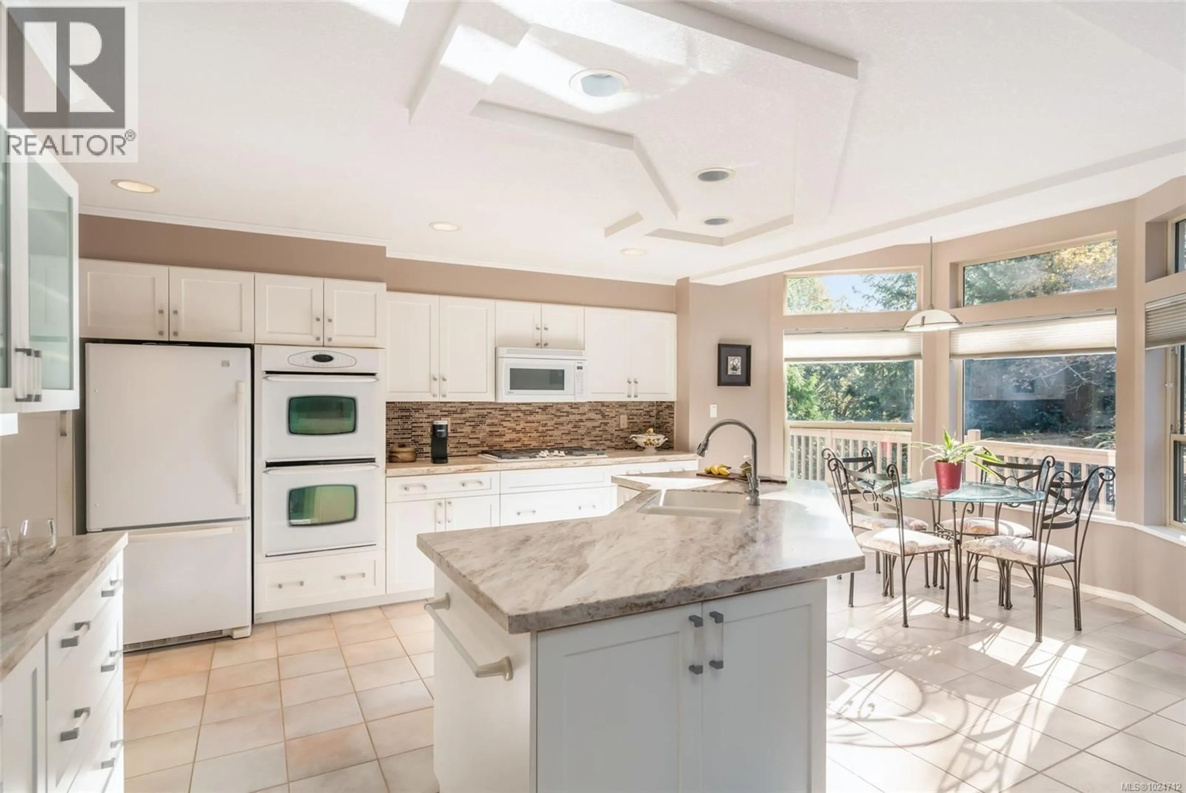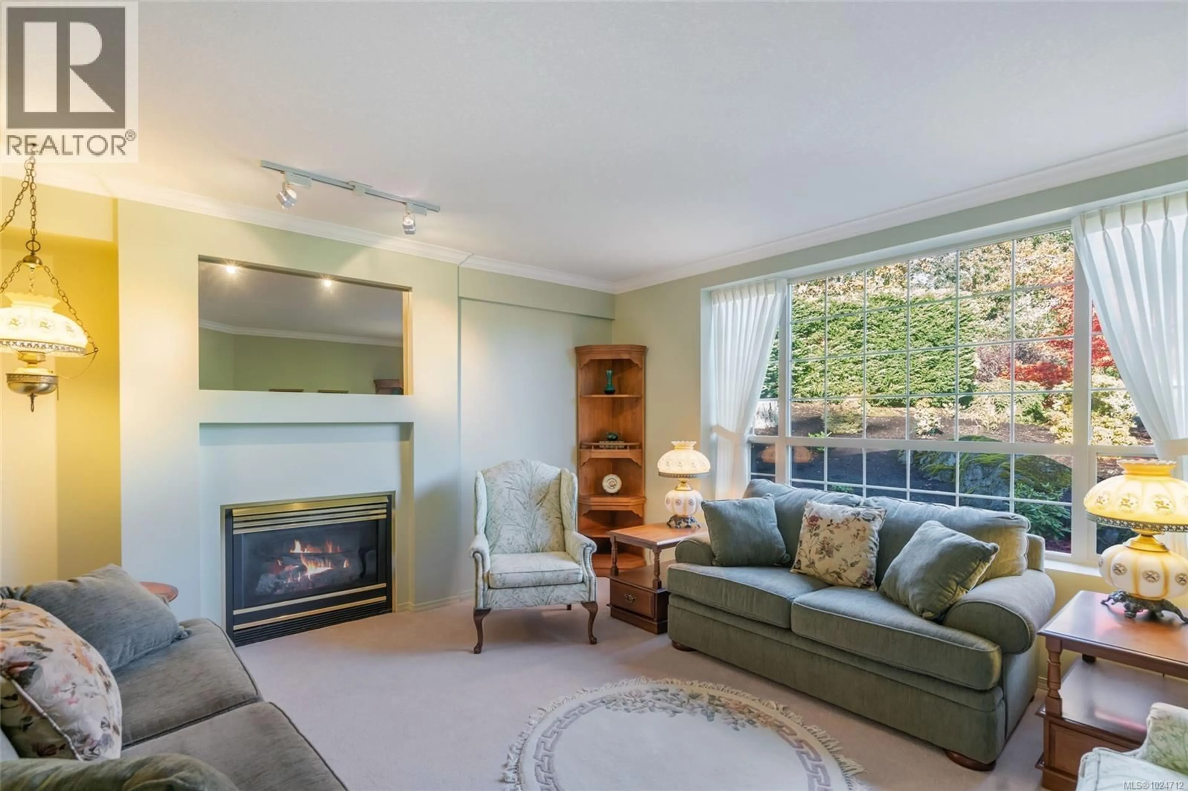3285 HOBART PLACE, Nanoose Bay, British Columbia V9P9H6
Contact us about this property
Highlights
Estimated valueThis is the price Wahi expects this property to sell for.
The calculation is powered by our Instant Home Value Estimate, which uses current market and property price trends to estimate your home’s value with a 90% accuracy rate.Not available
Price/Sqft$402/sqft
Monthly cost
Open Calculator
Description
Meticulously maintained Fairwinds Executive Rancher! Don't miss this stylish 3 Bed/3 Bath Executive Home, ideally situated on a naturally landscaped 0.47-acre lot. Designed for exceptional main-level living, the home boasts formal Living and Dining Rooms, sunny outdoor living space, and a functional open-concept layout with soaring ceilings, skylights, and expansive windows flooding the interior with natural light. Approx. $100,000 in upgrades have been done in recent years. Located in prestigious Fairwinds Golf & Resort Community, mins from a golf course, walking trails, a waterfront village with a restaurant and marina, and numerous parks and beach accesses. From a tiled foyer, French doors lead to a formal Living Room with a picture window and propane FP - ideal for elegant entertaining. The heart of the home is a bright Kitchen/Family Room featuring a south-facing wall of windows with forest views, a propane FP, and display shelving. A sliding door opens to a large Entertainers' Deck overlooking a picturesque forest, ideal for al fresco dining and relaxed West Coast living. The Gourmet Kitchen offers Corian CTs, a wrap-around island, dual wall ovens, a propane cooktop, newer dishwasher, water filter, and a Nook with panoramic picture windows. Off the foyer, the formal Dining Room features a triple tray ceiling and bay window. The Primary Suite has deck access, a dbl closet and WI closet, and a 4-pc ensuite with jetted tub. Two additional Bedrooms include one with a Sunroom extension, deck access, and panoramic forest views - perfect for a home office, yoga space, art studio, or serene retreat. Also a Laundry Room, Powder Room, crawl storage, and a Dbl Garage. Recent upgrades include: new roof, skylights, heat pump & air handler, and more. 5-mins to Red Gap Shopping Center, within 20-min drive of Parksville and Nanaimo. If you are looking for functional, pristine one-level living in a serene & scenic setting, this is the one. Visit our website for more. (id:39198)
Property Details
Interior
Features
Main level Floor
Bathroom
Laundry room
8'1 x 10'0Ensuite
Primary Bedroom
14'4 x 17'10Exterior
Parking
Garage spaces -
Garage type -
Total parking spaces 2
Property History
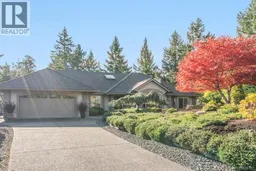 39
39
