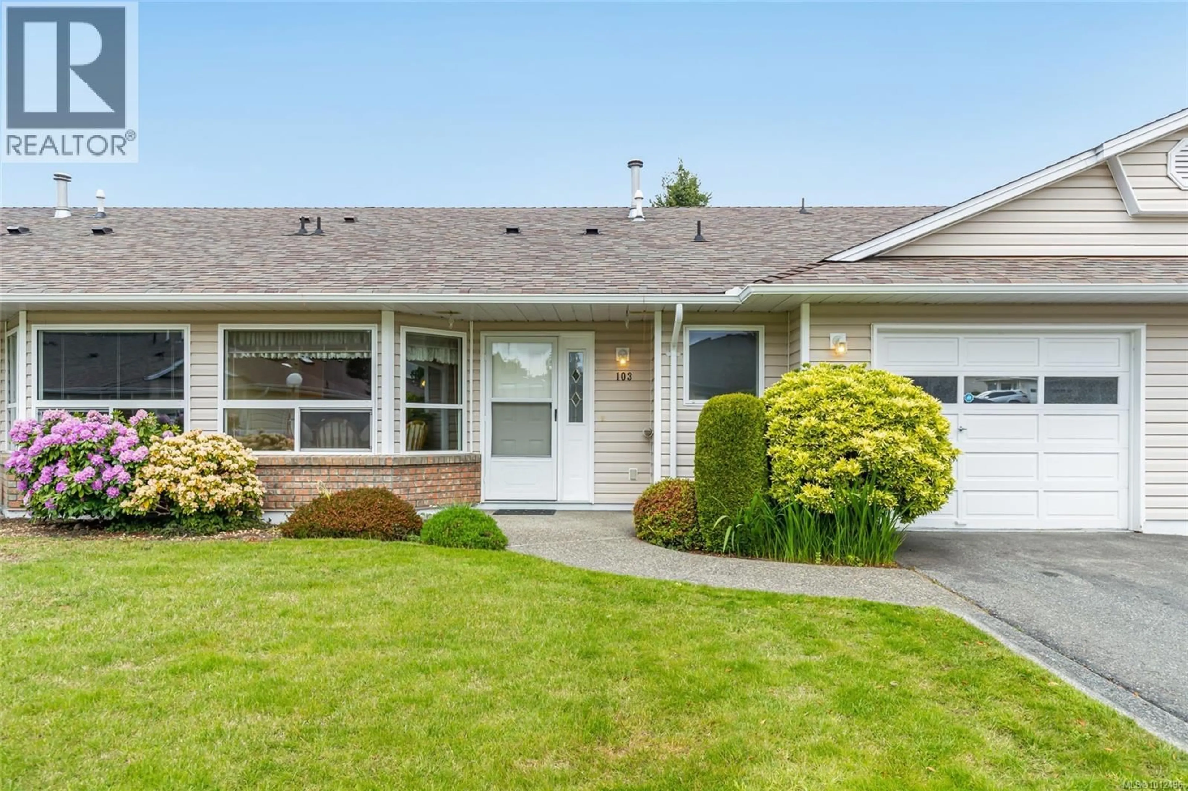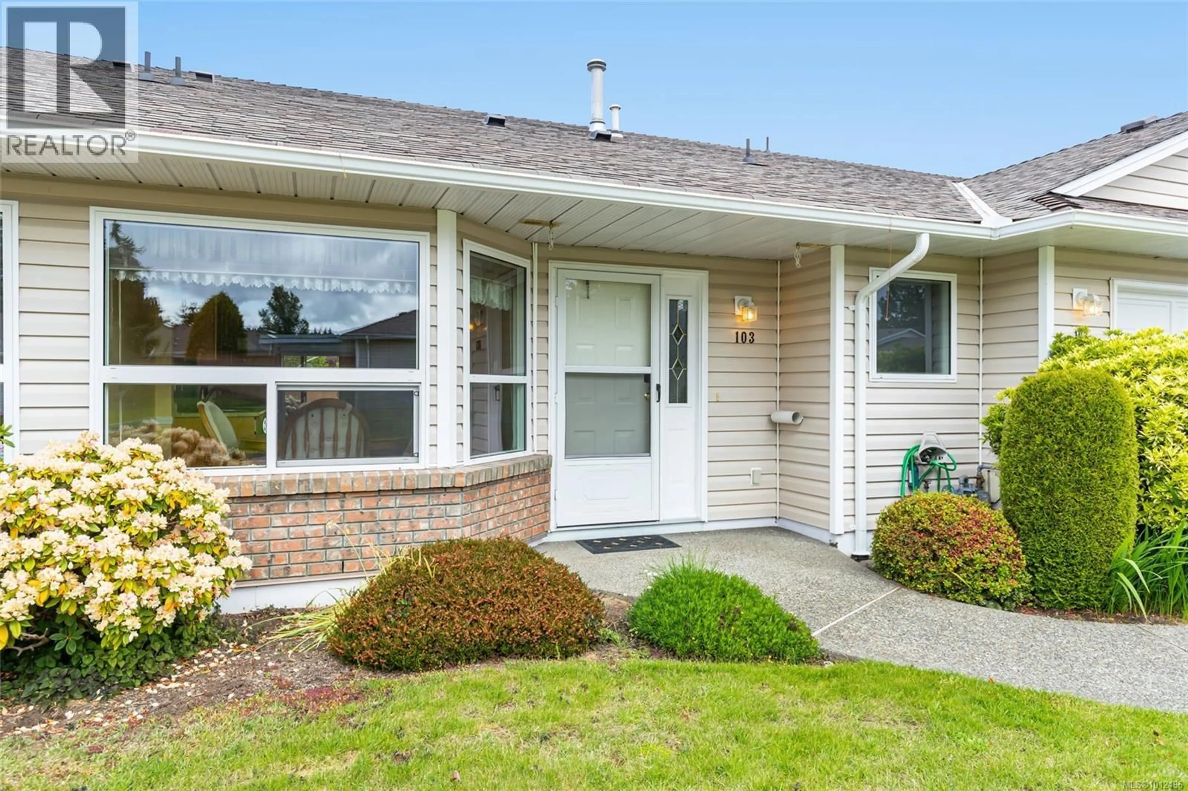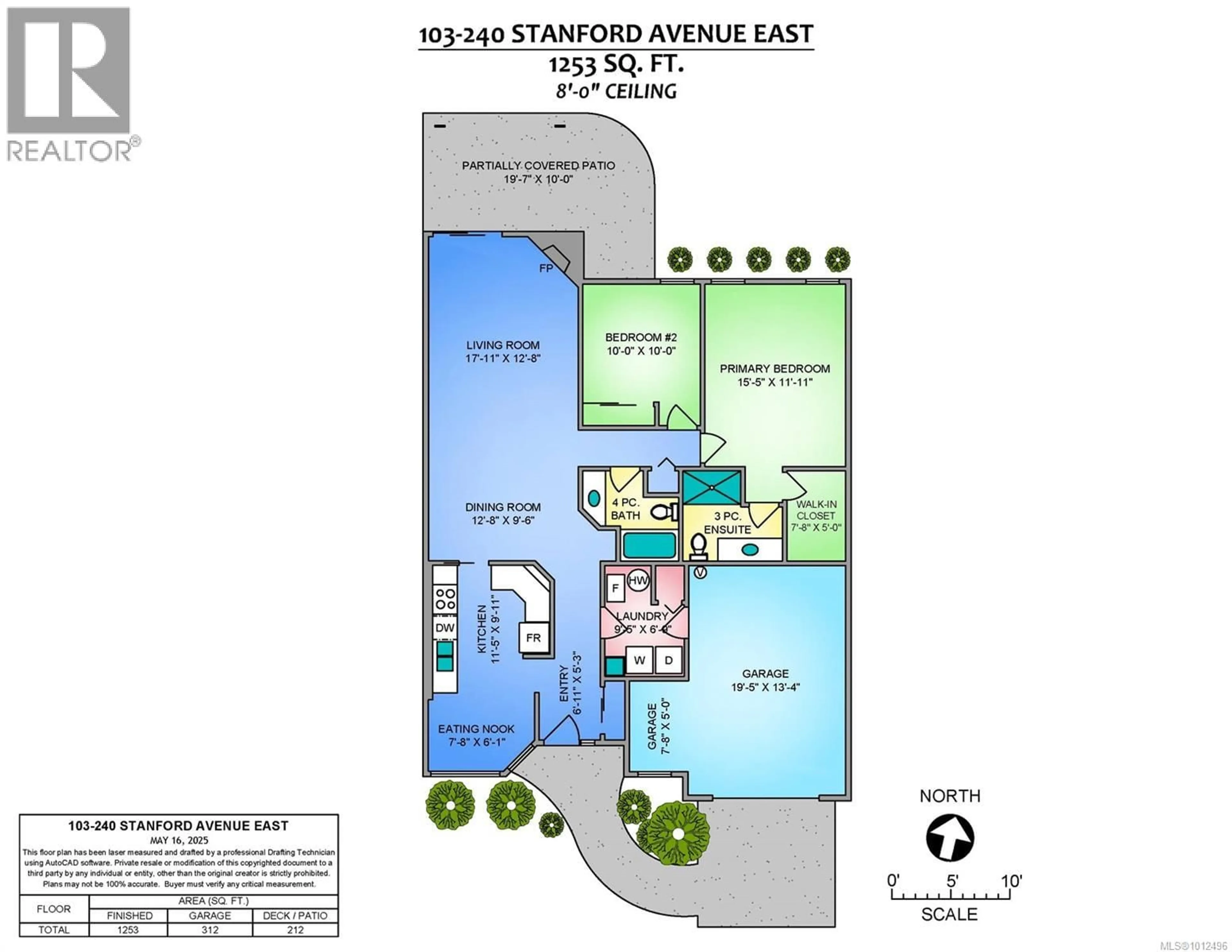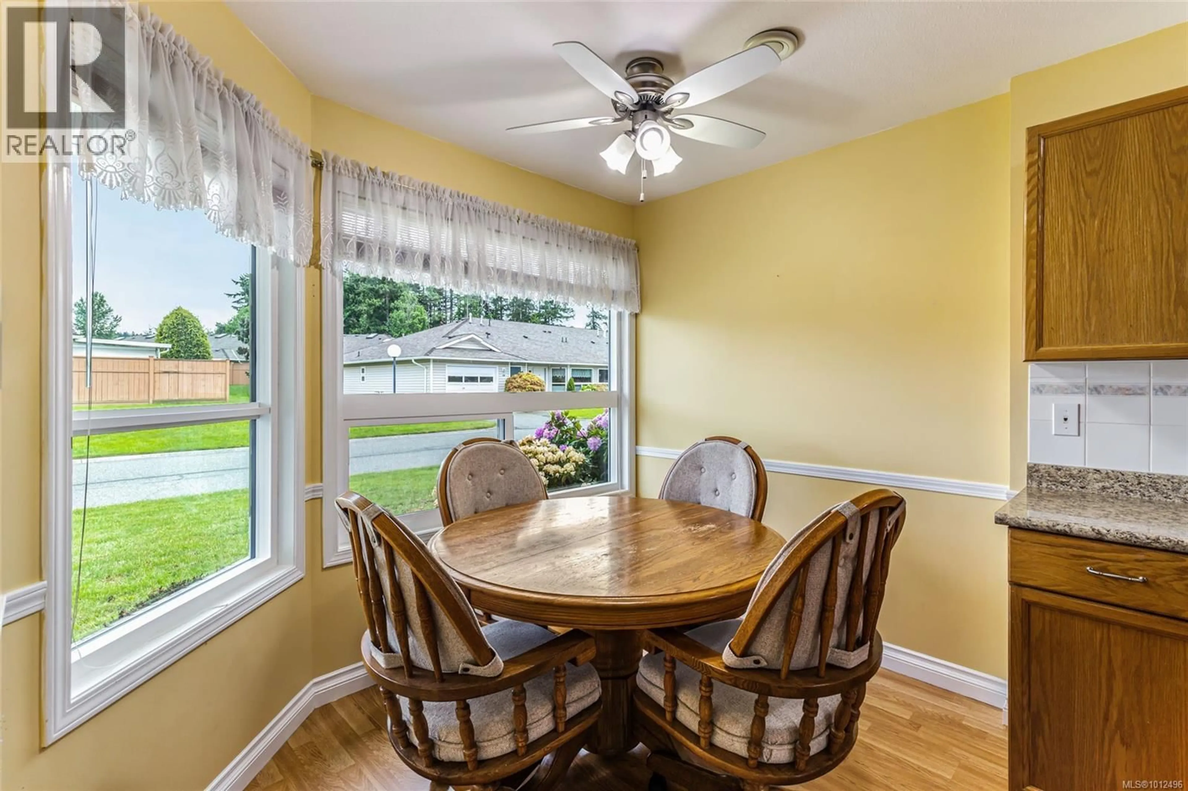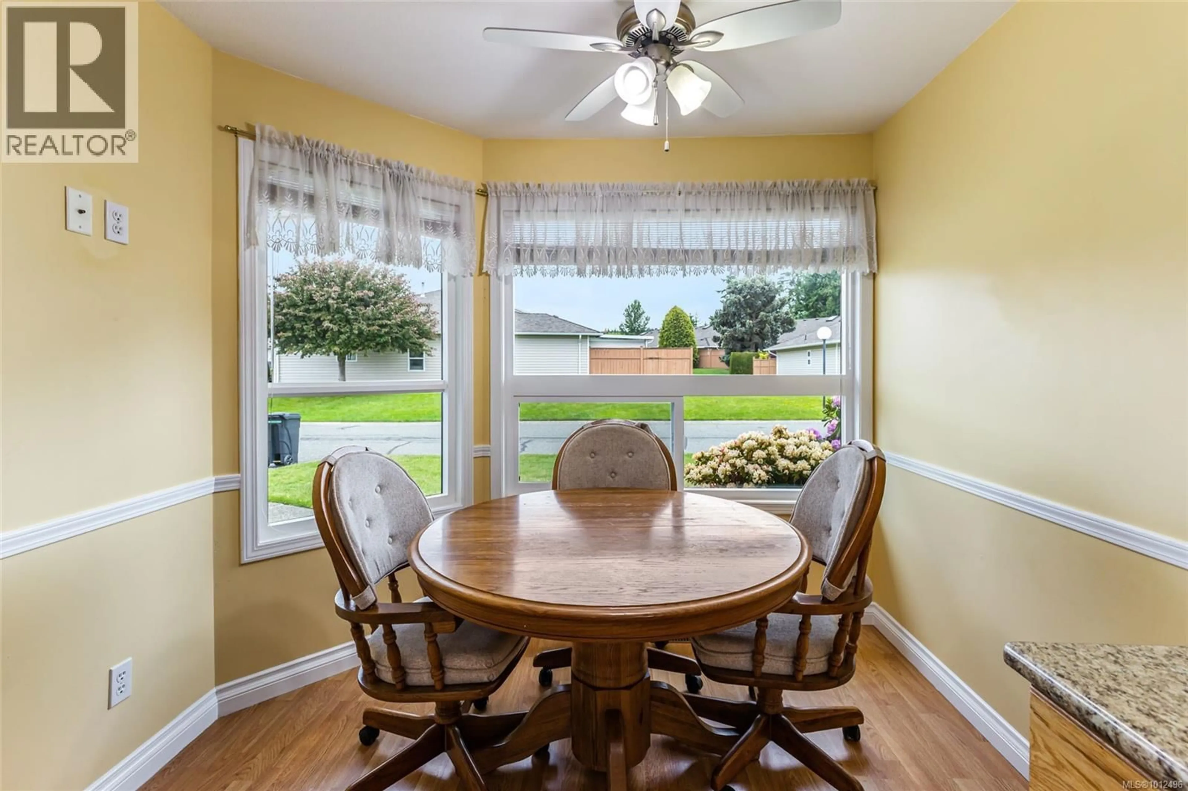103 - 240 STANFORD AVENUE EAST, Parksville, British Columbia V9P2K8
Contact us about this property
Highlights
Estimated valueThis is the price Wahi expects this property to sell for.
The calculation is powered by our Instant Home Value Estimate, which uses current market and property price trends to estimate your home’s value with a 90% accuracy rate.Not available
Price/Sqft$351/sqft
Monthly cost
Open Calculator
Description
Welcome to Baker Properties, a desirable 55+ community in the heart of Parksville offering a friendly lifestyle just steps from shops and minutes from the beach. This well-maintained 1,253 sqft rancher, built in 1990 and lovingly cared for by its original owners, features 2 bedrooms, 2 bathrooms, and many thoughtful updates. The bright kitchen includes an eating nook, large windows, upgraded lighting, and a garburator. A sun tunnel brightens the dining area, while a cozy gas fireplace warms the living room. The primary suite offers a walk-in closet, skylit ensuite, and an upgraded fully accessible walk-in shower with a high elongated toilet. The second bedroom includes a built-in Murphy bed, perfect for guests or hobbies. Updates include laminate flooring throughout, new windows, and a new sliding patio door. Additional comforts include a built-in vacuum, ceiling fans, keyless entry, and quick possession availability. The single garage is highly functional, with built-in cupboards, a coat closet, a clothes cupboard, a pull-down staircase to attic storage, and a workshop nook with room for tools. The garage door offers remote, keypad, and keyed entry. Outside, the fully fenced backyard features a covered patio and perennial gardens for relaxing or entertaining. Residents enjoy access to a clubhouse with kitchen, meeting room, lending library, and space for private events. Social activities include crib nights, happy hours, music sessions, walking groups, potlucks, and more. Strata fees include lawn care, water, garbage, recycling, and organics pickup. The community also offers RV parking, visitor parking, and beautifully maintained green spaces. Conveniently located within walking distance of groceries, pharmacies, and Parksville’s sandy beach, this home offers comfort, community, and convenience in one of the area’s most sought-after 55+ developments. One small pet is welcome. (id:39198)
Property Details
Interior
Features
Main level Floor
Entrance
5'3 x 6'11Laundry room
6'9 x 9'5Kitchen
9'11 x 11'5Dining nook
6'1 x 7'8Condo Details
Inclusions
Property History
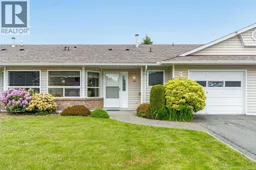 61
61
