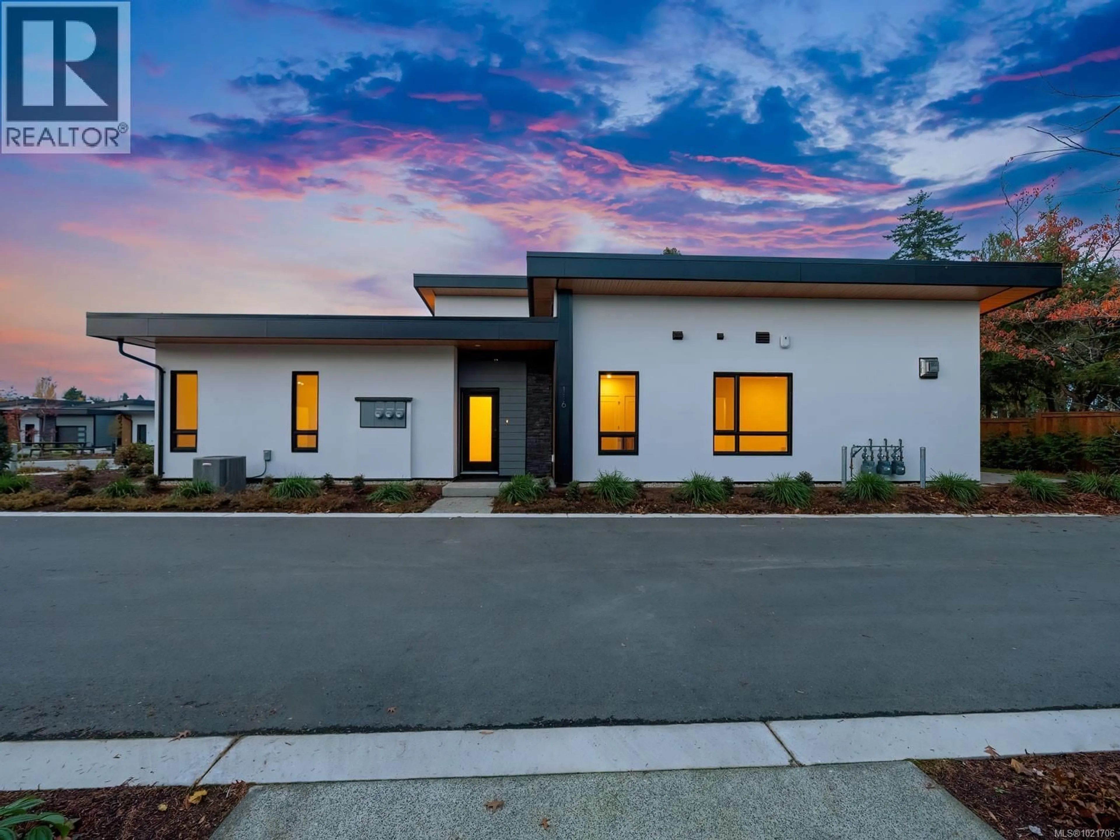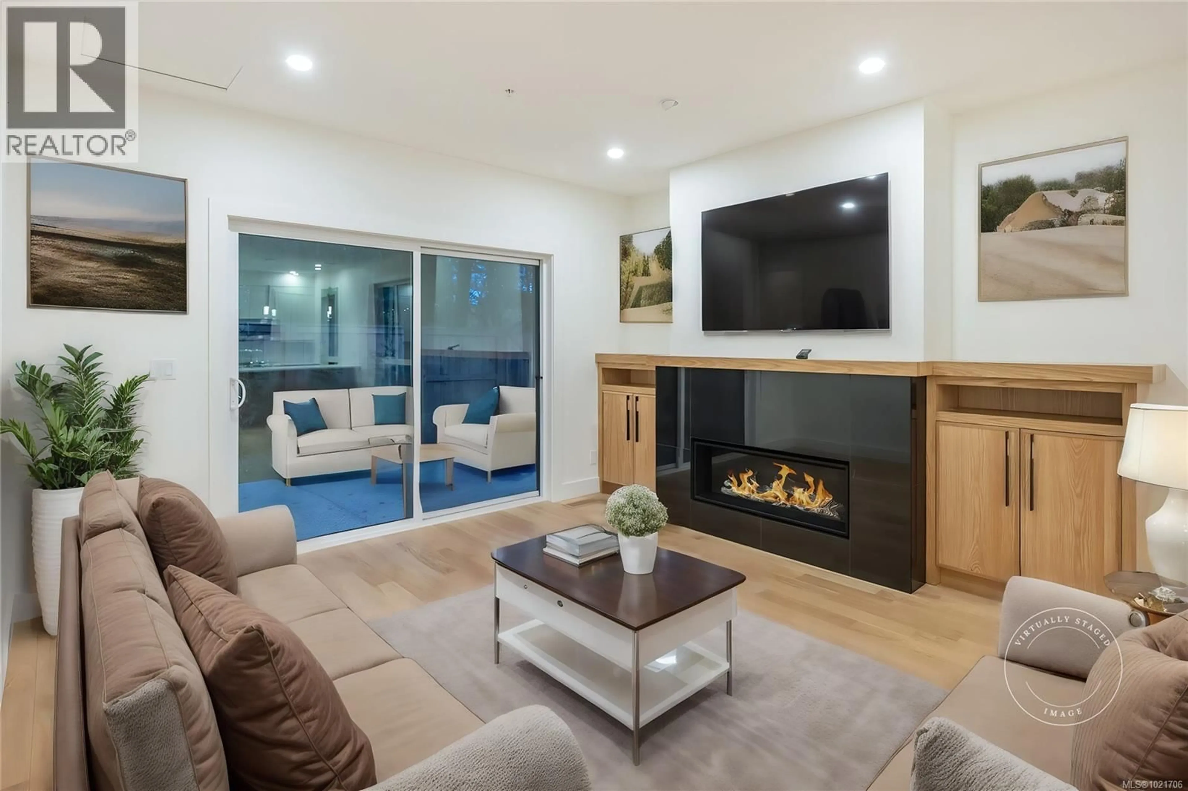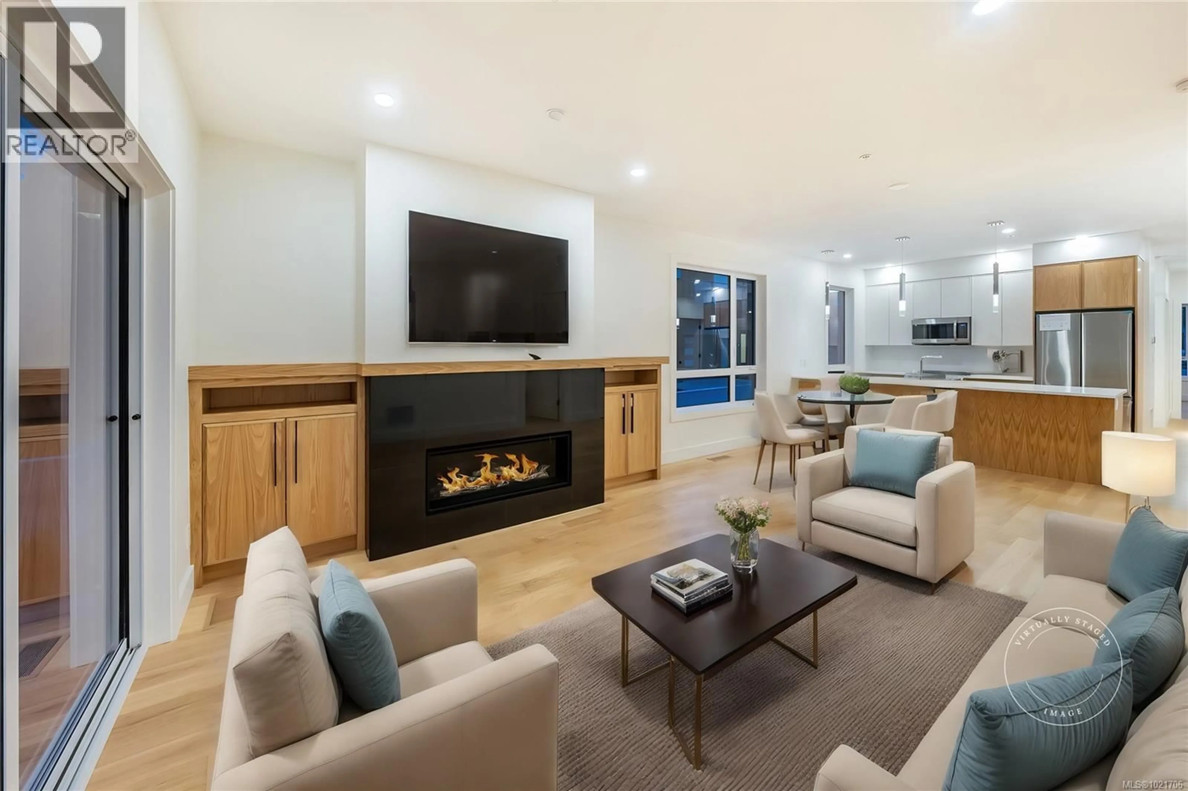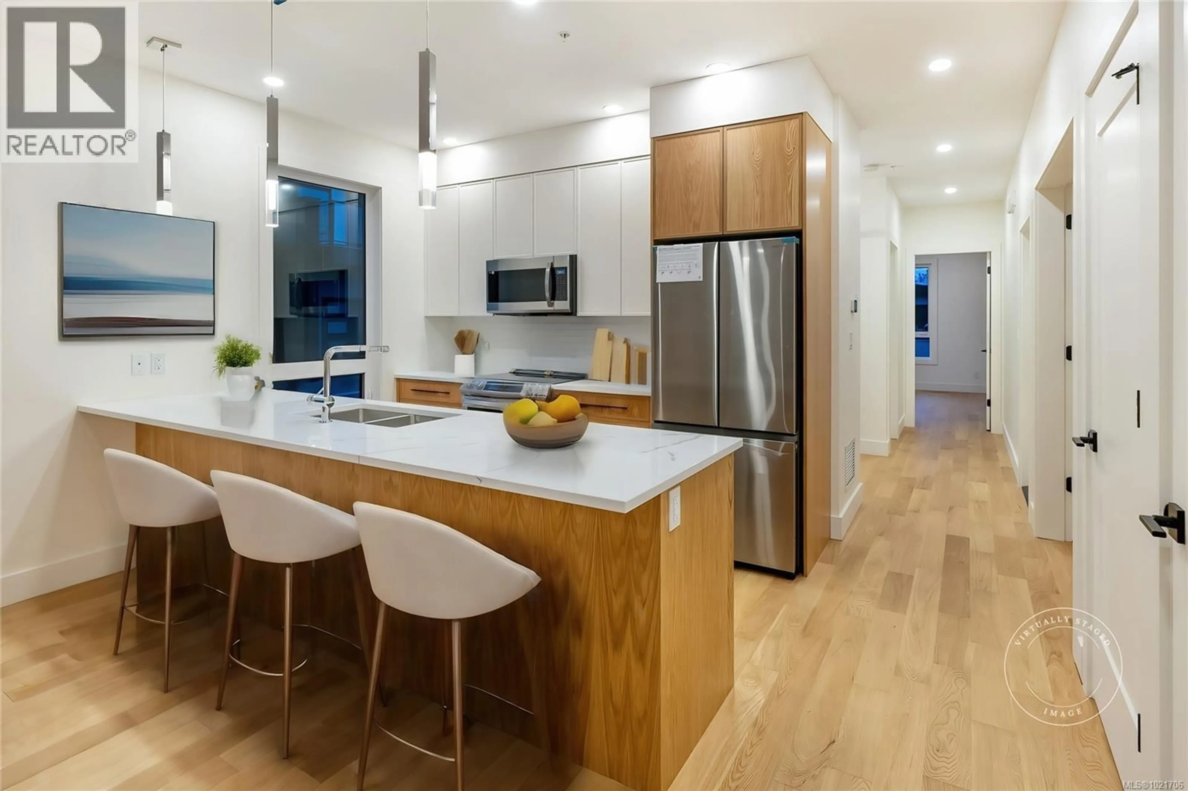116 - 463 HIRST AVENUE, Parksville, British Columbia V9P1J2
Contact us about this property
Highlights
Estimated valueThis is the price Wahi expects this property to sell for.
The calculation is powered by our Instant Home Value Estimate, which uses current market and property price trends to estimate your home’s value with a 90% accuracy rate.Not available
Price/Sqft$605/sqft
Monthly cost
Open Calculator
Description
Welcome to ''DUO'' – a luxury development in the heart of town within blocks of shopping, amenities, the boardwalk and Parksville's sandy beach! DUO Suite #116 is a bright 2 Bed/2 Bath Patio Home with a Den and two patios. This Contemporary Home offers sophisticated finishing, spacious rooms for house size furnishings, energy star appls, and lovely outdoor living spaces. The modern Kitchen features quartz CTs & Wi-Fi-enabled stainless appls, the Baths boast quartz-topped vanities & big mirrors with LED lighting, and the ensuite has in-floor heating. A glass entry door with a keyless lock welcomes you into a spacious foyer, where eng hardwood flooring flows into an open plan Kitchen/Living/Dining Room with 9' OH ceilings. The Living/Dining Room features a nat gas FP flanked by BI cabinetry, and a door to patio with sunny SW exposure. The exceptional Chef's Kitchen boasts, quartz CTs, a breakfast bar topped with Cambria quartz, & top-quality stainless appls. Tucked away on one side of the home is a Primary Bedroom Suite with a walk-in closet, a 4 pc ensuite, and a door to a west-facing second patio, the opposite end of the home hosts a 2nd Bedroom with a large closet and a 3 pc ensuite. Completing the layout is a Den/Office and a laundry closet. This premium DUO home boasts hot water on-demand, an OS Single Garage (pre-wired for EV charger), a heat pump, and more. Two dogs or cats allowed. A Base Window Covering/Blinds Package is included. Visit our website for more. (id:39198)
Property Details
Interior
Features
Main level Floor
Kitchen
10'3 x 8'10Dining room
13'9 x 10'0Living room
13'9 x 12'0Ensuite
Exterior
Parking
Garage spaces -
Garage type -
Total parking spaces 2
Condo Details
Inclusions
Property History
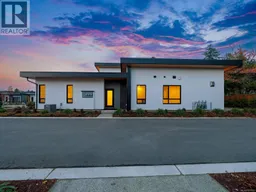 19
19
