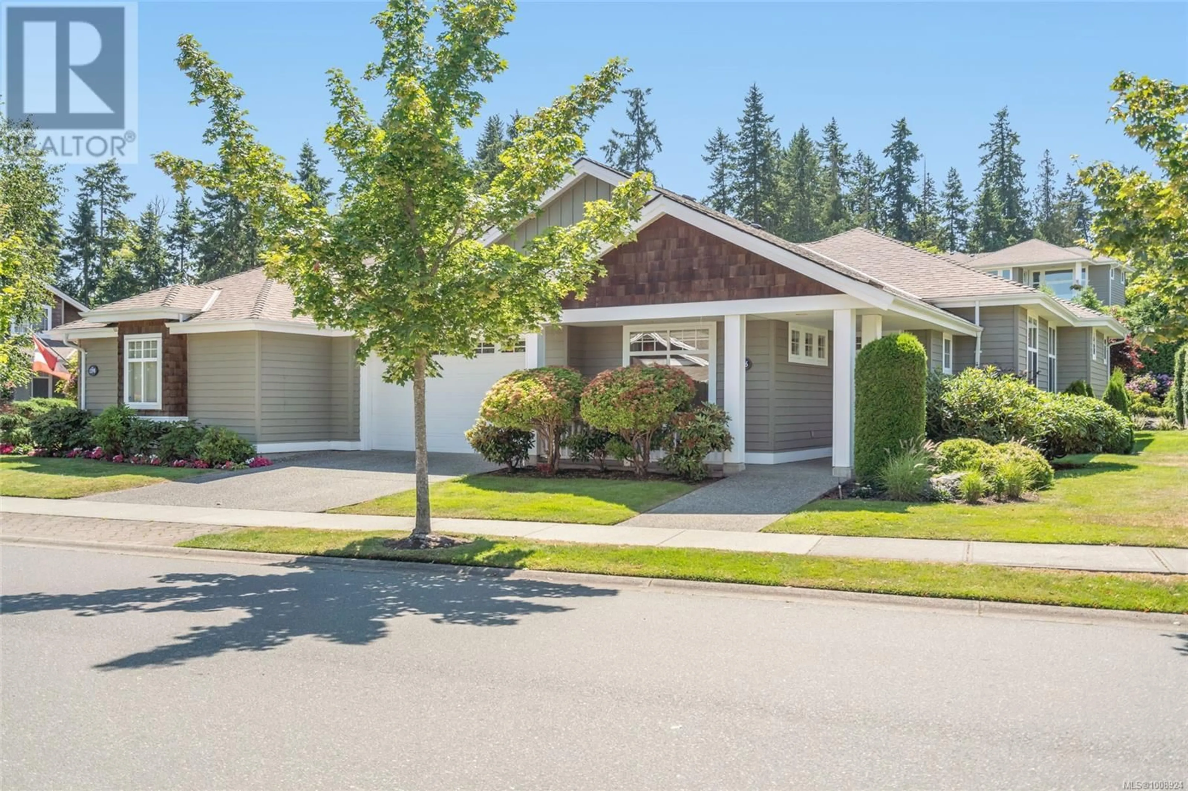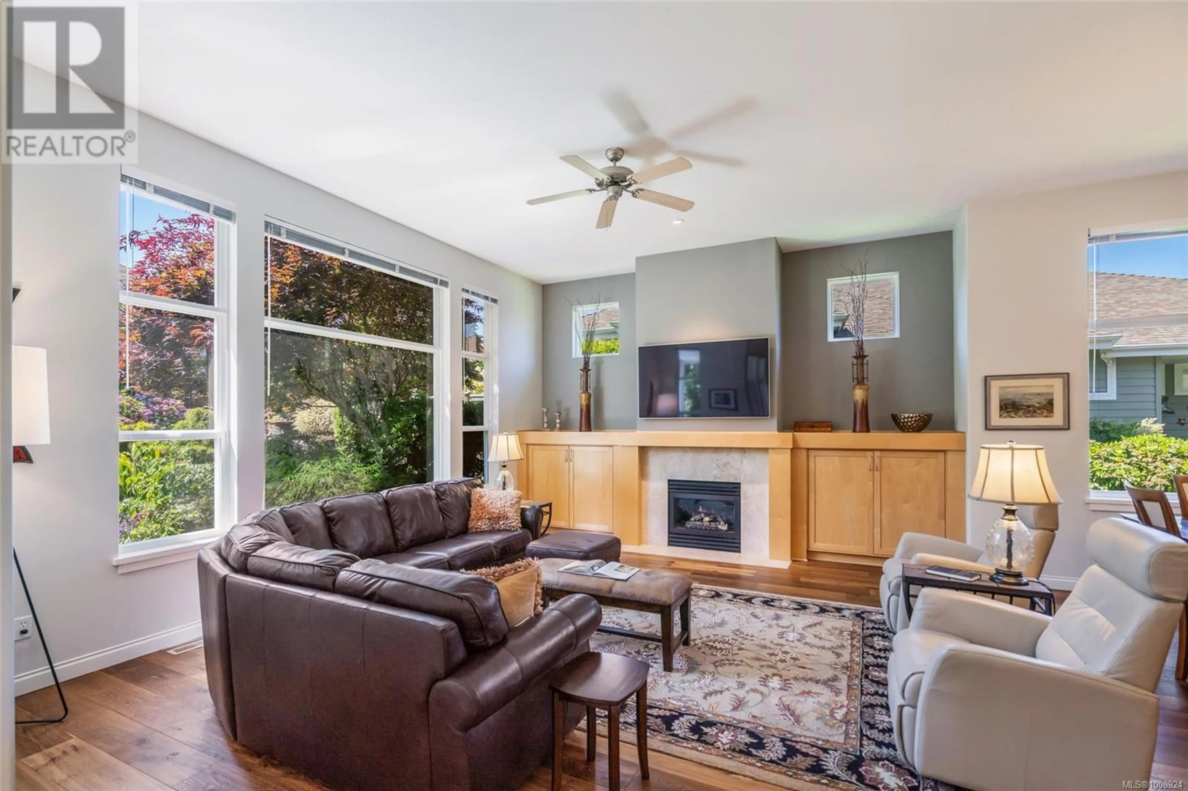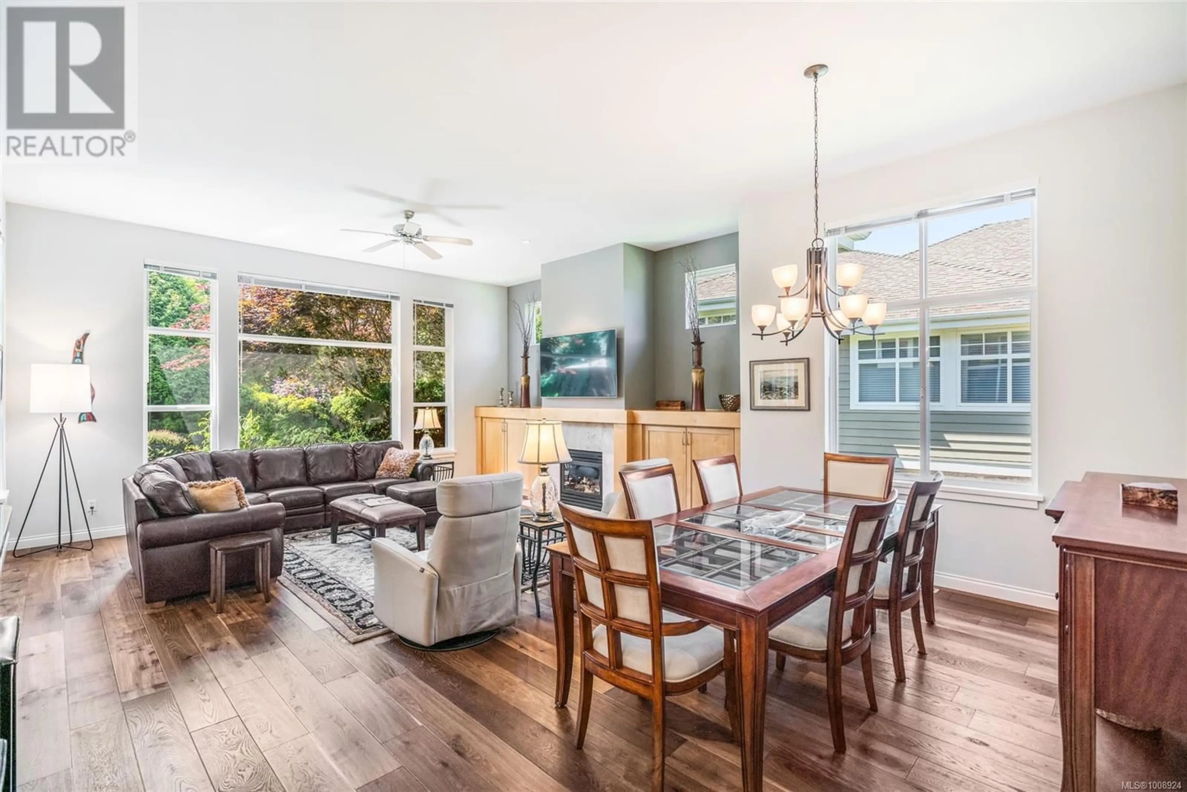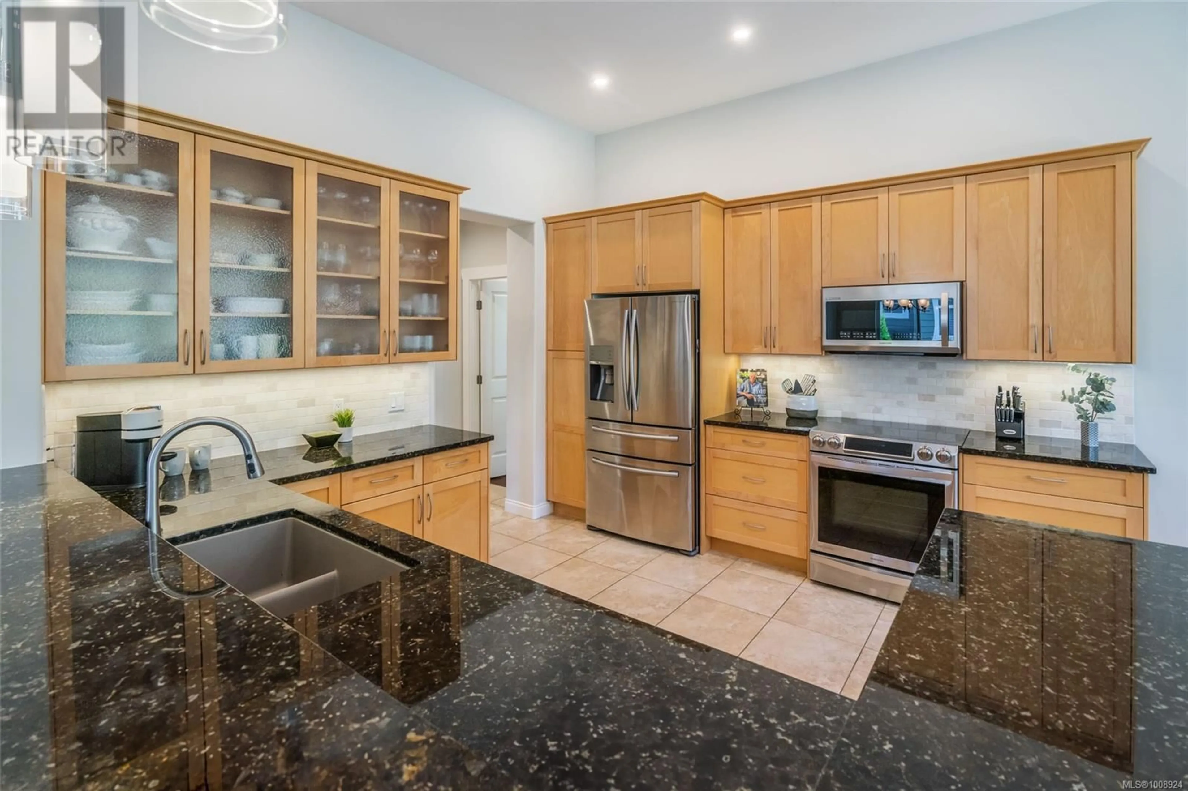1396 GABRIOLA DRIVE, Parksville, British Columbia V9P2Y5
Contact us about this property
Highlights
Estimated valueThis is the price Wahi expects this property to sell for.
The calculation is powered by our Instant Home Value Estimate, which uses current market and property price trends to estimate your home’s value with a 90% accuracy rate.Not available
Price/Sqft$618/sqft
Monthly cost
Open Calculator
Description
Spacious & Updated 'Newcastle' Rancher in Craig Bay! Here’s your chance to enjoy relaxed coastal living in a bright and stylish 2 Bed+Den/2 Bath Home in the exclusive seaside community of Craig Bay—just five mins from downtown Parksville and close to everything from shopping to sandy beaches and walking trails. This immaculate, move-in-ready home blends timeless elegance with contemporary comfort, and boasts a spacious one-level layout, excellent accommodations for your out-of-town guests, thoughtful updates done over time, and a sunny SW-facing patio for relaxing and entertaining. Best of all, residents of Craig Bay enjoy access to world-class amenities, including a Rec Center with a pool and tennis courts, and the timeless Strait of Georgia is just a short stroll away. A sizable covered porch invites you into a tiled foyer and entry hall that leads to a bright open-concept Great Room with an 11-ft ceiling, wood flooring, and picture windows for natural light. The Living Room boasts clerestory windows and custom cabinetry bookending a nat gas fireplace, ready to bring a relaxing ambiance and cozy warmth to those cooler evenings. The Dining Area is ideal for casual or formal meals, while the updated Kitchen features maple cabinetry, granite counters, stainless appls including a 'Samsung' induction range, pendant lighting above the breakfast bar, and roll-out pantry shelving. Enjoy the bright Breakfast Nook or step onto the sunny patio with a retractable awning, gas BBQ hookup, and peaceful greenspace views. Relax with a book in the sun, host afternoon get-togethers, or enjoy al fresco dining while soaking up the tranquil ambiance. The Primary Suite offers a WI closet with organizers, remote blinds, and a 5-pc ensuite with a dual sink granite vanity. There’s also a Second Bedroom, a 3-pc Main Bath, a Den with a queen Murphy bed, a Laundry Room with storage, and a Double Garage with an EV charger. Great extras and updates, visit our website for more info. (id:39198)
Property Details
Interior
Features
Main level Floor
Dining room
10'0 x 17'0Living room
17'0 x 19'6Dining nook
9'0 x 12'6Kitchen
12'0 x 12'6Exterior
Parking
Garage spaces -
Garage type -
Total parking spaces 2
Condo Details
Inclusions
Property History
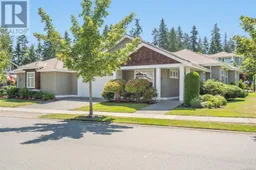 38
38
