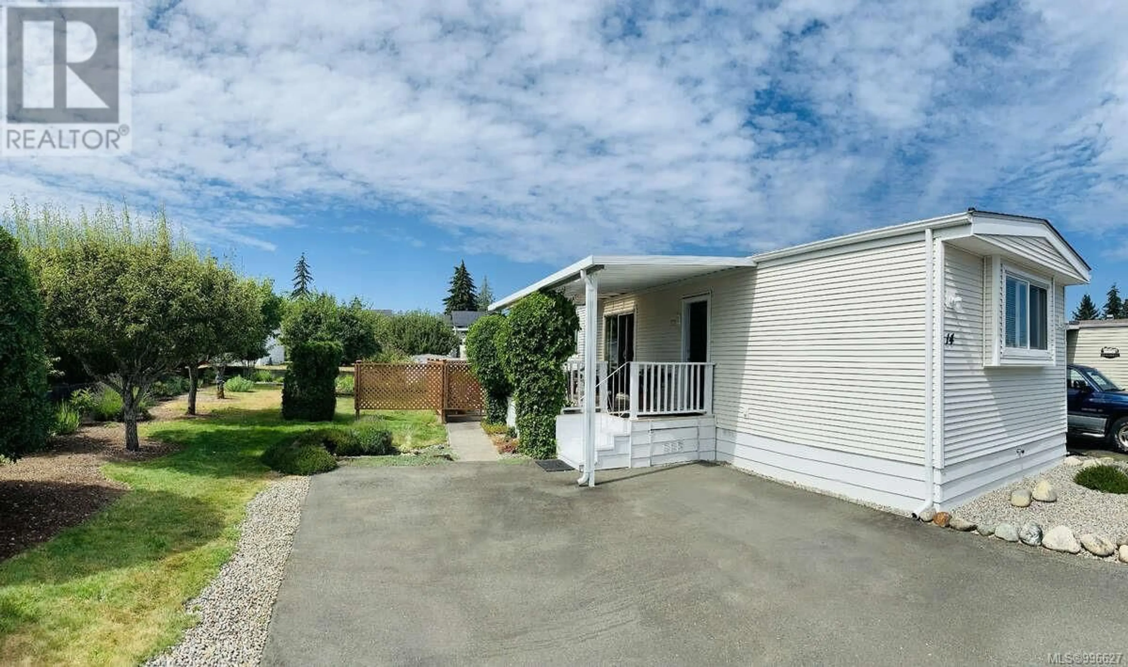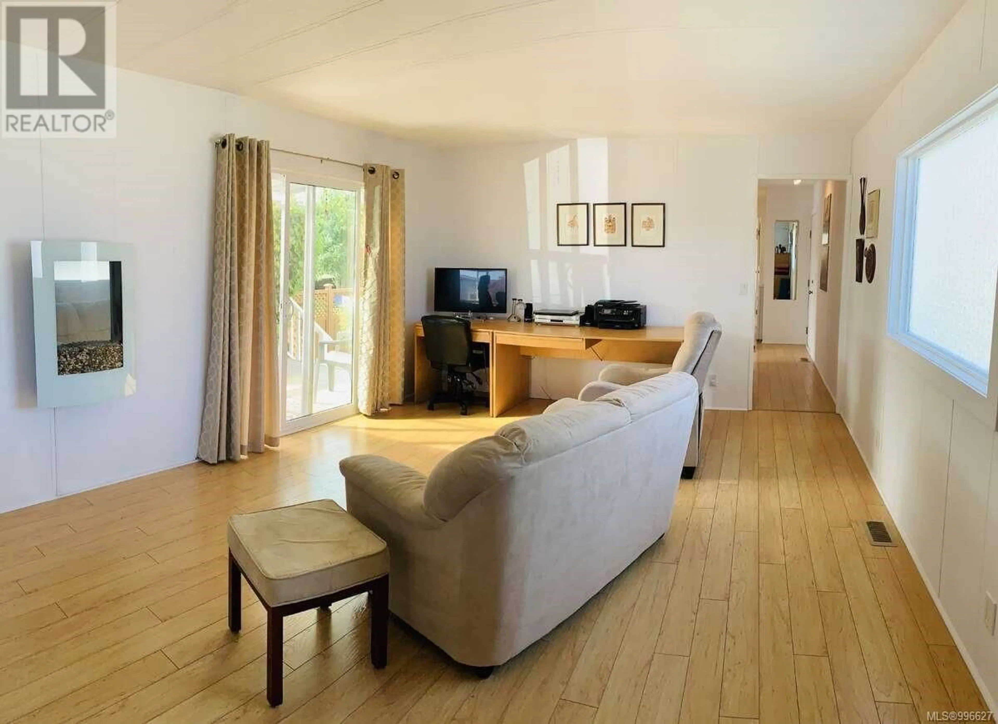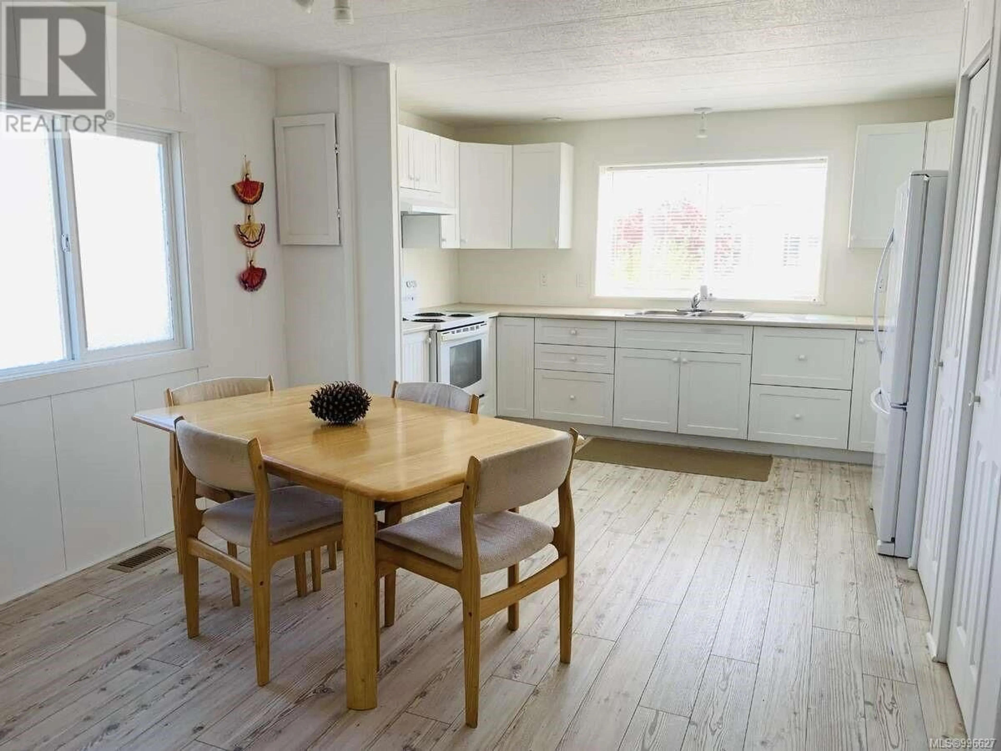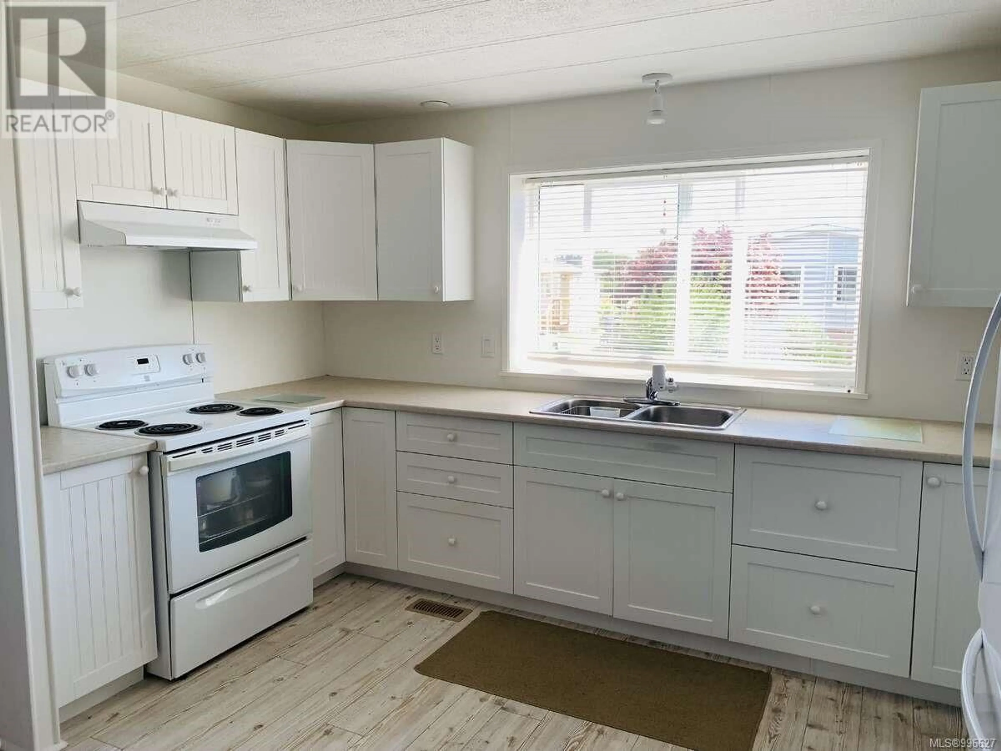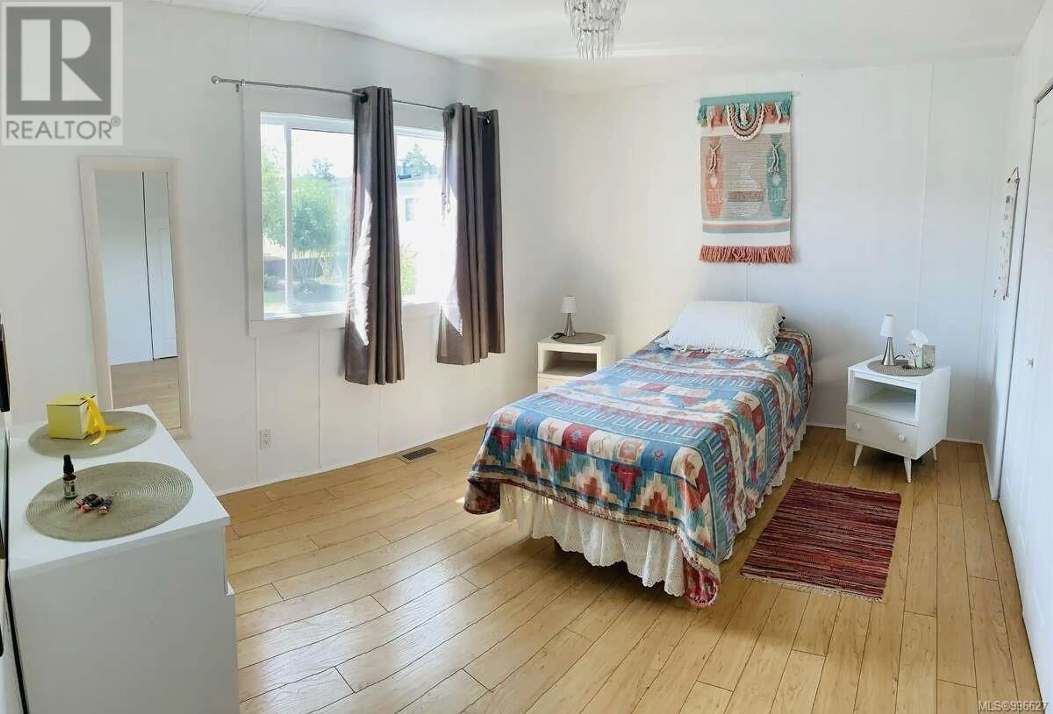14 - 450 STANFORD AVENUE EAST, Parksville, British Columbia V9P1V8
Contact us about this property
Highlights
Estimated ValueThis is the price Wahi expects this property to sell for.
The calculation is powered by our Instant Home Value Estimate, which uses current market and property price trends to estimate your home’s value with a 90% accuracy rate.Not available
Price/Sqft$376/sqft
Est. Mortgage$1,495/mo
Maintenance fees$539/mo
Tax Amount ()$812/yr
Days On Market8 days
Description
For more information, please click Brochure button. Maybe you long for the ''west coast lifestyle'' in Parksville's Shellybrook Park, with nature's incredible beauty all around you. Within walking distance of the beach, shopping, amenities, recreation, walking trails, and much more. Spaciousness, brightness and newness are the features of this two bedroom home: new heat pump and furnace, newer roof, siding, windows, doors, kitchen, fireplace, and bathroom, with shower. Plumbing replaced, with PEX throughout, excellent for insurance companies. Surrounded by twelve trees, (four fruit bearing trees), in a well established, large, perennial garden. Two sheds, one for gardening, and one with cement floor for the handyperson. Covered patio and a second open patio. Southern exposure. Quiet, 55+ age restriction, excellent ownership and management. Eagles soar in the sky, and baby lambs arrive in the spring, at the farm, next door to the Park. It really has it all! (id:39198)
Property Details
Interior
Features
Main level Floor
Dining room
13'0 x 8'0Living room
13'0 x 18'0Kitchen
13'0 x 7'0Bathroom
8'0 x 8'0Exterior
Parking
Garage spaces -
Garage type -
Total parking spaces 2
Property History
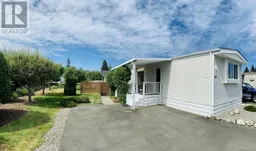 18
18
