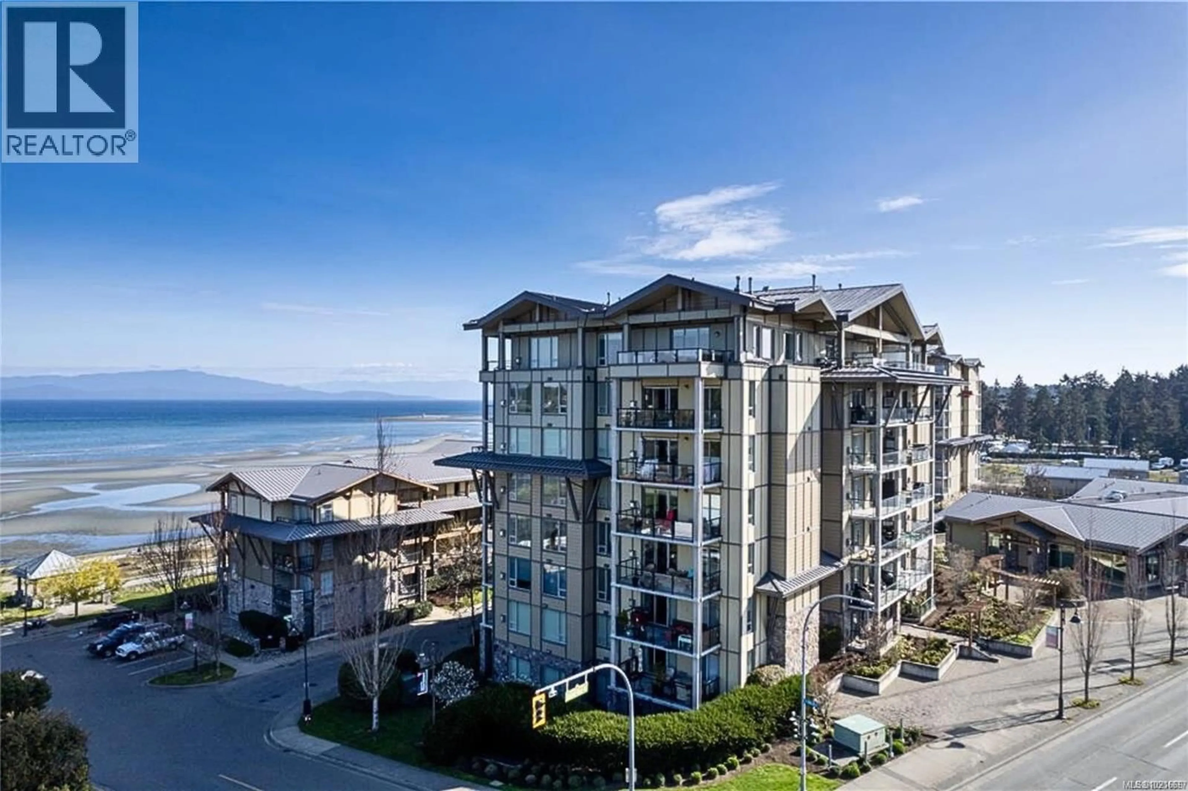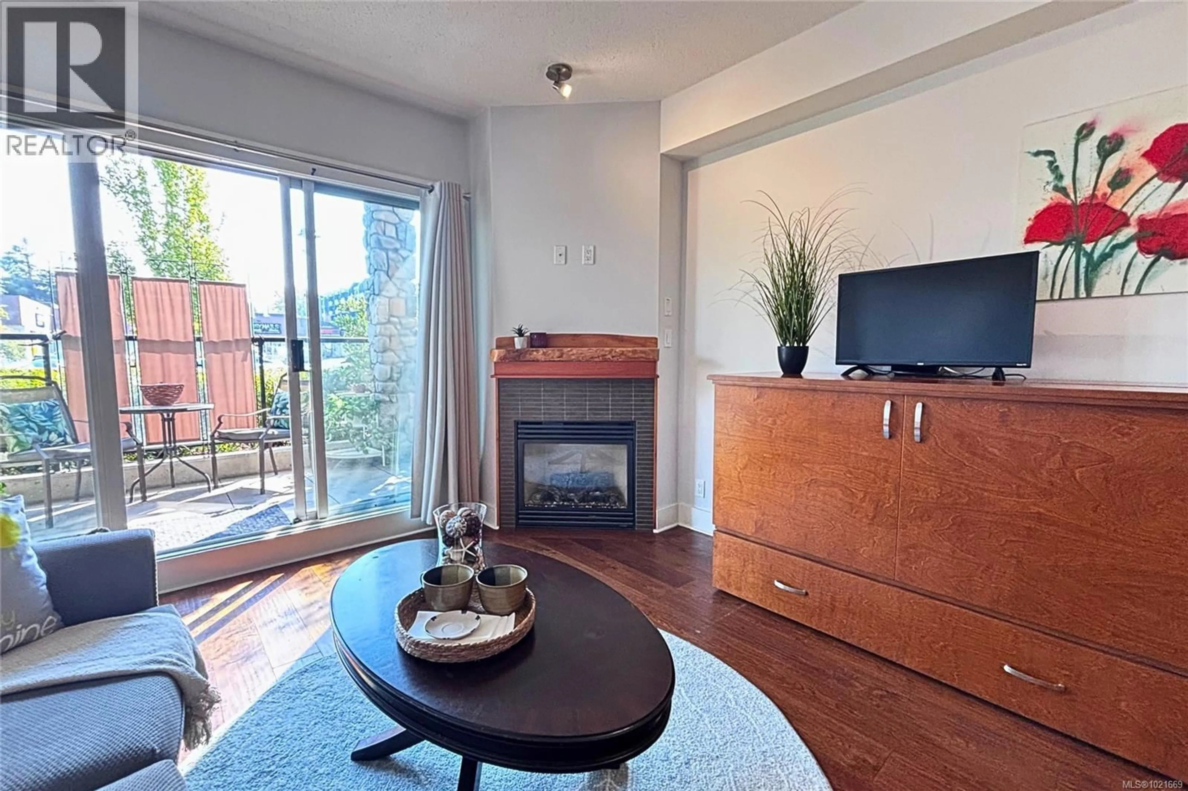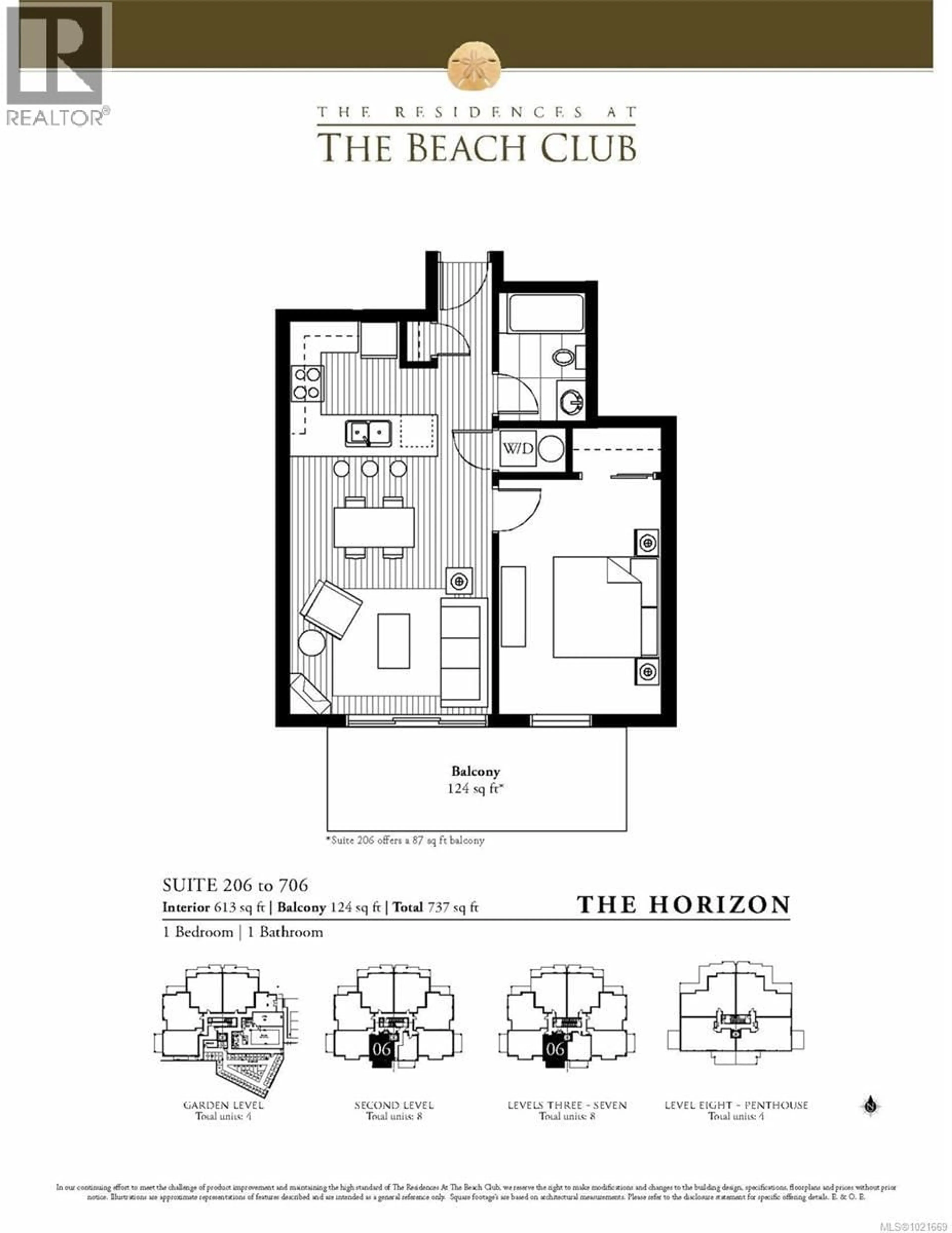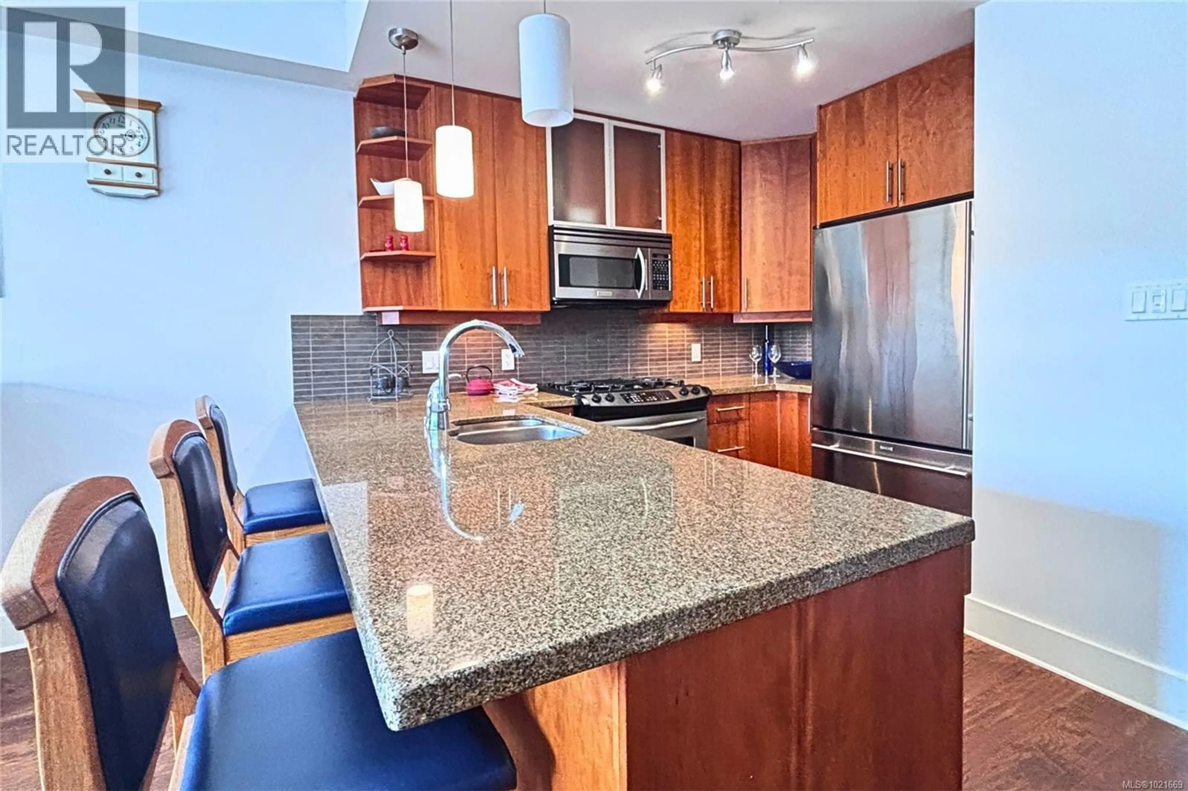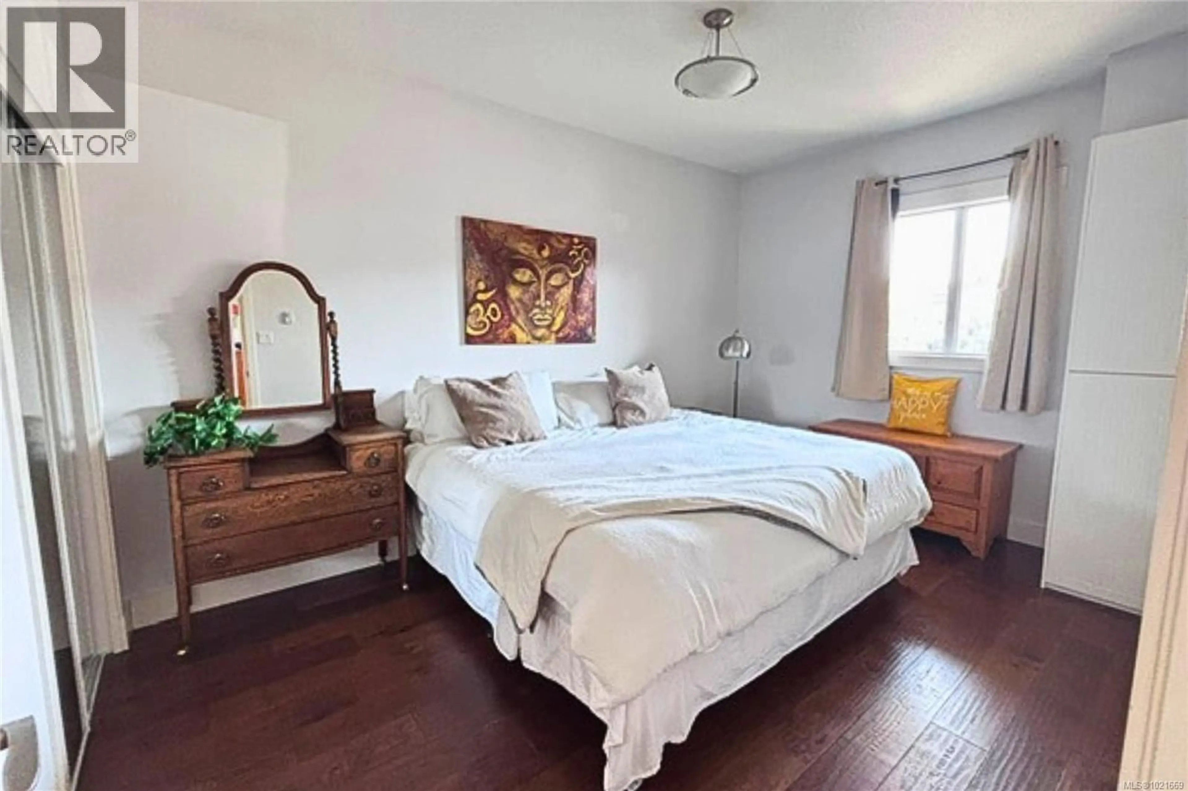206 - 194 BEACHSIDE DRIVE, Parksville, British Columbia V9P0B1
Contact us about this property
Highlights
Estimated valueThis is the price Wahi expects this property to sell for.
The calculation is powered by our Instant Home Value Estimate, which uses current market and property price trends to estimate your home’s value with a 90% accuracy rate.Not available
Price/Sqft$650/sqft
Monthly cost
Open Calculator
Description
Beachside Living Year Round at The Residences at The Beach Club! Discover the ultimate in oceanside living with this spacious 1 bedroom, 1 bathroom condo offering full ownership in one of Parksville’s most desirable communities. Perfectly located on the convenient first floor, this 613 sq ft home is designed for privacy, comfort, and enjoyment—just steps from sandy Parksville Beach and the scenic boardwalk. Inside, 9-ft ceilings, engineered hardwood floors, and oversized sliding glass doors create an airy, light-filled living space. The kitchen combines style and function with polished granite countertops, quality stainless appliances, generous cabinetry, and a large eating bar ideal for casual meals or entertaining. The living room, complete with a cozy gas fireplace, opens to a large private patio with a privacy screen, city views, and a gas BBQ hookup—perfect for enjoying the ocean breezes. The generous-sized primary bedroom includes a compact walk-in closet, while the bathroom is well-appointed with a tub/shower combination. A discreet in-suite laundry enhances convenience, making everyday living easy. The Beach Club Residences are built with secure concrete and steel construction, offering soundproofing, peace of mind, and amenities that elevate your lifestyle. Residents enjoy an exclusive indoor pool, hot tub, sauna, and fitness center, along with secure underground parking and storage. Step outside to experience the very best of Parksville—whether it’s strolling the beach, enjoying the boardwalk, or exploring nearby shops, cafes, and restaurants. Whether you’re seeking a year-round residence, a seasonal retreat, or an investment in the Island lifestyle, this condo blends luxury, location, and convenience in a way few properties can. Measurements approx. and should be verified if important. (id:39198)
Property Details
Interior
Features
Main level Floor
Bathroom
Primary Bedroom
10'3 x 14'9Kitchen
8'6 x 12'9Dining room
6'5 x 12'9Exterior
Parking
Garage spaces -
Garage type -
Total parking spaces 1
Condo Details
Inclusions
Property History
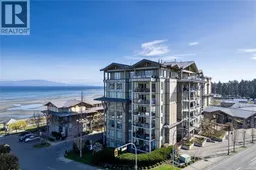 52
52
