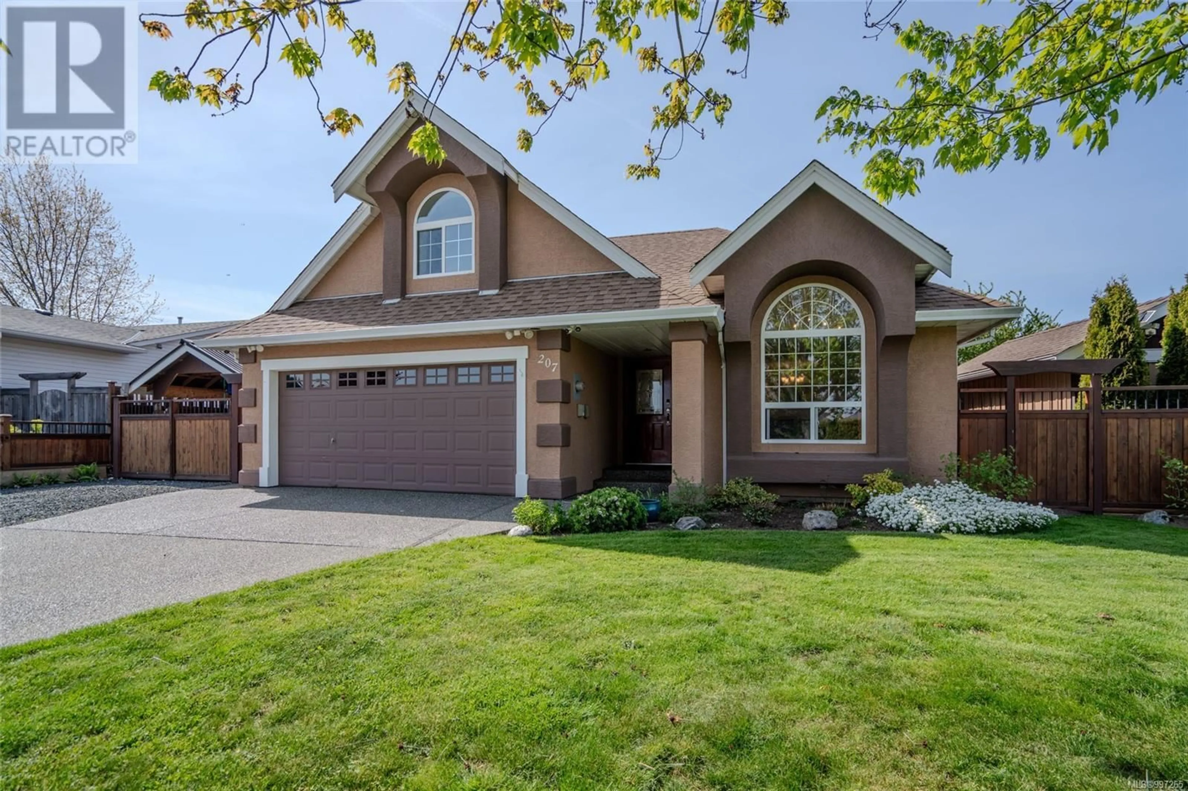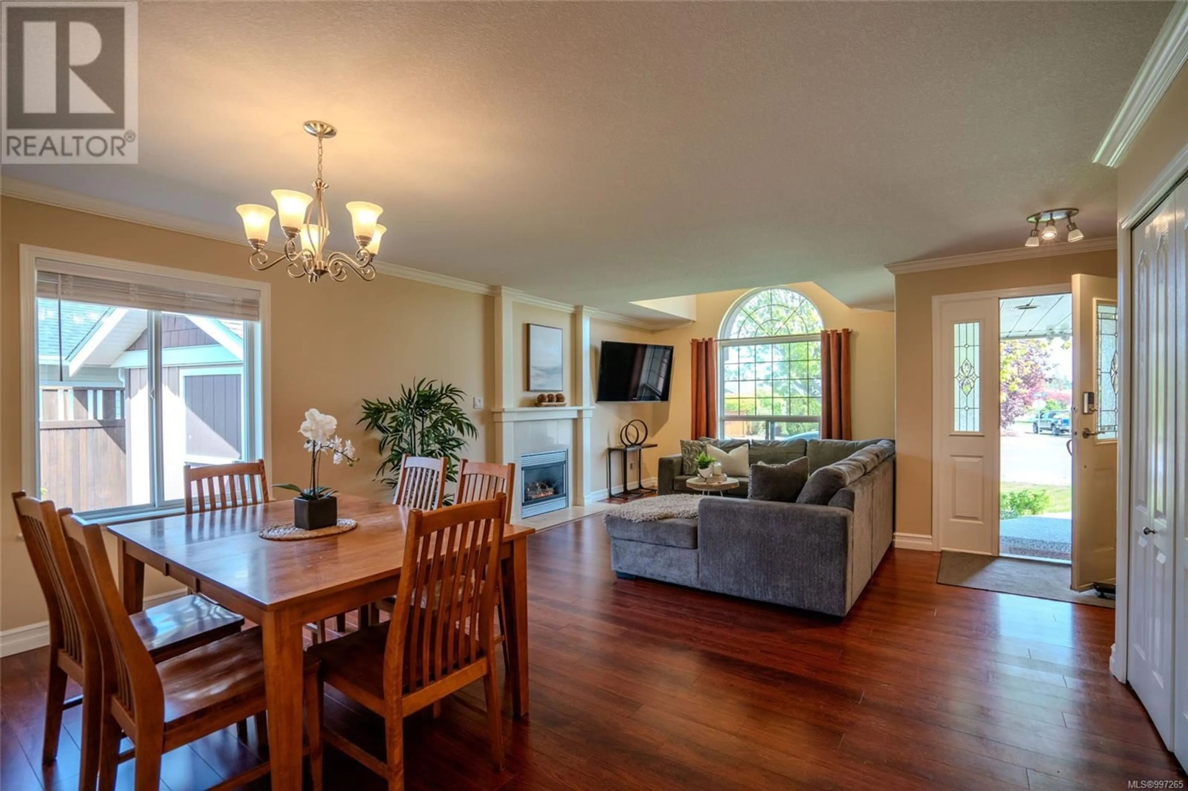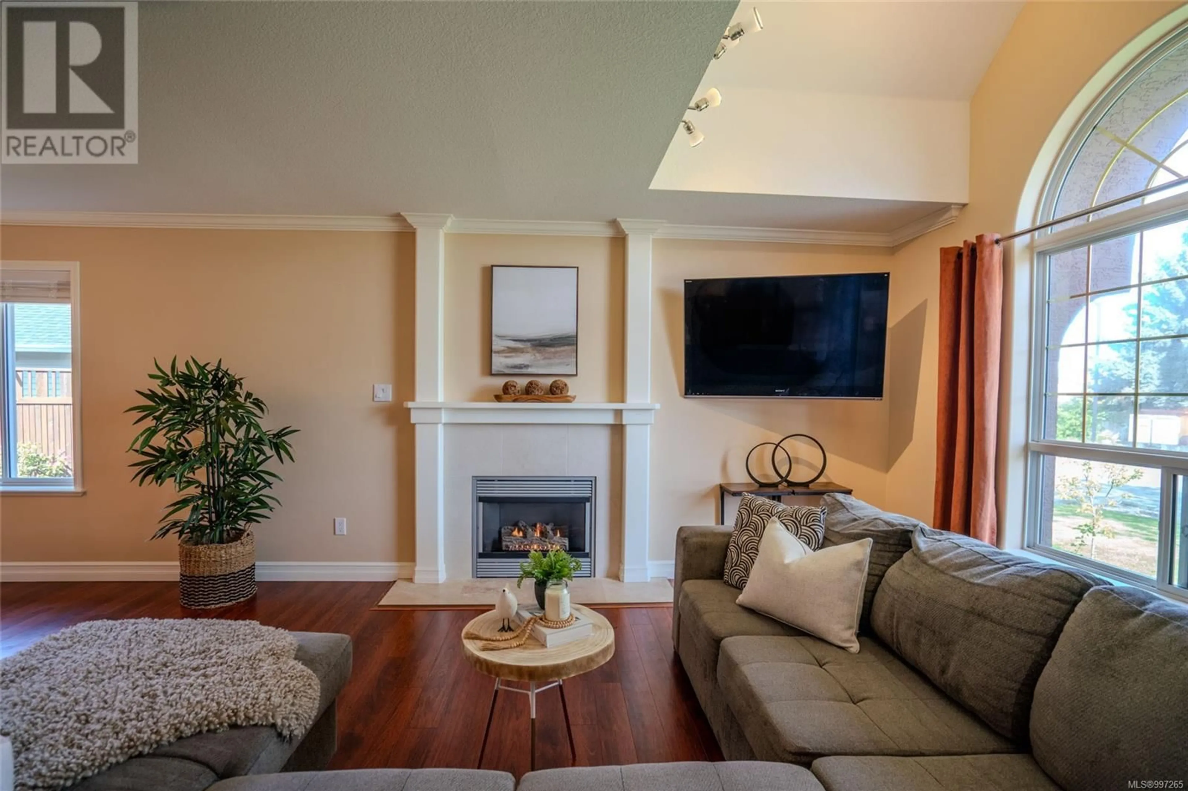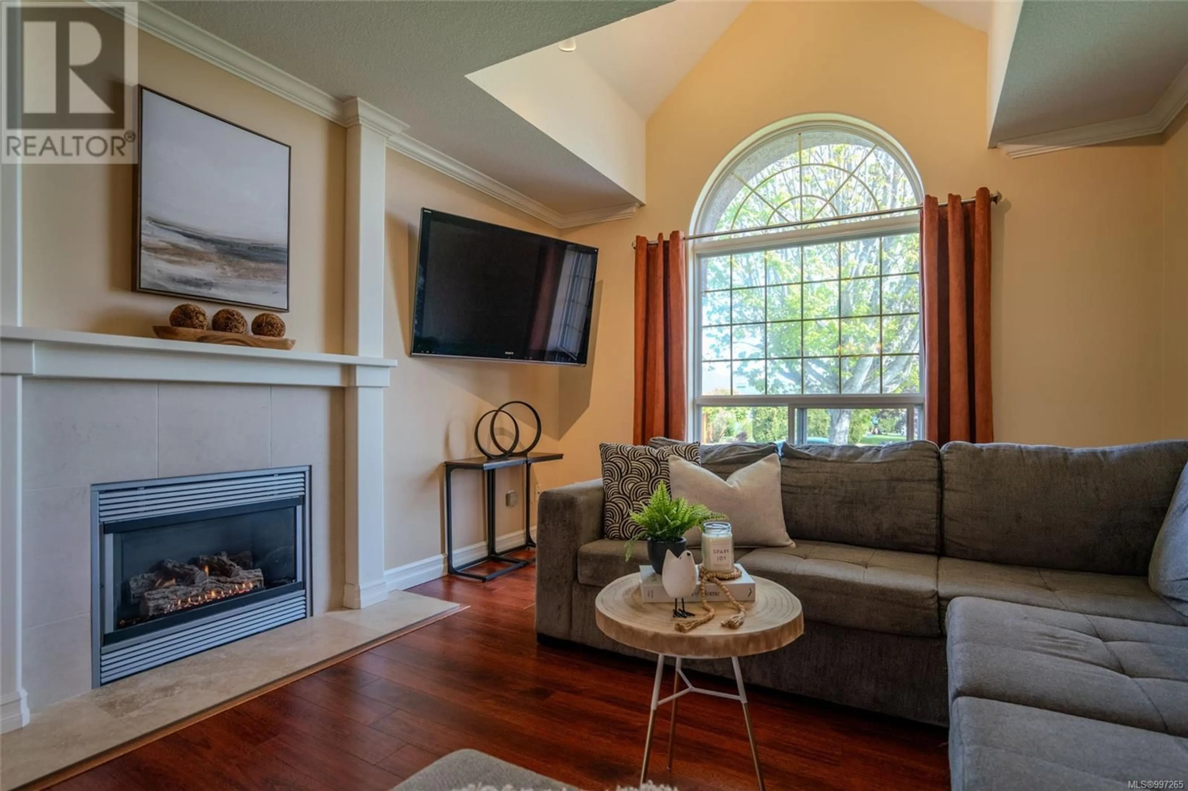207 CHESTNUT STREET, Parksville, British Columbia V9P2P7
Contact us about this property
Highlights
Estimated ValueThis is the price Wahi expects this property to sell for.
The calculation is powered by our Instant Home Value Estimate, which uses current market and property price trends to estimate your home’s value with a 90% accuracy rate.Not available
Price/Sqft$543/sqft
Est. Mortgage$3,564/mo
Tax Amount ()$4,477/yr
Days On Market2 days
Description
Fantastic opportunity to own this well maintained 3-bed + den/bonus room, 2-bath home in the desirable Maple Glen neighbourhood. Step inside to find a bright, inviting living room with large windows, a cozy natural gas fireplace and fresh paint throughout. A unique feature of this home is the large bonus room above the garage with a walk-in closet ideal for guests, office space or kids. Updated custom-kitchen offers stainless steel appliances, classic white cabinetry with ample counterspace, tile backsplash and spacious walk-in pantry. Newer roof, furnace and gutters with leaf guards offer peace of mind. The attached garage not only provides secure parking but also includes easy walk-in access to a spacious crawl space for extra storage. Outside, the fully fenced backyard feels like a private retreat, complete with mature fruit trees, southern exposure and two sheds. Covered parking area alongside the home for RV, boat or extra vehicle storage. Conveniently located near parks, trails and all the amenities Parksville has to offer. Reach out to Mitch Bussieres with Real Broker at 778-269-2052 or mitch@ycdhomes.com for more information or to book your private viewing. (id:39198)
Property Details
Interior
Features
Main level Floor
Entrance
6'0 x 6'3Living room
11'6 x 15'9Kitchen
9'9 x 13'11Pantry
4'4 x 5'4Exterior
Parking
Garage spaces -
Garage type -
Total parking spaces 4
Property History
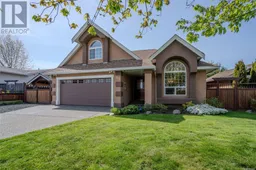 36
36
