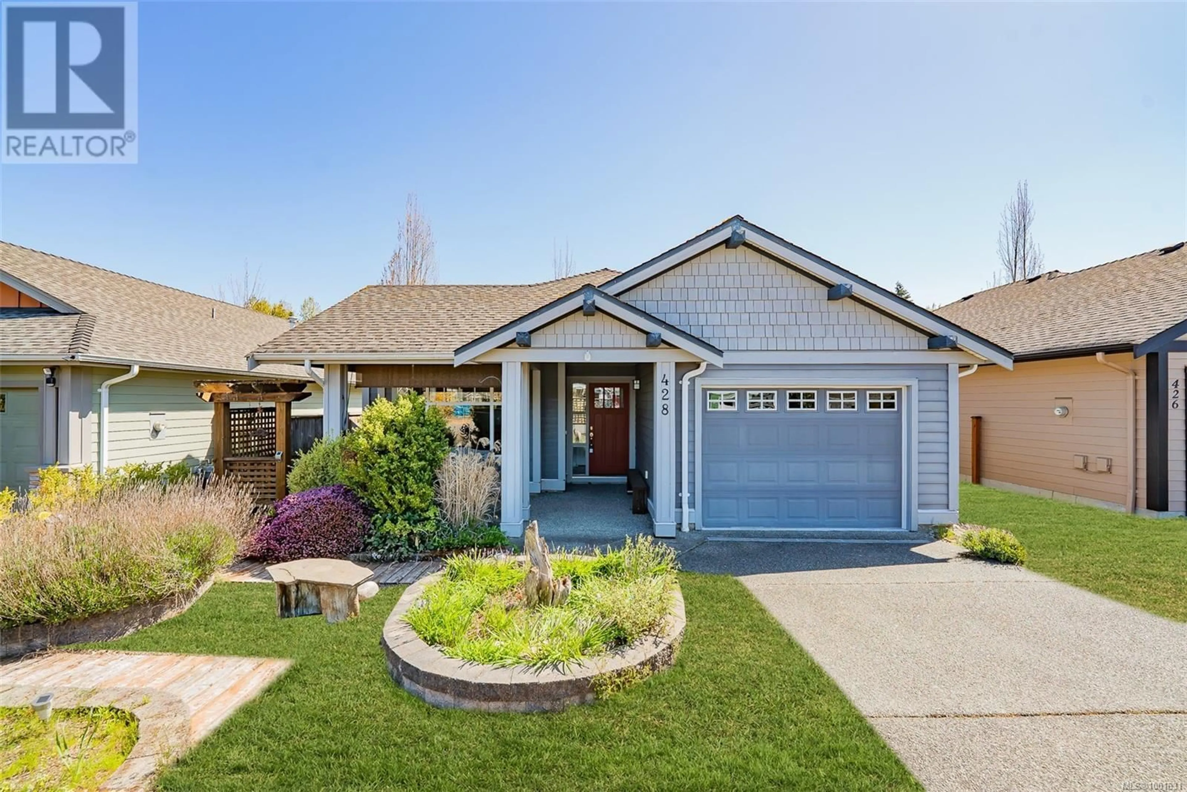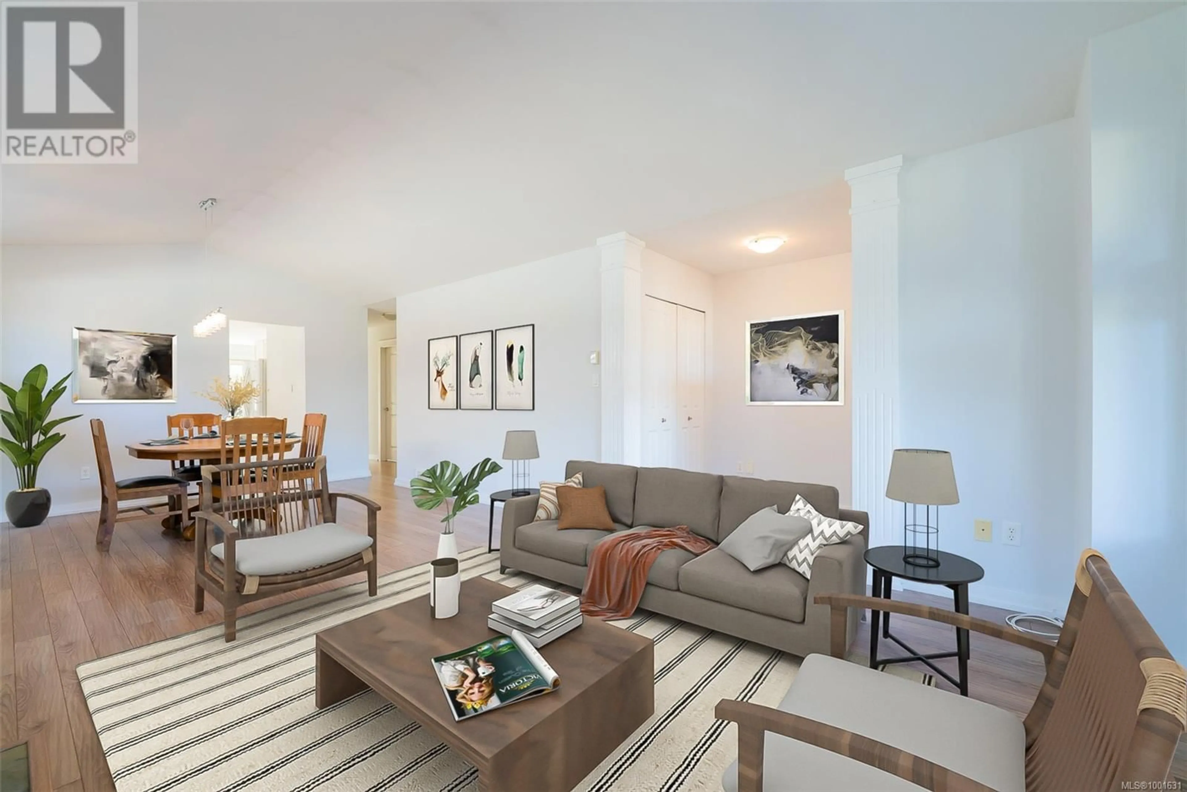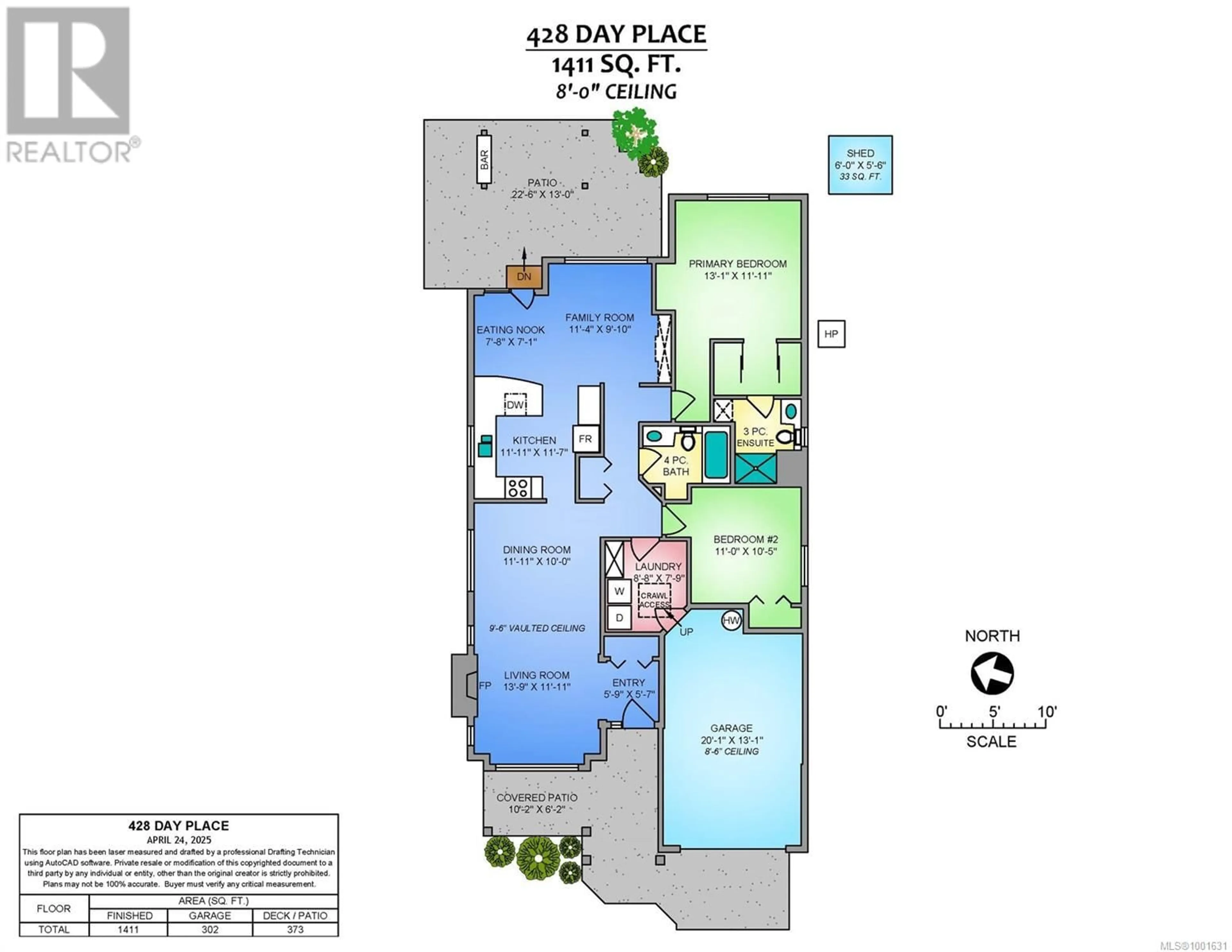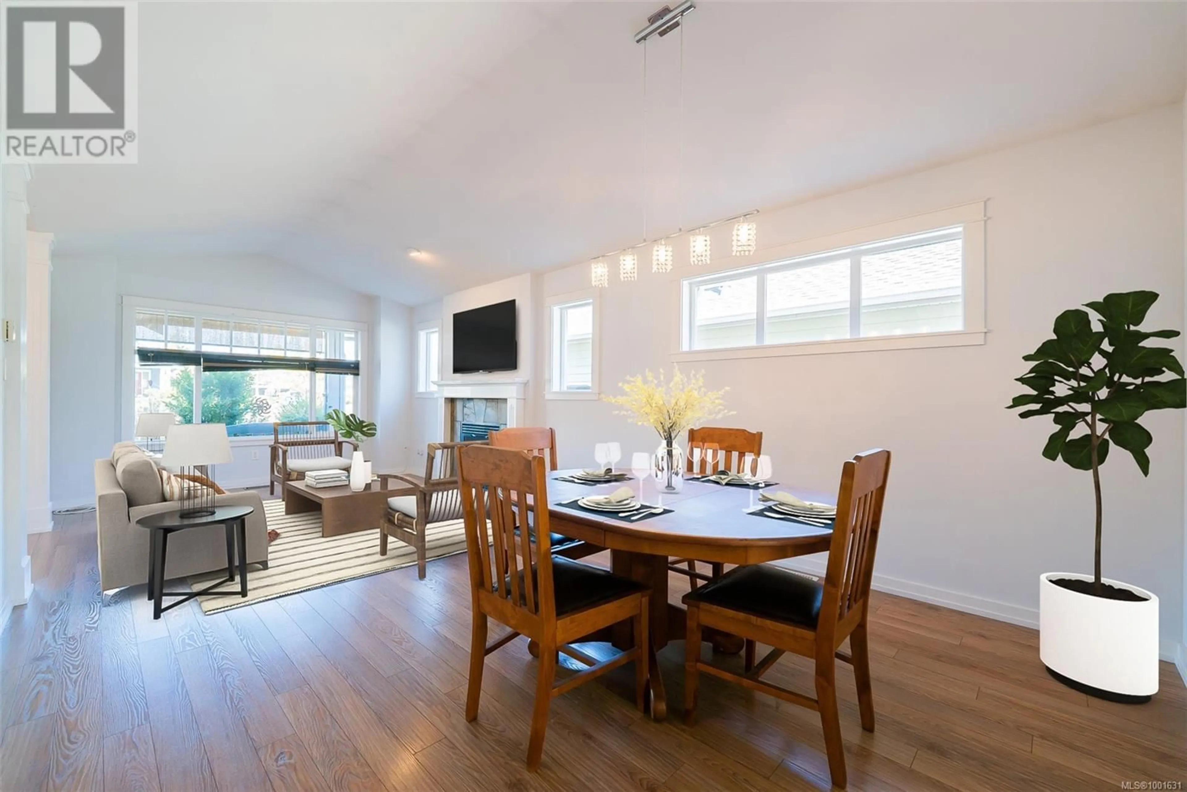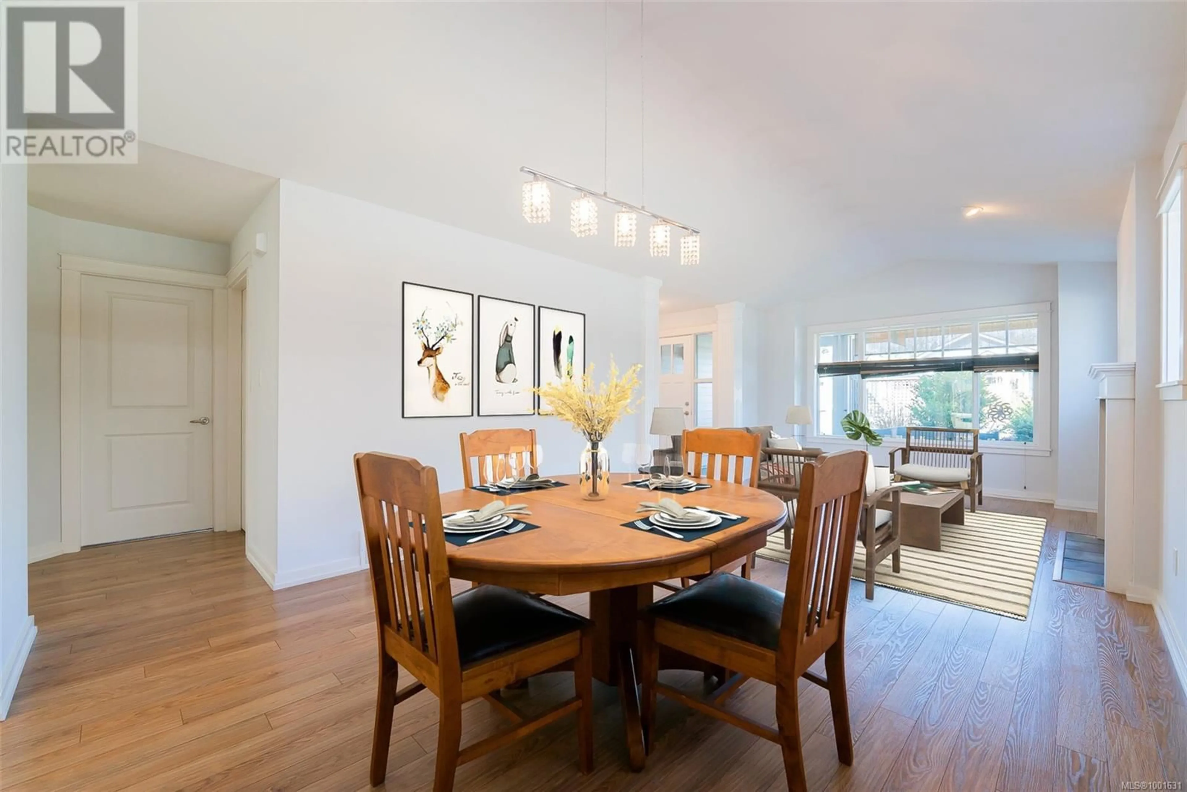428 DAY PLACE, Parksville, British Columbia V9P1Z6
Contact us about this property
Highlights
Estimated ValueThis is the price Wahi expects this property to sell for.
The calculation is powered by our Instant Home Value Estimate, which uses current market and property price trends to estimate your home’s value with a 90% accuracy rate.Not available
Price/Sqft$510/sqft
Est. Mortgage$3,092/mo
Tax Amount ()$4,292/yr
Days On Market20 days
Description
This beautifully maintained Parksville rancher conveniently located near shops, services and the beach, features 2 bedrooms and 2 full bathrooms, including a spacious primary suite with a 3-piece ensuite and a large walk-in shower. The open floor plan maximizes space, while the east-facing rear yard is fully fenced for privacy and comes with a large storage shed. Upgrades include air conditioning, new windows from 2017 and a natural gas fireplace and furnace for comfort. With a single-car garage and ample parking, this home is move-in ready and perfect for outdoor enjoyment with a patio and pergola. Don't miss the opportunity to move onto a manicured street that has a gated community feel. This adorable home is move in ready and is an excellent choice for the downsizers not wanting strata with small, low maintenance yard to enjoy, a modern feel with great space and a terrific central location only moments to amenities or the highway. Call today for a private viewing! (id:39198)
Property Details
Interior
Features
Main level Floor
Patio
6'2 x 10'2Patio
13'0 x 22'6Bathroom
7'4 x 7'11Bathroom
7'4 x 6'7Exterior
Parking
Garage spaces -
Garage type -
Total parking spaces 2
Property History
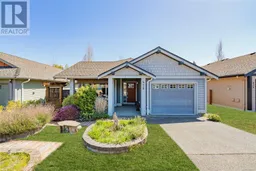 55
55
