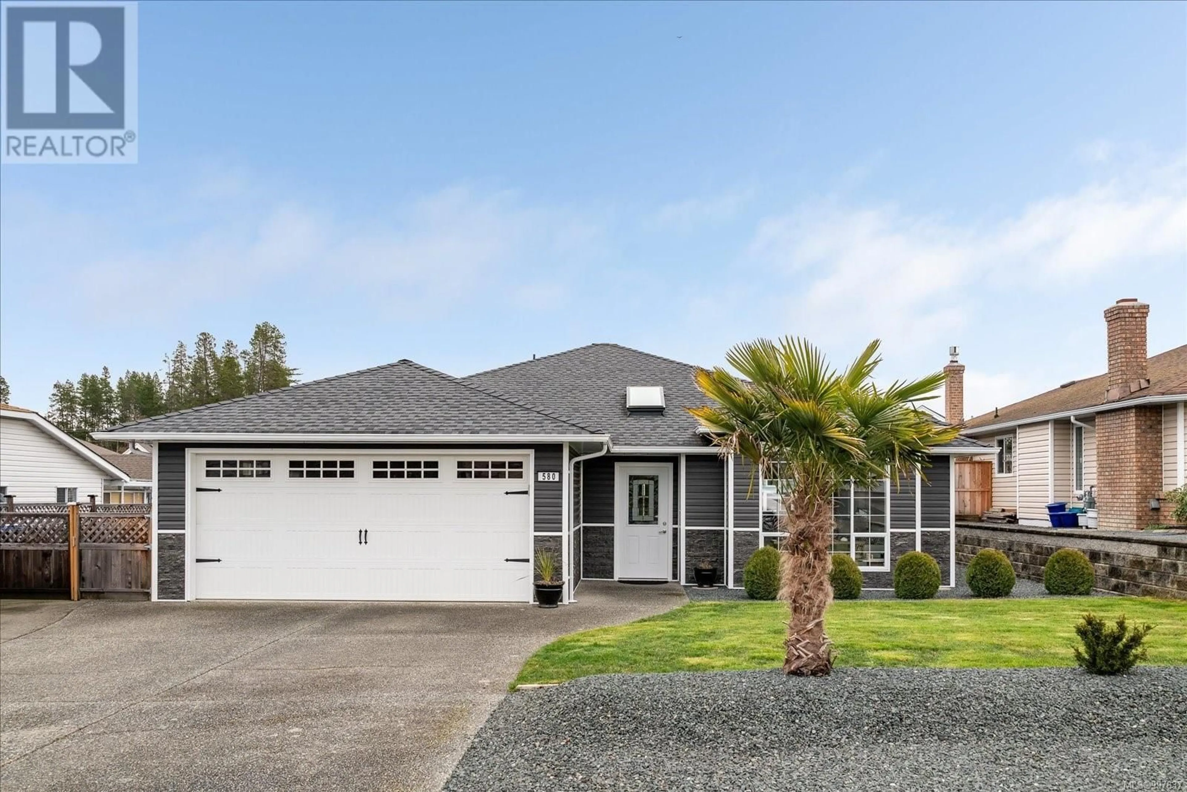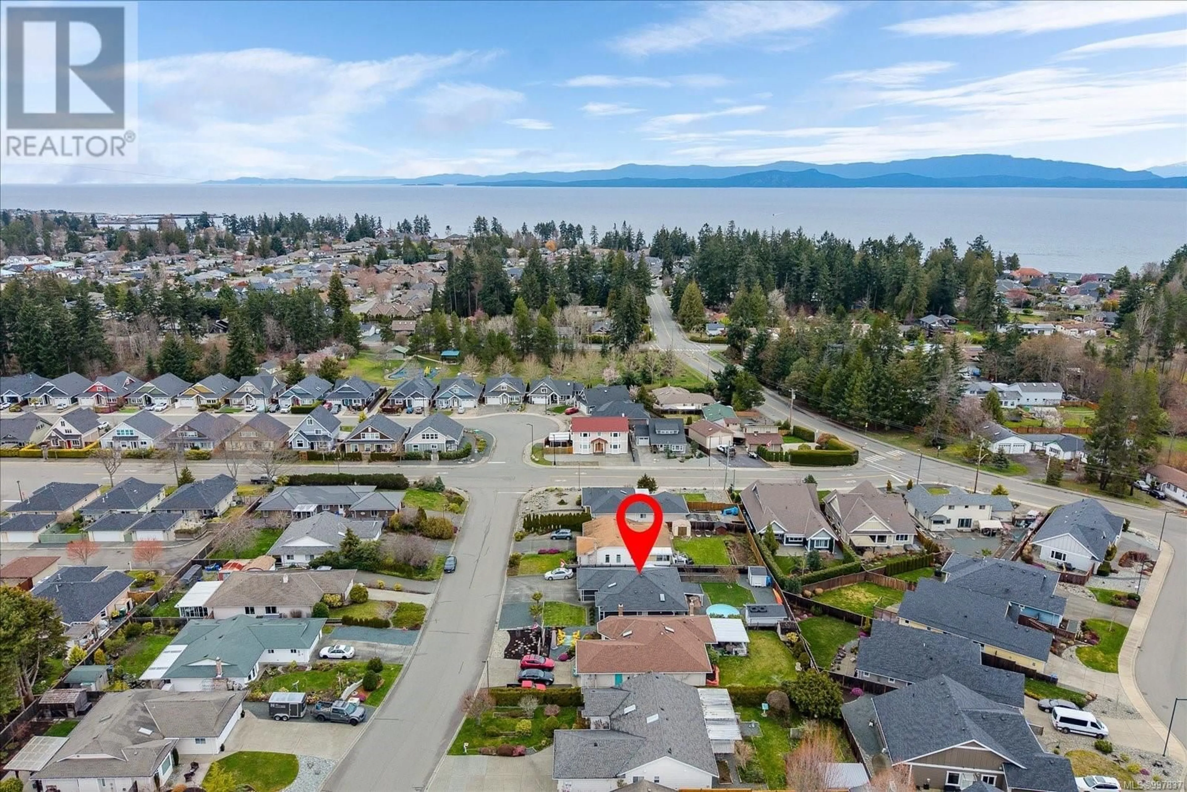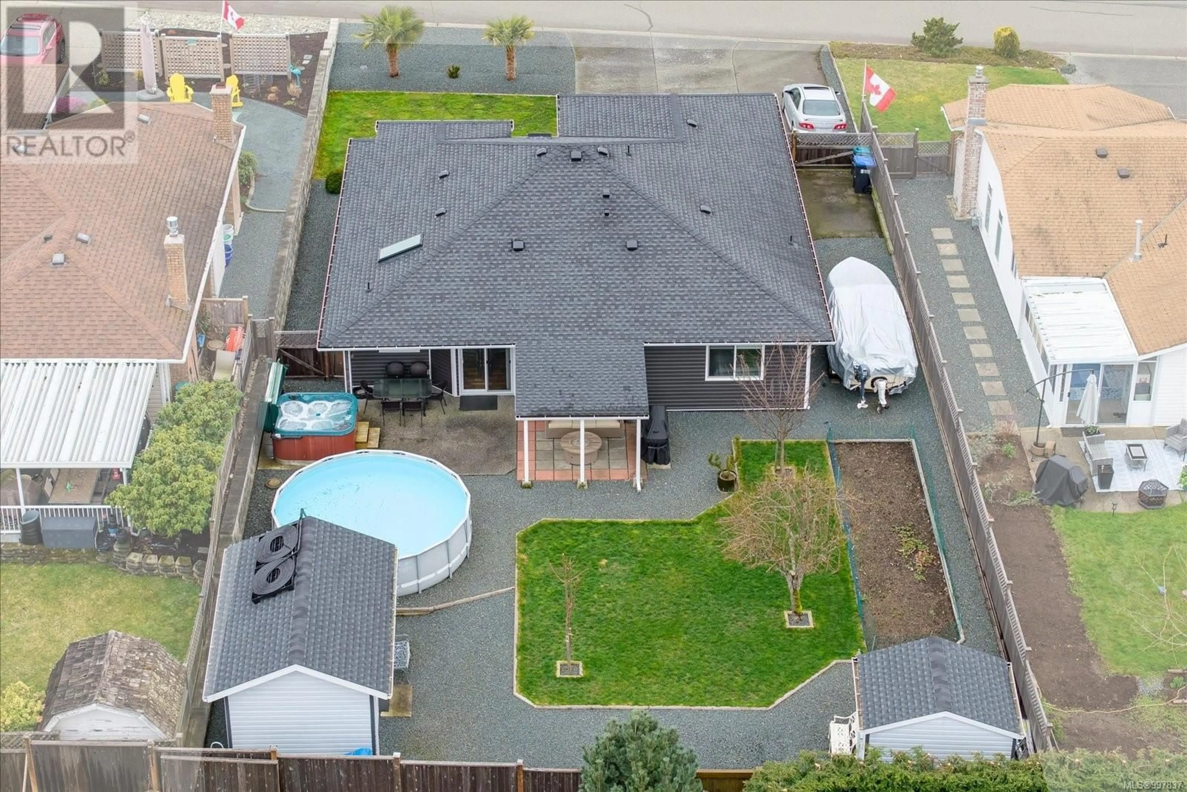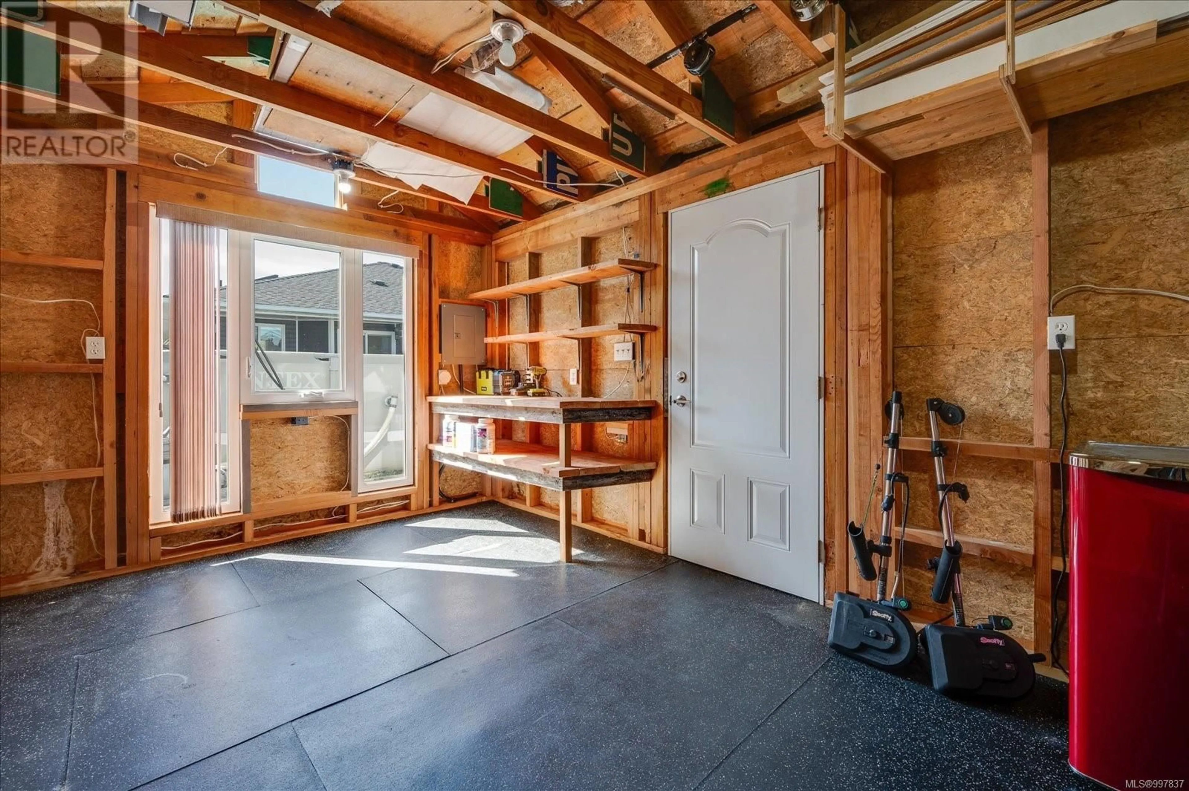580 BELSON STREET, Parksville, British Columbia V9P1B5
Contact us about this property
Highlights
Estimated ValueThis is the price Wahi expects this property to sell for.
The calculation is powered by our Instant Home Value Estimate, which uses current market and property price trends to estimate your home’s value with a 90% accuracy rate.Not available
Price/Sqft$561/sqft
Est. Mortgage$4,187/mo
Tax Amount ()$4,186/yr
Days On Market1 day
Description
Welcome to 580 Belson Street! Come see this beautiful 3 bedroom 2 bathroom rancher on approx 7000 sqft lot, centrally located in Wembley Mall area! Over the past six years, this home has undergone a complete transformation—inside and out. You’ll appreciate the refreshed kitchen and bathrooms, newer windows, updated fixtures, hot water heater, roof, and much more, leaving nothing left for you to do. Take the stress of renovating off your plate, and just simply move in. The open floor plan is complemented by rich hardwood floors, sleek tile work, and updated counters. In the primary suite, you’ll find an upgraded ensuite featuring dual shower heads. Step outside to a fully fenced, low-maintenance yard designed for functionality. There's secure RV & Boat parking stretching 50 feet, with potential to expand, & a wired 16x10 workshop (40 amp) ready for your projects or extra storage. And to top it off? A solar-heated, 16-foot pool with a sand filter—are you ready to move? (id:39198)
Property Details
Interior
Features
Other Floor
Workshop
10' x 16'Exterior
Parking
Garage spaces -
Garage type -
Total parking spaces 5
Property History
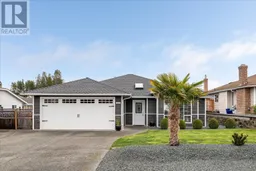 50
50
