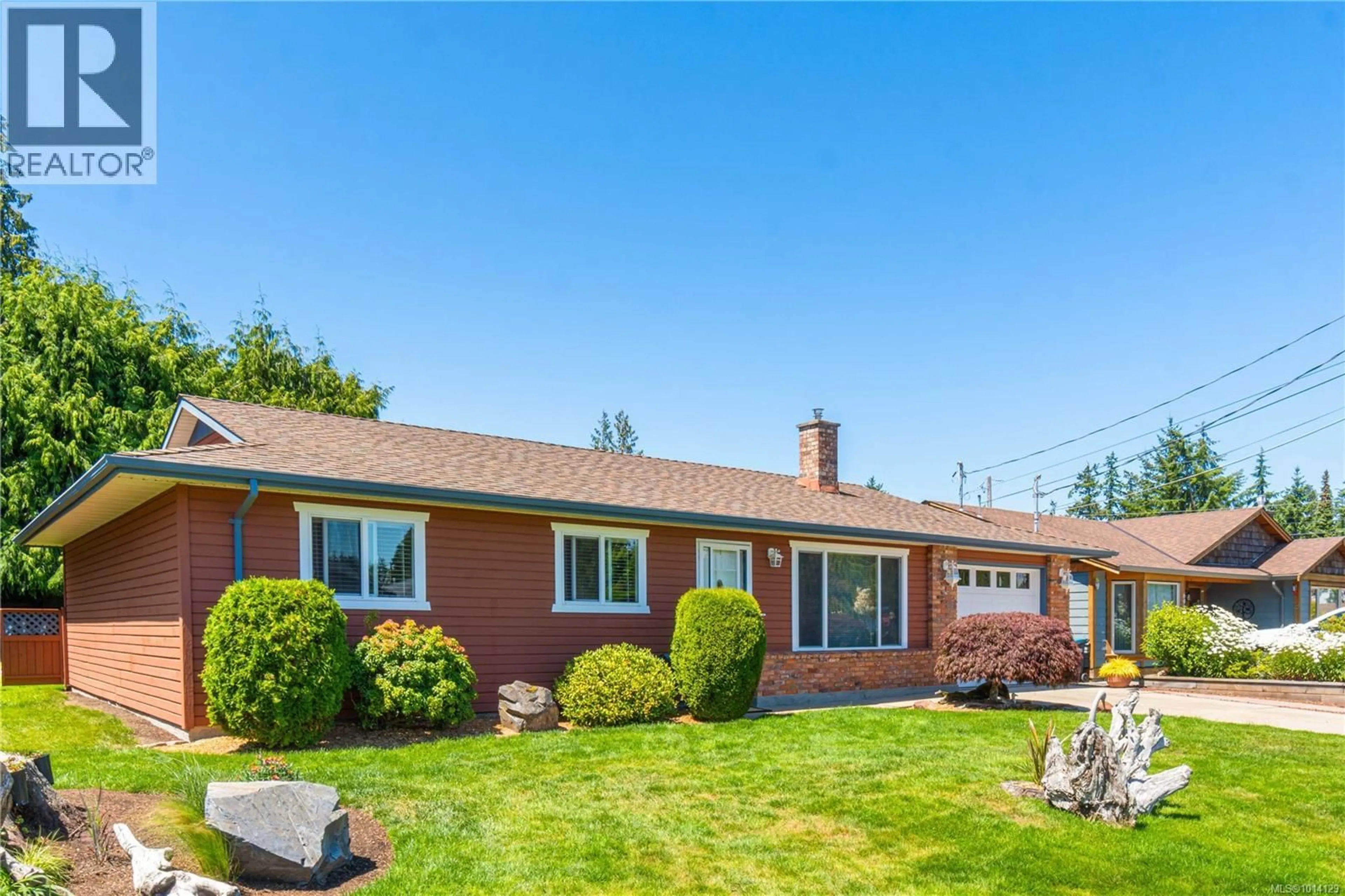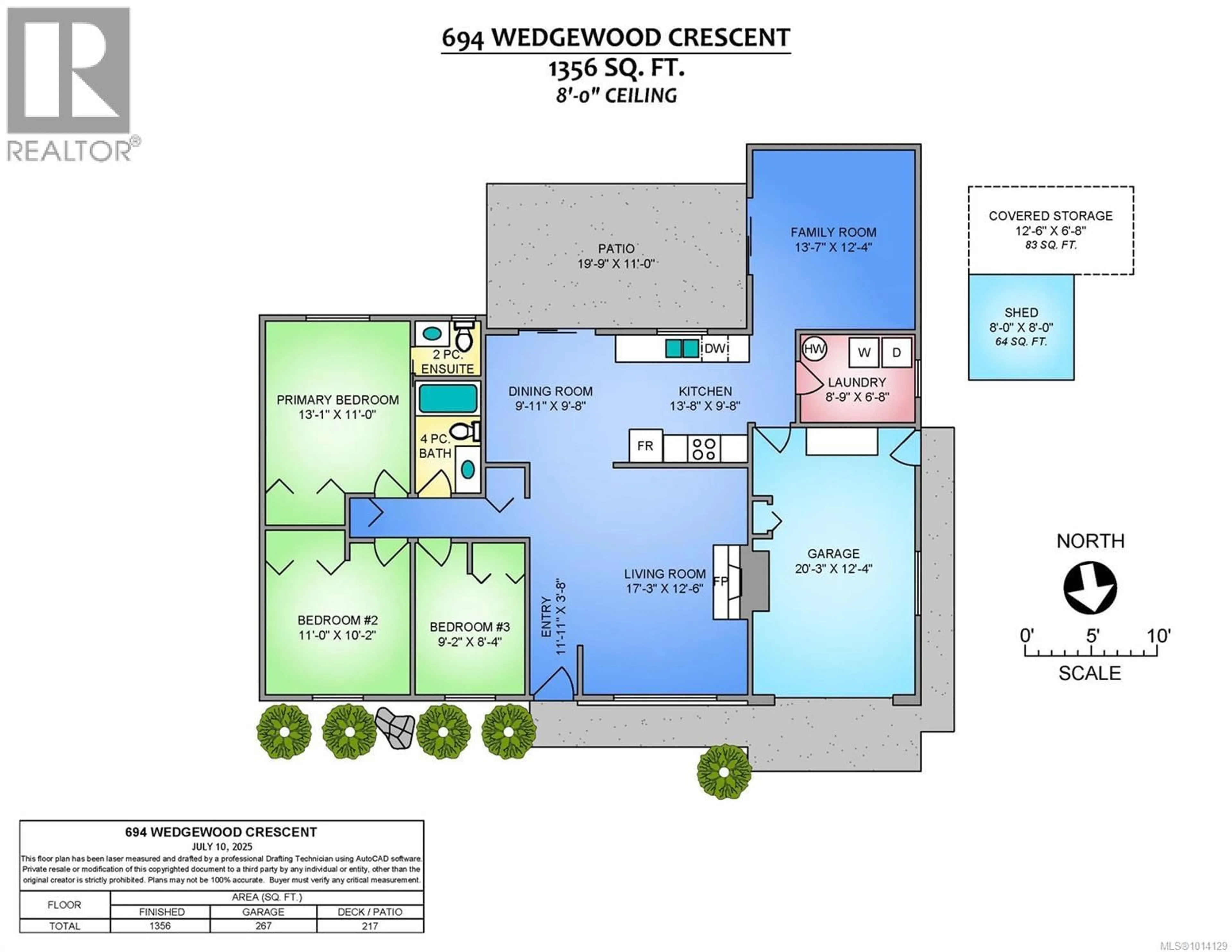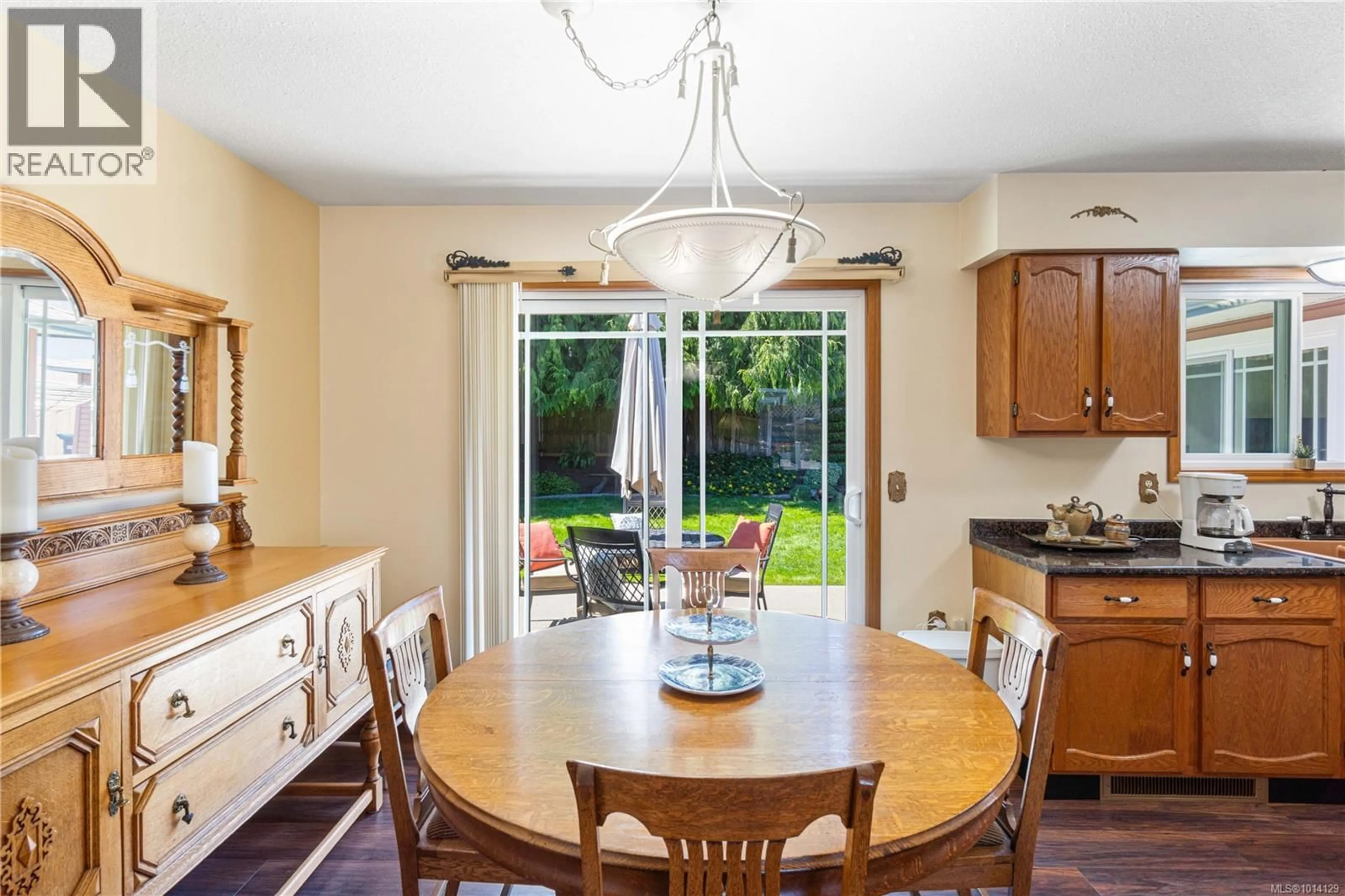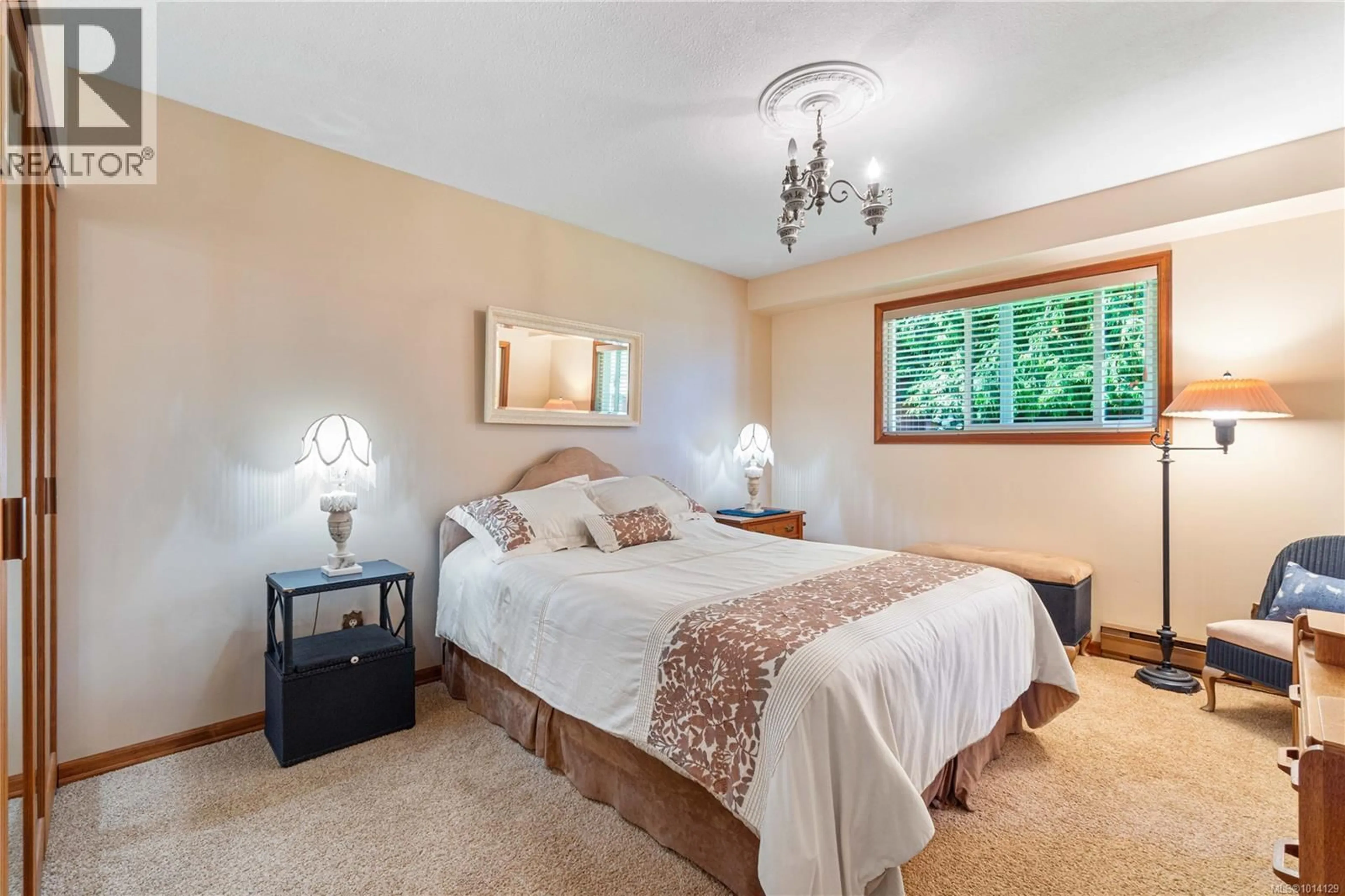694 WEDGEWOOD CRESCENT, Parksville, British Columbia V9P1B6
Contact us about this property
Highlights
Estimated valueThis is the price Wahi expects this property to sell for.
The calculation is powered by our Instant Home Value Estimate, which uses current market and property price trends to estimate your home’s value with a 90% accuracy rate.Not available
Price/Sqft$549/sqft
Monthly cost
Open Calculator
Description
Welcome to your charming 3-bed, 2-bath rancher, nestled on the oceanside of the highway in a highly sought-after Parksville neighborhood. This 1,356 sq ft residence offers comfortable living on a quiet street, set on a beautifully landscaped 6,041 sq ft lot w/a private backyard. Step inside to an inviting interior with fir doors and trim, rich laminate flooring, and a cozy gas fireplace. The functional layout provides two distinct living spaces, including a separate rear family room with patio access. The kitchen features original oak cabinetry, an upgraded ceramic sink, and crisp white appliances. The primary bedroom includes a 2-piece ensuite w/heated tile, while the main bath offers a skylight, air-jet tub, and heated floors. Other features include vinyl windows, a near-new 60-gallon HWT, upgraded attic insulation, a single garage, and a garden shed. With a roof approx. 13 years old, this well-maintained home is a great find, just a short stroll from the beach, parks, and shopping. For more information contact the listing agent, Kirk Walper, at 250-228-4275. (id:39198)
Property Details
Interior
Features
Main level Floor
Other
6'8 x 12'6Patio
11'0 x 19'9Bathroom
Ensuite
Exterior
Parking
Garage spaces -
Garage type -
Total parking spaces 1
Property History
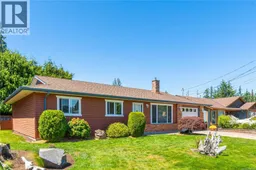 48
48
