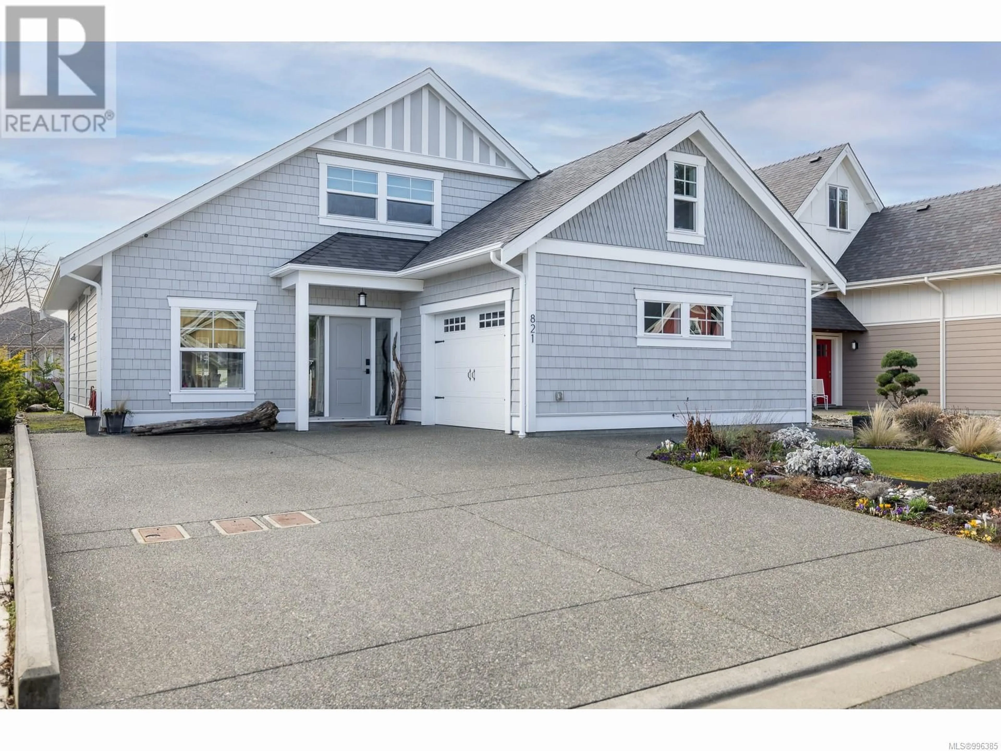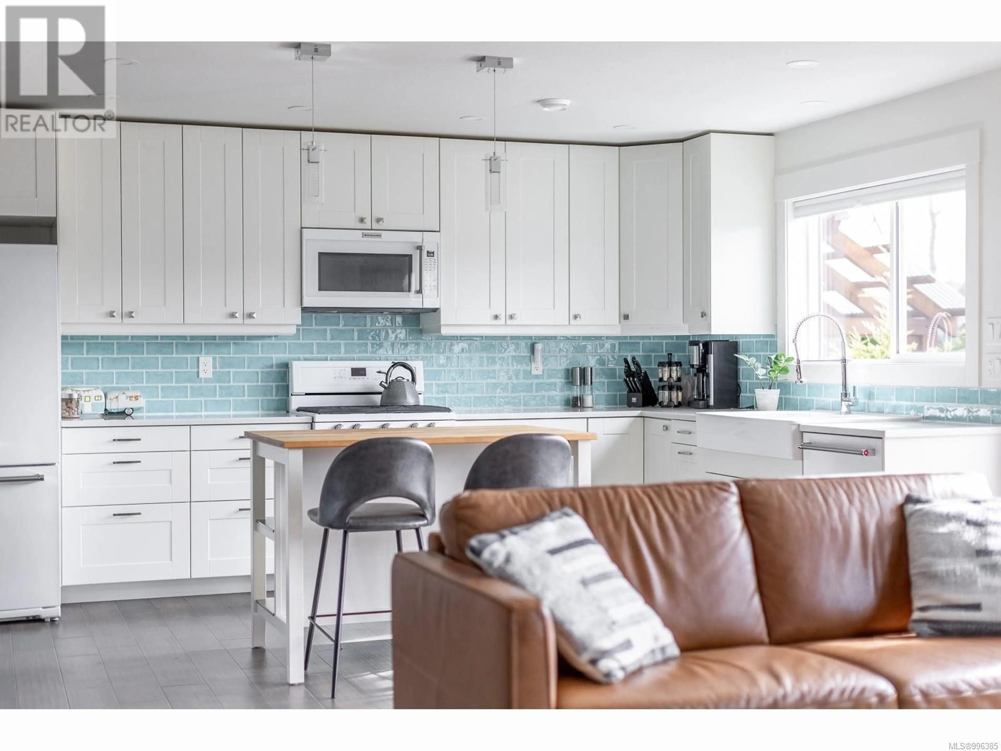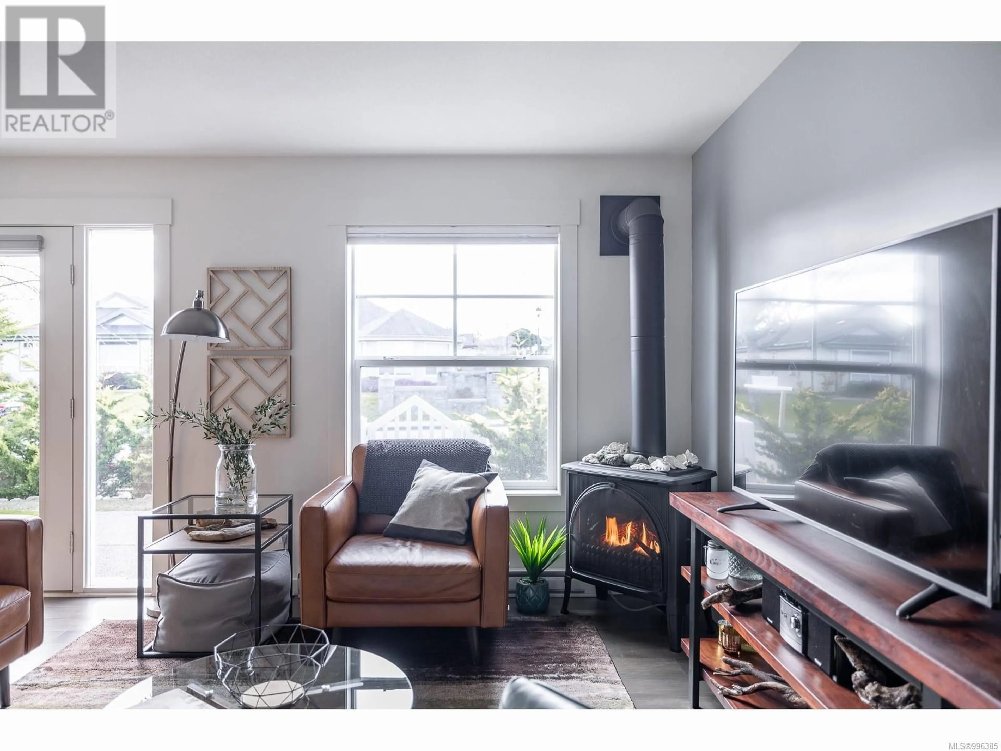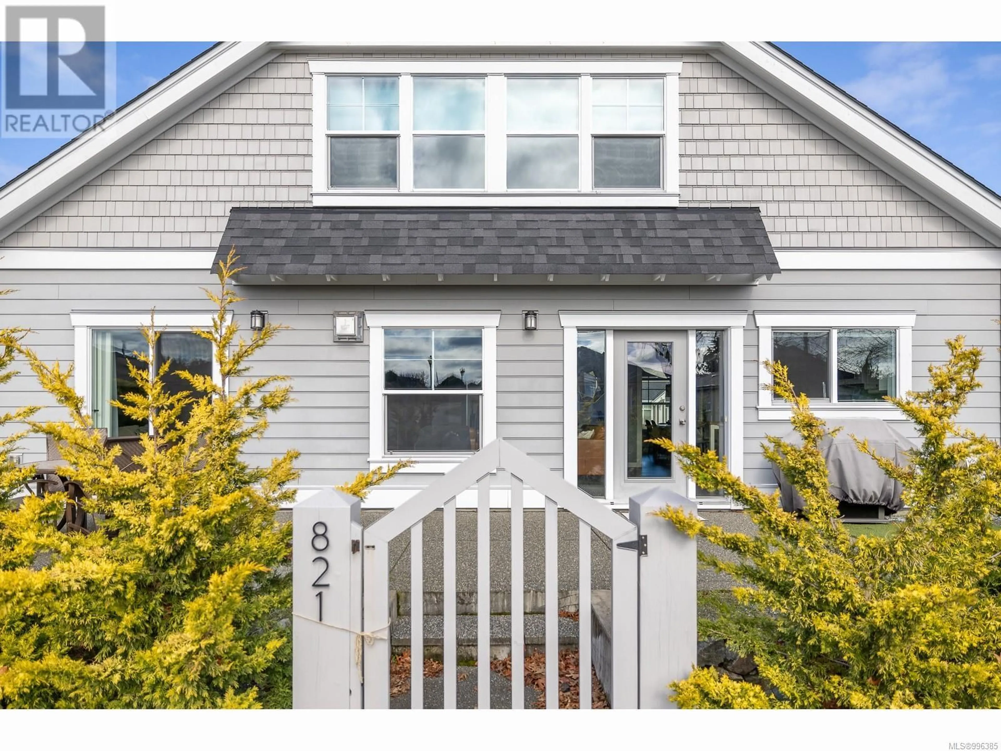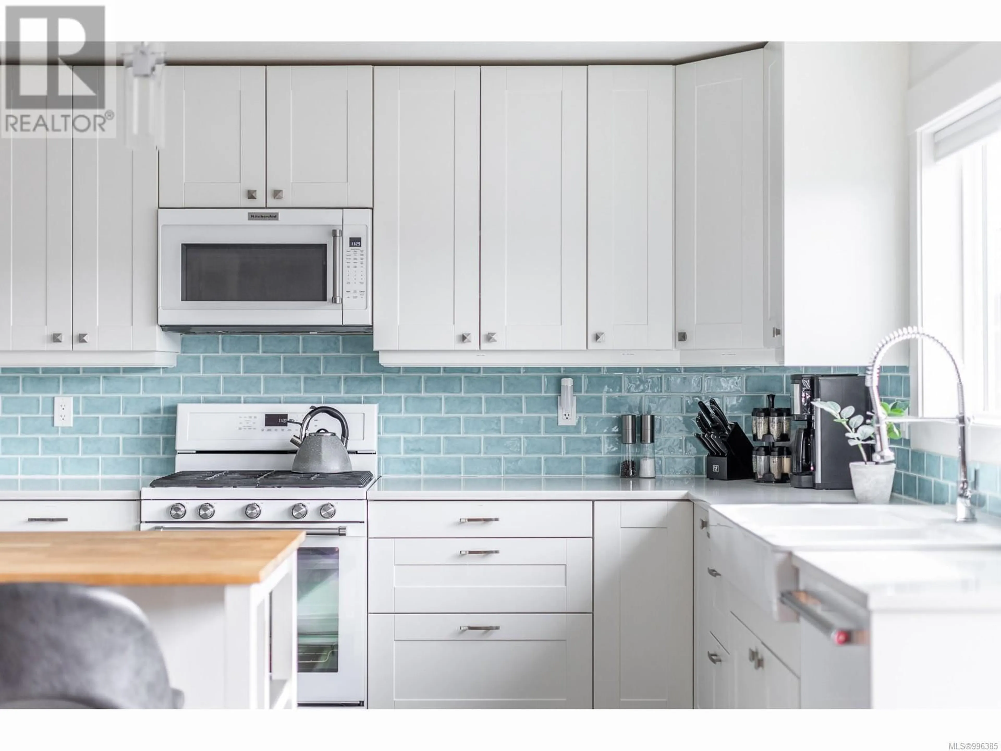821 STANHOPE ROAD, Parksville, British Columbia V9P0C7
Contact us about this property
Highlights
Estimated ValueThis is the price Wahi expects this property to sell for.
The calculation is powered by our Instant Home Value Estimate, which uses current market and property price trends to estimate your home’s value with a 90% accuracy rate.Not available
Price/Sqft$402/sqft
Est. Mortgage$3,641/mo
Tax Amount ()$5,144/yr
Days On Market9 days
Description
Embrace the best of West Coast living with this home, positioned in the desirable beach community of Parksville, a locale renowned for its blend of convenience and scenic beauty. You will find yourself amidst the very best of the region's attractions just steps outside your front door. Minutes away from Parksville’s famed beaches and boardwalk, Morningstar Golf Course, Wembley Shopping Centre, and a myriad of other natural amenities including the tranquil Top Bridge Park & tourist favourite, Coombs Plaza. Constructed in 2017, this home offers flexibility to suit a wide variety of needs with the well conceived design. The main level is highlighted with all your day to day necessities, including the primary bedroom, a generously sized ensuite with walk in shower and tub, laundry space, and an open concept living area and kitchen that serve as the heart of the home - perfect for everyday living and entertaining alike. The upper level is a versatile space, bathed in natural light, offering a welcoming retreat for guests or a dedicated area for your hobbies and passions. Step outside to discover outdoor spaces that are as thoughtfully designed as the interior, with a bright south-facing patio that invites leisurely afternoons under the sun and a garden space that awaits your personal touch, all while offering low-maintenance living. This means you can enjoy the outdoors and your hobbies without the burdens of extensive upkeep. Generous storage solutions throughout the home simplify the transition to this more streamlined lifestyle, ensuring that downsizing does not mean compromising. This property represents an opportunity for those seeking a freehold alternative to strata living - combining ease of care with the freedom to indulge in all that life has to offer. Welcome to a home that doesn’t just meet your needs but anticipates and exceeds them, setting a new standard for living in Parksville. All measurements approximate, to be verified by purchaser. (id:39198)
Property Details
Interior
Features
Second level Floor
Bathroom
Bedroom
21'4 x 13Storage
6'5 x 16'5Den
16'9 x 13Exterior
Parking
Garage spaces -
Garage type -
Total parking spaces 4
Property History
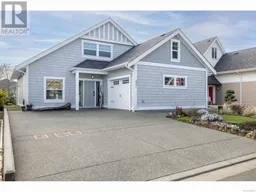 40
40
