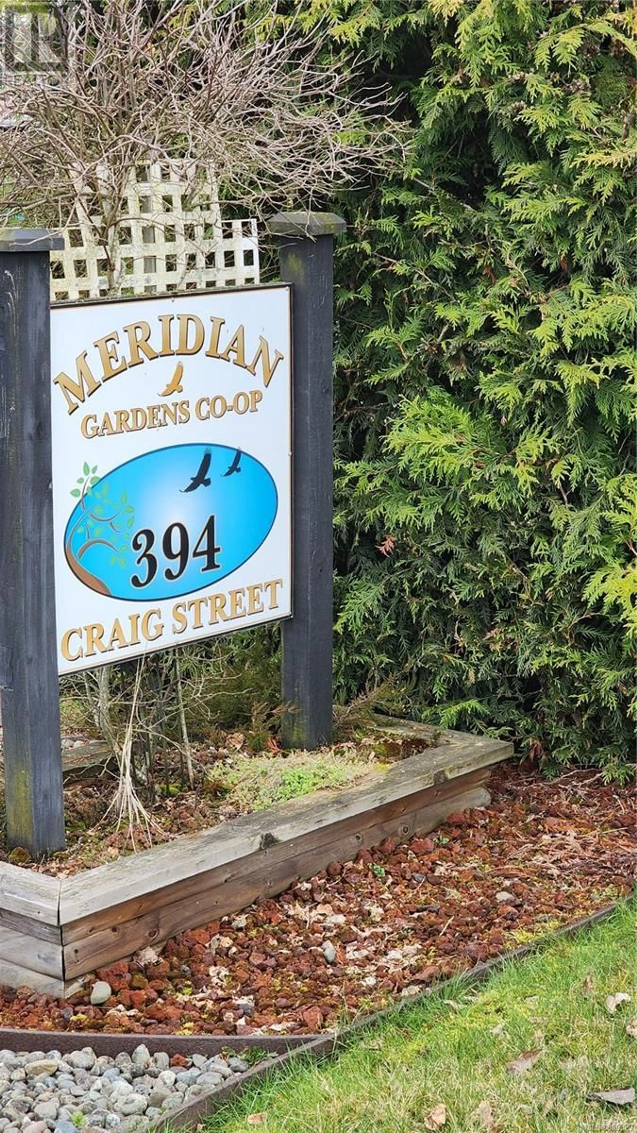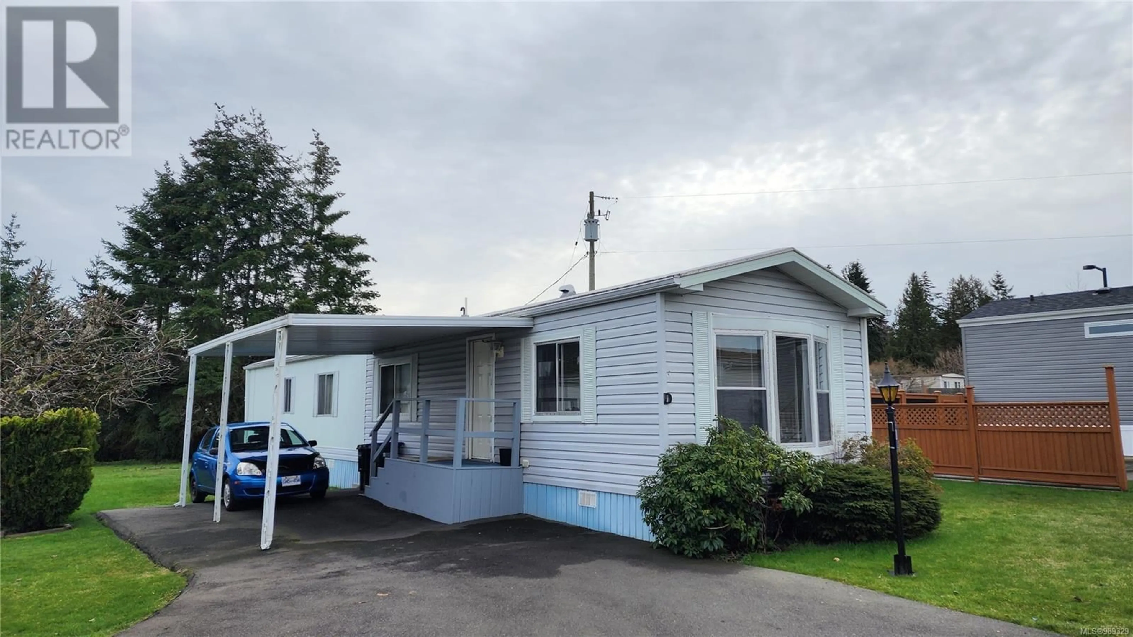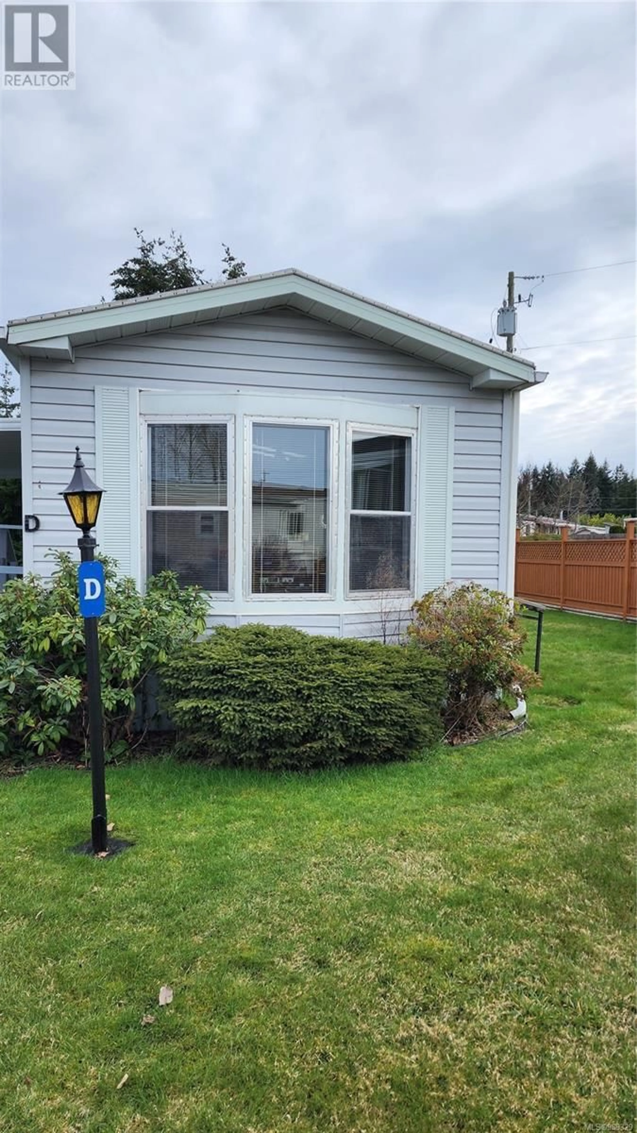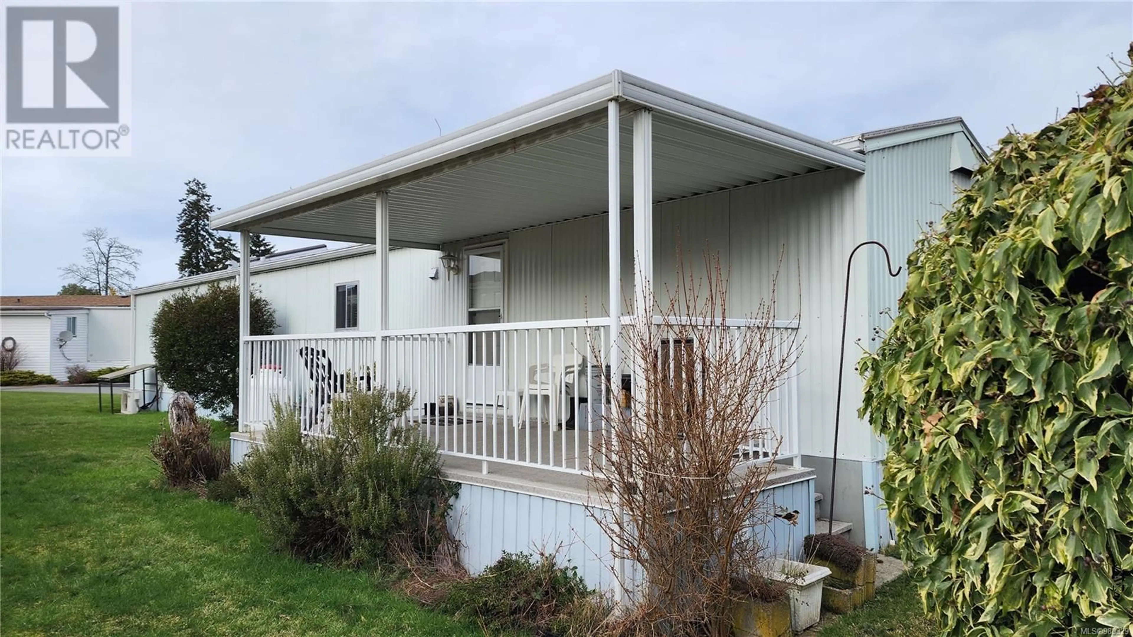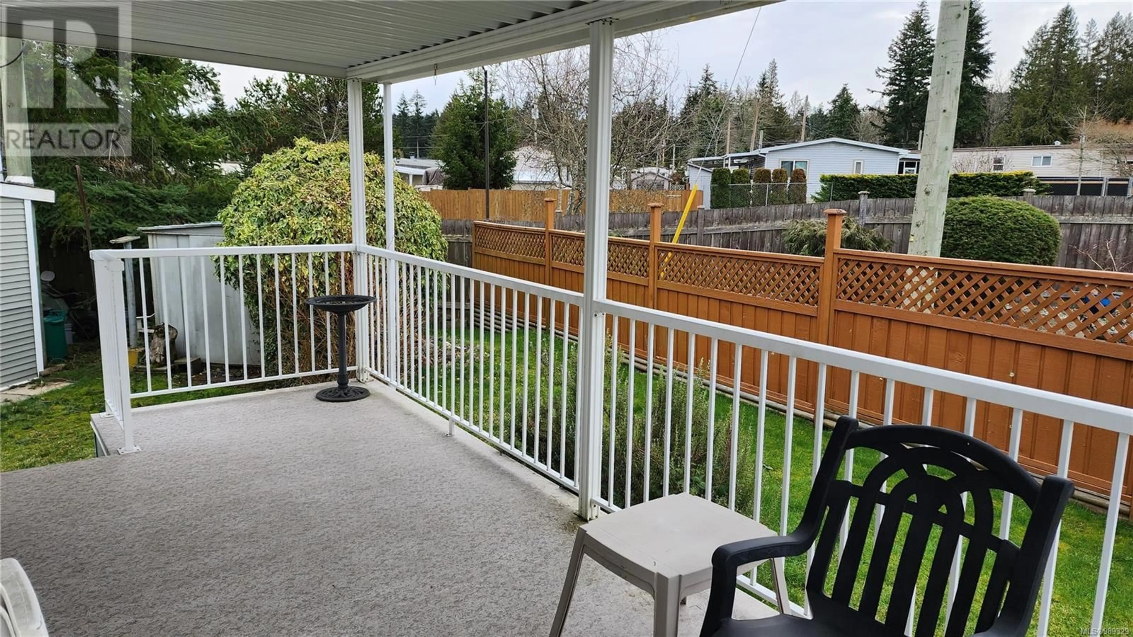D - 394 CRAIG STREET, Parksville, British Columbia V9P1L4
Contact us about this property
Highlights
Estimated ValueThis is the price Wahi expects this property to sell for.
The calculation is powered by our Instant Home Value Estimate, which uses current market and property price trends to estimate your home’s value with a 90% accuracy rate.Not available
Price/Sqft$286/sqft
Est. Mortgage$1,138/mo
Maintenance fees$200/mo
Tax Amount ()$1,110/yr
Days On Market67 days
Description
NEW REDUCED PRICE $265000.. YOU OWN YOUR LAND with ONLY 12 others in a coop. No high pad fees only $200 coop fee. QUICK POSSESSION POSSIBLE, seller has moved to a Carehome. Charming ONE OWNER $20,000 in updates over 3 years Manufactured Home in Parksville located in desirable Meridian Gardens Co-Op a 55 + Community! This well maintained 2-bedroom, 1-bath home is nestled in a peaceful, welcoming community. Move-in ready, it boasts a newer furnace, hot water tank , heat pump ,ROOF RESEAL ,SKYLIGHTS and poly B replaced.. Step outside to your spacious covered deck . Manageable size lawn with room for garden boxes. You'll also find a covered carport offering shelter for your vehicle. low-maintenance lot for effortless living. Located just a short walk from shops, library, restaurants, and the beach, this home offers both affordability and convenience With only $200/month co-op fee , enjoy easy lifestyle without sacrificing the space and features you love. Small pet allowed. (id:39198)
Property Details
Interior
Features
Main level Floor
Bathroom
7'8 x 7'7Primary Bedroom
13'4 x 11'10Bedroom
10' x 10'Kitchen
13'4 x 16'0Exterior
Parking
Garage spaces -
Garage type -
Total parking spaces 2
Condo Details
Inclusions
Property History
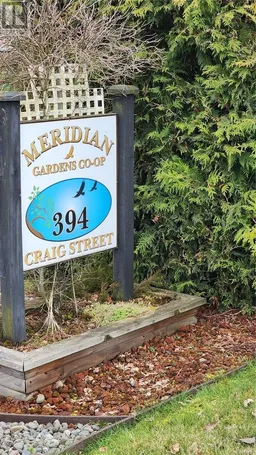 16
16
