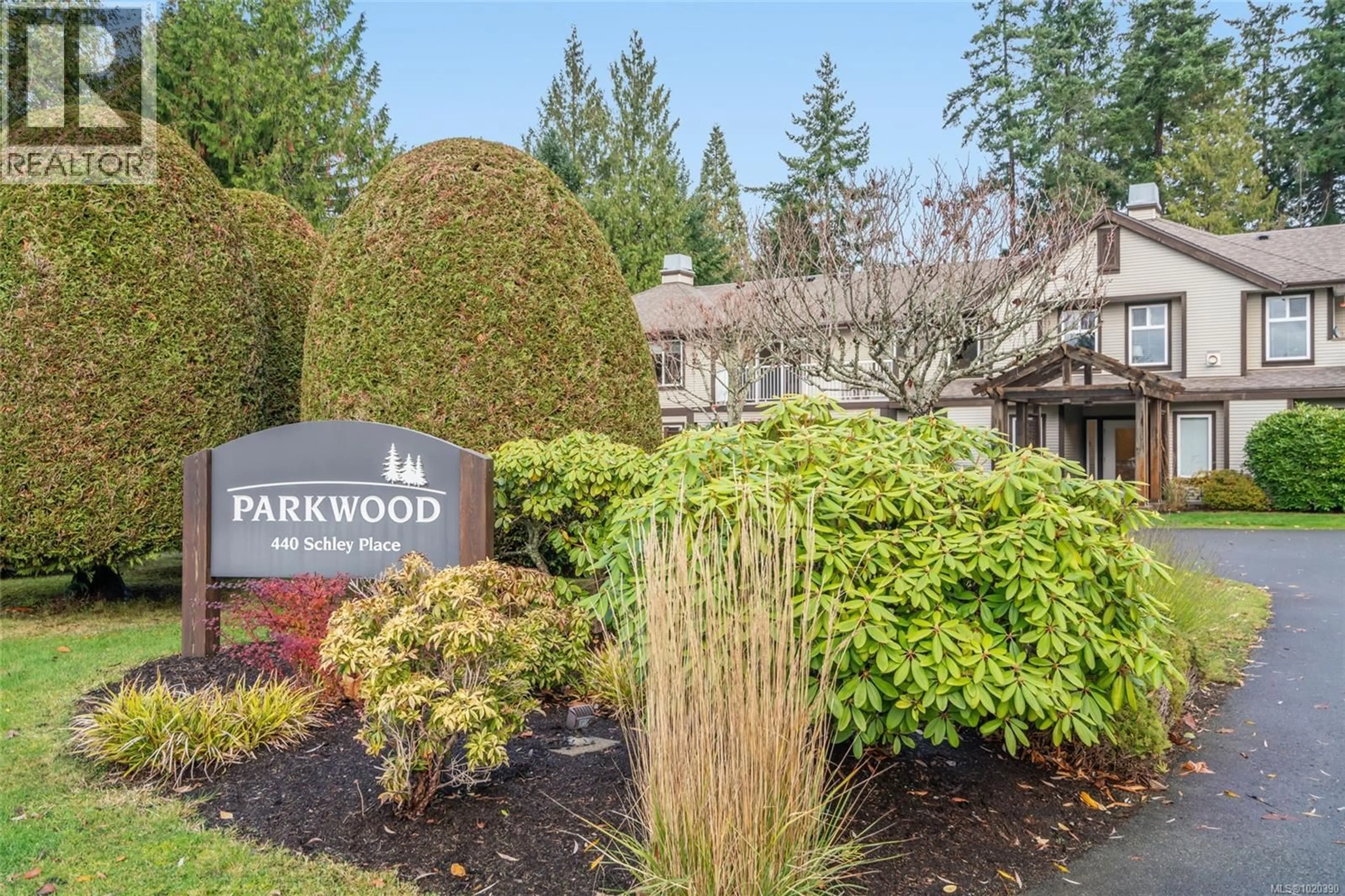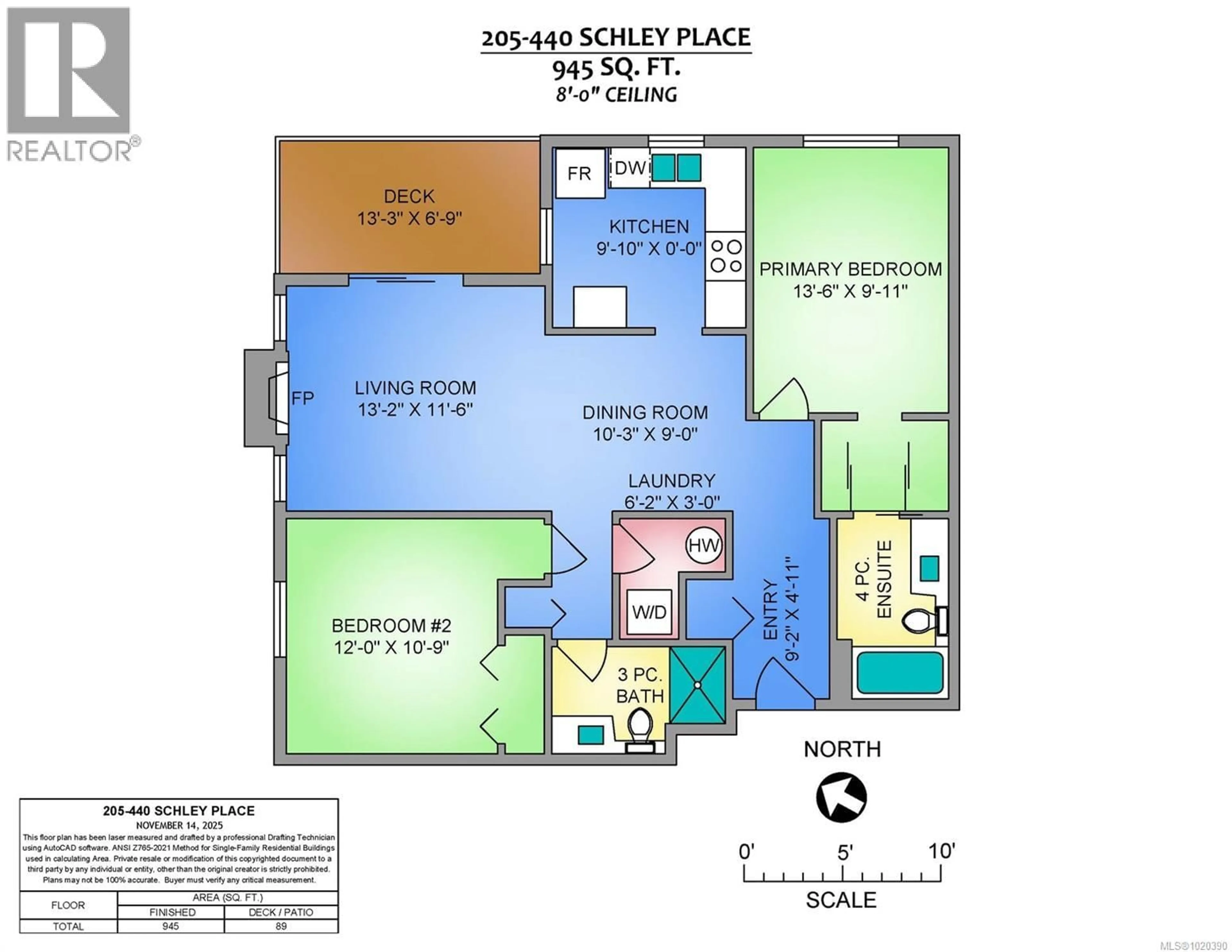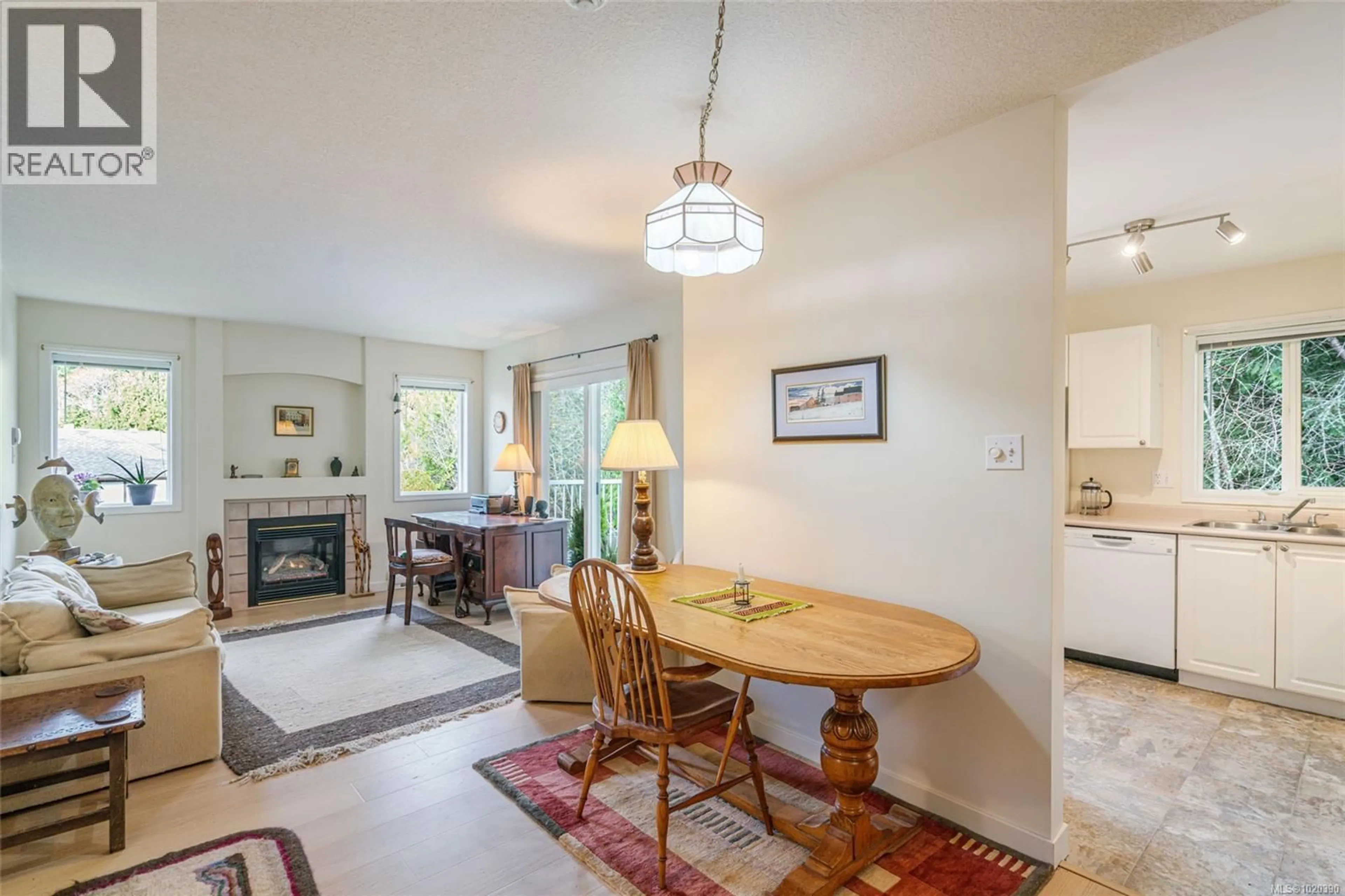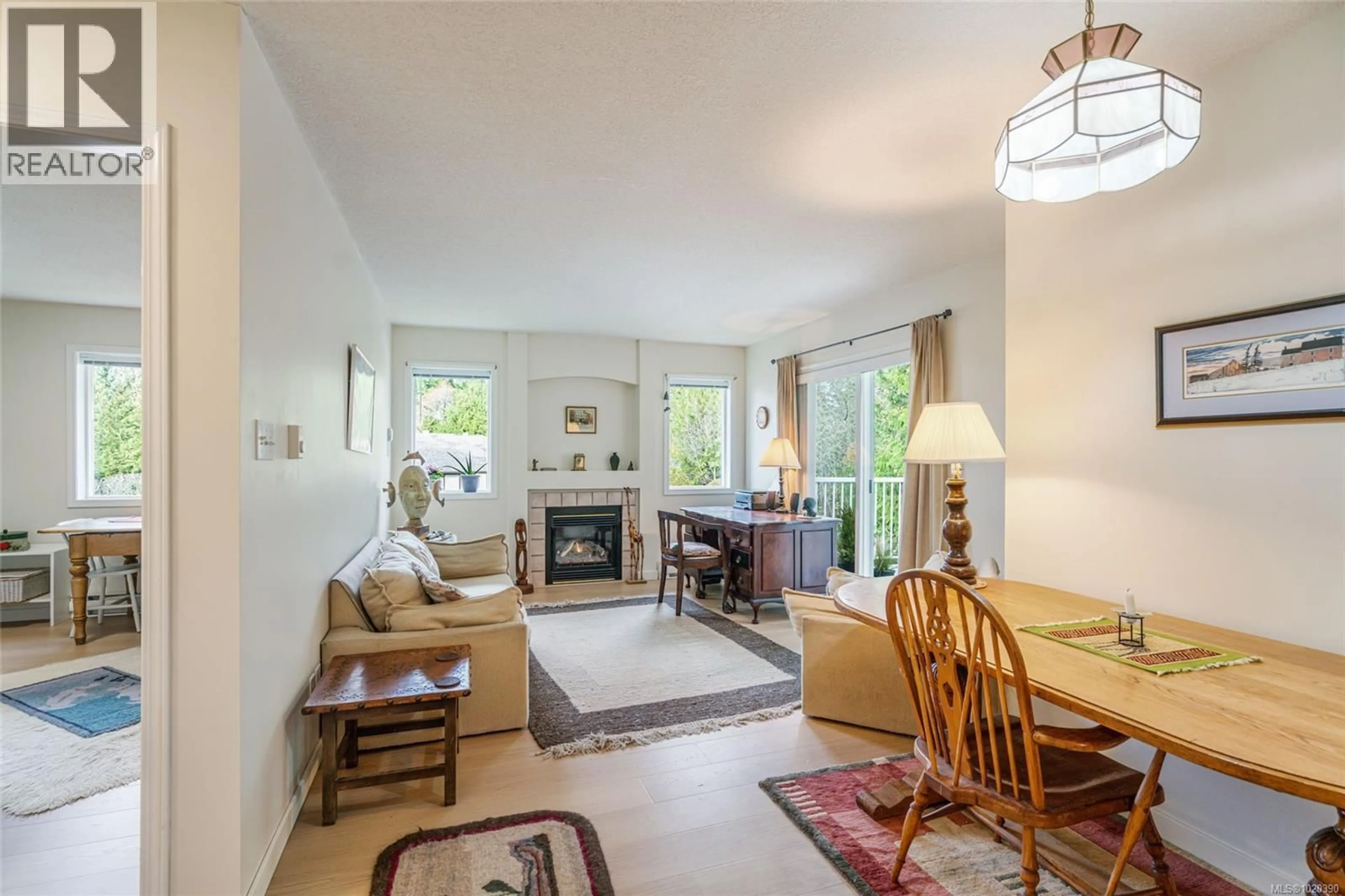205 - 440 SCHLEY PLACE, Qualicum Beach, British Columbia V9K2M5
Contact us about this property
Highlights
Estimated valueThis is the price Wahi expects this property to sell for.
The calculation is powered by our Instant Home Value Estimate, which uses current market and property price trends to estimate your home’s value with a 90% accuracy rate.Not available
Price/Sqft$490/sqft
Monthly cost
Open Calculator
Description
Bright and updated, this spacious 2-bed, 2-bath corner unit in Parkwood offers easy living close to everything in Qualicum Beach. Larger than many suites, it features skylights, new flooring, fresh paint, updated lighting, a new hot water tank, and an efficiently designed kitchen with new stove and adjoining dining area. Enjoy sunsets from the living room or cozy up to the gas fireplace, then step onto your balcony overlooking the peaceful forest behind the complex. The primary bedroom includes a walk-through closet and 4-pc ensuite, plus a generous second bedroom, 3-pc bath, and in-suite laundry. With parking, a storage locker, elevator, bike storage, shared workshop, and a well-managed, pet-friendly strata with no age restrictions, this quiet spot is still walking distance to town, trails, shops, restaurants, the aquatic centre, and the waterfront. Just move in and enjoy! (id:39198)
Property Details
Interior
Features
Main level Floor
Balcony
13'5 x 6'9Primary Bedroom
9'10 x 13'6Living room
13'0 x 11'5Kitchen
9'8 x 9'1Exterior
Parking
Garage spaces -
Garage type -
Total parking spaces 1
Condo Details
Inclusions
Property History
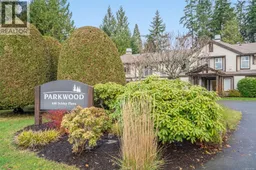 23
23
