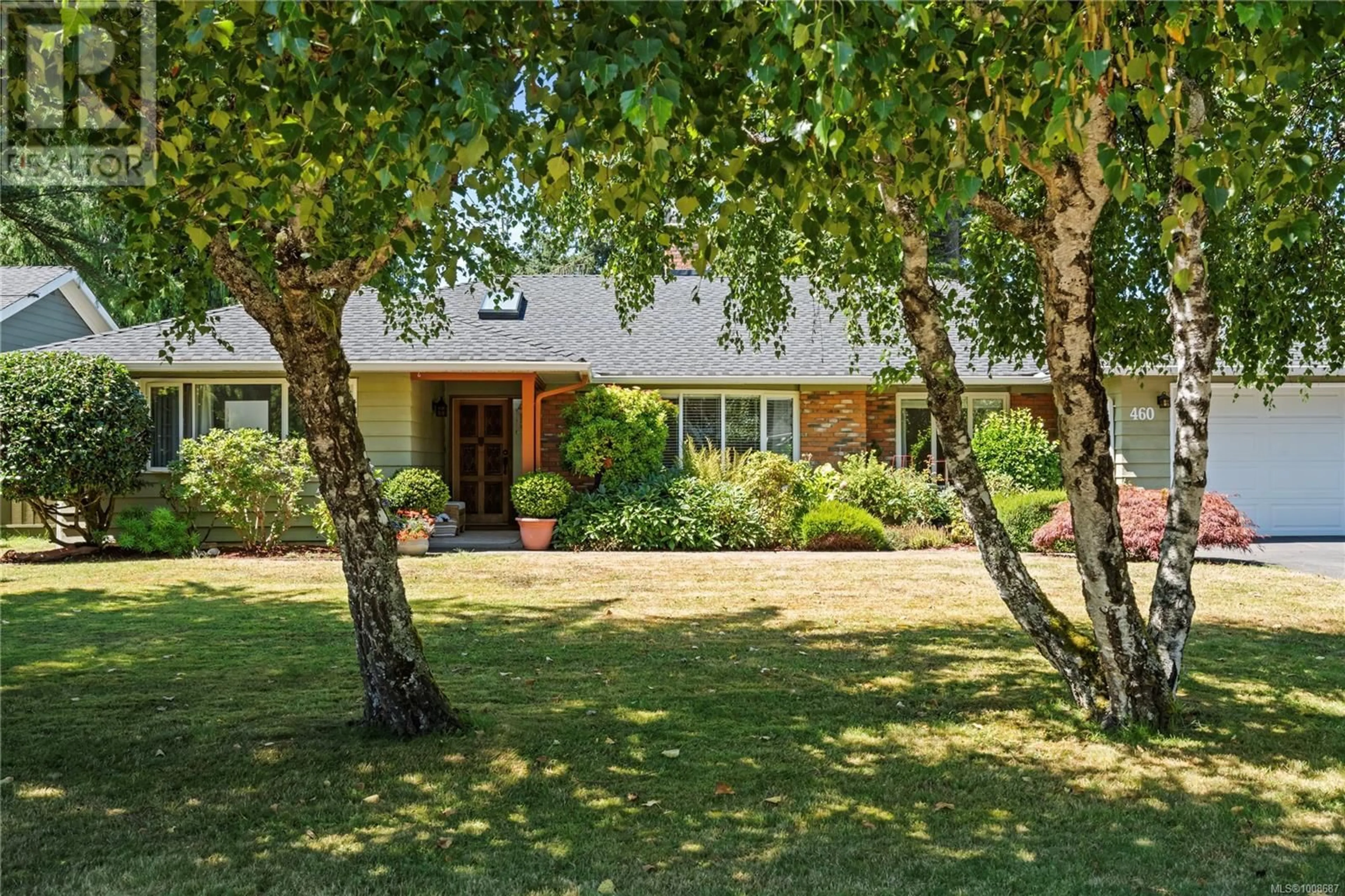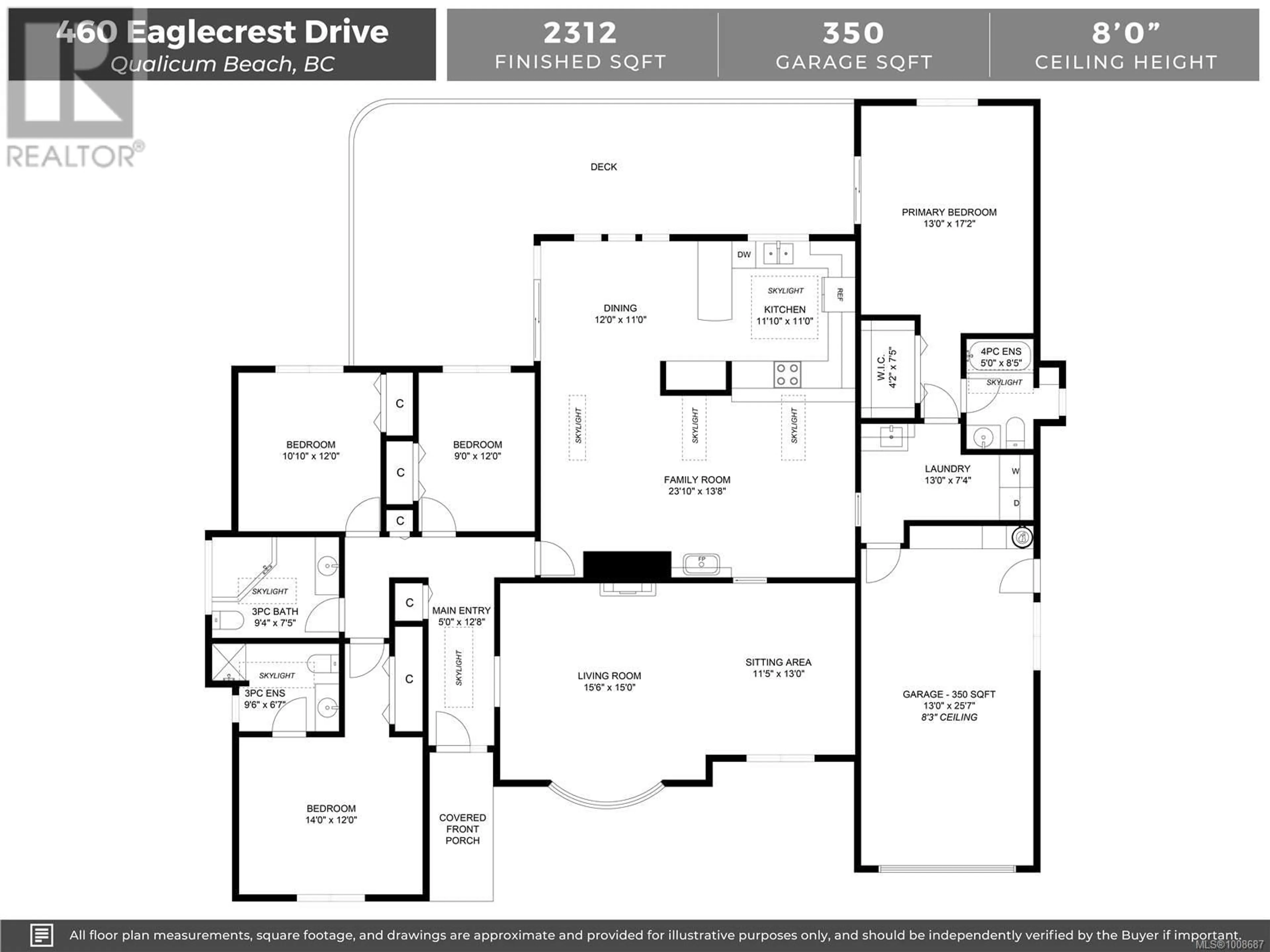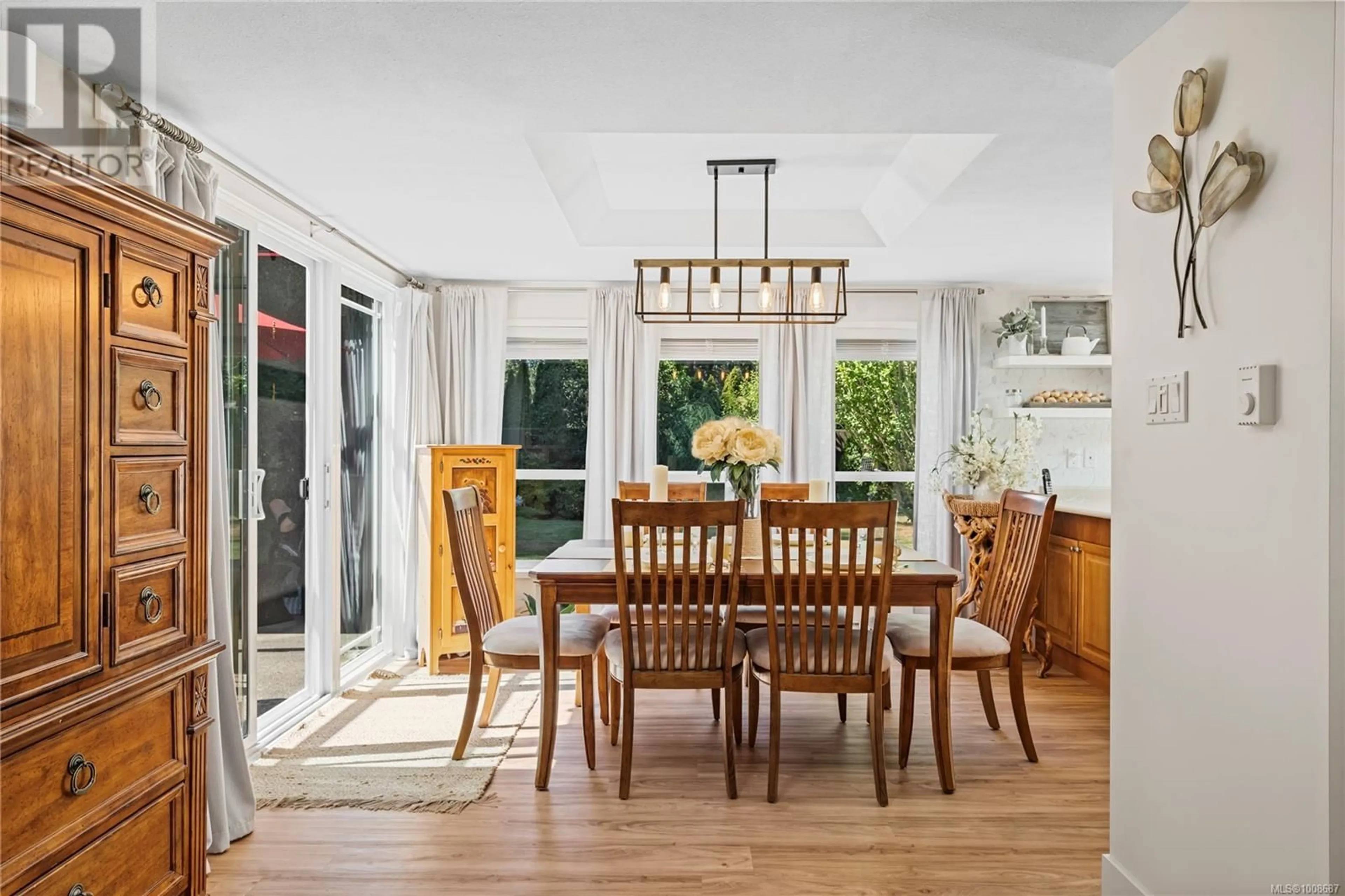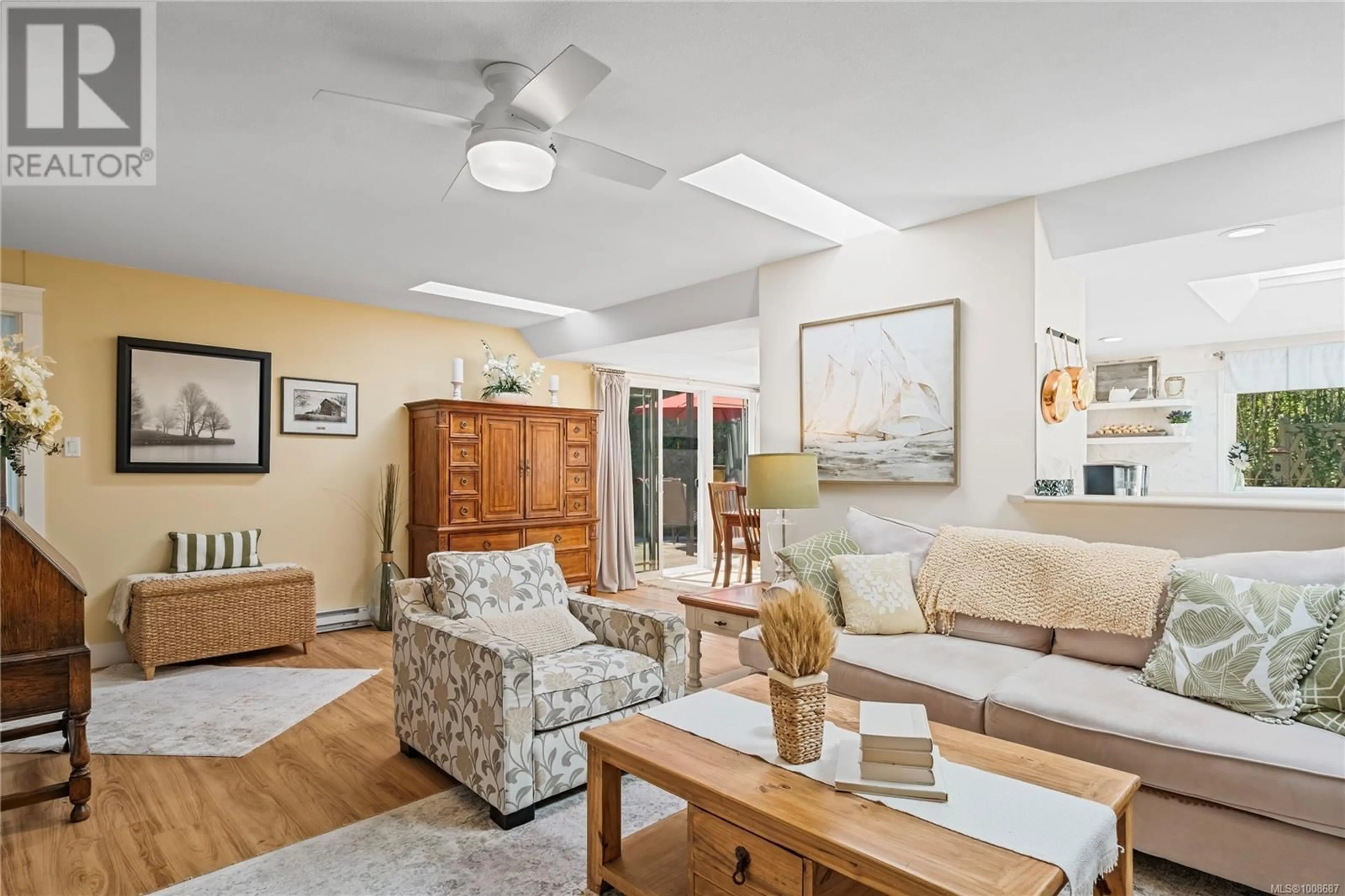460 EAGLECREST DRIVE, Qualicum Beach, British Columbia V9K1E8
Contact us about this property
Highlights
Estimated valueThis is the price Wahi expects this property to sell for.
The calculation is powered by our Instant Home Value Estimate, which uses current market and property price trends to estimate your home’s value with a 90% accuracy rate.Not available
Price/Sqft$406/sqft
Monthly cost
Open Calculator
Description
Nestled in the coveted area of Eaglecrest, just a skip down to the sandy, swimmable beach, this sprawling 2312sf rancher, on .25ac is filled with light, inviting ambience and spacious interiors. The appealing layout starts with an entry path past established gardens to a generous skylit foyer. Once inside, the traditional living/dining room, with pretty bay window and natural gas fireplace (2019) invites you to enjoy two seating areas, perfect for a library at one end. From here, explore the heart of the home which is the open-concept kitchen, dining, family room with another Valor gas fireplace (2022), 4 skylights, large windows and slider overlooking the SW facing mature gardens and sizable patio. There are 2 Primary BR suites (one with walk-in) and two additional guest bedrooms/office/craft room – you choose! Perfect layout for a mother-in-law, teenager or foreign student. Highlights are the 4yr roof/skylights, spacious rooms, attractive updates, abundant light throughout, 2 HW tanks & exquisite grounds and location. Privacy abounds with huge Rhodos, a selection of signature trees and “Groot” who takes command in the corner shade garden. A helpful garden shed and single garage with extra RV/boat parking round out the picture. With no neighbour to the North and the golf course to the West, you feel as if you are in your own private park. It is an easy outing to the Town of Qualicum Beach either by car or biking trails, just moments to the features such as restaurants, quaint shops, the park, pool and tennis courts. The Saturday Farmer’s Market can be a weekly experience! Come and view this charming home in the desirable community of Eaglecrest! Be quick on this one! (id:39198)
Property Details
Interior
Features
Main level Floor
Laundry room
7'4 x 13'0Entrance
12'8 x 5'0Ensuite
Bathroom
Exterior
Parking
Garage spaces -
Garage type -
Total parking spaces 1
Property History
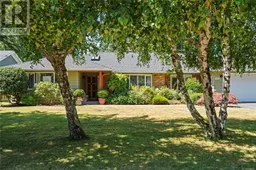 48
48
