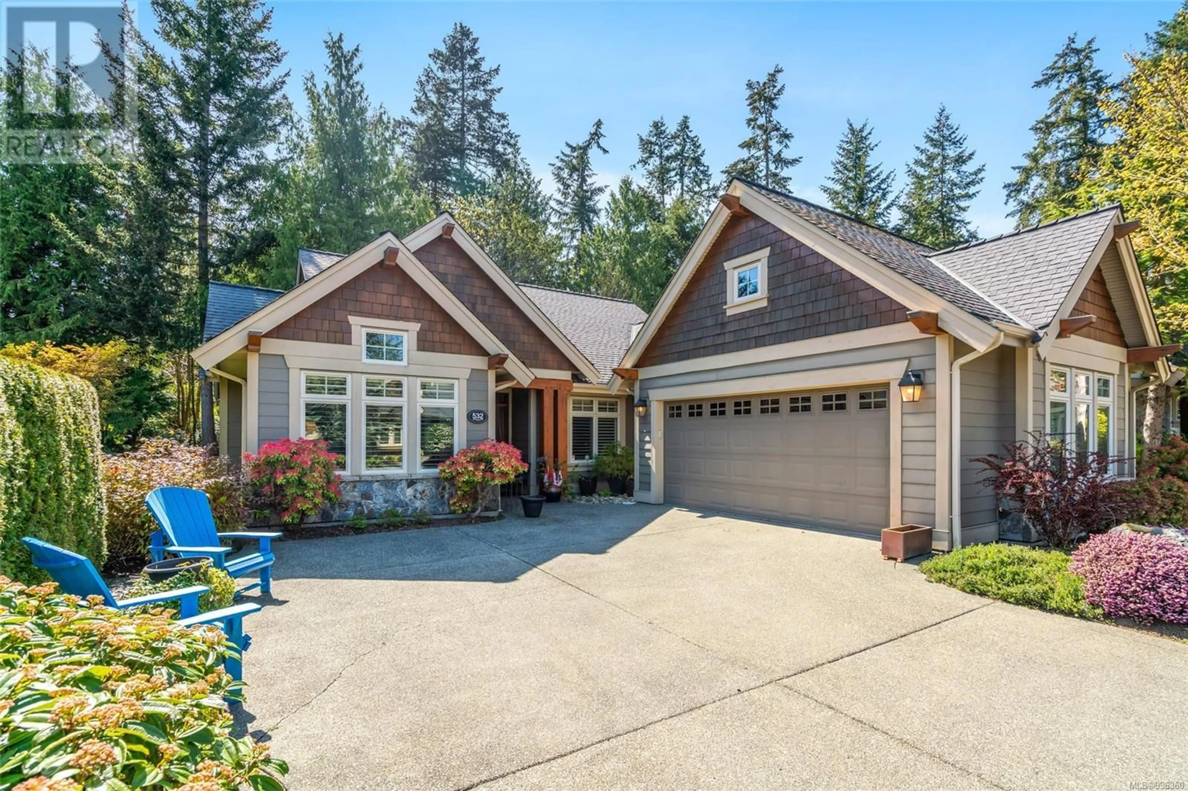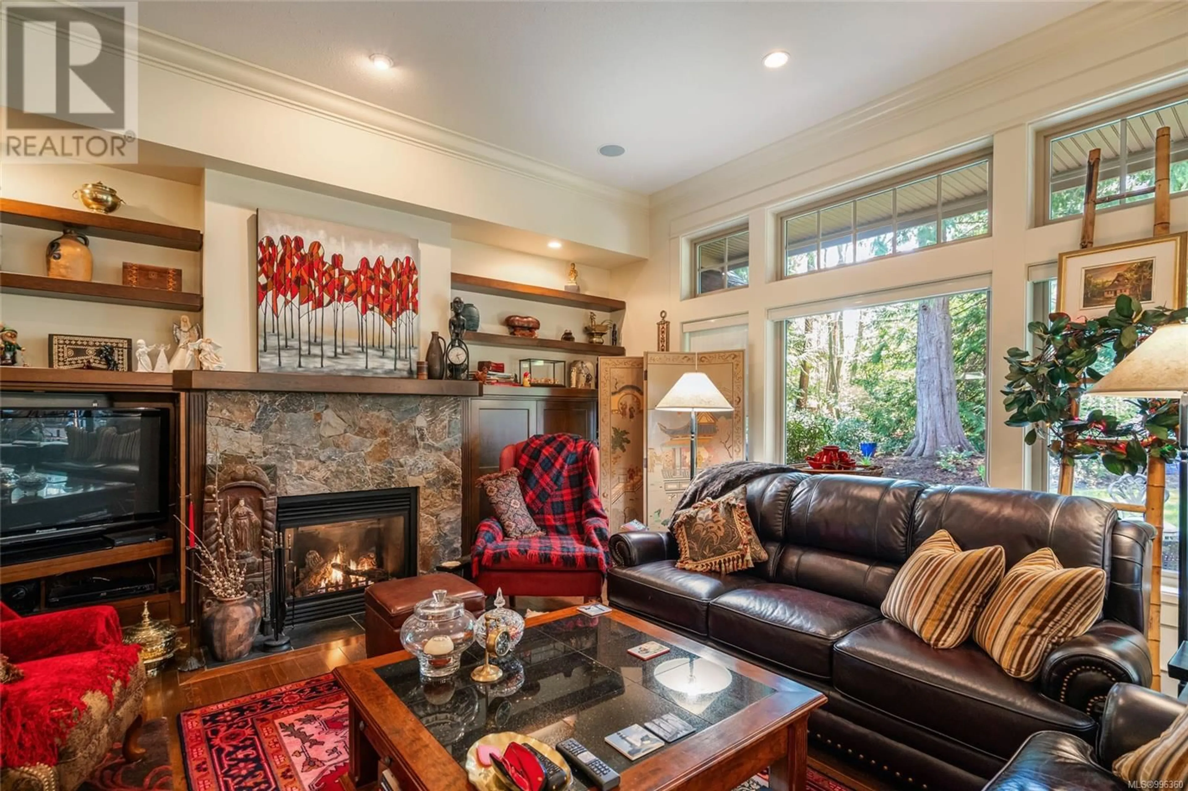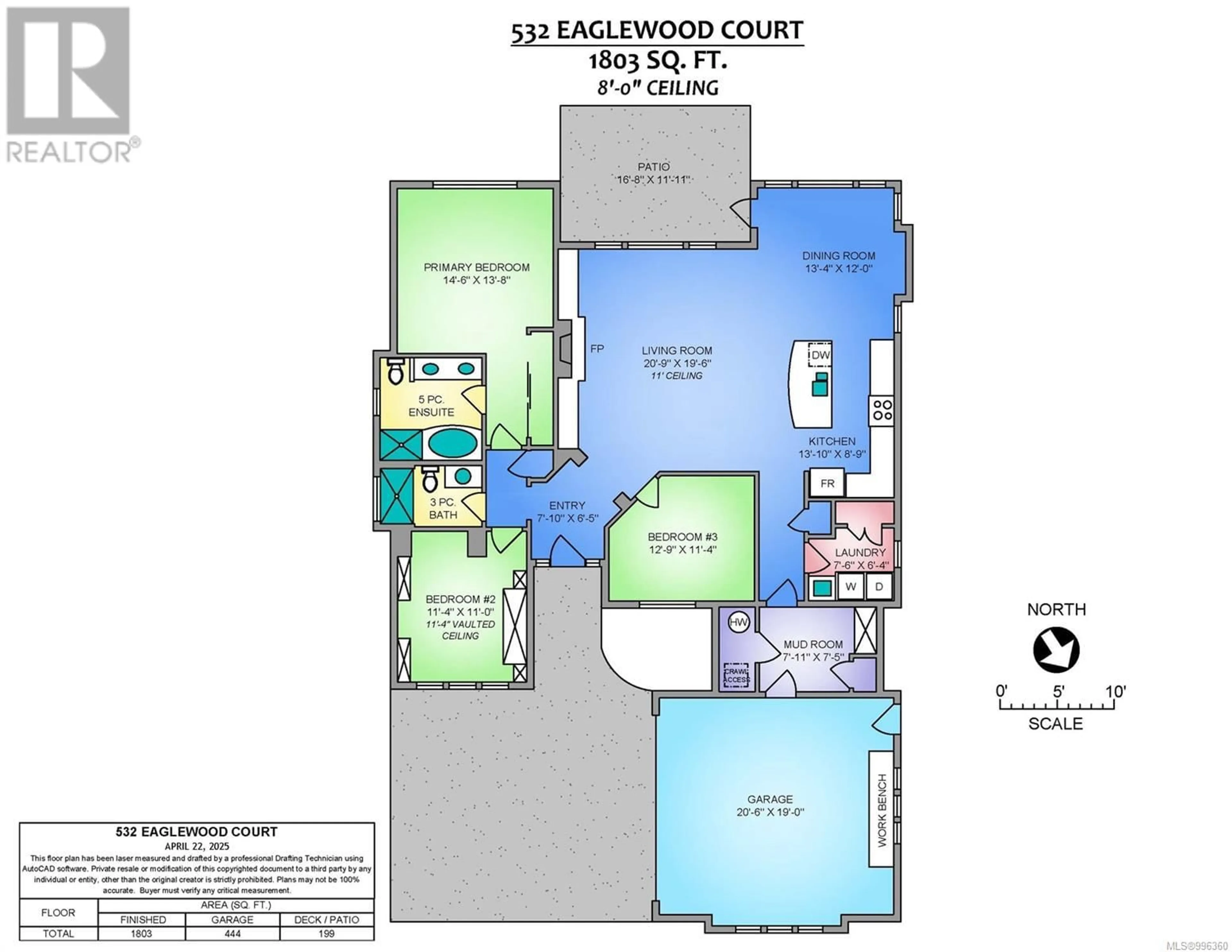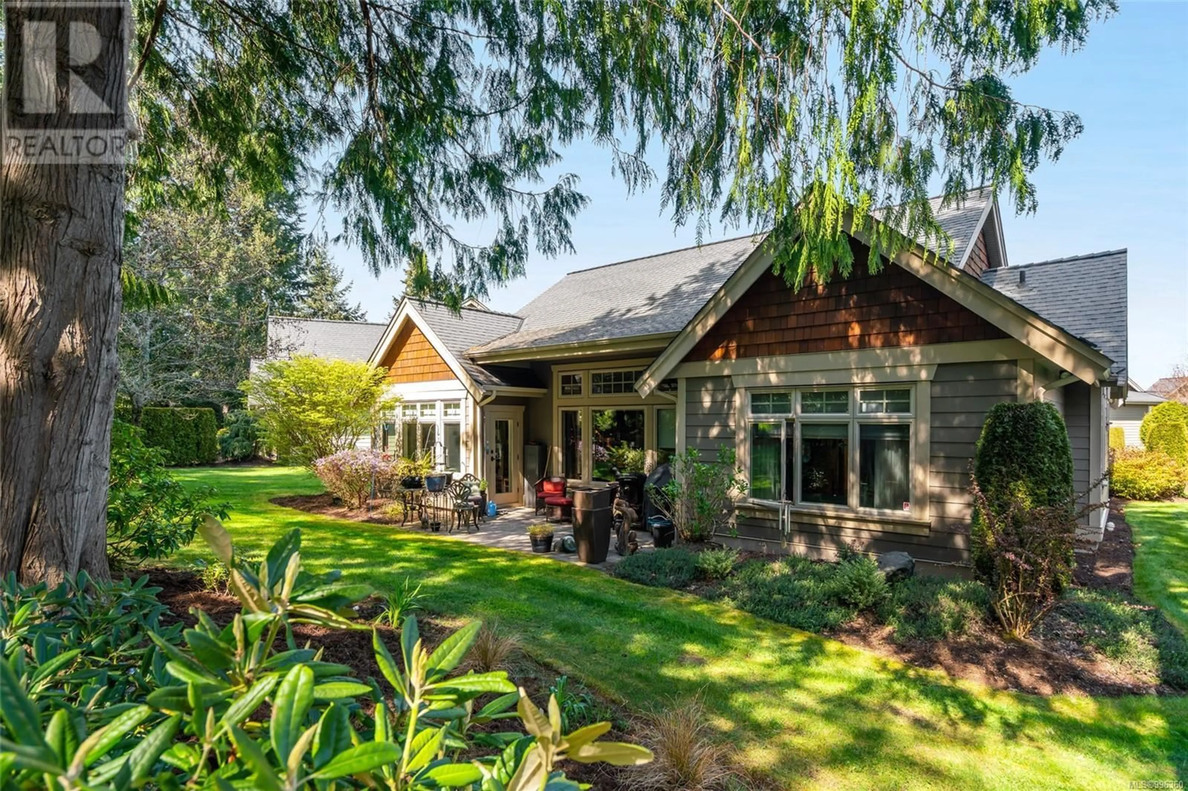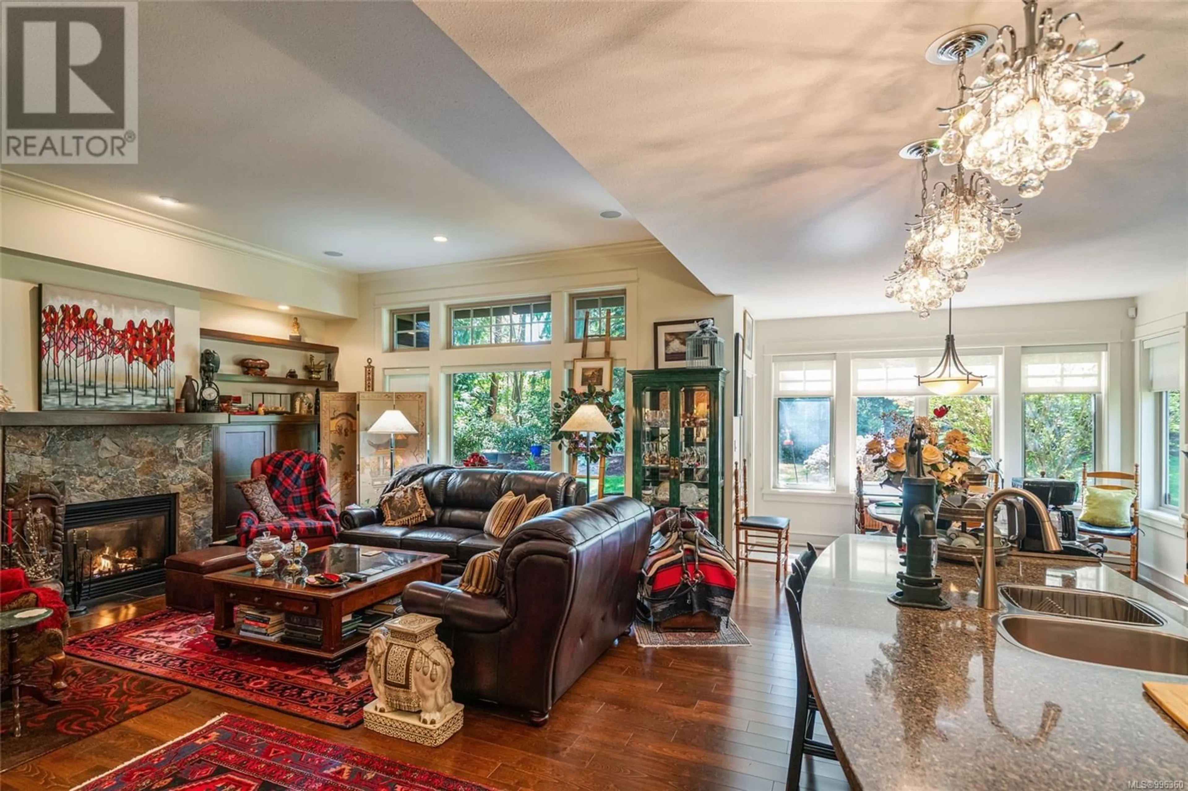532 EAGLEWOOD COURT, Qualicum Beach, British Columbia V9K0A3
Contact us about this property
Highlights
Estimated valueThis is the price Wahi expects this property to sell for.
The calculation is powered by our Instant Home Value Estimate, which uses current market and property price trends to estimate your home’s value with a 90% accuracy rate.Not available
Price/Sqft$665/sqft
Monthly cost
Open Calculator
Description
Craftsman-Style Luxury in Coveted Qualicum Beach. Welcome to Eaglewood Court—where refined living meets coastal charm in one of Qualicum Beach’s most desirable neighborhoods. This rarely available, single-level residence offers over 1,800 sqft of high-end finishes and thoughtful design, perfect for retirement living or downsizing in style. Enjoy 3 spacious bedrooms and 2 luxurious bathrooms, including a private primary suite retreat with walk-in closet and spa-inspired ensuite. The chef’s kitchen features premium appliances, a large entertainment island, and opens to a dining area with serene garden views. Elegant wood flooring, crown moldings, soaring ceilings, natural gas fireplace, beautifully accented with rock facing and expansive windows elevate every room. A versatile $20K custom-designed guest bedroom/office/dressing room offers built-in cabinetry, vaulted ceiling, and a pull-out bed for functionality without compromise. Step outside to a sunny south-facing patio surrounded by beautifully landscaped, low-maintenance gardens backing onto a tranquil park-like setting. Additional features include a heat pump, California shutters, large laundry room with sink, 3.5' crawl space, and a double heated garage with treated flooring, built-in storage, and attic access via step-up ladder for extra storage. Just a short stroll to sandy beaches and a five-minute drive to town amenities, up to 2 dogs & up to 2 cats. Low strata fees make this the ideal home for easy-care living. For more information or to schedule a private showing, contact Lois Grant Marketing Services at 250-228-4567 or visit www.LoisGrant.com. (id:39198)
Property Details
Interior
Features
Main level Floor
Patio
11'11 x 16'8Entrance
6'5 x 7'10Kitchen
8'9 x 13'10Dining room
12'0 x 13'4Exterior
Parking
Garage spaces -
Garage type -
Total parking spaces 2
Condo Details
Inclusions
Property History
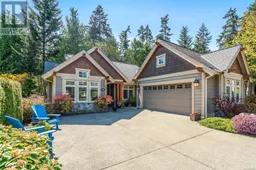 46
46
