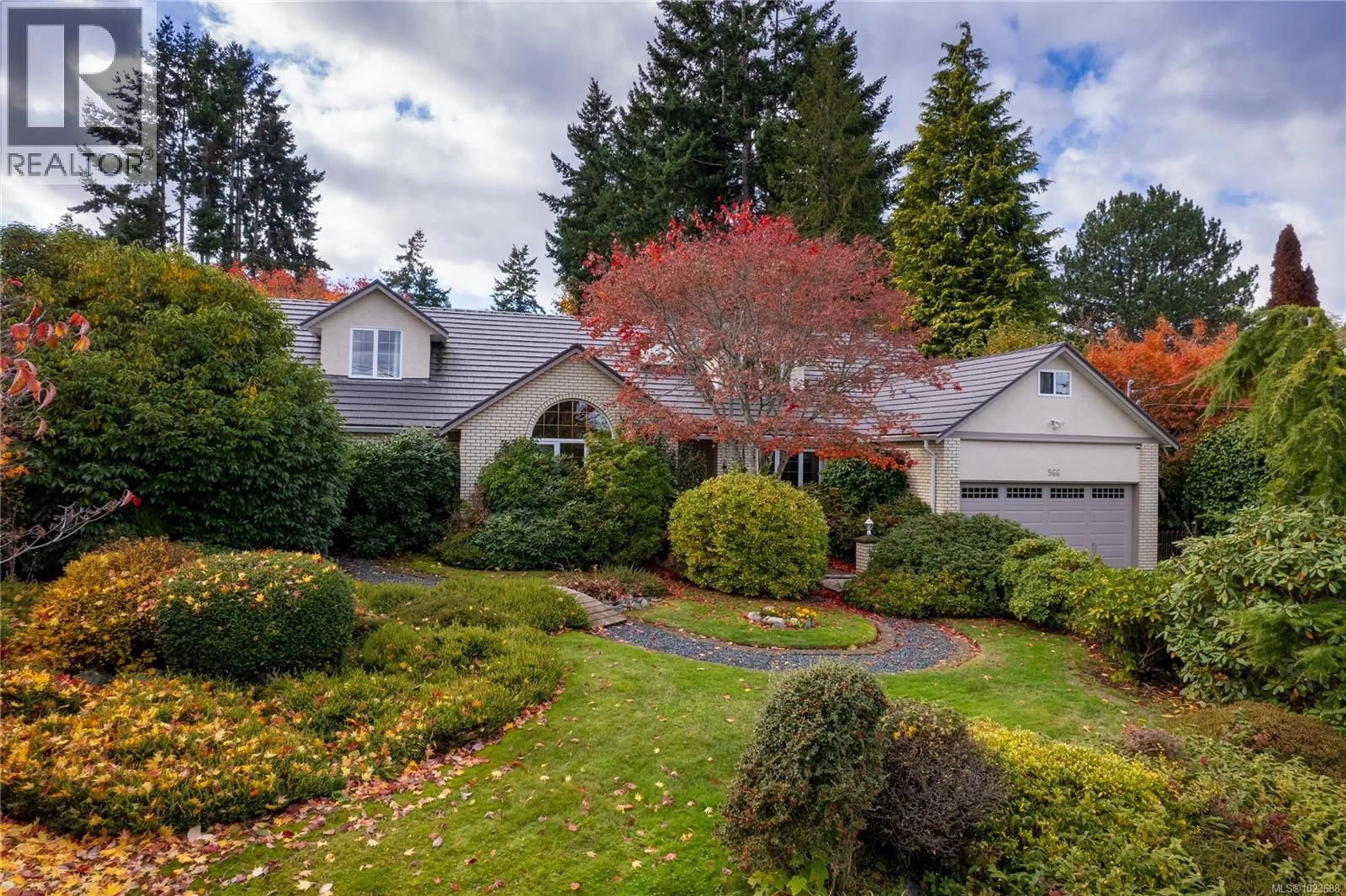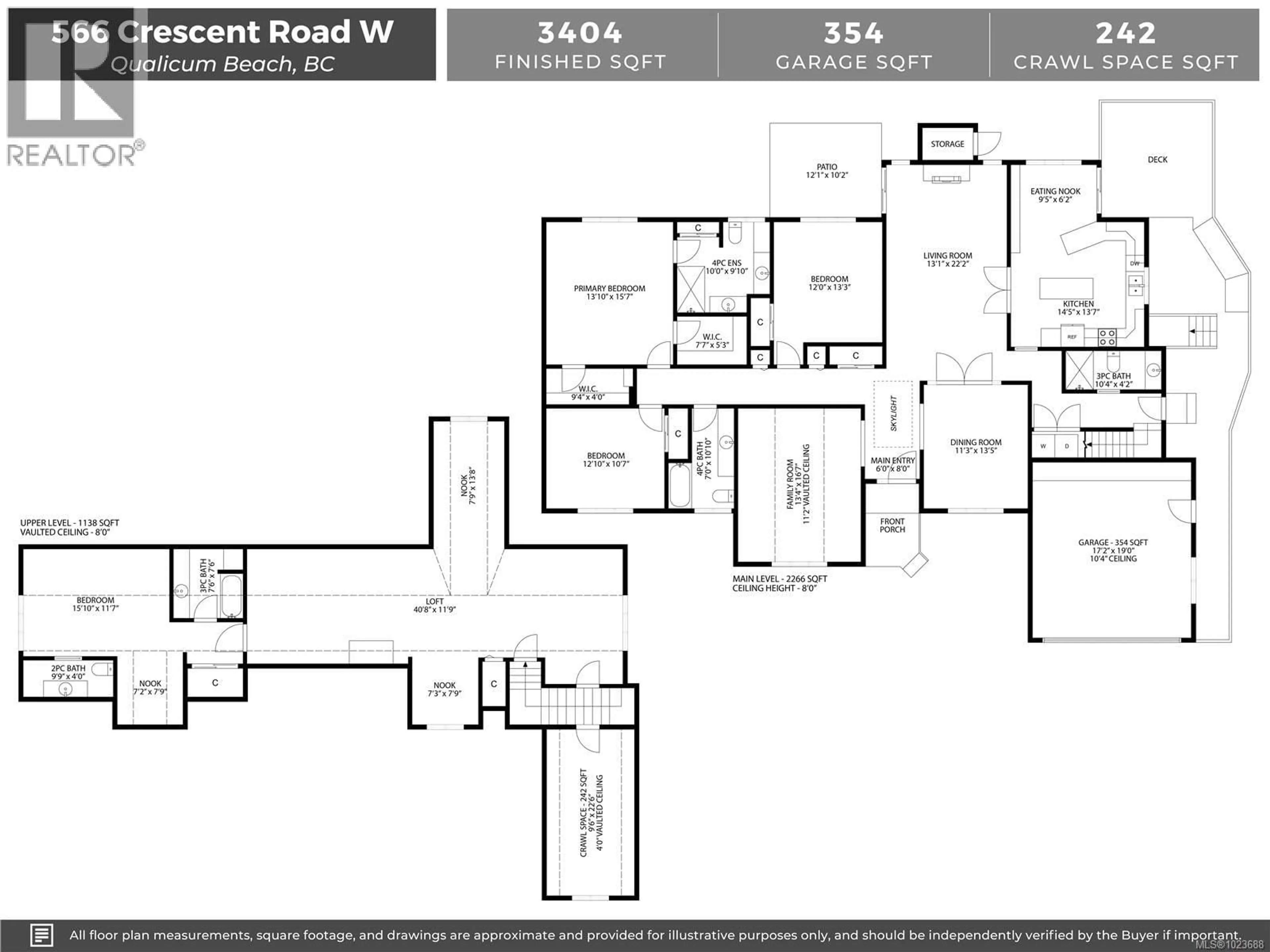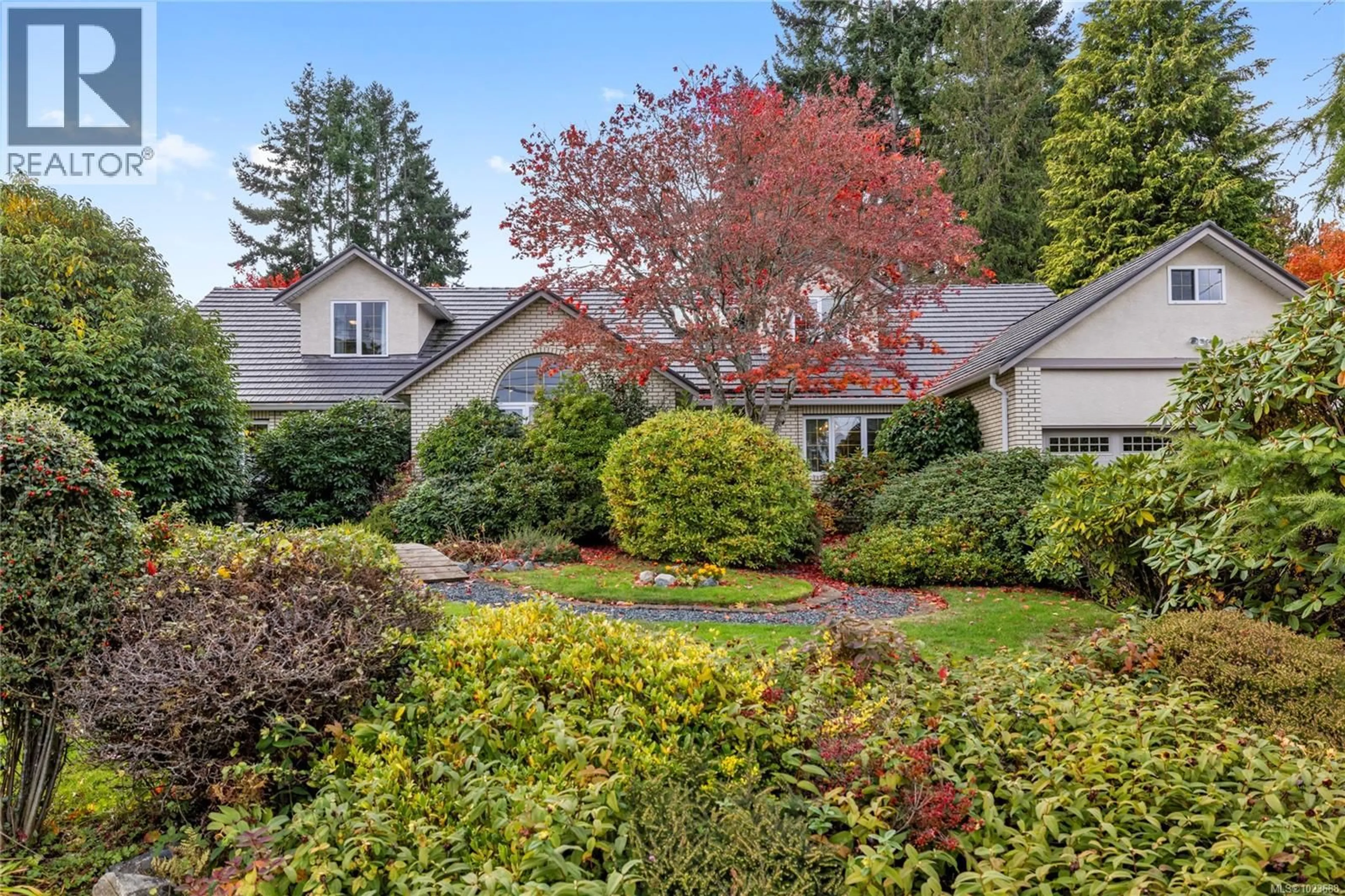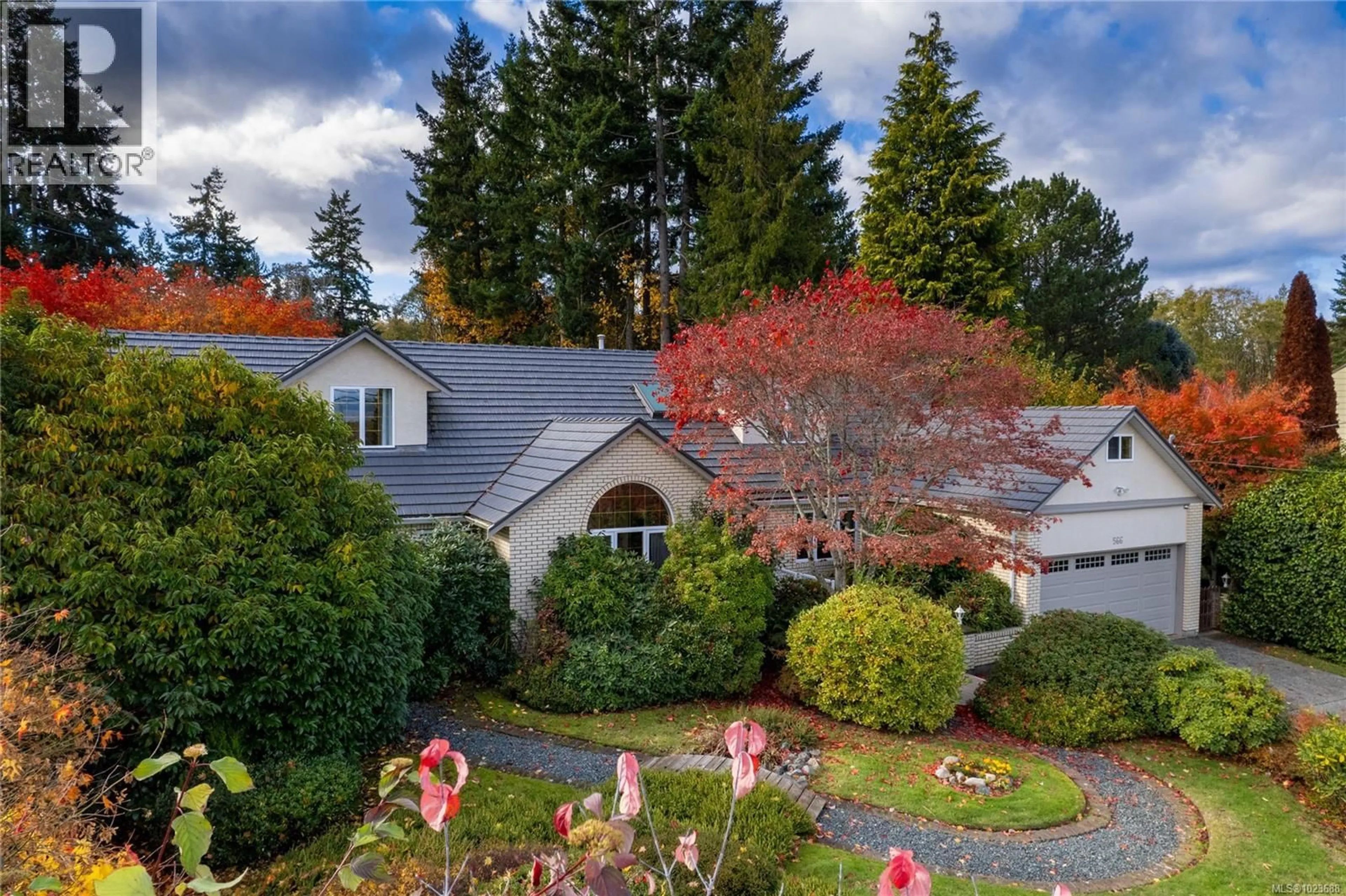566 CRESCENT ROAD WEST, Qualicum Beach, British Columbia V9K1J2
Contact us about this property
Highlights
Estimated valueThis is the price Wahi expects this property to sell for.
The calculation is powered by our Instant Home Value Estimate, which uses current market and property price trends to estimate your home’s value with a 90% accuracy rate.Not available
Price/Sqft$323/sqft
Monthly cost
Open Calculator
Description
We are full of wonderful surprises. There is so much more than meets the eye from this coveted location on ''The Crescent''. Established grounds offering a sense of permanance, with landscaping seasonally ablaze in colour this home presents an appealing streetscape no matter what the month we are in. Deceptively large with over 3400 square feet comprising 4 bedrooms, 4 bathrooms with every living space generously proportioned yet welcoming and warm. Worth special mention is the 40'x 11' second floor living/flex space offering classic dormer windows and an adjacent generously proportioned bedroom with ensuite. Perfect for extended family, guests, B&B or workspace/hobby room. From your front door you can take a short stroll to the seaside atractions that draw people from across the world to vacation here. Just down the road you can connect to a variety of walking trails one leading into town along the sensory rich Grandon Creek Trail. This home is quite special and so is the location. (id:39198)
Property Details
Interior
Features
Main level Floor
Patio
10'2 x 12'1Ensuite
9'10 x 10'0Primary Bedroom
15'7 x 13'10Bathroom
10'10 x 7'0Exterior
Parking
Garage spaces -
Garage type -
Total parking spaces 4
Property History
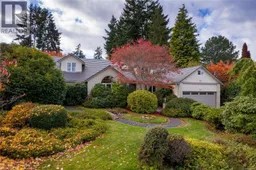 60
60
