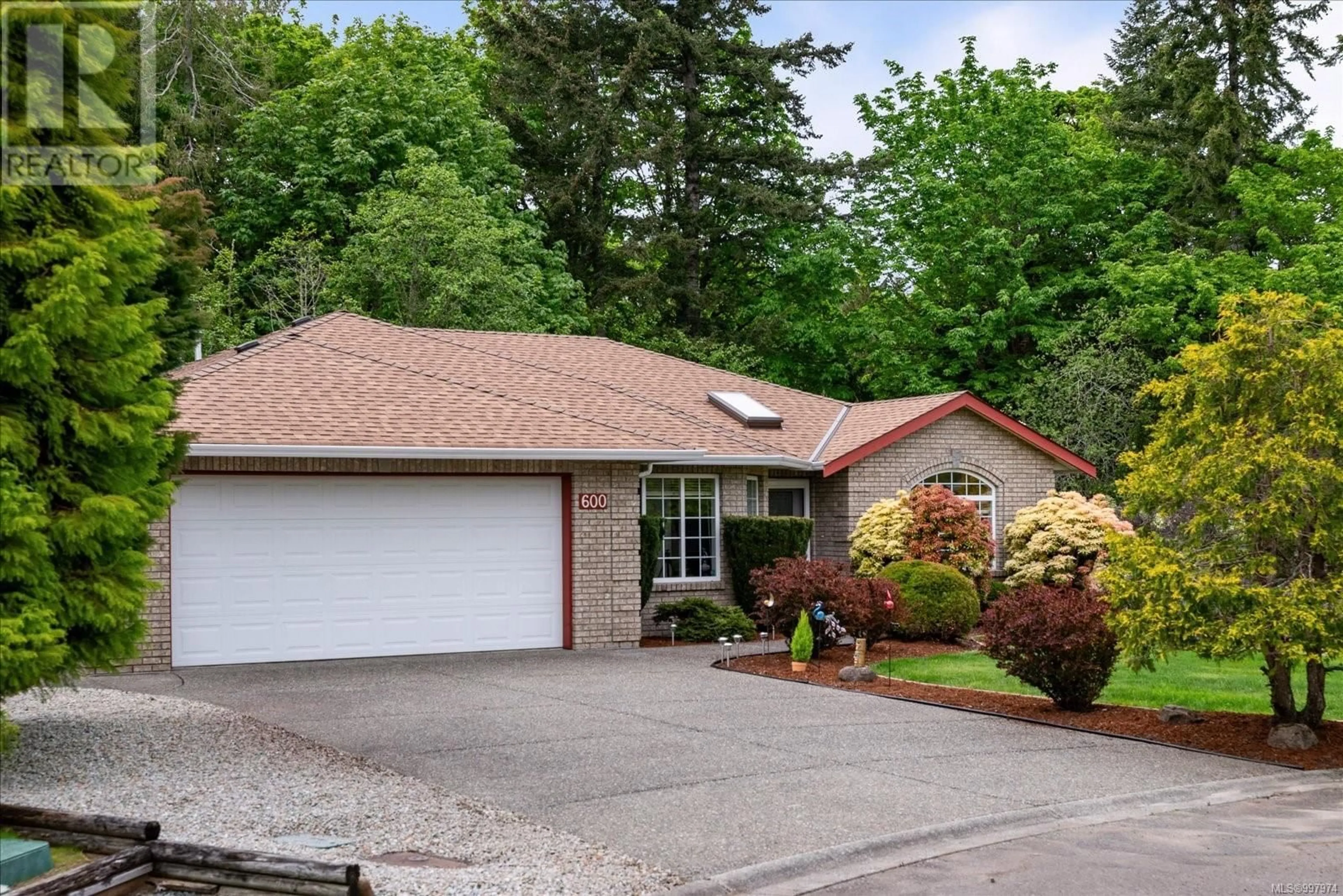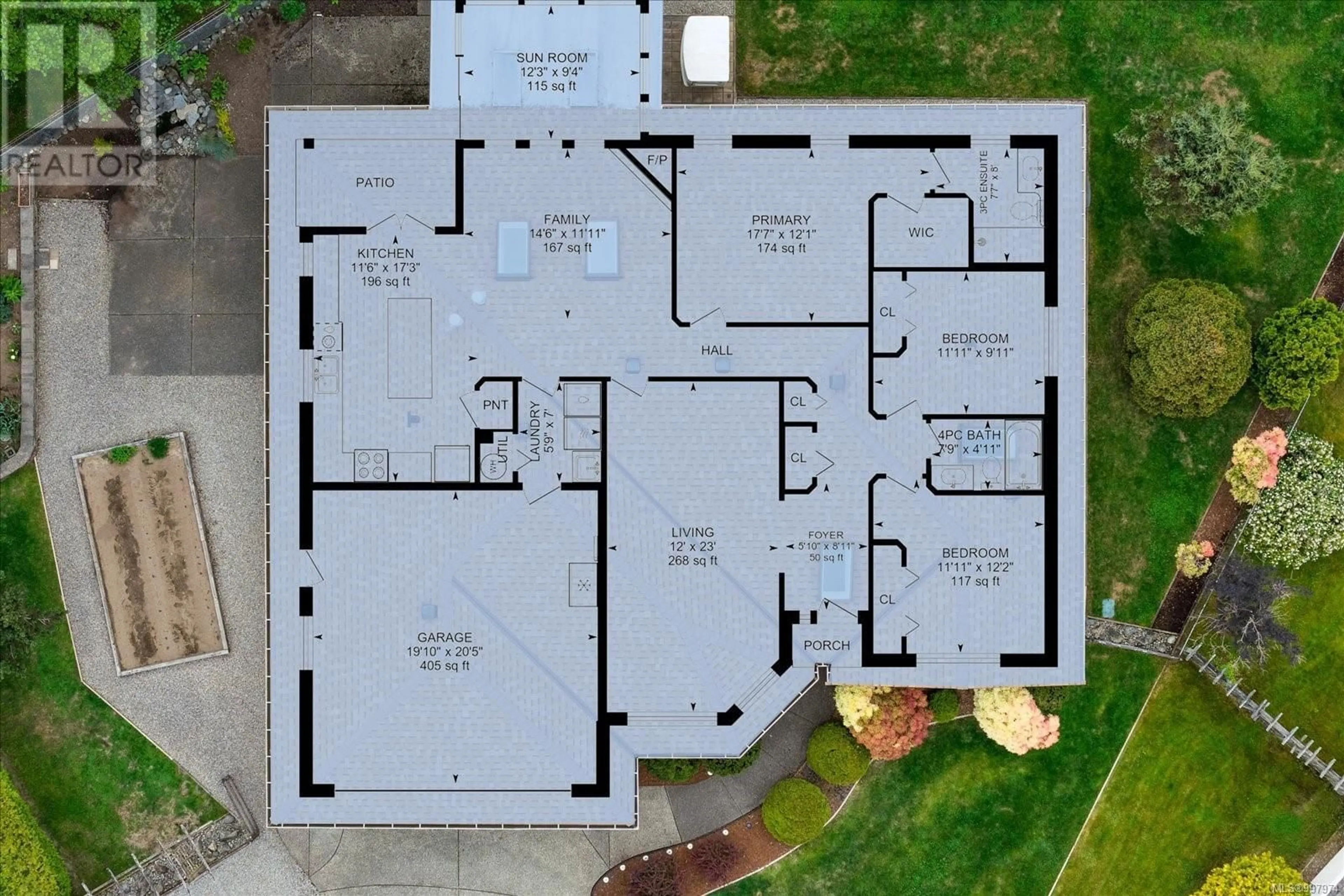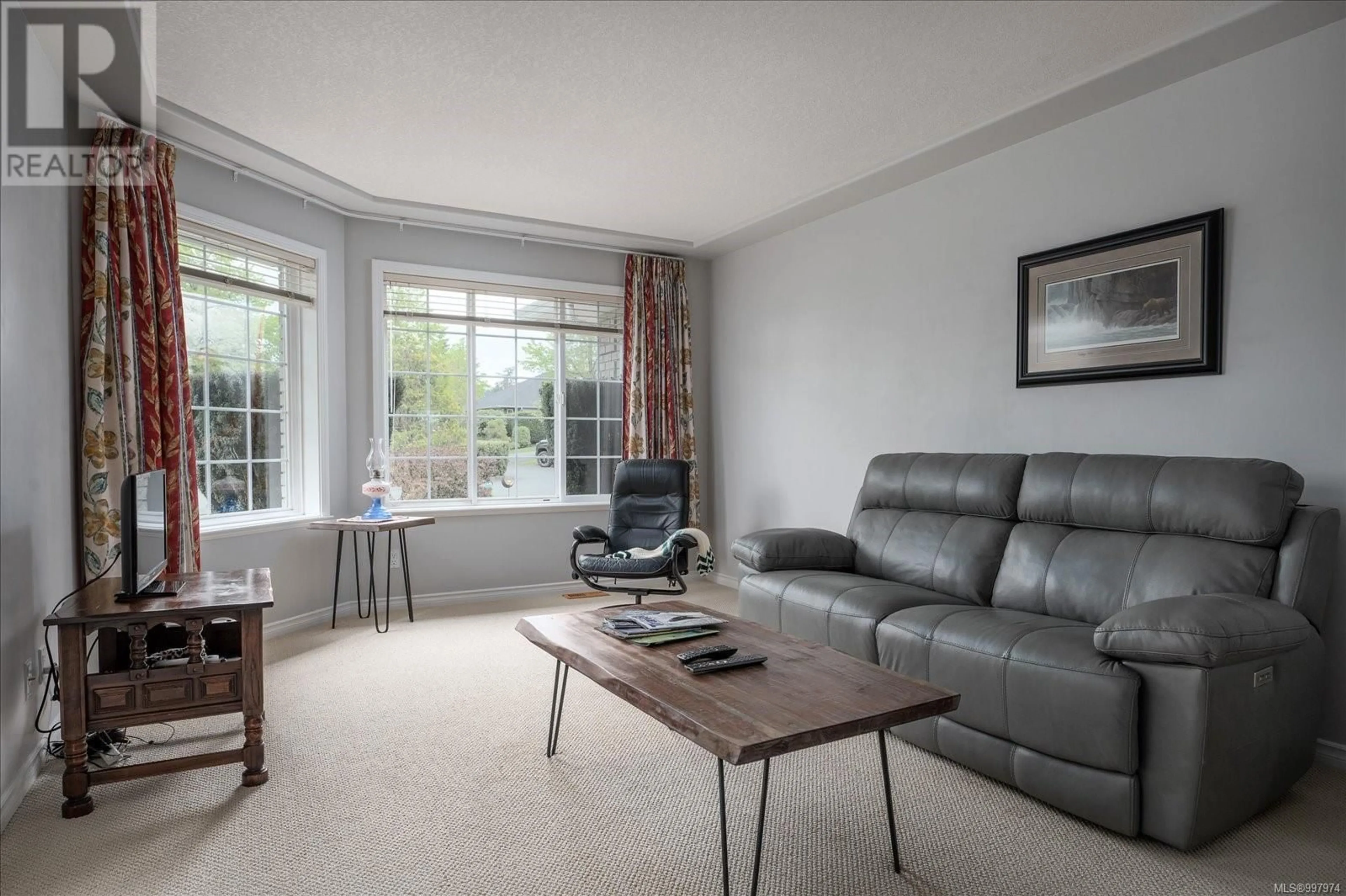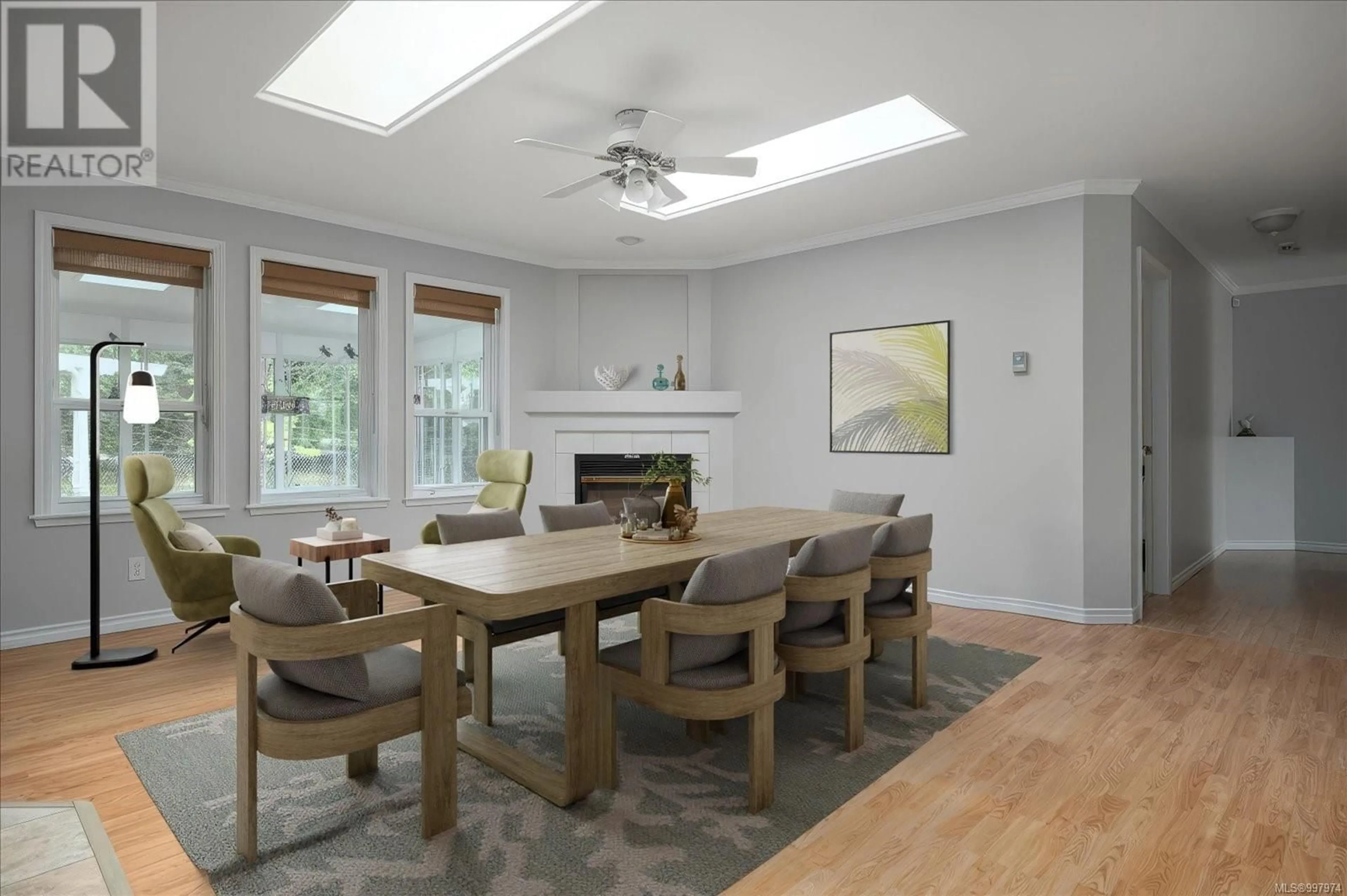600 HICKORY PLACE, Qualicum Beach, British Columbia V9K2S1
Contact us about this property
Highlights
Estimated ValueThis is the price Wahi expects this property to sell for.
The calculation is powered by our Instant Home Value Estimate, which uses current market and property price trends to estimate your home’s value with a 90% accuracy rate.Not available
Price/Sqft$463/sqft
Est. Mortgage$4,509/mo
Tax Amount ()$5,354/yr
Days On Market40 days
Description
Just imagine pulling into this peaceful cul-de-sac at the end of your day, knowing you’re not just home… you’re in your sanctuary. Welcome to 600 Hickory Place in sought-after Qualicum Beach — where the only thing behind you is protected parkland. No neighbours peeking in. No noise. Just trees, trails, and tranquility. This beautifully maintained 3-bedroom, 2-bathroom rancher offers 1,668 sq ft of intentional living space — all on one easy level. It's tucked away on a generous, flat lot surrounded by nature, yet you’re just minutes to the charm of downtown, the golf course, and the beach. Inside, the layout flows effortlessly. A bright, functional kitchen with ample cabinetry, a central island for gathering, and sightlines to your dining and living zones. The primary suite comfortably fits a king-sized bed, features a walk-in closet, and a convenient 3-piece ensuite. Two additional bedrooms give you flexibility for guests, office space, or hobbies. The real magic? Step out back — your yard merges seamlessly with the treed parkland. It's rare. It’s peaceful. And it’s protected. The birds and deer might be your only visitors. Other bonuses? A crawl space for extra storage, a gas fireplace, natural gas furnace and heat pump, irrigation system, and a tidy garden shed for your tools or toys. Whether you’re downsizing, relocating, or seeking a lifestyle that puts calm above chaos — this is it. (id:39198)
Property Details
Interior
Features
Main level Floor
Bathroom
Sunroom
9'4 x 12'3Bedroom
12'12 x 11'11Bedroom
9'11 x 11'11Exterior
Parking
Garage spaces -
Garage type -
Total parking spaces 4
Property History
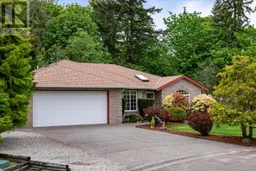 49
49
