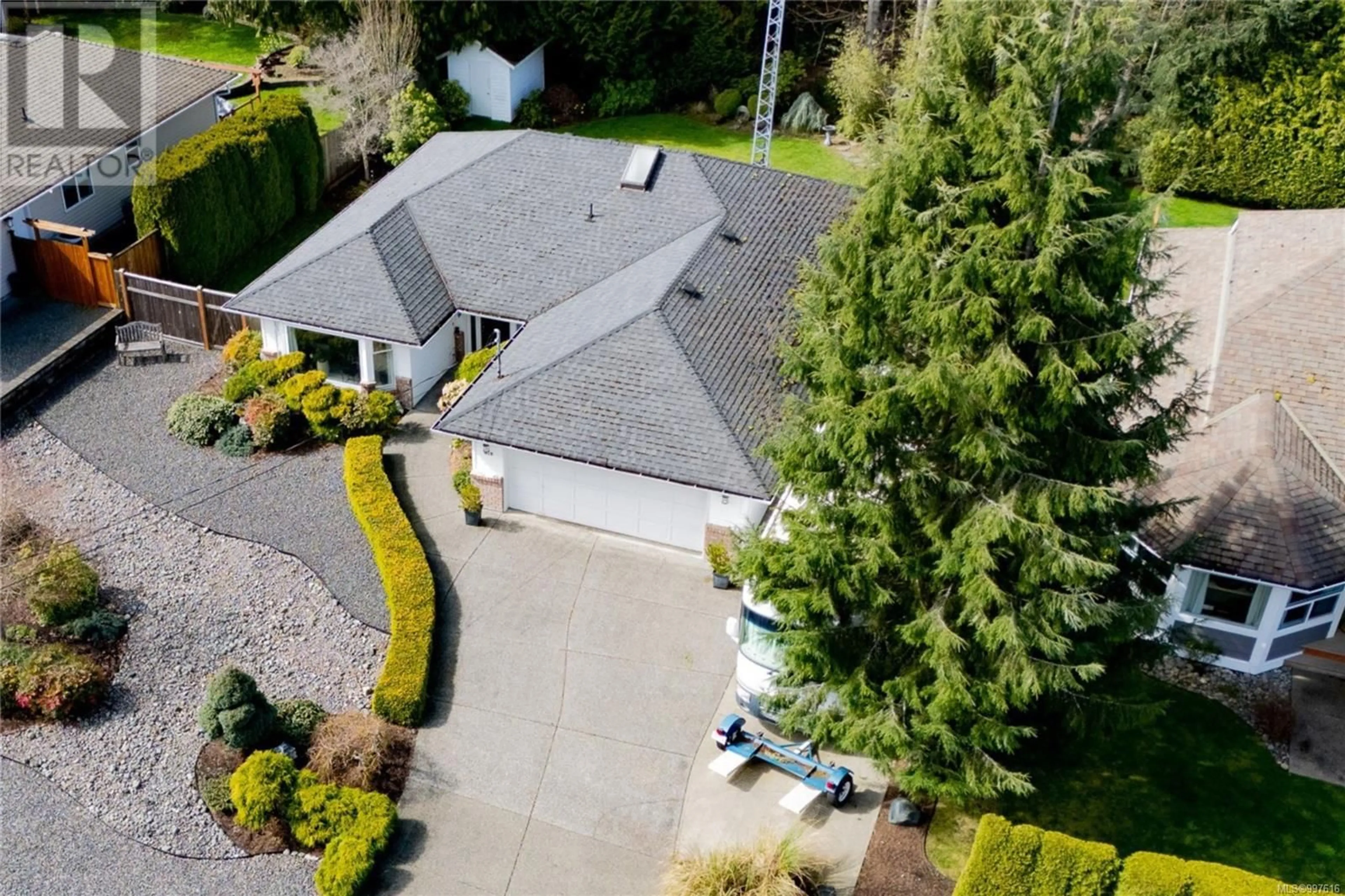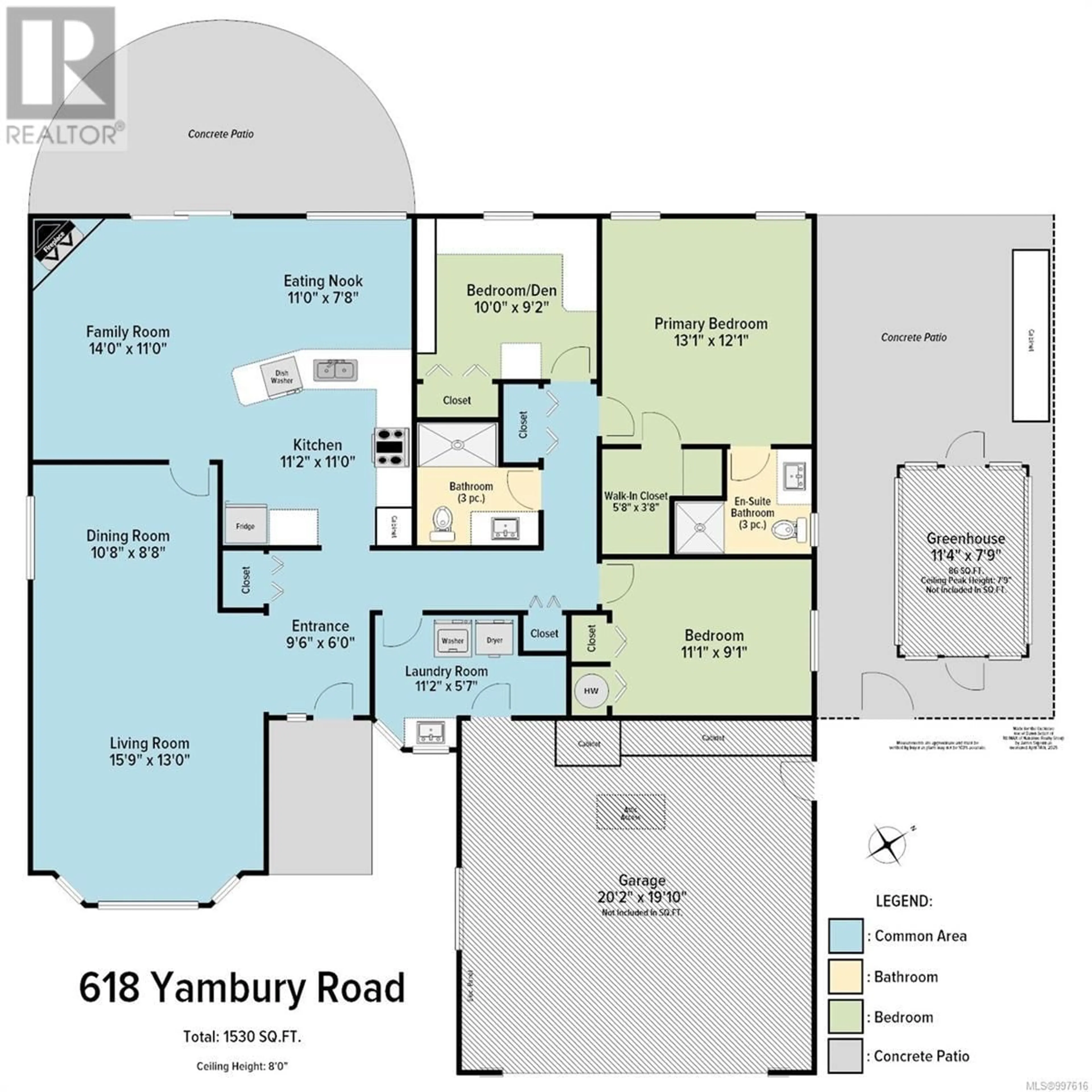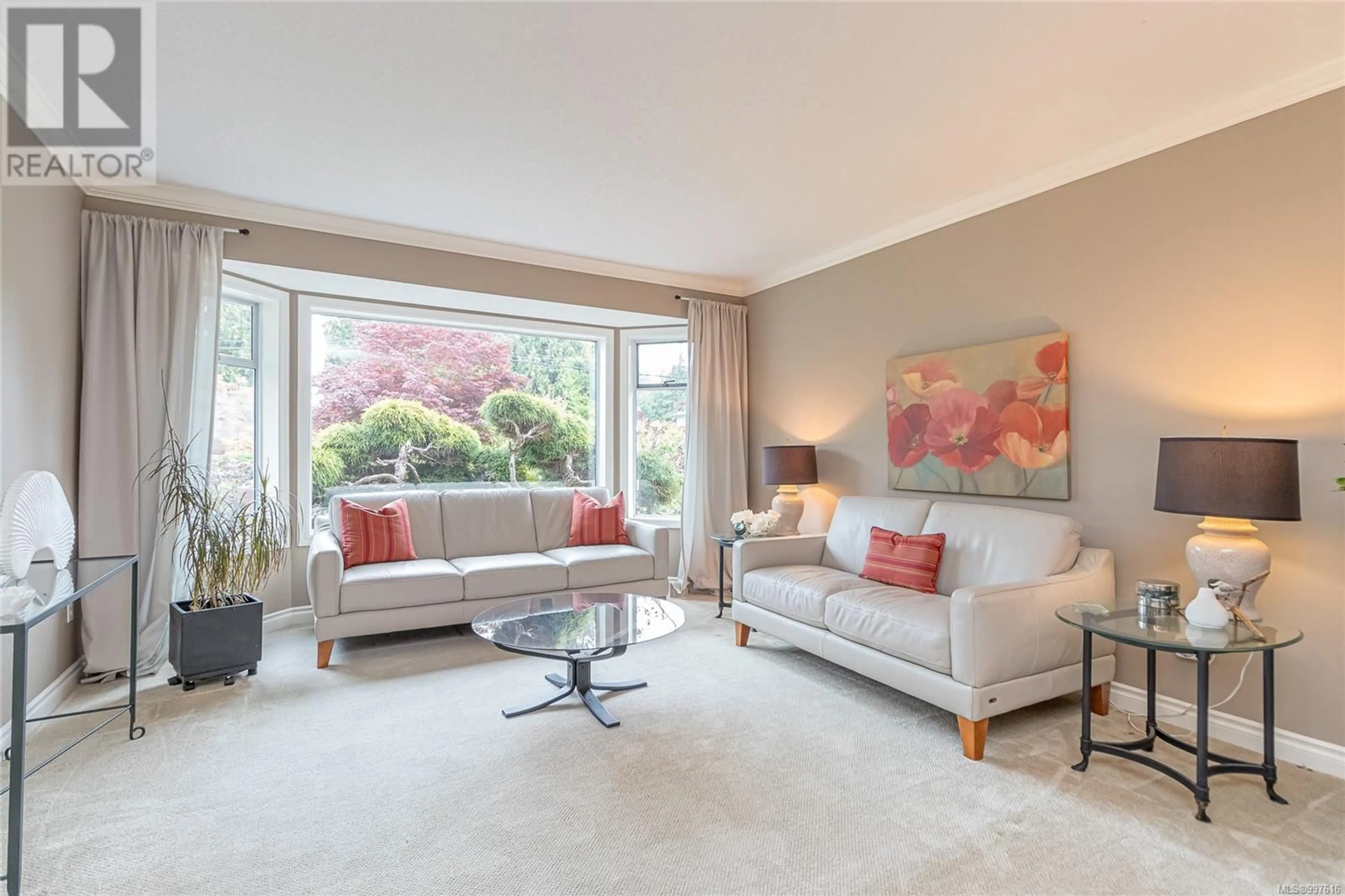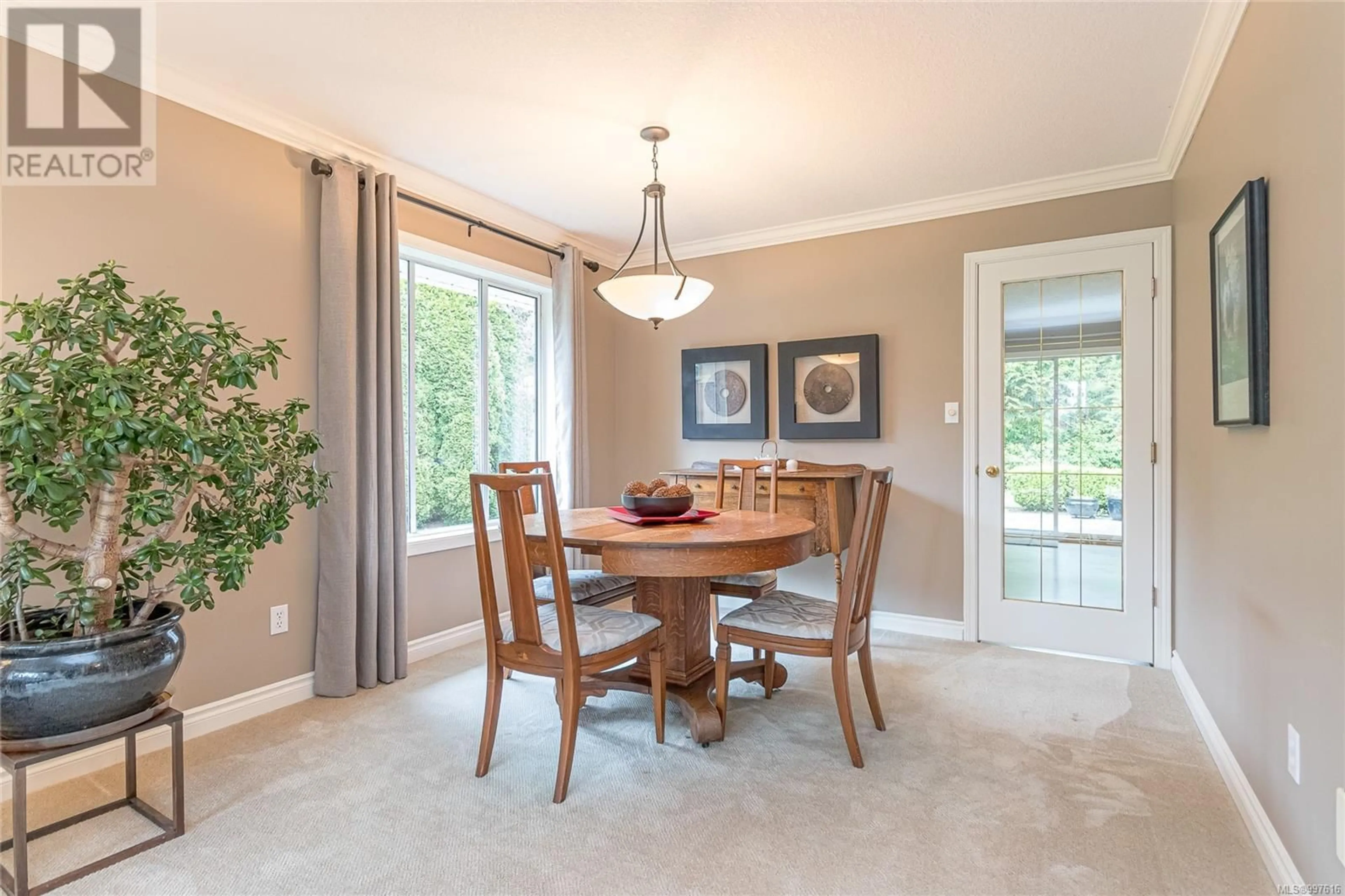618 YAMBURY ROAD, Qualicum Beach, British Columbia V9K1C5
Contact us about this property
Highlights
Estimated ValueThis is the price Wahi expects this property to sell for.
The calculation is powered by our Instant Home Value Estimate, which uses current market and property price trends to estimate your home’s value with a 90% accuracy rate.Not available
Price/Sqft$522/sqft
Est. Mortgage$3,435/mo
Tax Amount ()$4,430/yr
Days On Market7 days
Description
Discover the charm of 618 Yambury Rd, an inviting 3-bedroom, 2-bathroom, 1,530 sq ft rancher in the highly sought-after Eaglecrest area of Qualicum Beach. This inviting home offers thoughtful design, welcoming spaces, and the pride of long-time ownership. Step inside to a bright, open living and dining area with large picture windows, crown moldings, and neutral décor — perfect for relaxing or hosting friends and family. The well-laid-out kitchen, with ample cabinetry and a sunny breakfast nook, flows seamlessly into the cozy family room, where a gas fireplace with mantle adds warmth and charm. From here, step out to a generous patio overlooking the beautifully landscaped, fully fenced backyard, complete with mature gardens, raised beds, and a greenhouse — all framed by tall trees and backing onto peaceful green space, offering a private oasis for gardening, entertaining, or quiet outdoor enjoyment. The spacious primary suite features a walk-in closet and a private 3-piece ensuite, while two additional bedrooms offer flexibility for guests, hobbies, or a home office. Both bathrooms have been tastefully updated, adding fresh appeal. Additional highlights include an attached double garage, RV parking, and an easy-care 18-acre lot. Ideally located just a short stroll to the beach, golf course, and walking trails, and only minutes from downtown Qualicum Beach’s shops, dining, and local services, this is a peaceful, easy-care home in one of the area’s most desirable neighborhoods. Measurements are approximate and should be verified if important. (id:39198)
Property Details
Interior
Features
Main level Floor
Bathroom
Ensuite
Living room
15'9 x 13Entrance
9'6 x 6Exterior
Parking
Garage spaces -
Garage type -
Total parking spaces 2
Property History
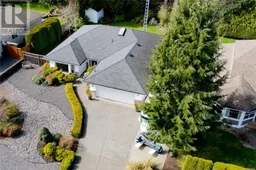 59
59
