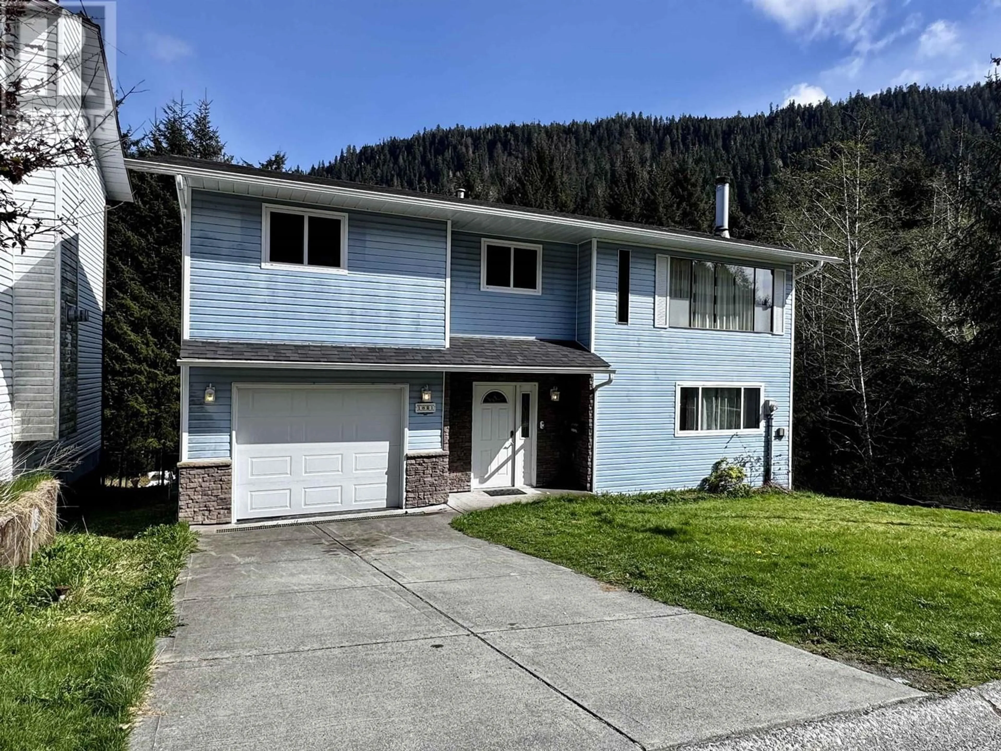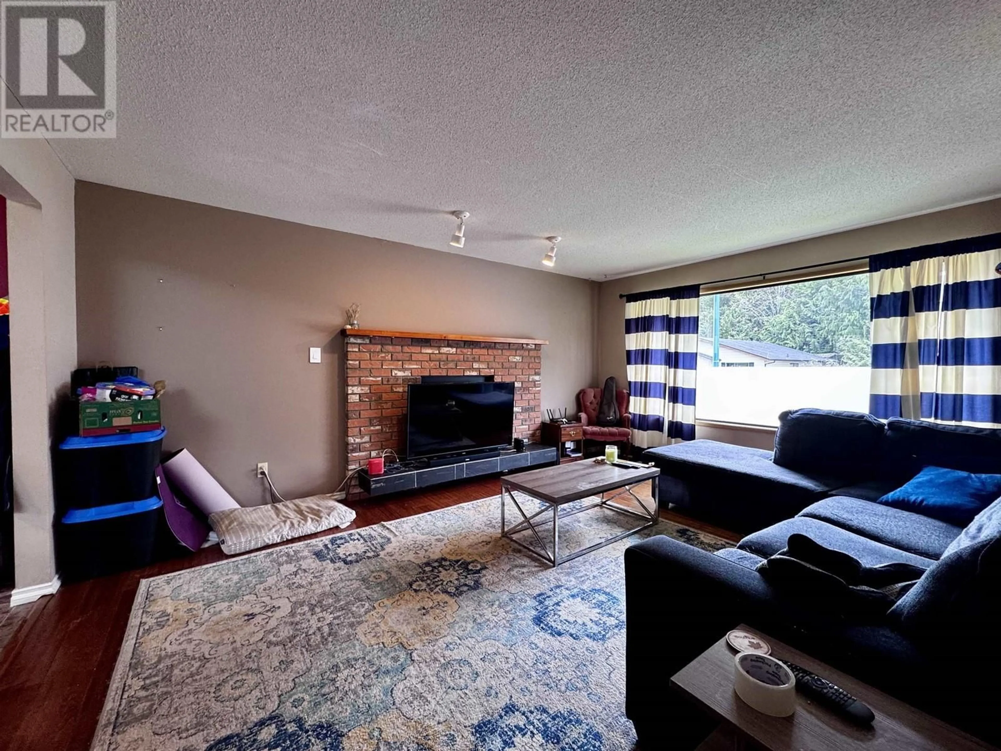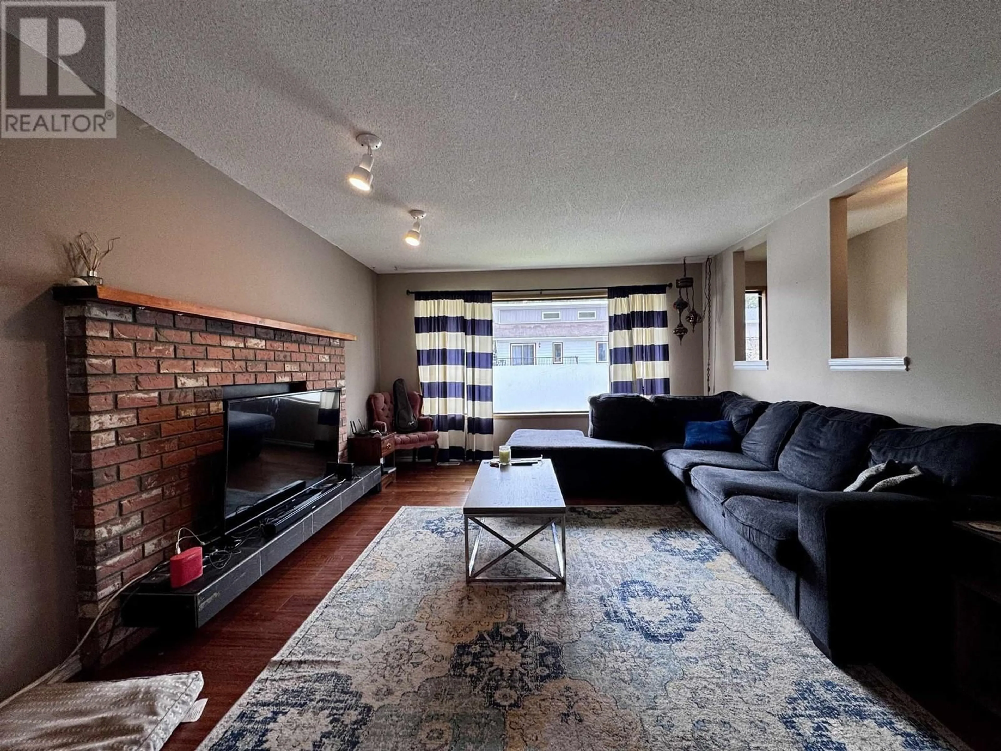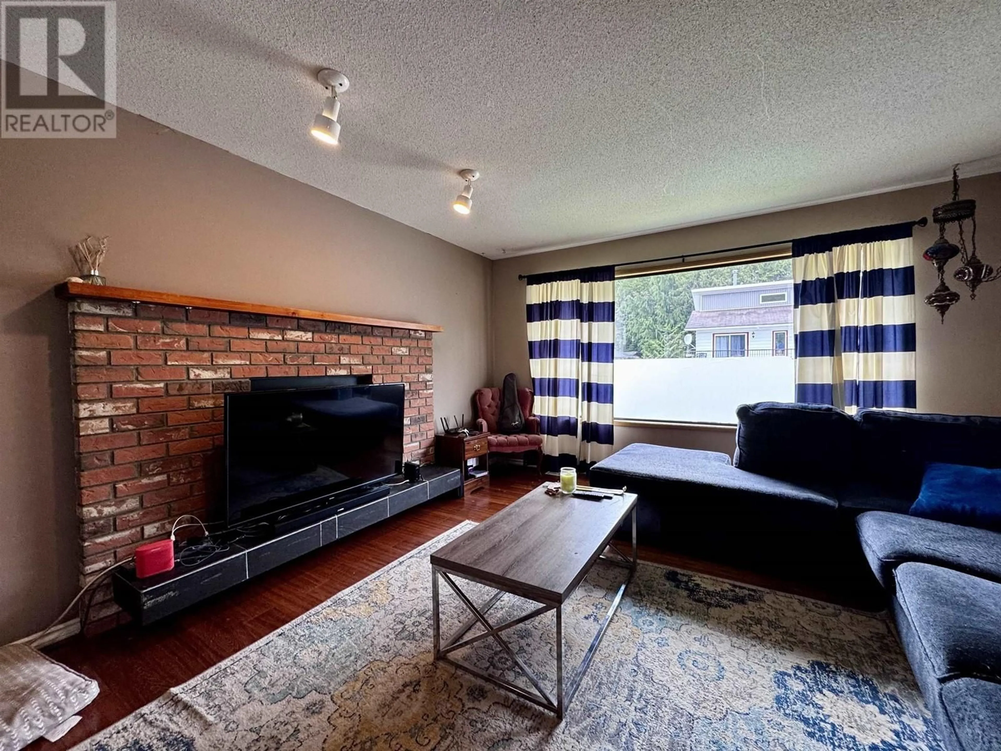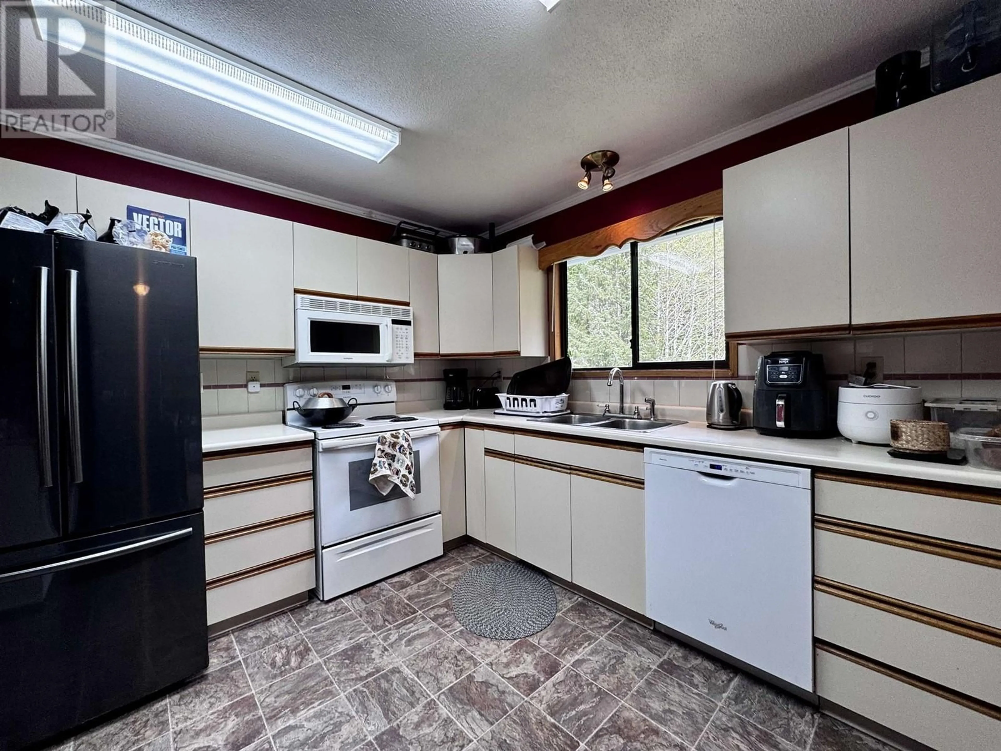1821 SLOAN AVENUE, Prince Rupert, British Columbia V8J4B4
Contact us about this property
Highlights
Estimated ValueThis is the price Wahi expects this property to sell for.
The calculation is powered by our Instant Home Value Estimate, which uses current market and property price trends to estimate your home’s value with a 90% accuracy rate.Not available
Price/Sqft$231/sqft
Est. Mortgage$2,096/mo
Tax Amount ()$3,696/yr
Days On Market3 days
Description
* PREC - Personal Real Estate Corporation. This home is perfectly positioned for privacy, adjacent to green space. With well proportioned rooms, it offers a seamless flow throughout the living areas. The main floor features a functional kitchen, dining area, a cozy living room with a fireplace, alongside three inviting bedrooms. The primary bedroom includes a 3-piece ensuite, while a 4-piece bathroom serves the other bedrooms. The lower level showcases a generously sized family room, a welcoming foyer, a convenient laundry/storage area, and a 2-piece bathroom. The unfinished basement provides space for storage and a workshop, with direct access to the fenced-in backyard. Essential features to consider include a single garage, a new roof, and proximity to sought-after schools and a hospital, making this home an ideal choice! (id:39198)
Property Details
Interior
Features
Main level Floor
Foyer
12.5 x 8.5Family room
28 x 14Laundry room
21.8 x 7.9Property History
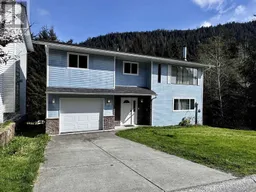 33
33
