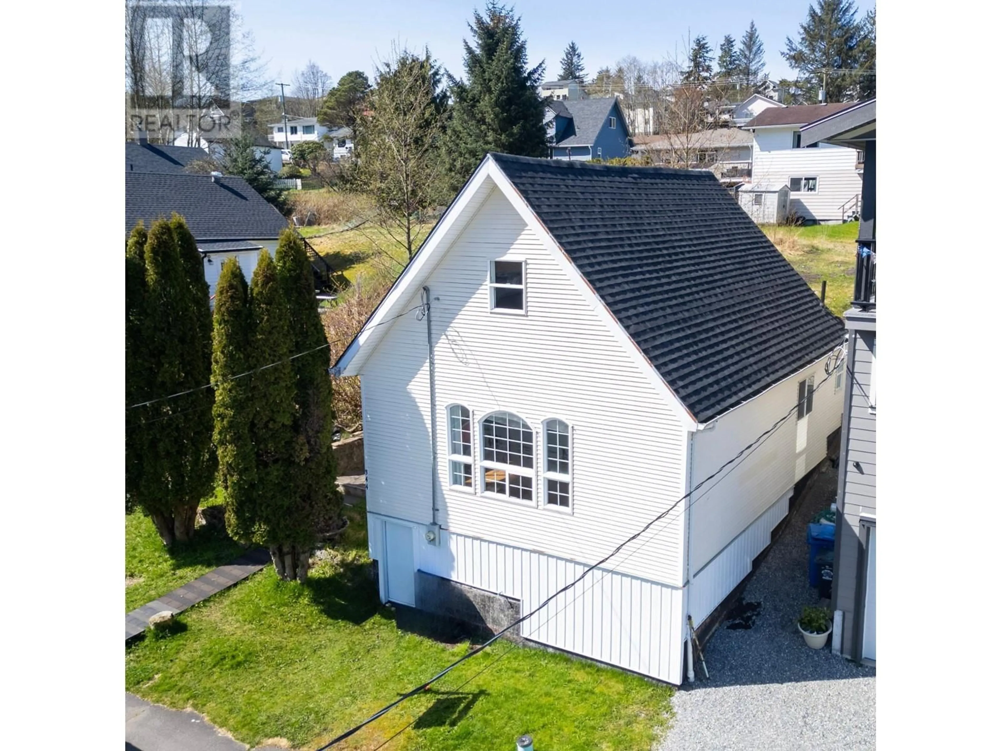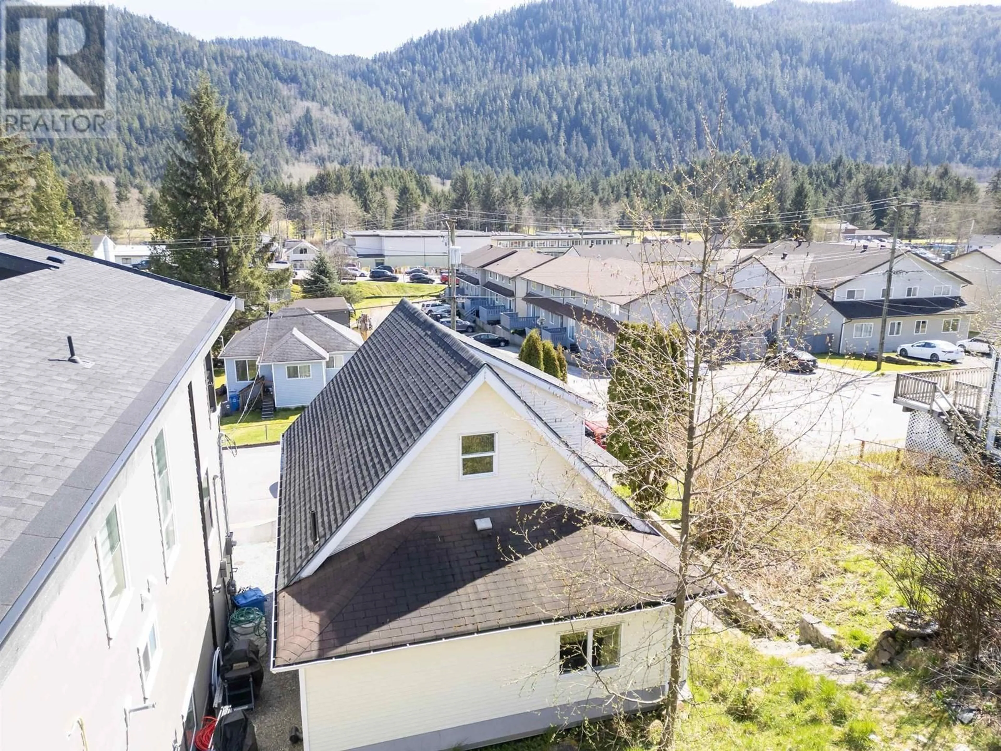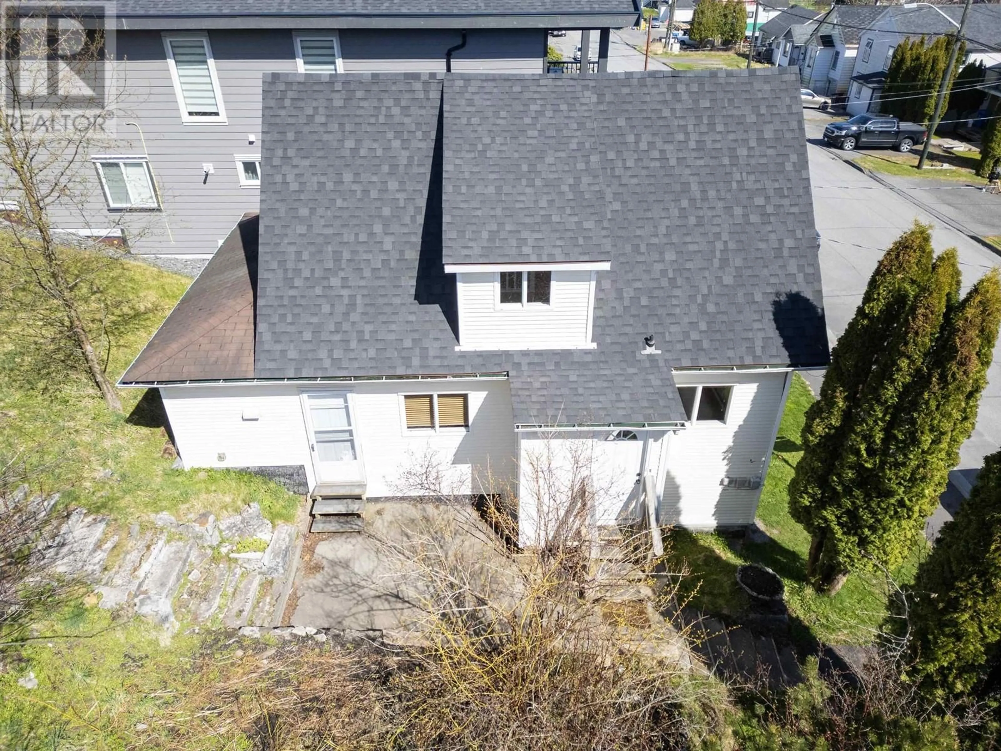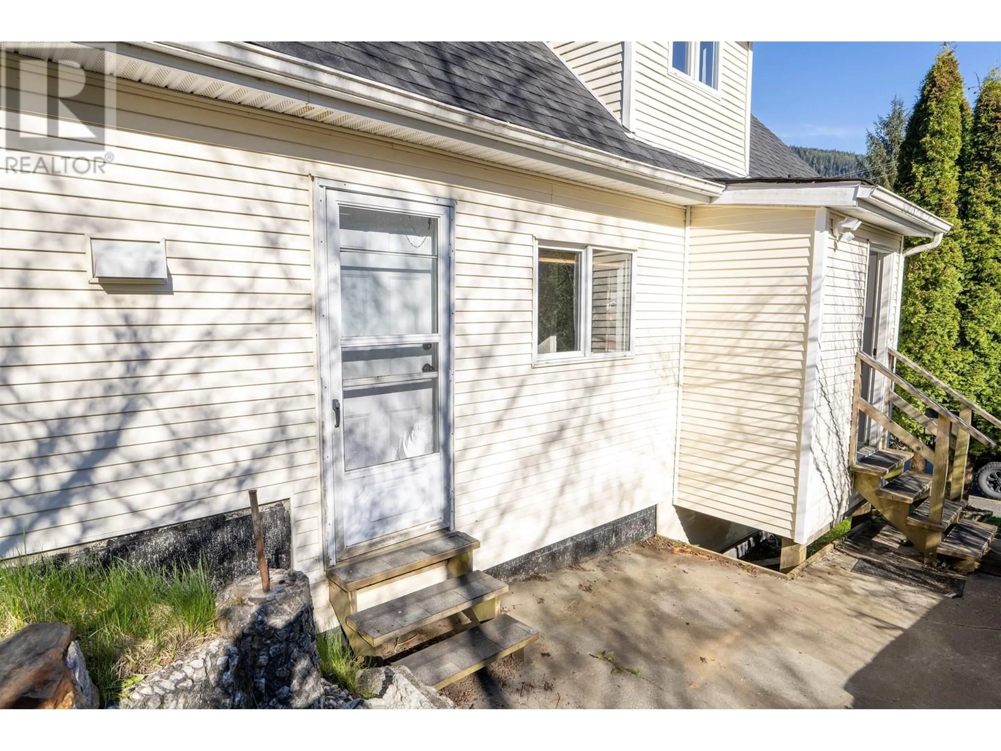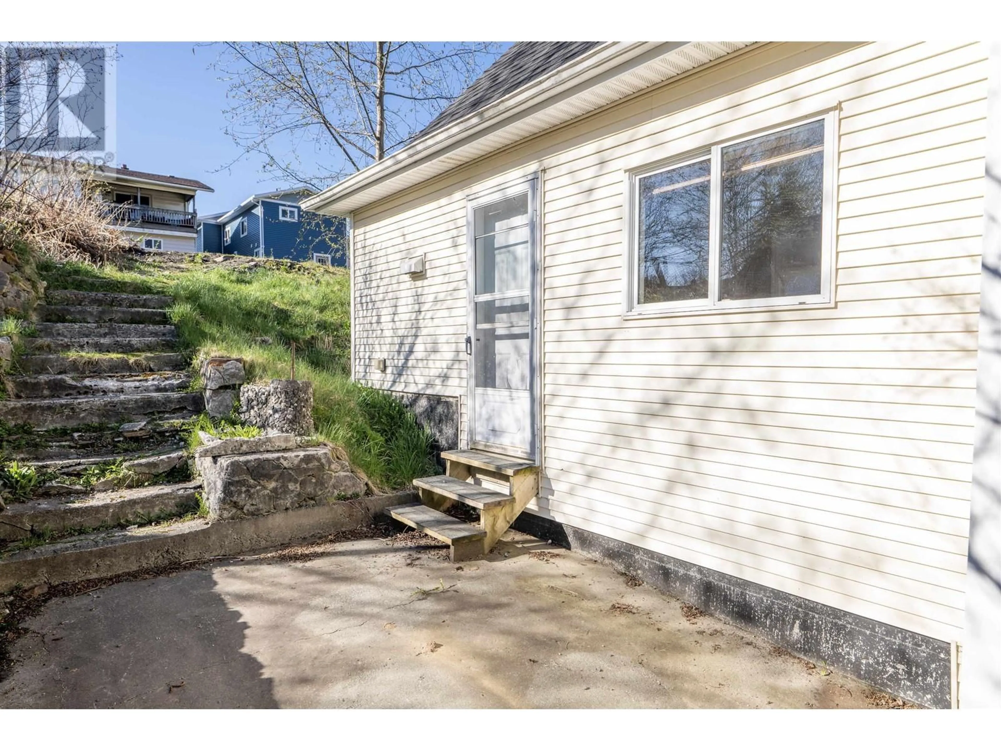344 8TH AVENUE, Prince Rupert, British Columbia V8J2P5
Contact us about this property
Highlights
Estimated ValueThis is the price Wahi expects this property to sell for.
The calculation is powered by our Instant Home Value Estimate, which uses current market and property price trends to estimate your home’s value with a 90% accuracy rate.Not available
Price/Sqft$305/sqft
Est. Mortgage$1,353/mo
Tax Amount ()$1,961/yr
Days On Market4 days
Description
This charming character home is centrally located just minutes from schools, the rec centre, golf course, and downtown. Featuring 3 bedrooms and 1 bathroom, the bright living room offers stunning mountain views through a large window. The main level also includes a dining room and kitchen, with the master bedroom conveniently on the main floor and the other two bedrooms upstairs. There's also tons of storage in the crawl space downstairs. With a very functional layout, this home is perfect for first-time buyers or small families. This home also boasts a new roof, upgraded plumbing, and a brand new hot water tank. Don't miss your chance- (id:39198)
Property Details
Interior
Features
Main level Floor
Foyer
5.6 x 4.6Living room
21 x 13.5Dining room
16 x 9.6Kitchen
11.3 x 6.4Property History
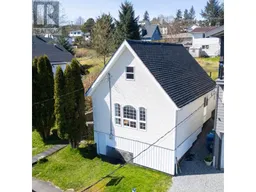 18
18
