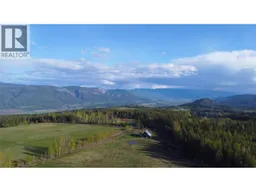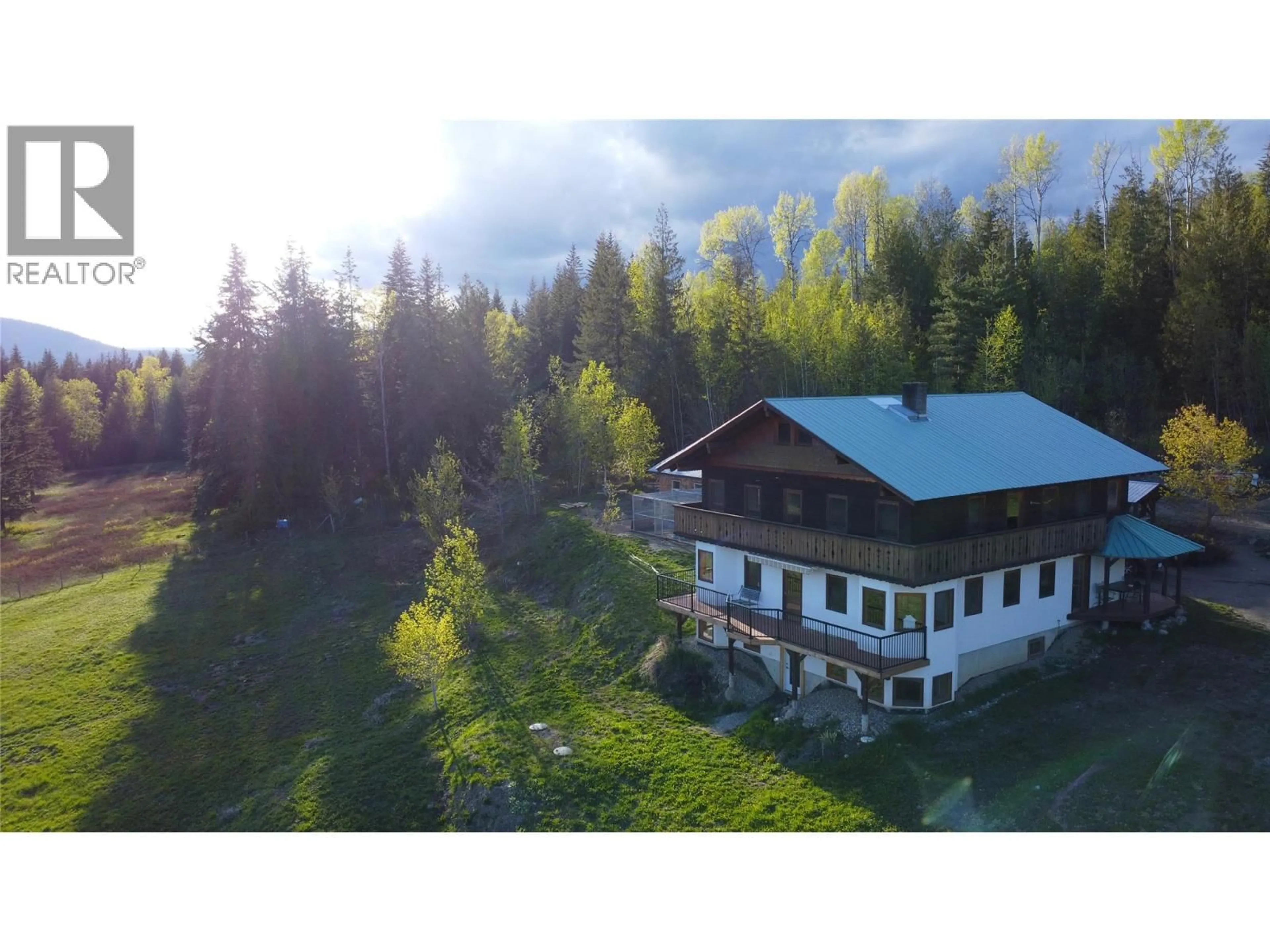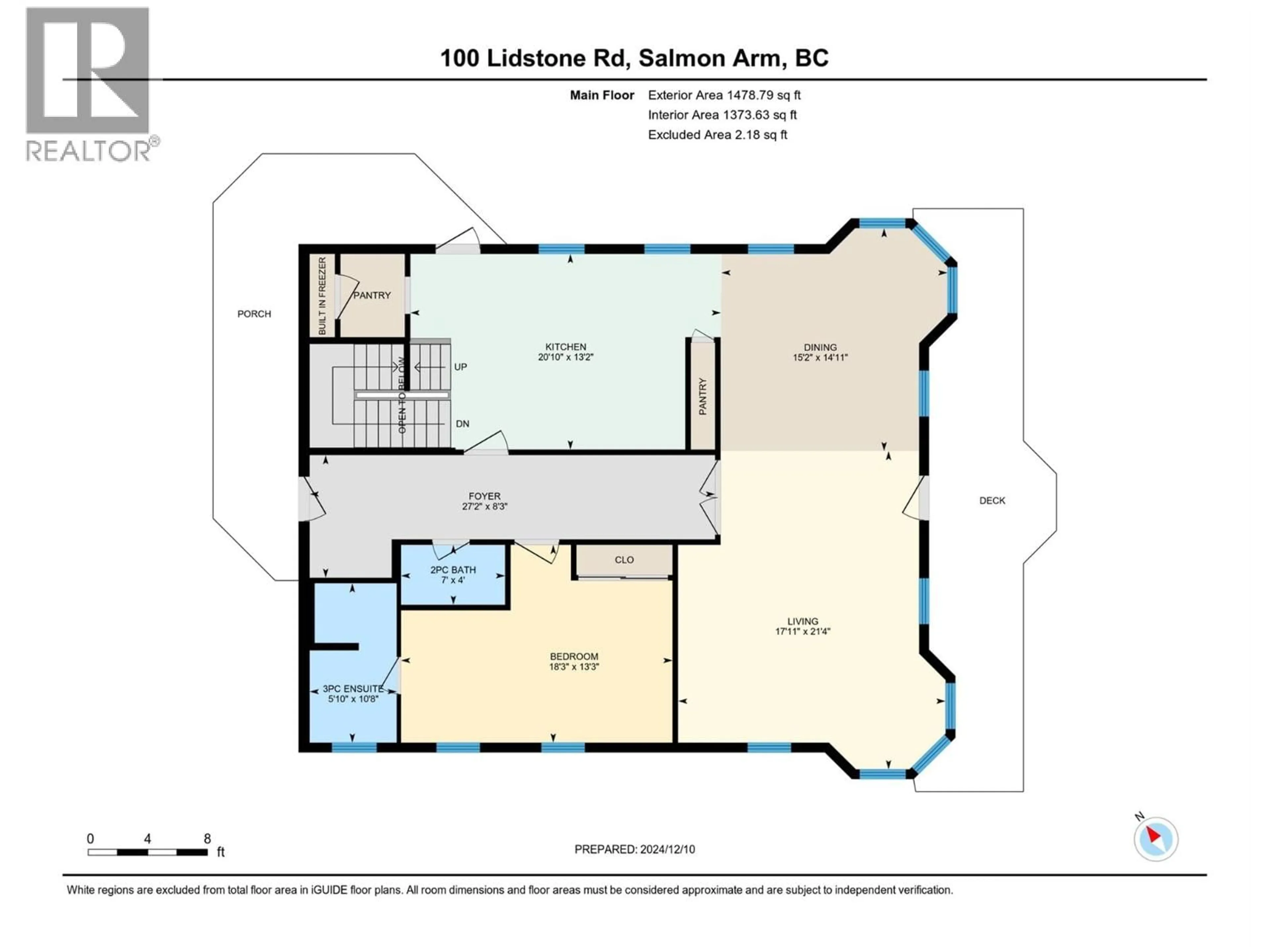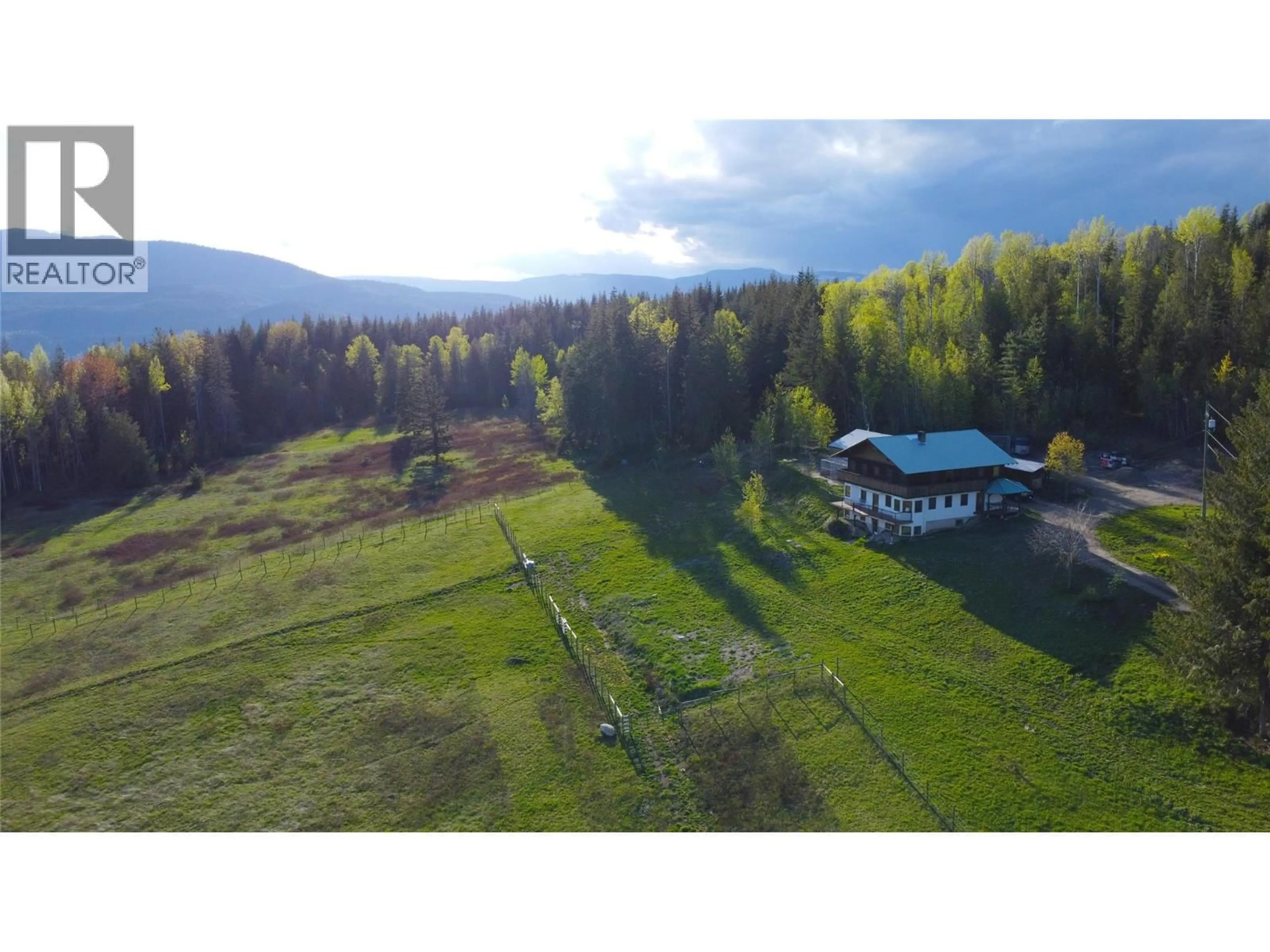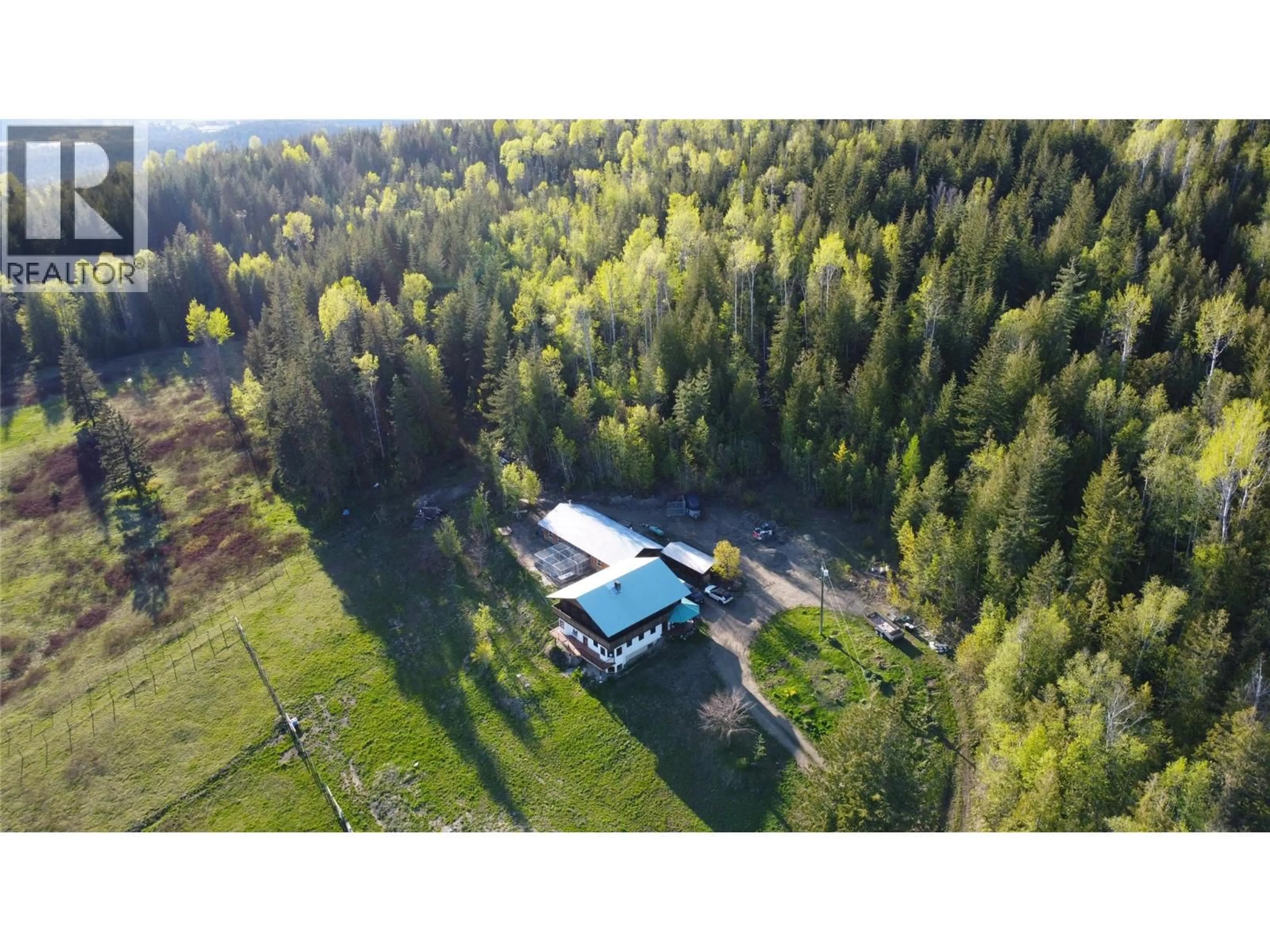100 LIDSTONE ROAD, Salmon Arm, British Columbia V1E2Y1
Contact us about this property
Highlights
Estimated valueThis is the price Wahi expects this property to sell for.
The calculation is powered by our Instant Home Value Estimate, which uses current market and property price trends to estimate your home’s value with a 90% accuracy rate.Not available
Price/Sqft$413/sqft
Monthly cost
Open Calculator
Description
SIMPLY STUNNING! This Bavarian-style custom home and farm on 160 acres with magnificent views of the Enderby Cliffs, will appeal to discerning buyers who value luxury, privacy and nature. The 4900 sq. ft. 5 bed/6 bath home (fully renovated 2023-24) is a perfect blend of European craftsmanship & modern design. Interior upgrades include: walk-out basement finished for future legal suite; main floor kitchen w/ butler pantry & built in Wolf/SubZero appliances; main floor bedroom w/ ensuite & large WI shower; second floor primary bedroom w/ gorgeous dressing room & ensuite; upper floor great room ( w/ 4 pc bath) for a studio, office, library, bedroom, exercise ... Pause on each level to enjoy expansive views including from the south facing main deck & the 2nd floor wrap-around balcony. 2023-2024 renos include: 2 high efficiency gas furnaces; Caddy wood furnace; 2 ACs; HWT; drilled well (6 gpm); 200 AMP electrical; & septic system. A heated detached 1700 sq. ft. workshop/garage w/ commercial sink & wash basin is plumbed for a WC. Bring your livestock & pets. Approx. 60 ac. cleared, new fencing & cross fencing; 8 standpipes, 5 water bowls, water licence & well water, & vintage barn w/ 100 amp. And a 2nd residence may be possible. Huge recreation potential w/ many trails on the property & direct access to Crown land to connect with the extensive South Canoe/Larch Hills Nordic trails (shuswaptrails.com). This property would be an amazing equestrian centre. Truly a dream home & farm! (id:39198)
Property Details
Interior
Features
Additional Accommodation Floor
Other
9'8'' x 9'1''Living room
23'4'' x 14'7''Other
6'8'' x 12'7''Other
12'10'' x 13'1''Exterior
Parking
Garage spaces -
Garage type -
Total parking spaces 2
Property History
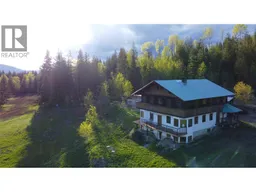 64
64