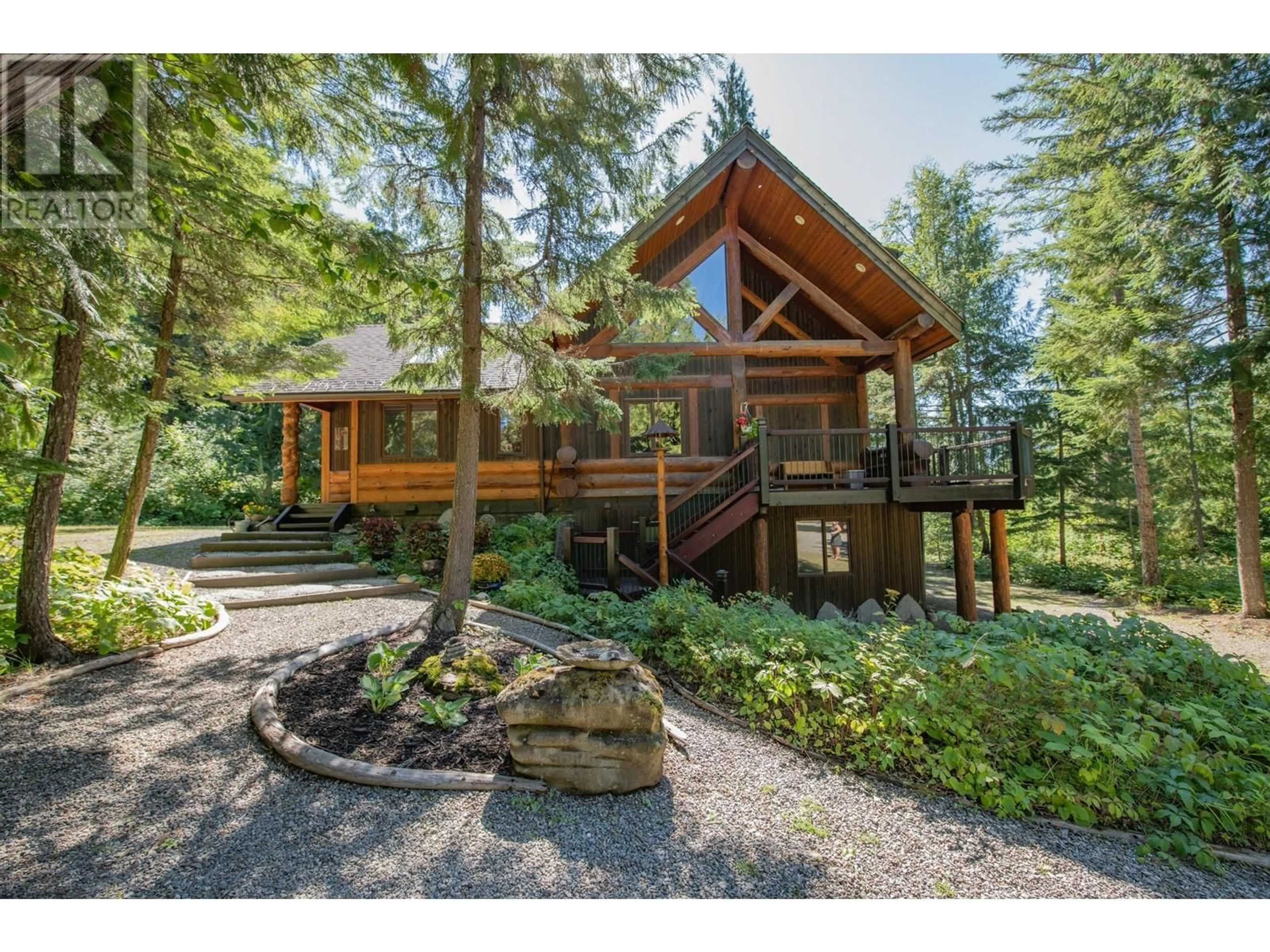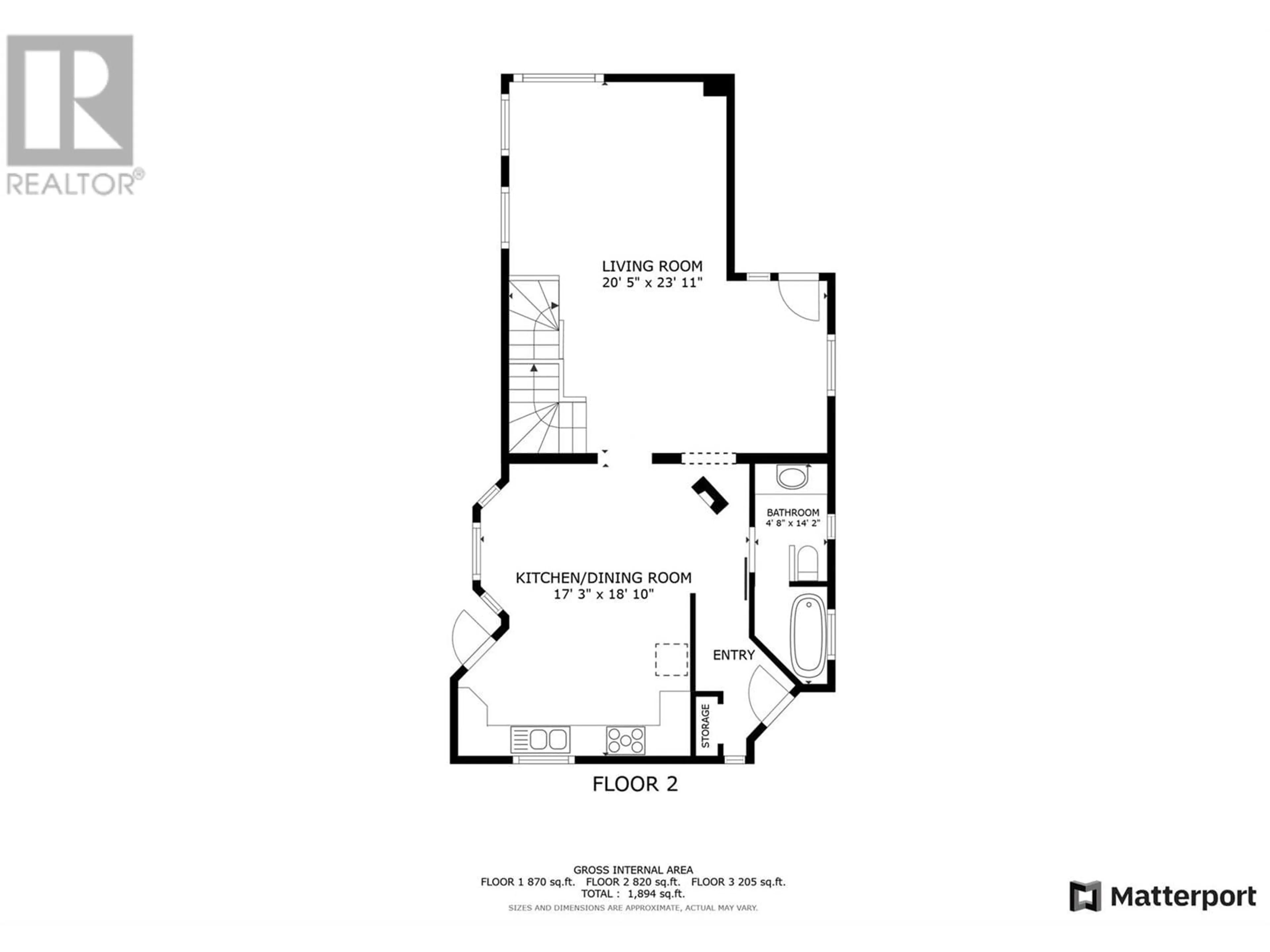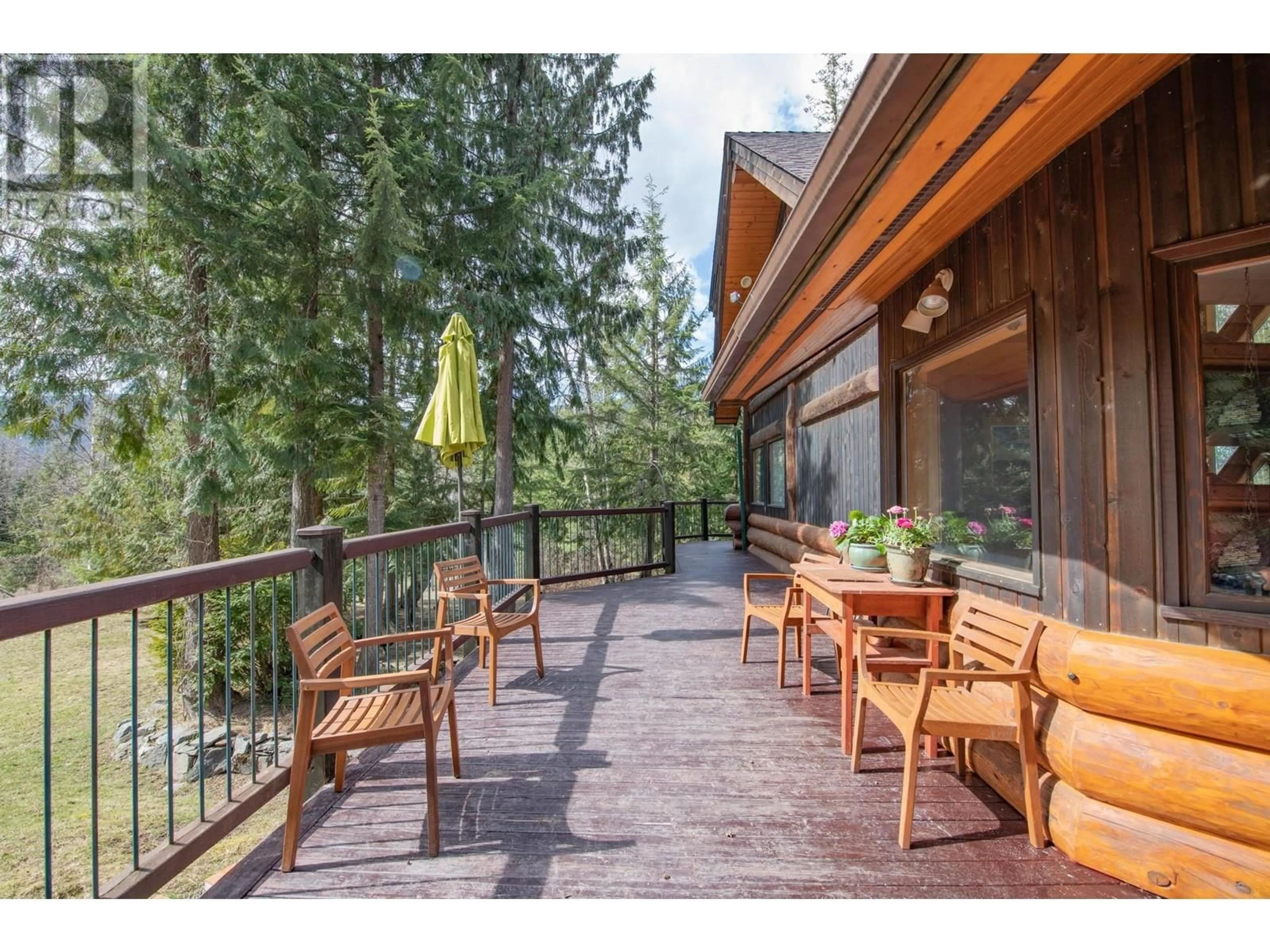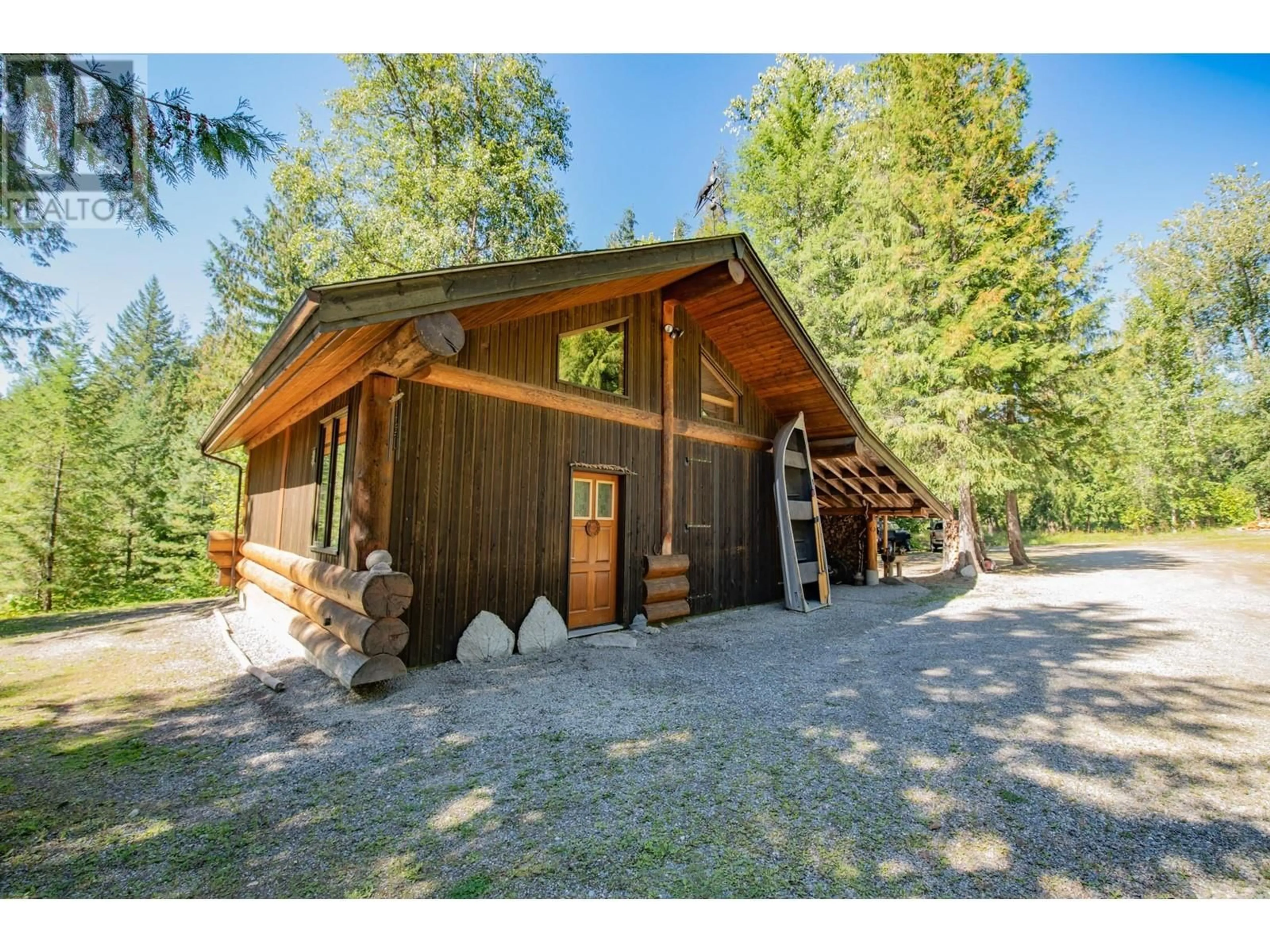1195 SUGAR LAKE ROAD, Cherryville, British Columbia V0E2G2
Contact us about this property
Highlights
Estimated valueThis is the price Wahi expects this property to sell for.
The calculation is powered by our Instant Home Value Estimate, which uses current market and property price trends to estimate your home’s value with a 90% accuracy rate.Not available
Price/Sqft$467/sqft
Monthly cost
Open Calculator
Description
Escape the hustle and find your sanctuary in this beautifully maintained timber frame home, tucked away in the peaceful countryside near the pristine waters of Sugar Lake. Just a scenic drive from the city, this tranquil retreat offers the perfect blend of rustic charm and modern convenience. Soaring windows flood the open-concept living space with natural light, framing views of the surrounding forest and mountains—your everyday backdrop for peace and serenity. Whether you're sipping coffee on the wraparound deck, cozying up by the wood stove, or exploring the great outdoors, this property offers a lifestyle shift you’ll cherish. Enjoy world-class fishing, hiking, horseback riding, hunting, skiing, and snowmobiling right at your doorstep. Inside, the main floor features a bright, spacious kitchen, full bathroom, and welcoming living area, while the loft serves as a private master retreat with its own powder room. The walk-out basement adds flexibility with a large bedroom that's easily be split into two, a generous laundry room, and ample storage. A 24x24 detached shop with a mezzanine and an extra lean-to offers room for all your gear, vehicles, and toys. With thoughtful upgrades including a newer furnace, roof, hot water tank, and septic system, this home offers worry-free living surrounded by nature’s beauty. Whether you're seeking a weekend getaway or a permanent lifestyle change, this country haven invites you to slow down, breathe deeply, and truly live. (id:39198)
Property Details
Interior
Features
Basement Floor
Laundry room
18'8'' x 9'4''Storage
7'7'' x 9'11''Exercise room
10'5'' x 9'11''Bedroom
20'4'' x 20'4''Exterior
Parking
Garage spaces -
Garage type -
Total parking spaces 15
Property History
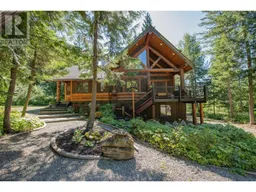 76
76
