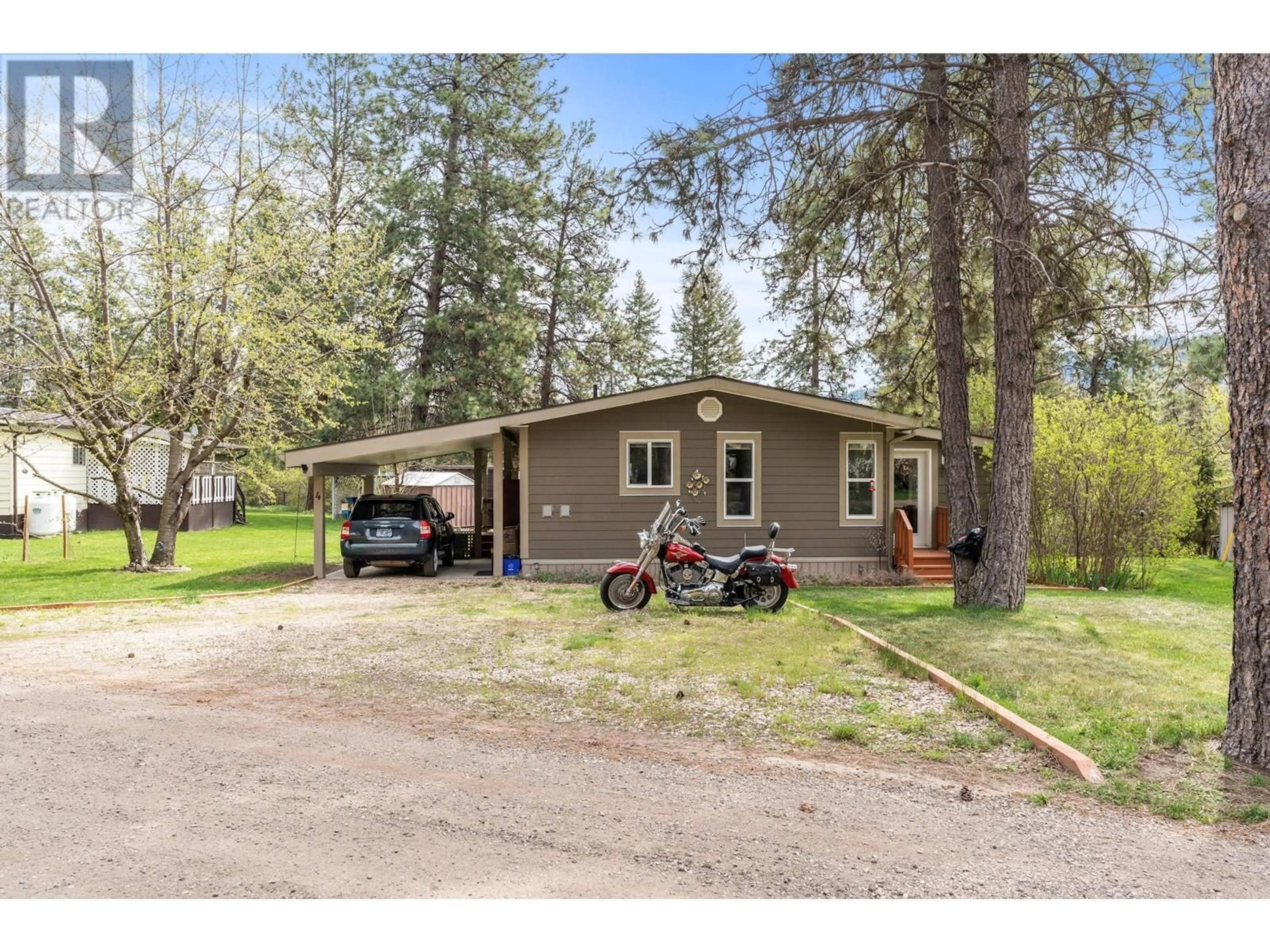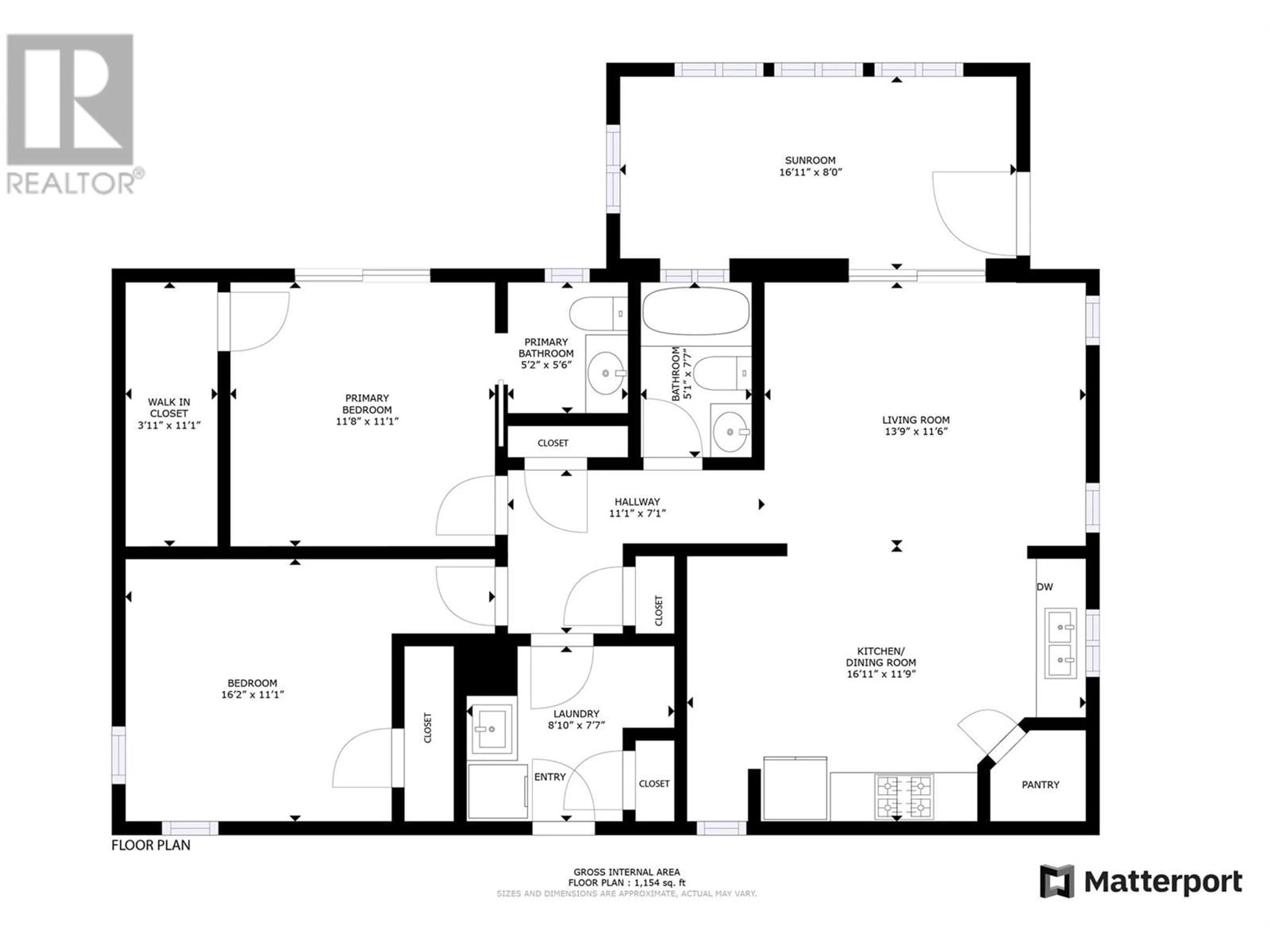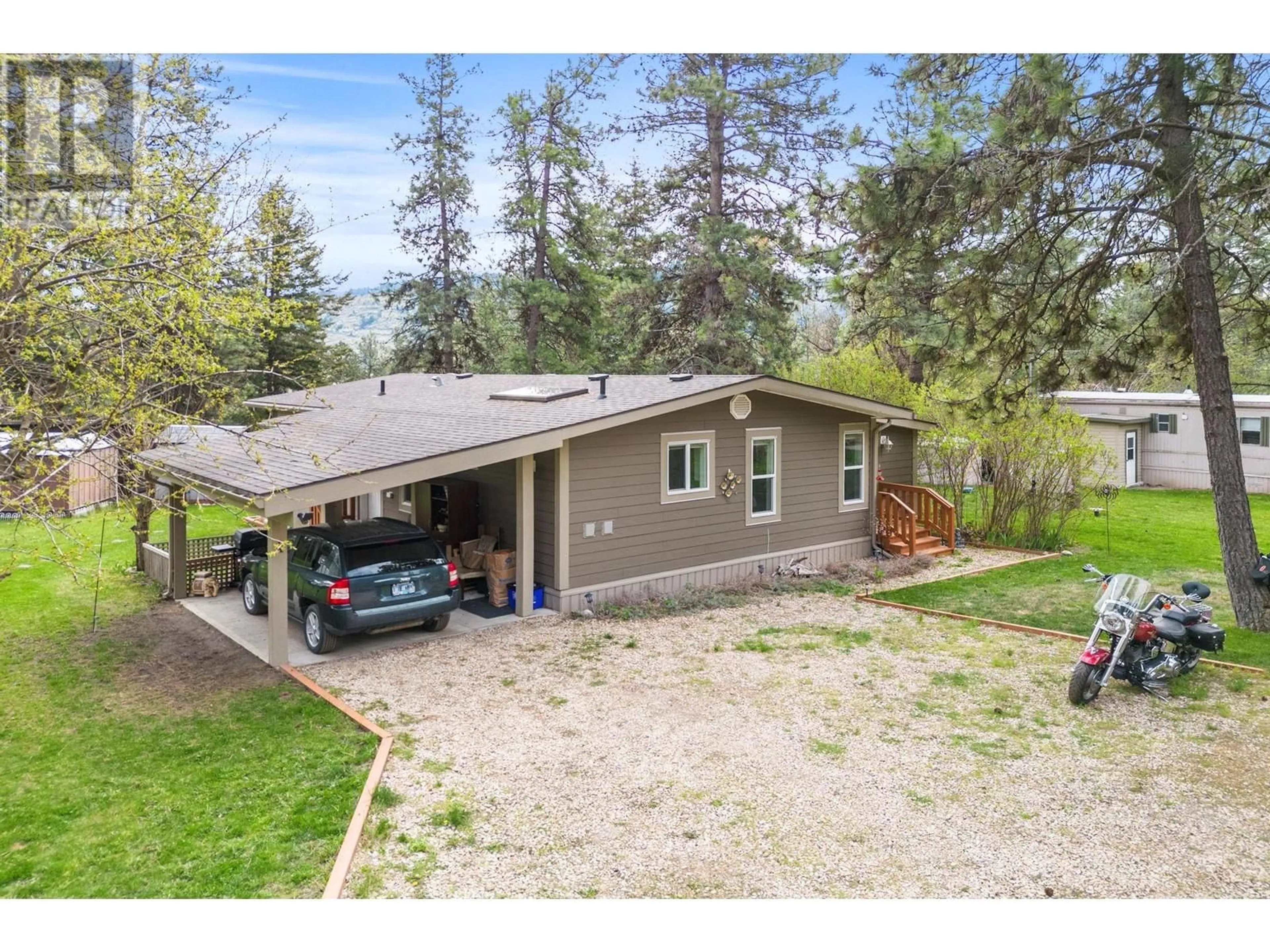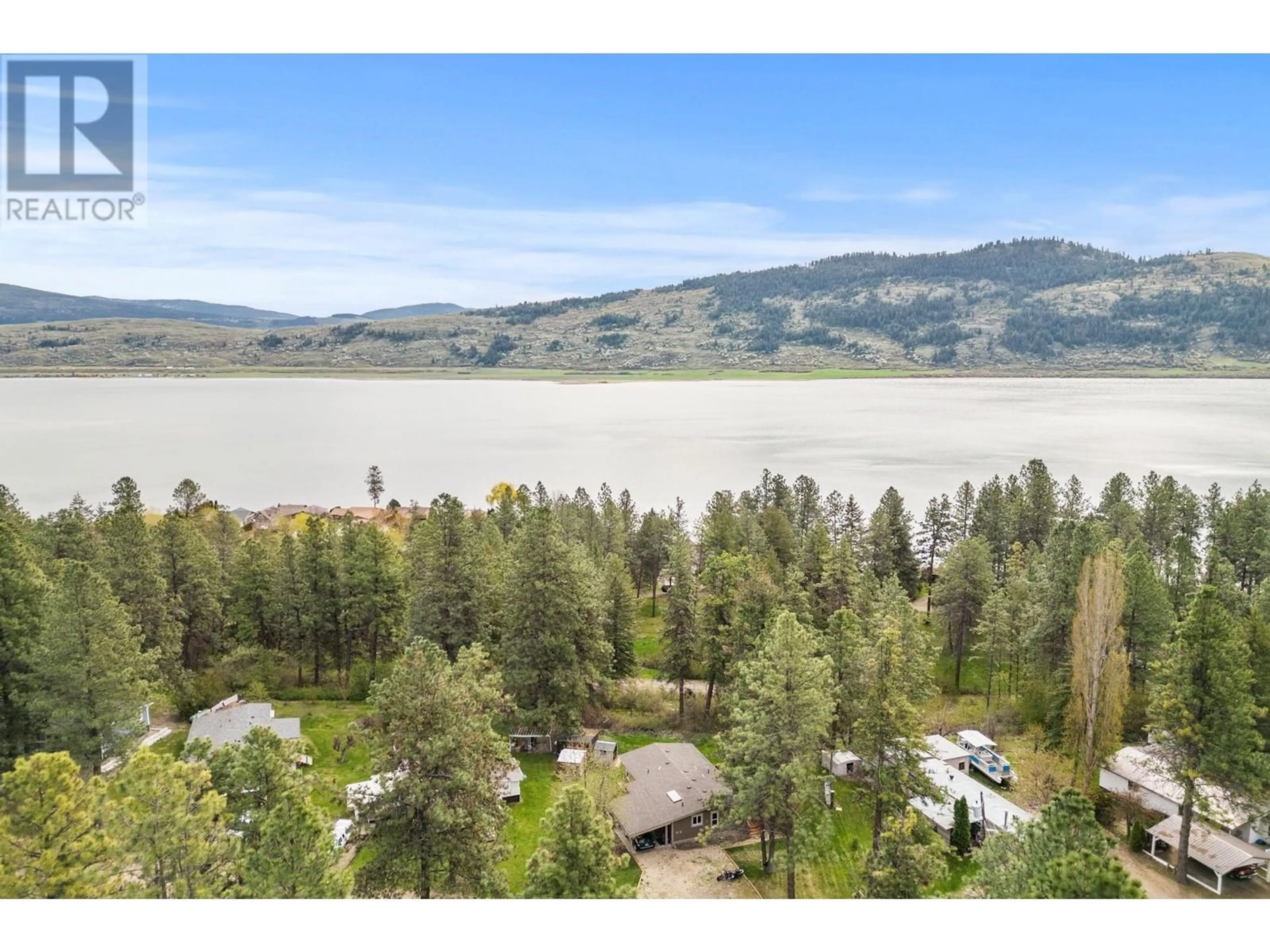4 - 12069 WESTSIDE ROAD, Vernon, British Columbia V1H2A5
Contact us about this property
Highlights
Estimated ValueThis is the price Wahi expects this property to sell for.
The calculation is powered by our Instant Home Value Estimate, which uses current market and property price trends to estimate your home’s value with a 90% accuracy rate.Not available
Price/Sqft$251/sqft
Est. Mortgage$1,245/mo
Maintenance fees$512/mo
Tax Amount ()$1,261/yr
Days On Market30 days
Description
QUICK POSSESSION POSSIBLE! LAKESIDE RESORT LIVING AT ITS BEST. BUY NOW AND ENOY THE SUMMER MONTHS ON THE BEAUTIFUL OKANAGAN LAKE. Pet friendly and lake access, discover the perfect blend of comfort and convenience in this ""little bit of country"" home, nestled within a mature, tree-filled lot in a well-run and peaceful provincially registered manufactured home park on the lake, just 20 minutes from Vernon. This home is located in Newport Beach Resort off of Westside Road. Unlike conventional modular home parks, this unique lakeside park boasts an abundance of amenities for your enjoyment, including a marina for launching your boat and beach access to the lake. Close enough to town for shopping, with the added bonus of a well-stocked general store onsite. Postal boxes are available, and snow removal and garbage pick-up are included in your site fees. The home features a spacious 2-bedroom, 1.5 bathroom layout with an open-plan kitchen and living area, perfect for entertaining and everyday living. A bonus solarium provides a sun-drenched space to relax and enjoy the serene, tree-lined views. Ample parking options are available for you and your guests. The park is an adult only park with age restrictions. One small dog, not to exceed 12 pounds and/or 20"" in height when fully mature or one indoor cat are allowed upon park approval. (id:39198)
Property Details
Interior
Features
Main level Floor
Sunroom
8' x 17'Laundry room
8' x 9'Bedroom
11' x 16'Partial bathroom
6' x 5'Exterior
Parking
Garage spaces -
Garage type -
Total parking spaces 4
Property History
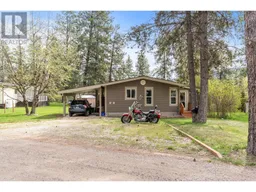 41
41
