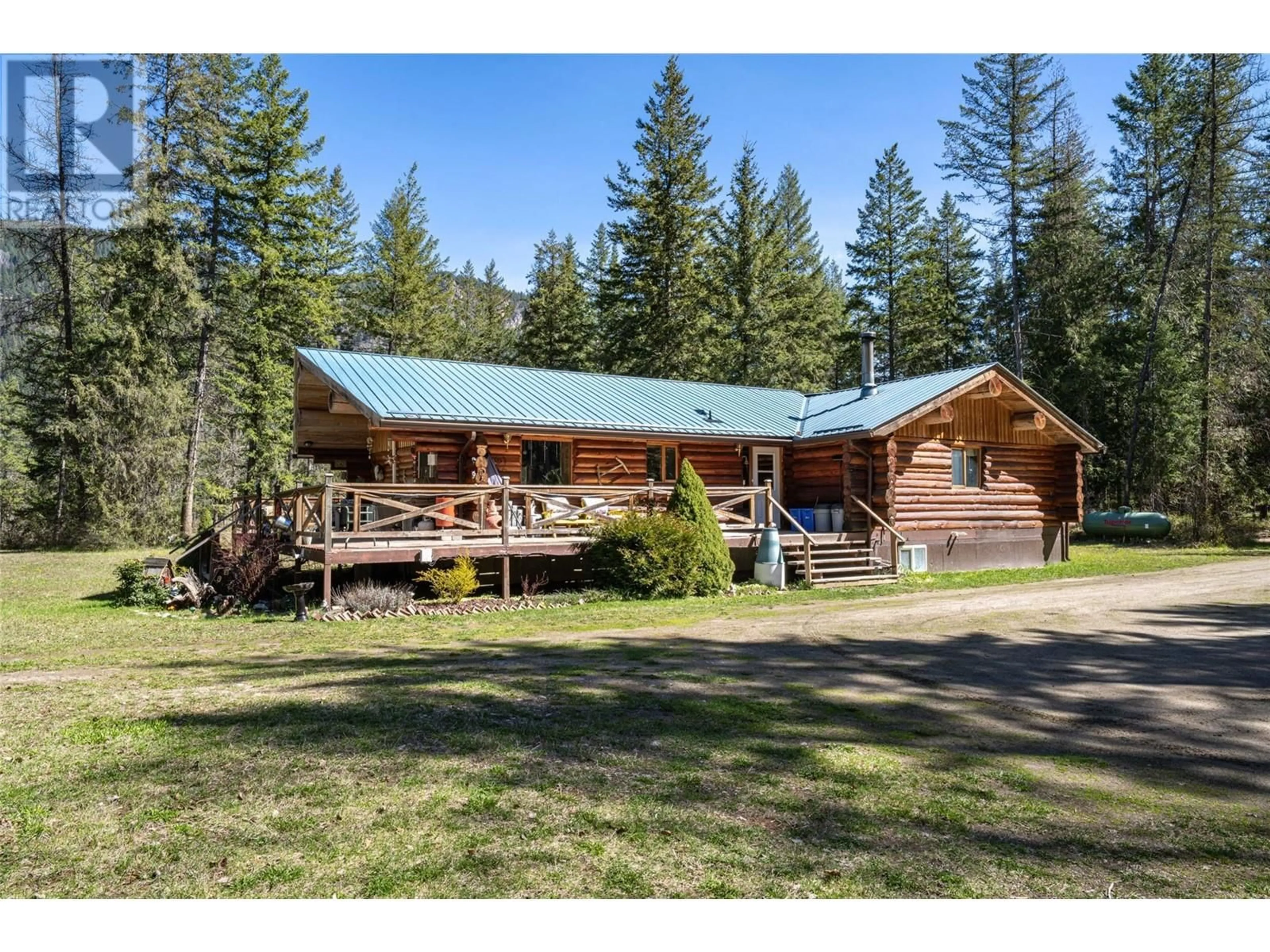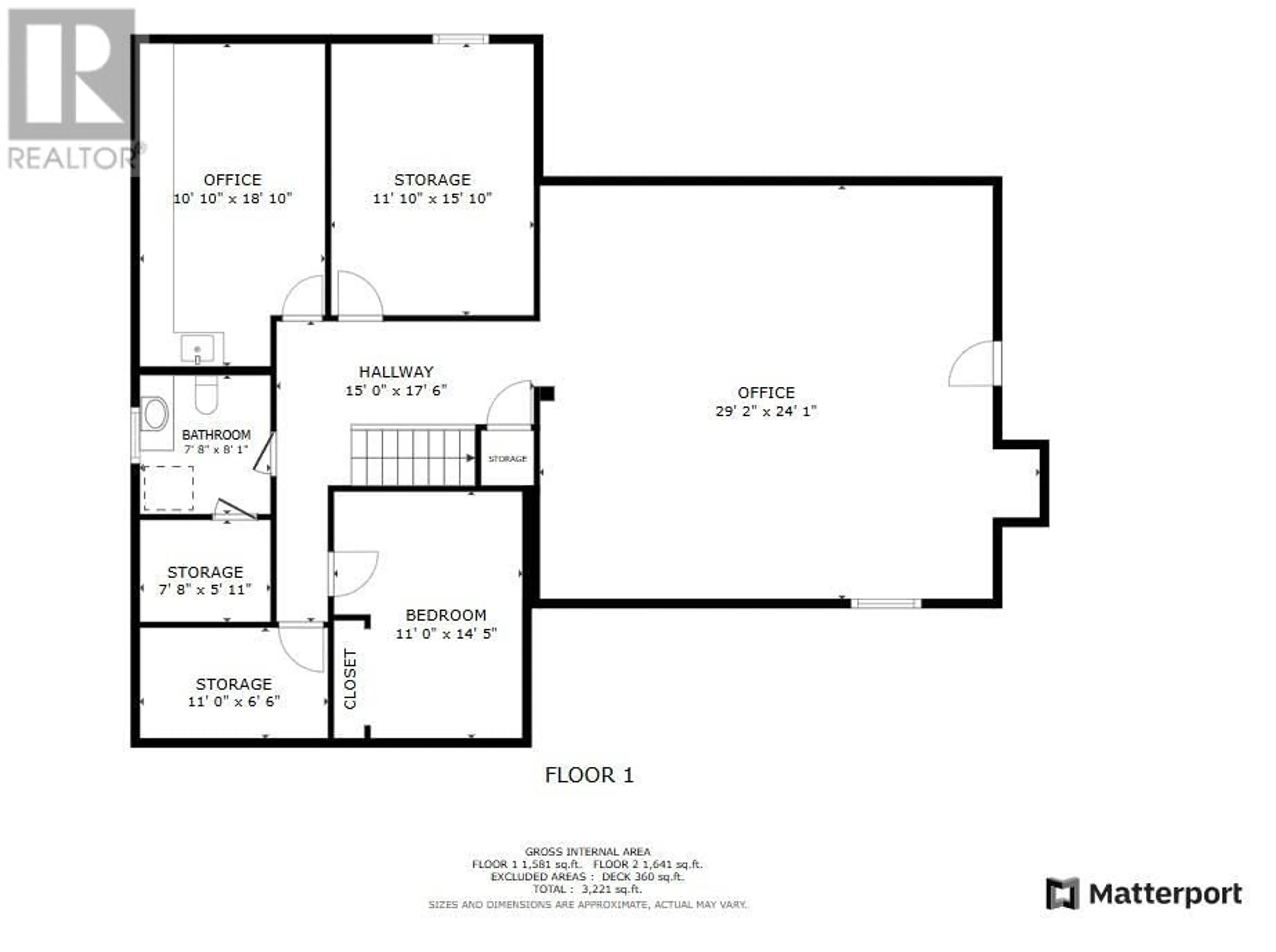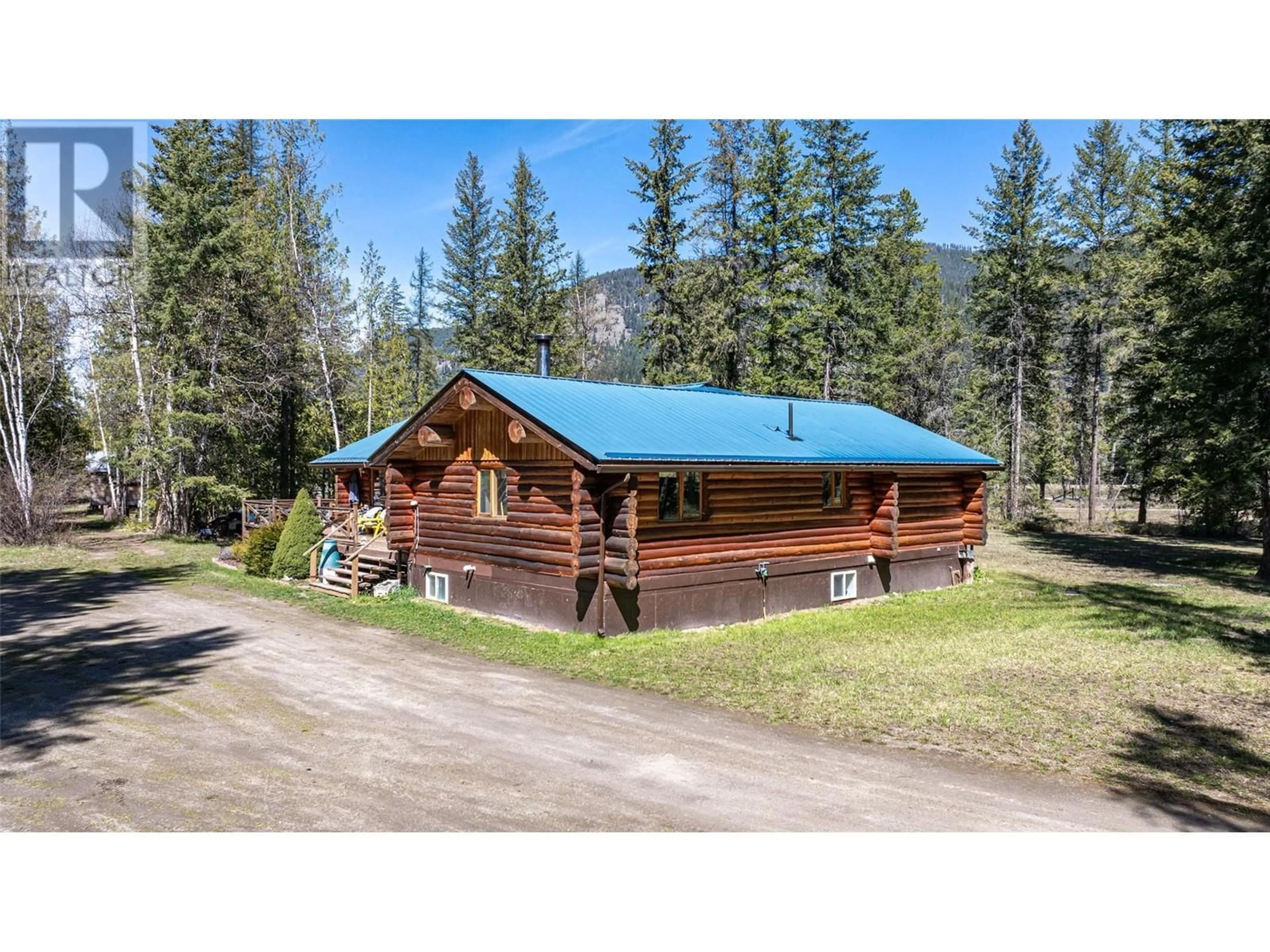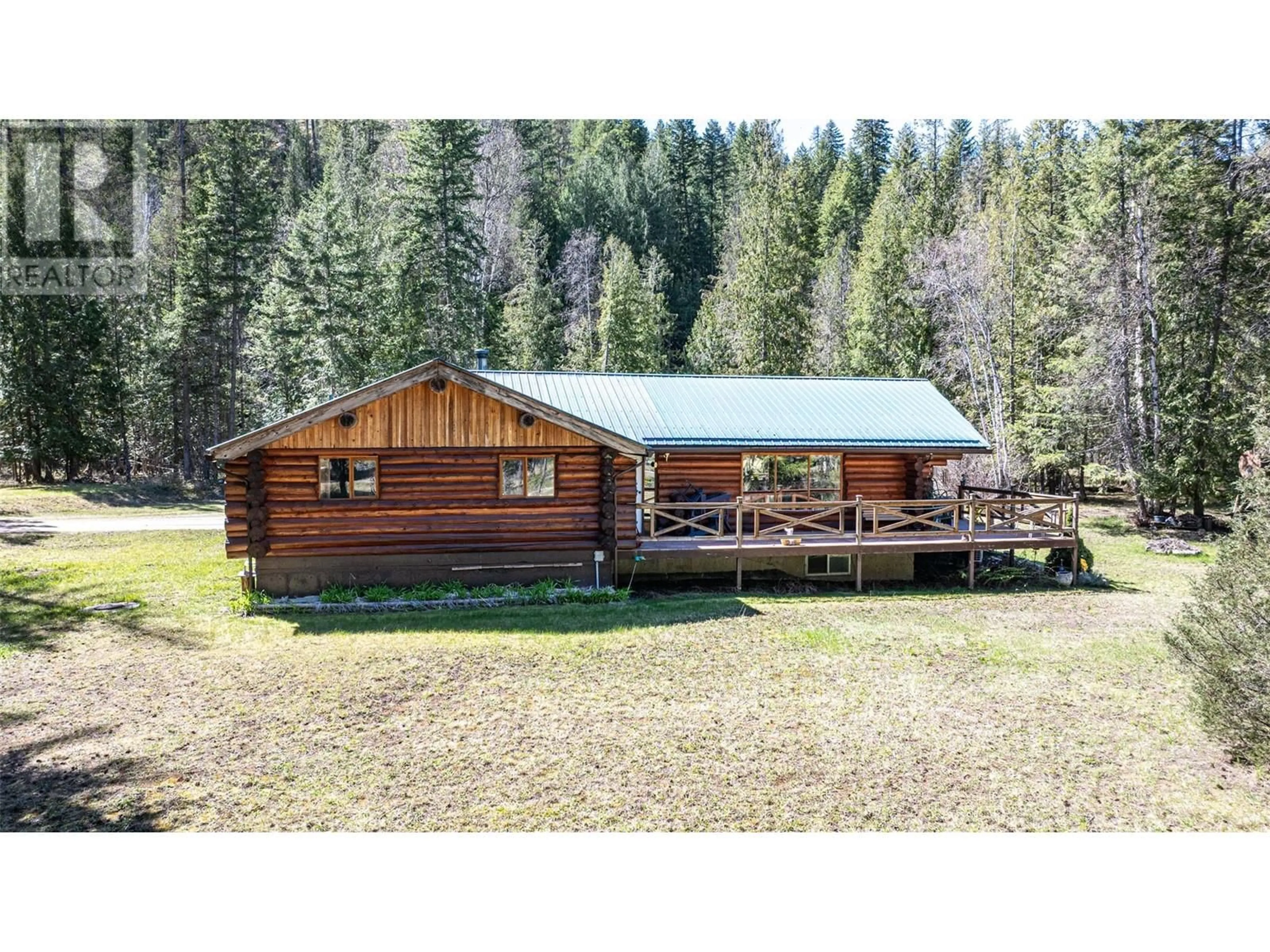1474 6 HIGHWAY, Cherryville, British Columbia V0E2G1
Contact us about this property
Highlights
Estimated valueThis is the price Wahi expects this property to sell for.
The calculation is powered by our Instant Home Value Estimate, which uses current market and property price trends to estimate your home’s value with a 90% accuracy rate.Not available
Price/Sqft$279/sqft
Monthly cost
Open Calculator
Description
Move in ready! Park-like property with a 3 bed/3 bath offering rustic charm with modern comfort log home with several good outbuildings including a 30' x 48' Shop on 7.78 rural acres. This property would be ideal for retirees seeking tranquility or families looking for space to grow. Home is fully finished on 2 levels. Main floor has the kitchen which is open to the dining and living room with a large vaulted ceiling over the entire space. The primary bedroom is on this floor featuring a 3 pce. ensuite bath and walk-in closet. There are 2 extra bedrooms on this floor along with the main bath. Downstairs is the laundry / 3 pce. bath and cedar sauna combo, small workshop for your tinkering and a massive family room. There is a possibility of a fourth bedroom on this level with adding a window to the bonus room. The mechanical room has a propane forced air furnace ducted throughout the home for instant heat, there is also two heat exchangers, one in the living rm. and one in the basement family rm. Heat exchangers provide heat in winter and cooling in summer for A/C. The last room in the basement is a 6' x 11' cold room to store all your summer preserves. Outside the home features a partially covered wrap around deck on 3 sides. The outbuildings include a sturdy 32' x 38' pole barn used to park vehicles and RV's. The 1440 sq ft shop is divided in half about 50/50, front half is mechanical work space, back half is insulated with 1/2 bath and storage above. Log ind. 20 GPM well. (id:39198)
Property Details
Interior
Features
Basement Floor
Family room
23'10'' x 26'4''Utility room
11'8'' x 15'10''Workshop
10'9'' x 18'4''Other
6'7'' x 11'Exterior
Parking
Garage spaces -
Garage type -
Total parking spaces 4
Property History
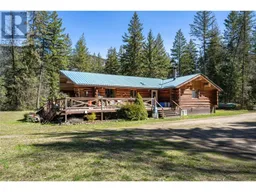 98
98
