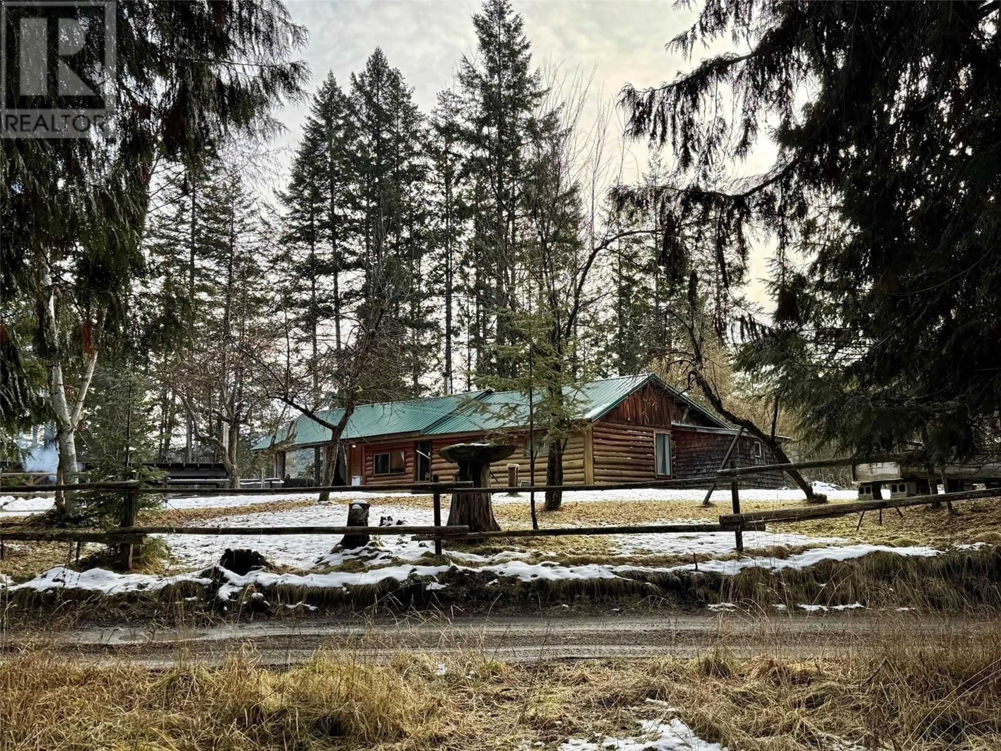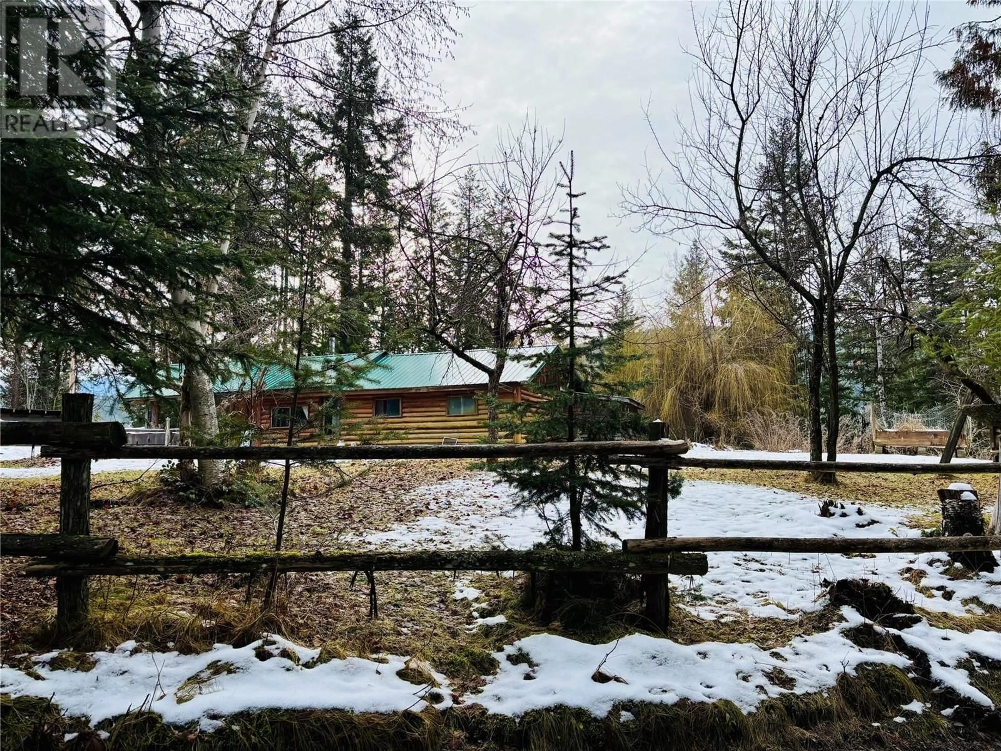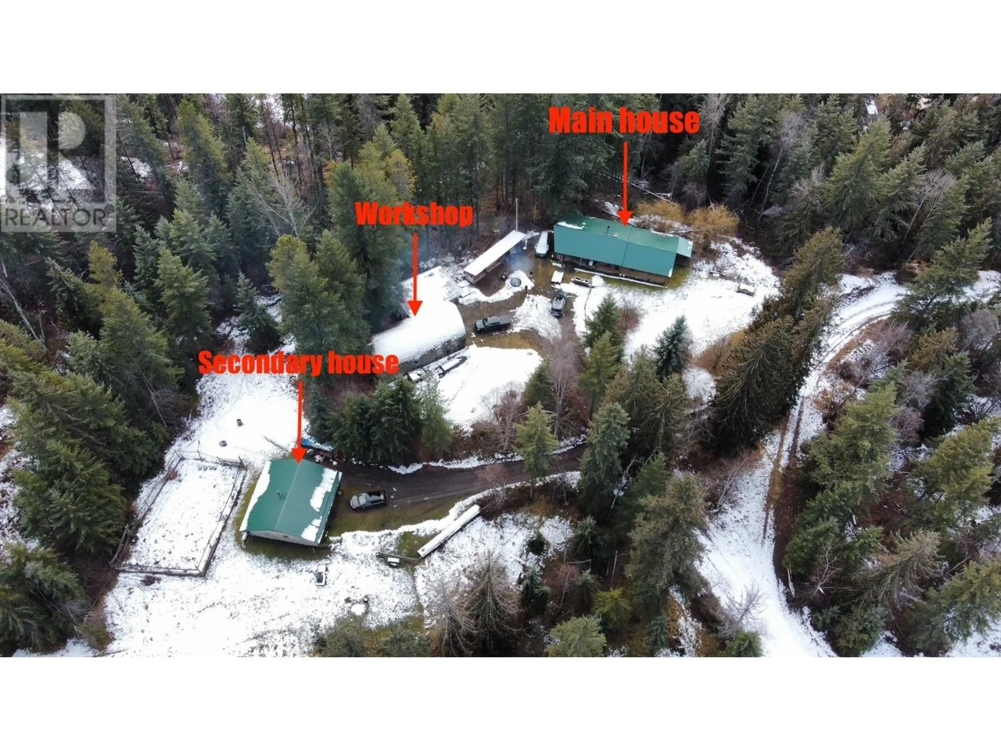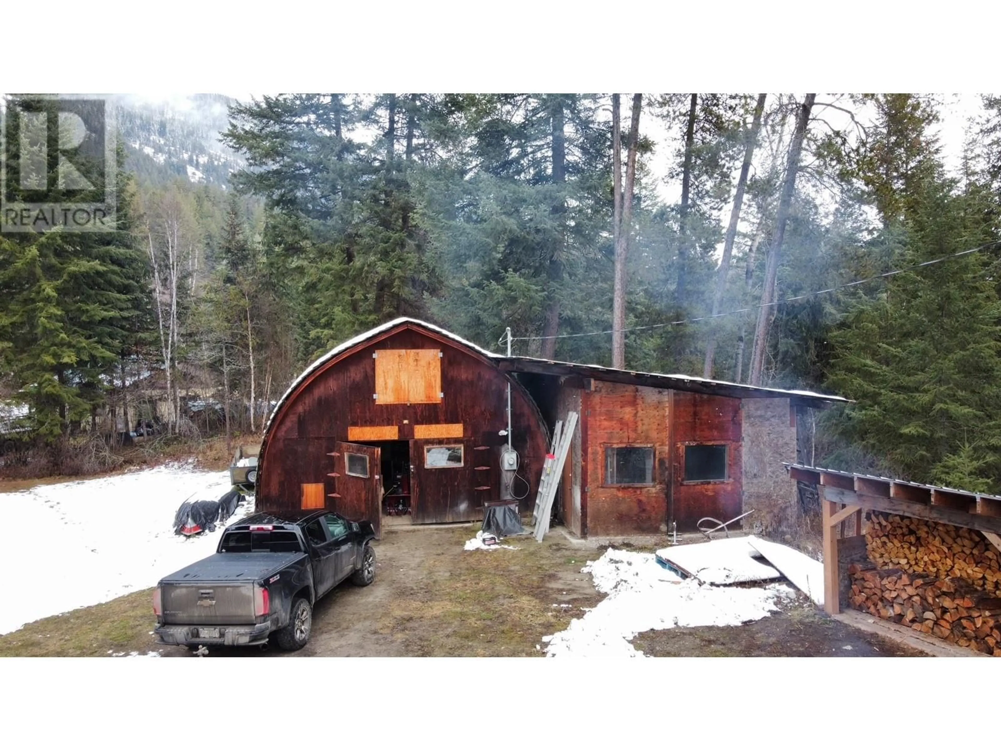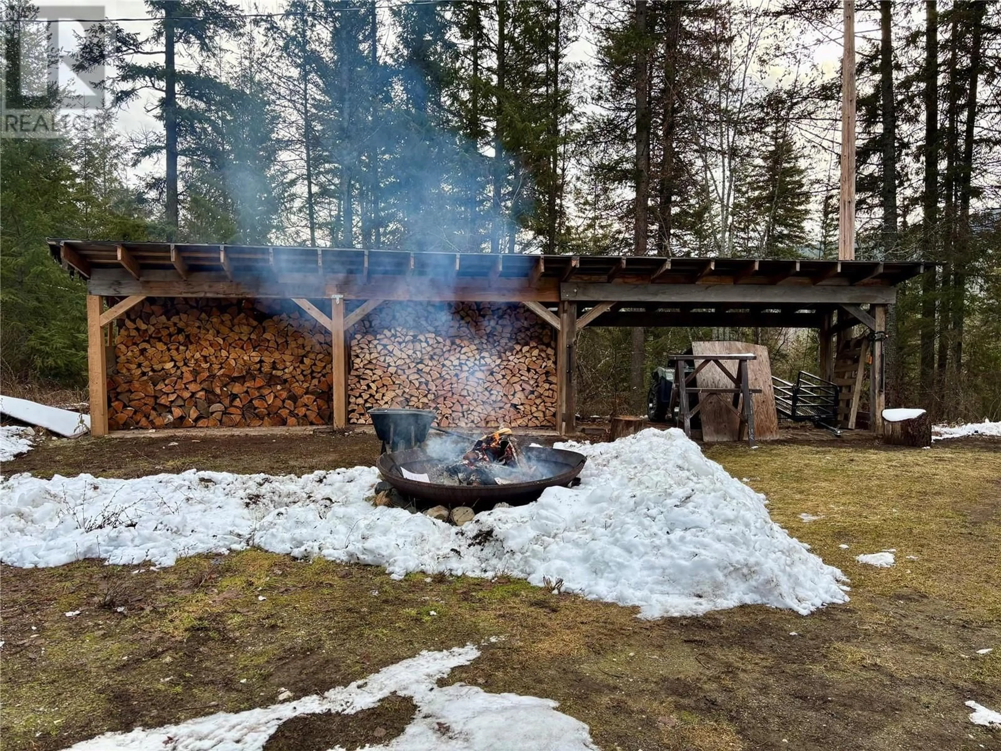205 NORTH FORK ROAD, Cherryville, British Columbia V0E2G3
Contact us about this property
Highlights
Estimated ValueThis is the price Wahi expects this property to sell for.
The calculation is powered by our Instant Home Value Estimate, which uses current market and property price trends to estimate your home’s value with a 90% accuracy rate.Not available
Price/Sqft$646/sqft
Est. Mortgage$2,955/mo
Tax Amount ()$2,265/yr
Days On Market154 days
Description
Nestled in the Monashee Mountains, this charming 19-acre property offers privacy and endless possibilities. The log home features 1,064 sq. ft. of living space with vaulted ceilings and a skylight in the living room, a spacious kitchen, one bedroom with a den, and a full bathroom. Some of the updates done in the last year include: a metal roof on the straw bale house and fibre optic internet connection. The property has a one-bedroom straw-bale house, perfect for guests or long-term rentals. It also has a 25’ x 45’ workshop with 220 wiring and additional garage space. Outdoor features include a large covered deck for entertaining, a garden area with raised beds, and perimeter fencing. Conveniently located near an elementary school, store, and community center. Perfect for those seeking a tranquil lifestyle amidst nature. (id:39198)
Property Details
Interior
Features
Main level Floor
Kitchen
12'10'' x 16'0''Living room
21'0'' x 12'0''Den
9'9'' x 8'7''Laundry room
8'7'' x 7'4''Exterior
Parking
Garage spaces -
Garage type -
Total parking spaces 14
Property History
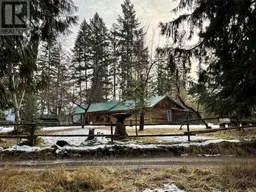 15
15
