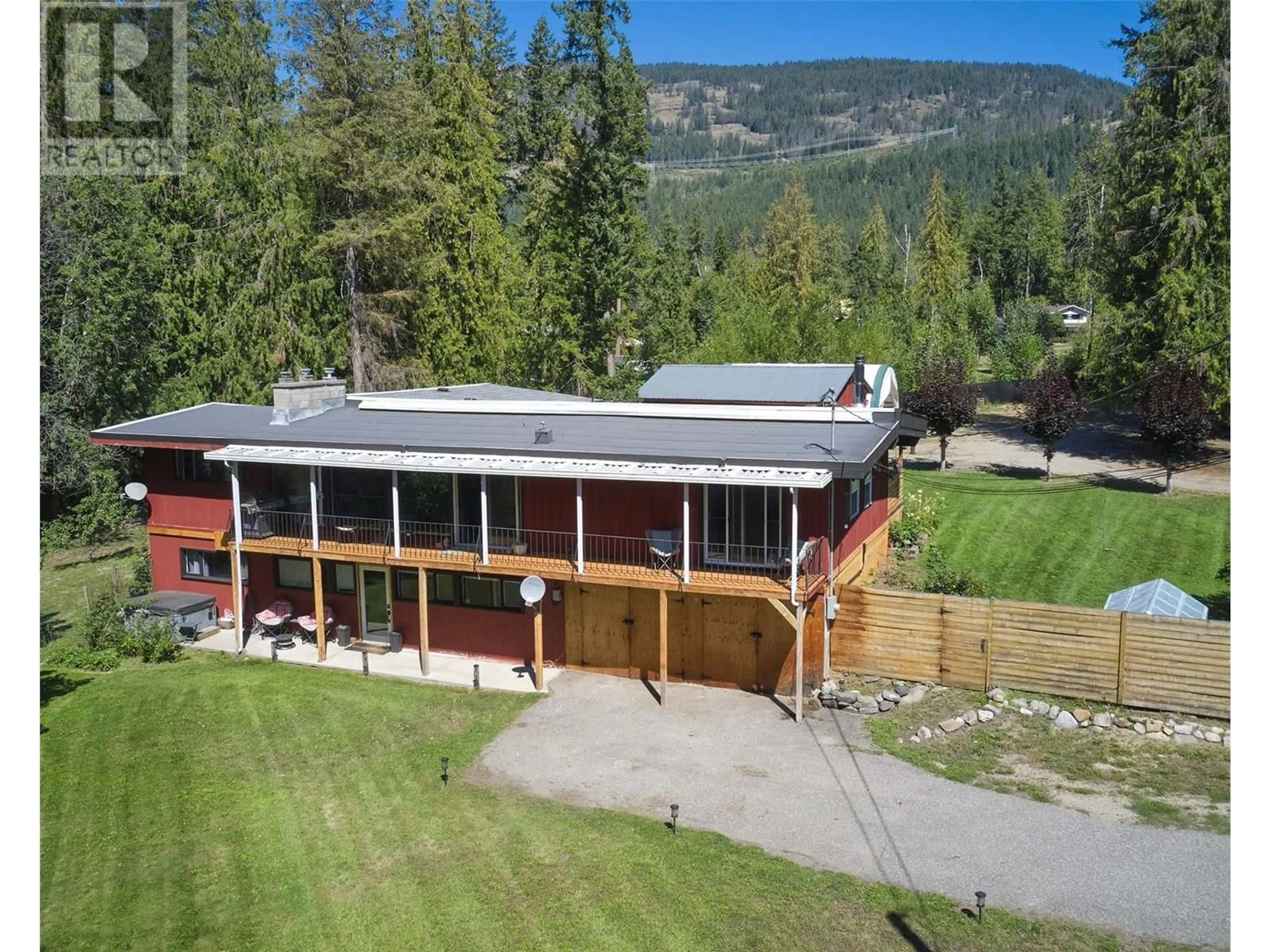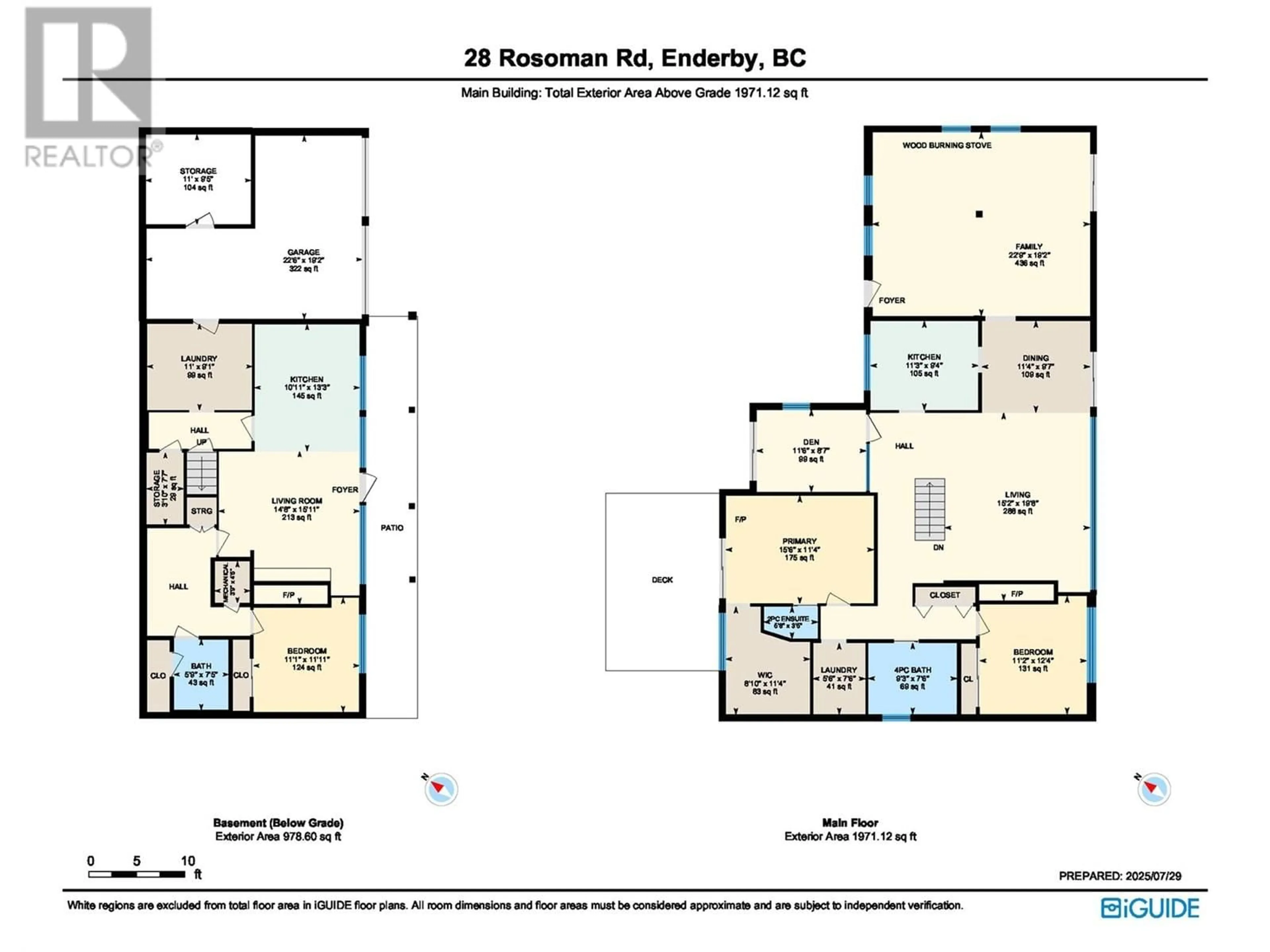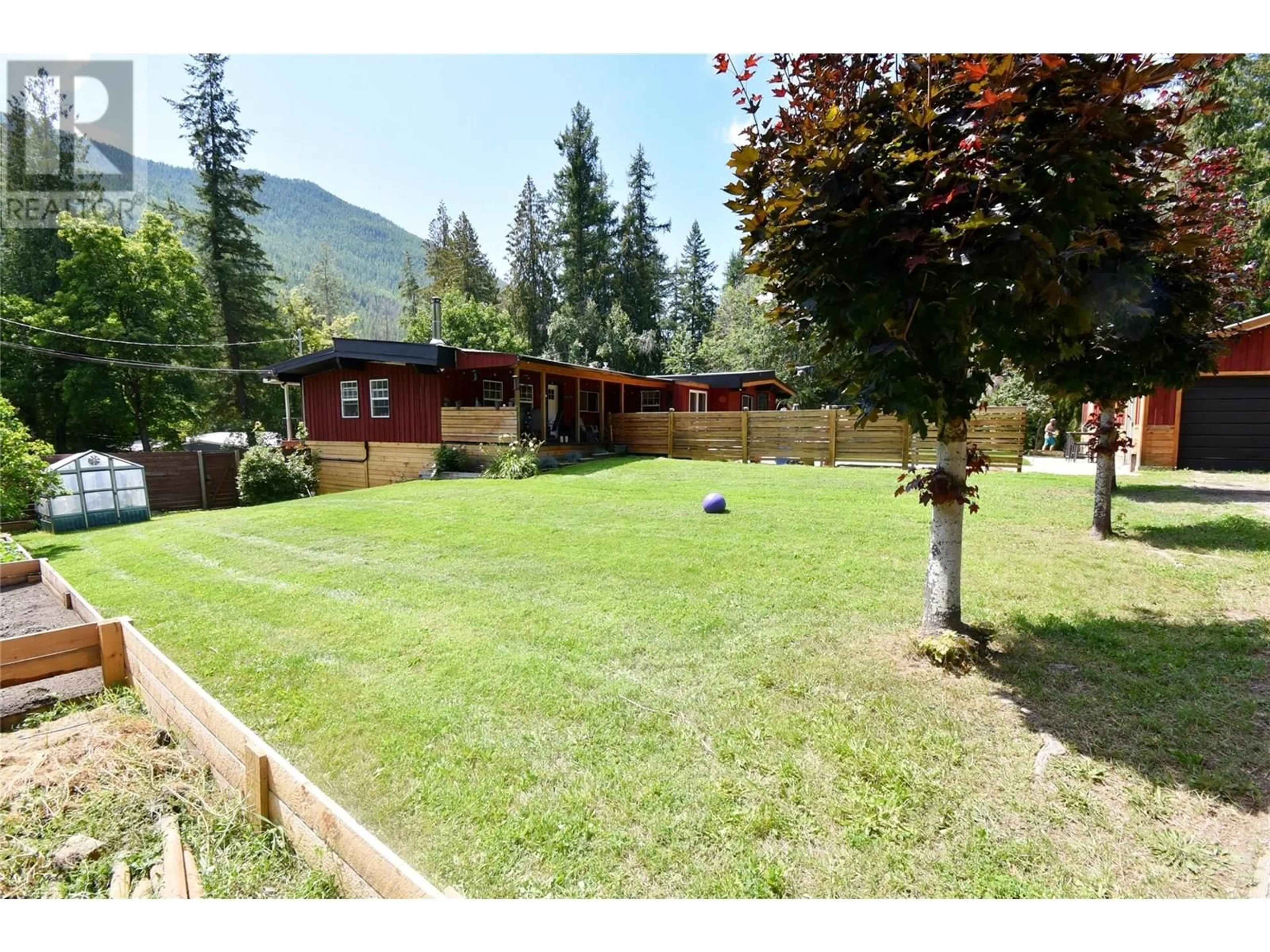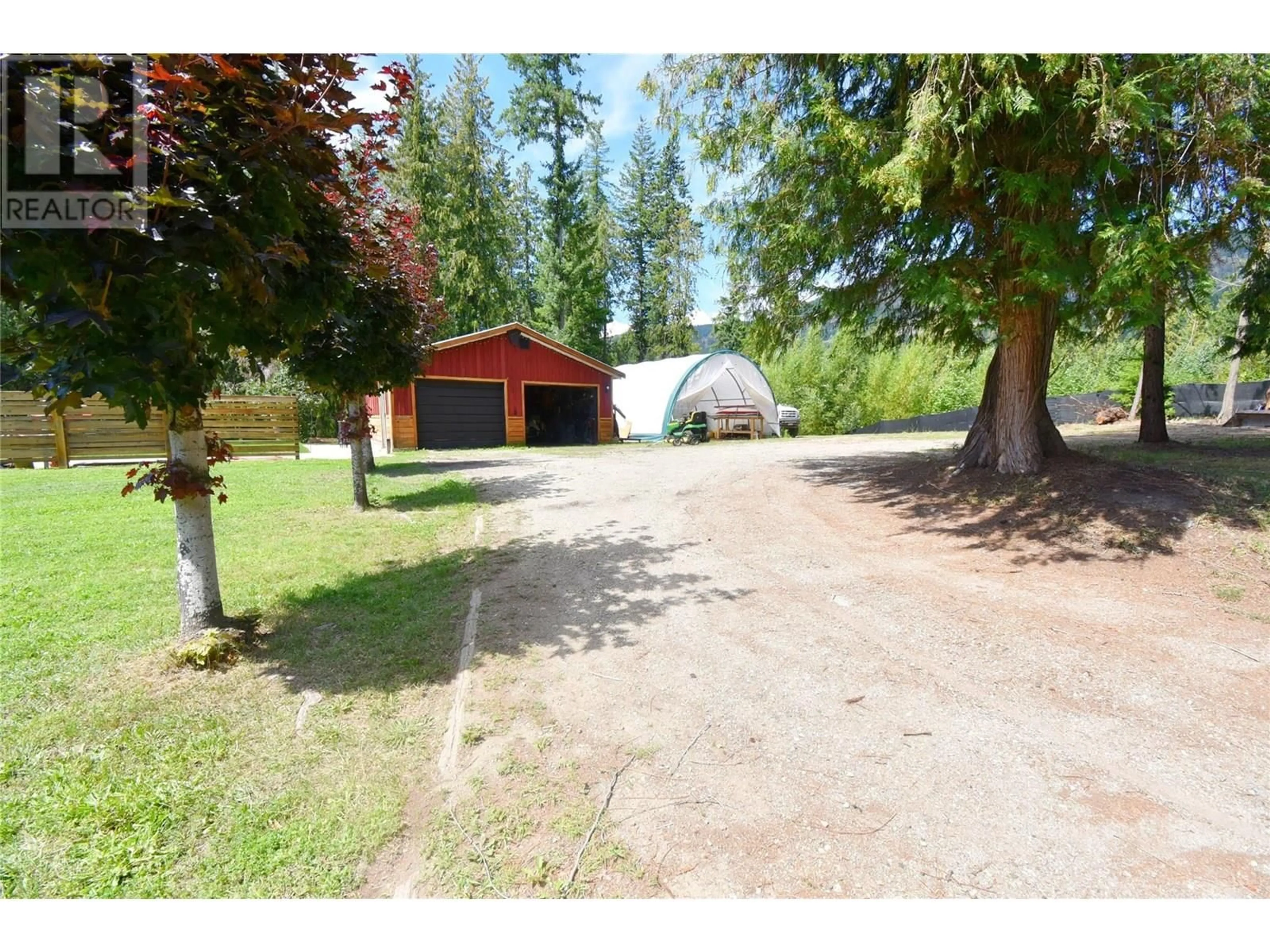28 ROSOMAN ROAD, Enderby, British Columbia V0E1V4
Contact us about this property
Highlights
Estimated valueThis is the price Wahi expects this property to sell for.
The calculation is powered by our Instant Home Value Estimate, which uses current market and property price trends to estimate your home’s value with a 90% accuracy rate.Not available
Price/Sqft$304/sqft
Monthly cost
Open Calculator
Description
Located on sought-after Rosoman Road just minutes from Enderby & a short stroll to the Shuswap River, this 2,900+ sq ft home blends comfort, nature, & income potential. The 1.76-acre property is the ultimate adventure base camp, with direct access to sledding, ATVing, hiking, & dirt biking trails right from your door, a true retreat at the base of Hunters Range! The main floor features a bright & spacious 2 bed, 1.5 bath rancher layout with an updated kitchen, cozy wood stove in the family room, propane fireplaces & direct access to private hot tub. The lower level hosts a suite with private entry,1 bed, 1 bath, & its own hot tub—perfect for generating extra income. Enjoy a large, private deck with hot tub; the property also boasts mature fruit trees (apple, cherry, plum), 3-tiered garden beds, & a greenhouse for farm-to-table living. A serene firepit area is tucked among the trees for peaceful evenings under the stars or entertaining friends. The property includes a fully fenced yard with gated entry, detached heated double garage with 220amp service, workshop, industrial shelter, great space for storage or hobbies, room for all your toys, & a RV pad with 30amp service. Updates include a new roof, geothermal heating/cooling system, & a shared Artesian well with high-quality water. With room to roam, space to grow, & direct access to year-round recreation, this rare acreage offers the best of rural living with adventure at your doorstep. (id:39198)
Property Details
Interior
Features
Additional Accommodation Floor
Kitchen
10'11'' x 13'3''Other
9'1'' x 11'0''Other
19'2'' x 22'6''Other
9'5'' x 11'0''Exterior
Parking
Garage spaces -
Garage type -
Total parking spaces 7
Property History
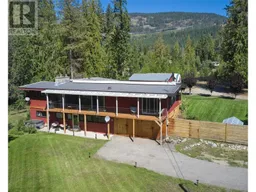 99
99
