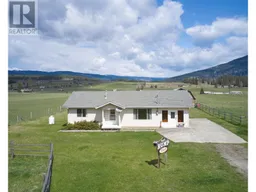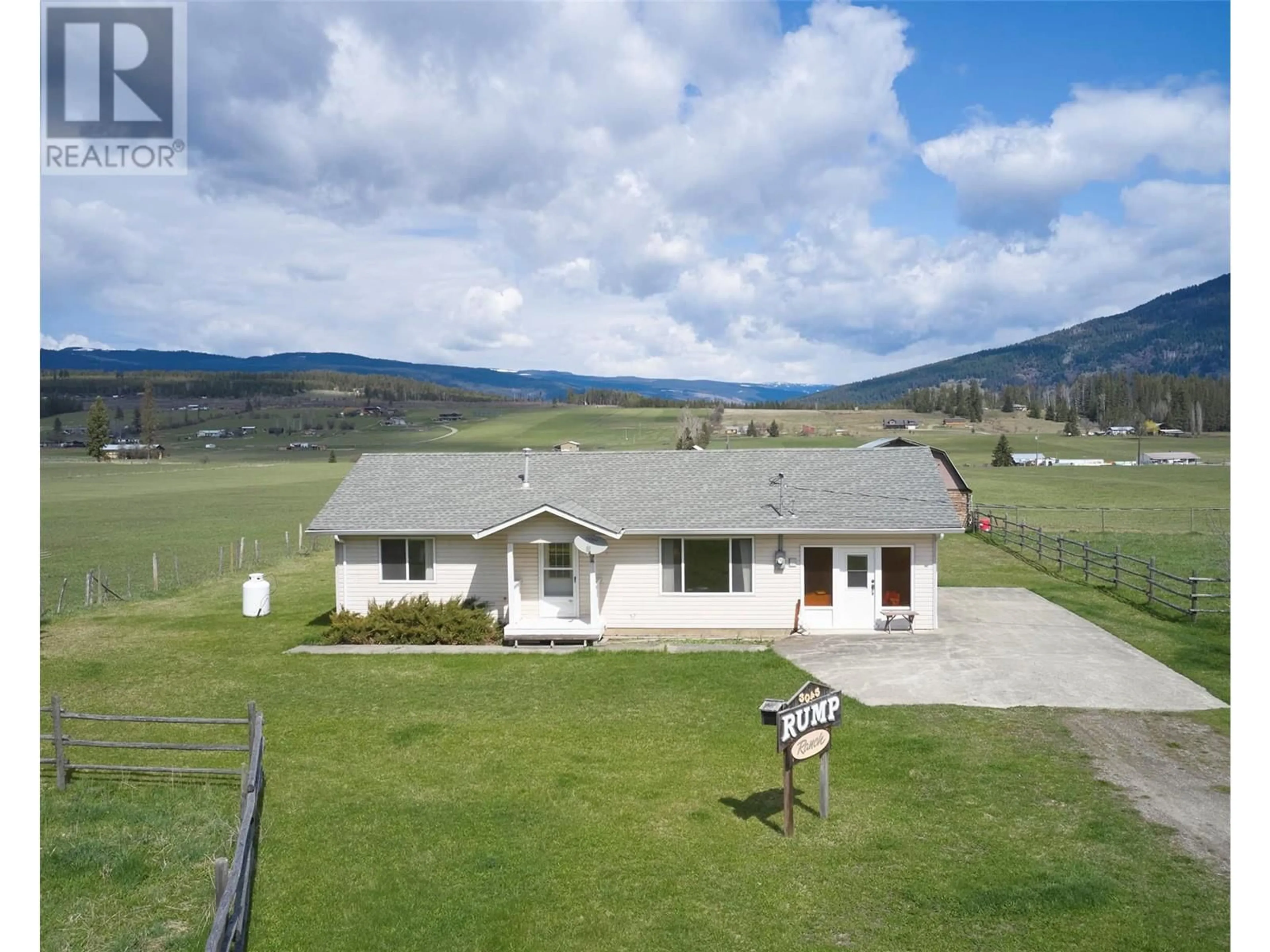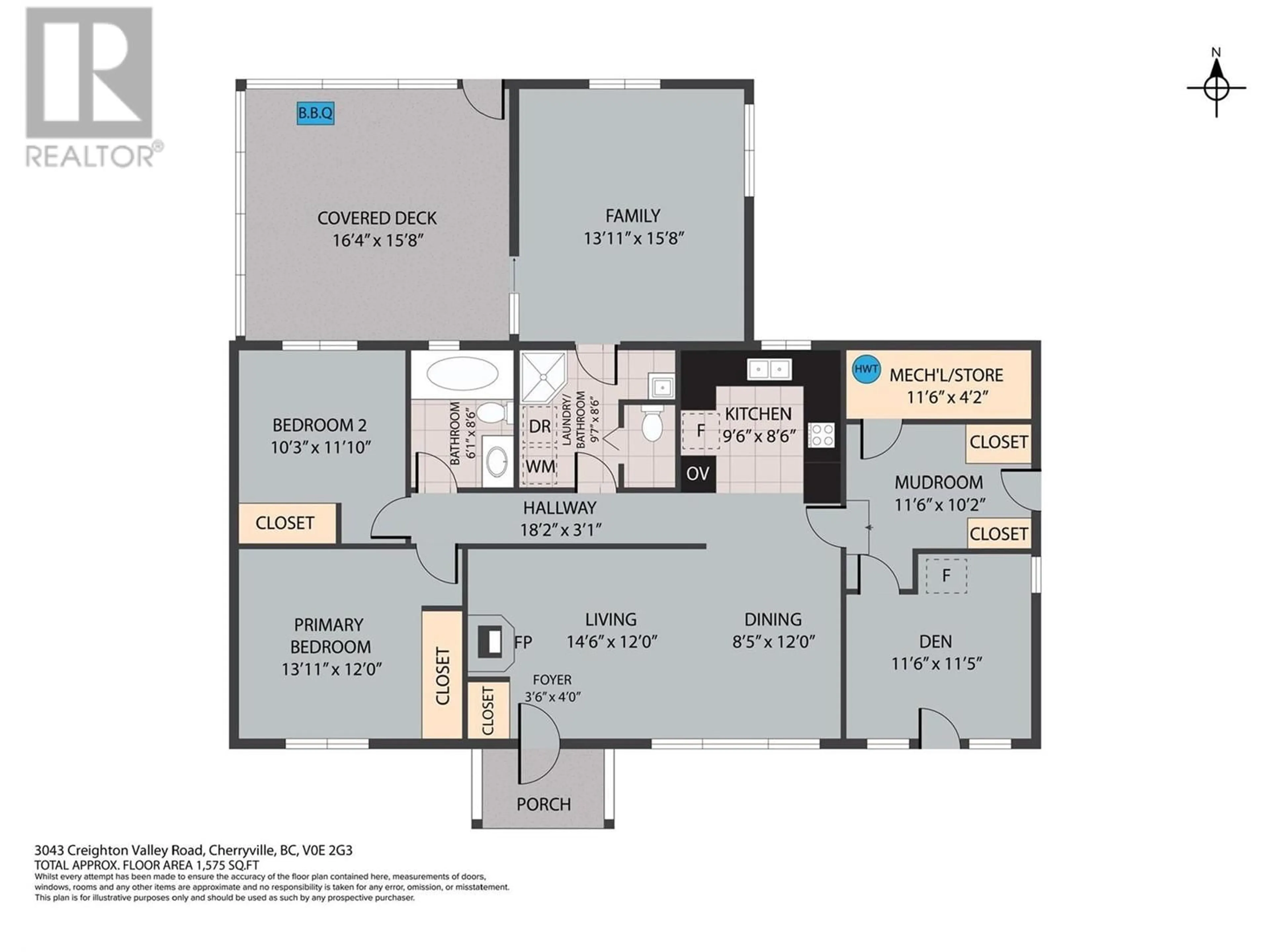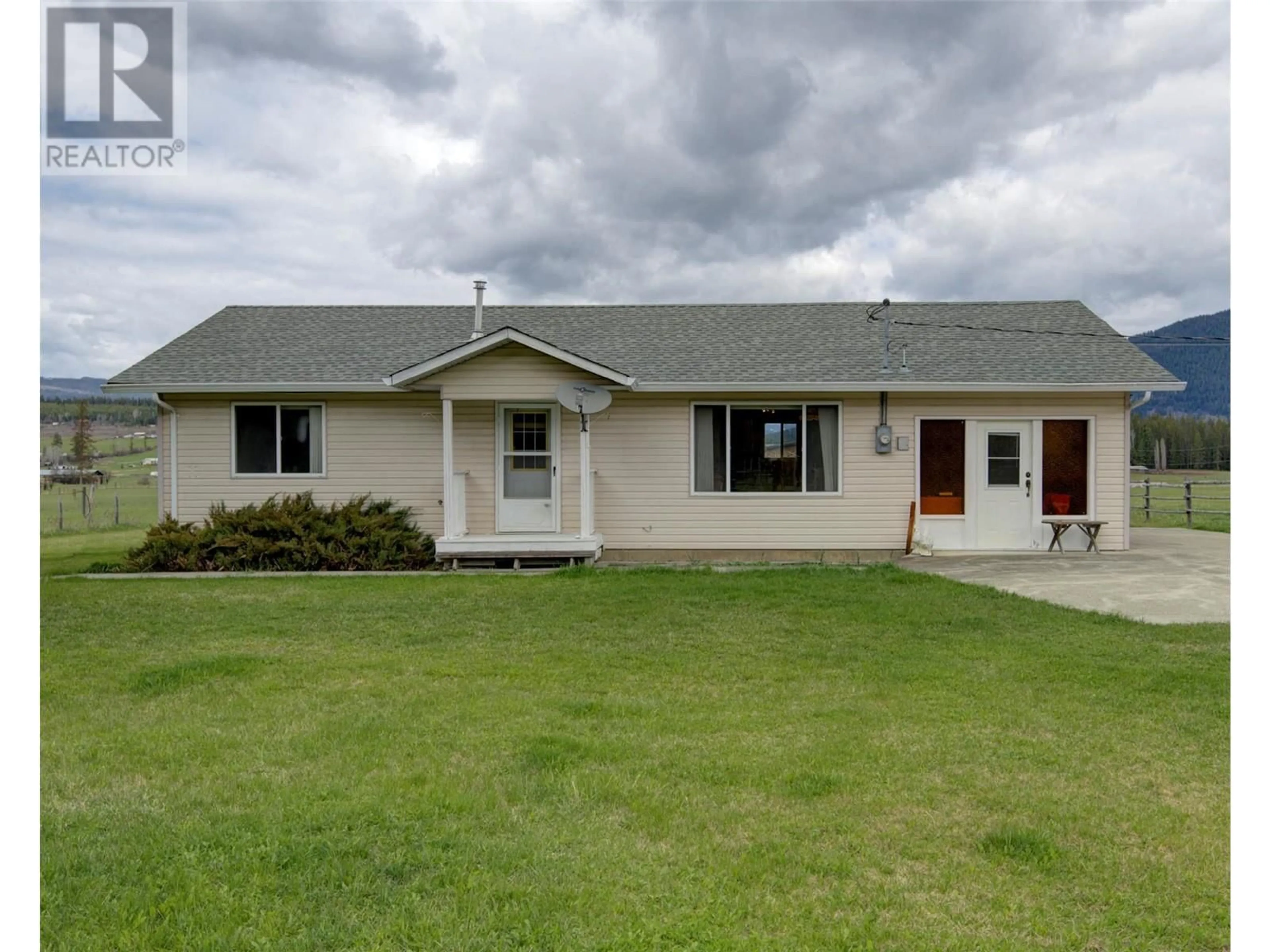3043 CREIGHTON VALLEY ROAD, Cherryville, British Columbia V0E2G3
Contact us about this property
Highlights
Estimated ValueThis is the price Wahi expects this property to sell for.
The calculation is powered by our Instant Home Value Estimate, which uses current market and property price trends to estimate your home’s value with a 90% accuracy rate.Not available
Price/Sqft$412/sqft
Est. Mortgage$2,787/mo
Tax Amount ()$1,324/yr
Days On Market22 days
Description
Welcome to 3043 Creighton Valley Road, perfect for those who want to enjoy the peace and quiet of the countryside. Escape into the country to this beautiful 9.74 acre property in the heart of this gorgeous valley. This is a great opportunity to own that country property you have been dreaming of; it boasts the ultimate in peaceful & rural lifestyle. This property features a 1500+ sq ft home with 2 bedrooms, a den & 2 bathrooms with the possibility to add another bedroom if needed. The home is bright and open and ready for you to make this rural living your home. The home is a little tired but will shine with a little bit of TLC. Fully fenced and ready for your vision, this flat acreage is ideal for horses, cattle, or other agricultural uses. The property boasts a 31X17ft barn with electricity, loft storage for hay & a saddle tack room; another 32X19ft animal shed/storage barn and a 27X15 ft detached workshop/garage that is wired, & heated with a wood burning stove. There are 2 separate corralled areas at the front of the property. RV parking ensures you have space for all your toys. This beautiful and serene property is the perfect home for you to raise a family or enjoy retirement, grow gardens, generate income with it's wealth of land, or raise the animals you have always wanted. This is a rare chance to own a prime piece of Okanagan farmland in a peaceful, sun filled setting with endless possibilities; bring your imagination. Call now to schedule a private viewing! (id:39198)
Property Details
Interior
Features
Main level Floor
Other
15'8'' x 16'4''Foyer
3'6'' x 4'0''Other
4'2'' x 11'6''Den
11'5'' x 11'6''Exterior
Parking
Garage spaces -
Garage type -
Total parking spaces 12
Property History
 72
72



