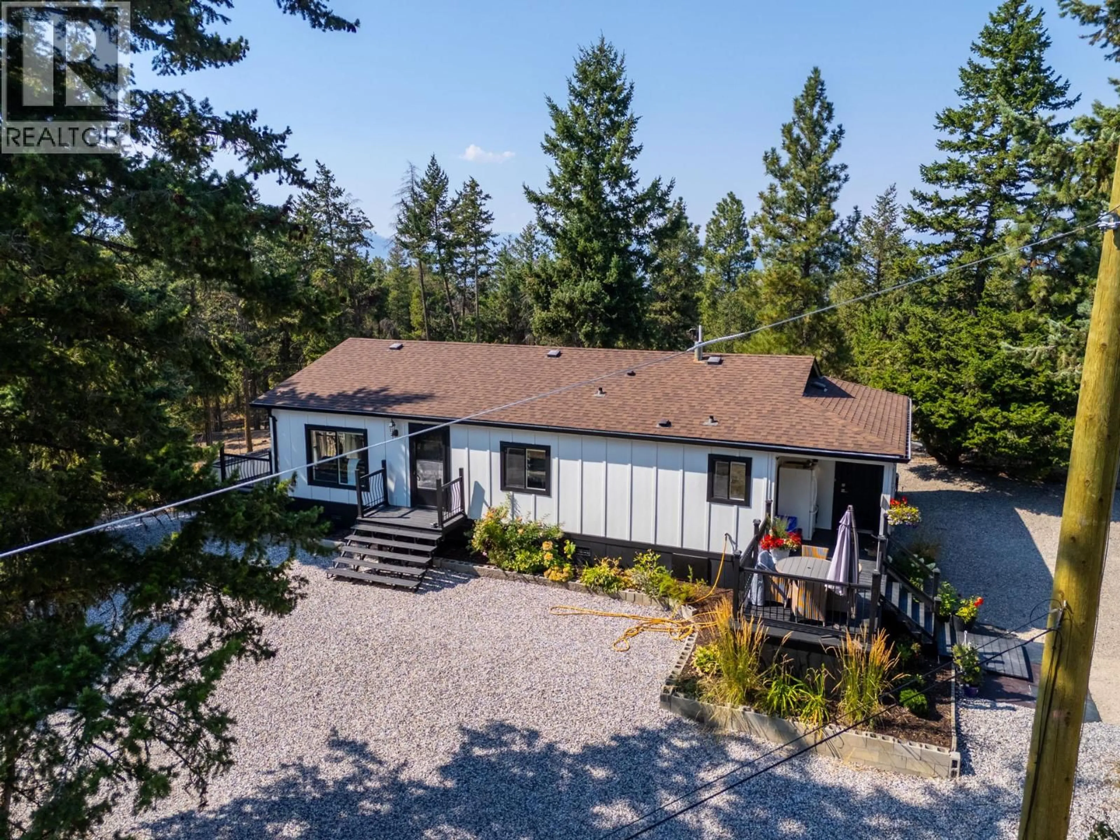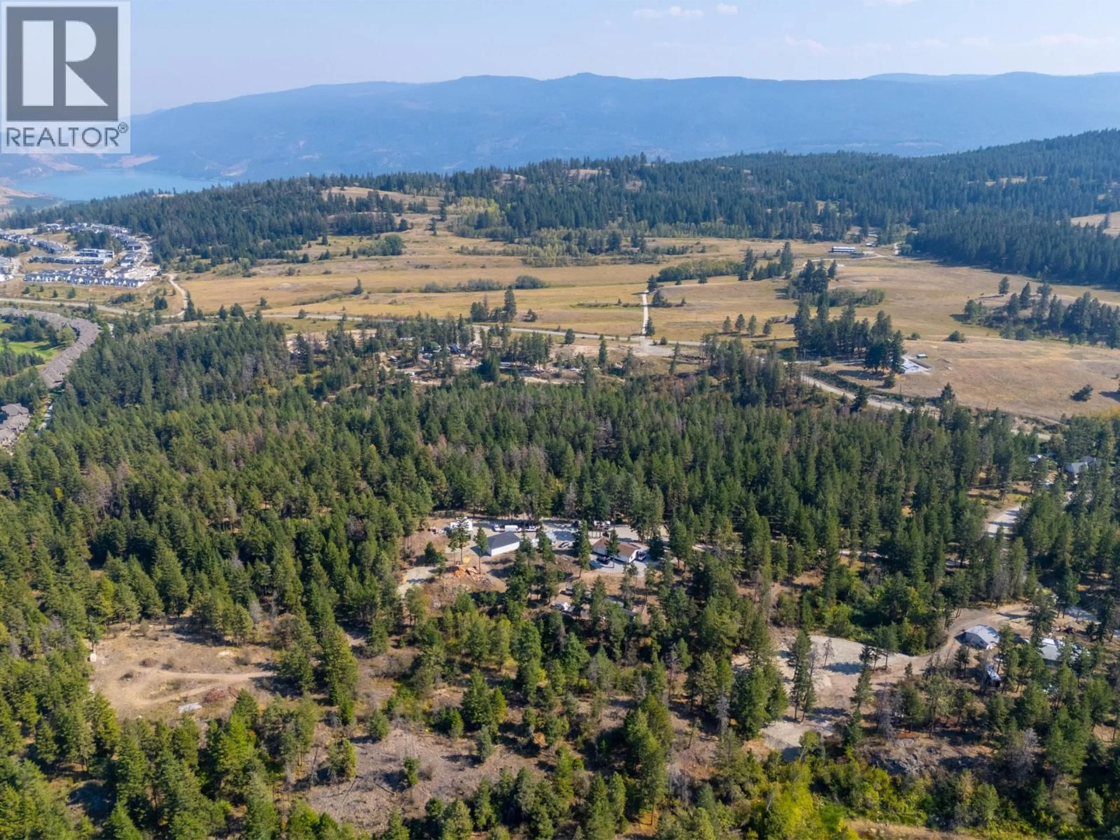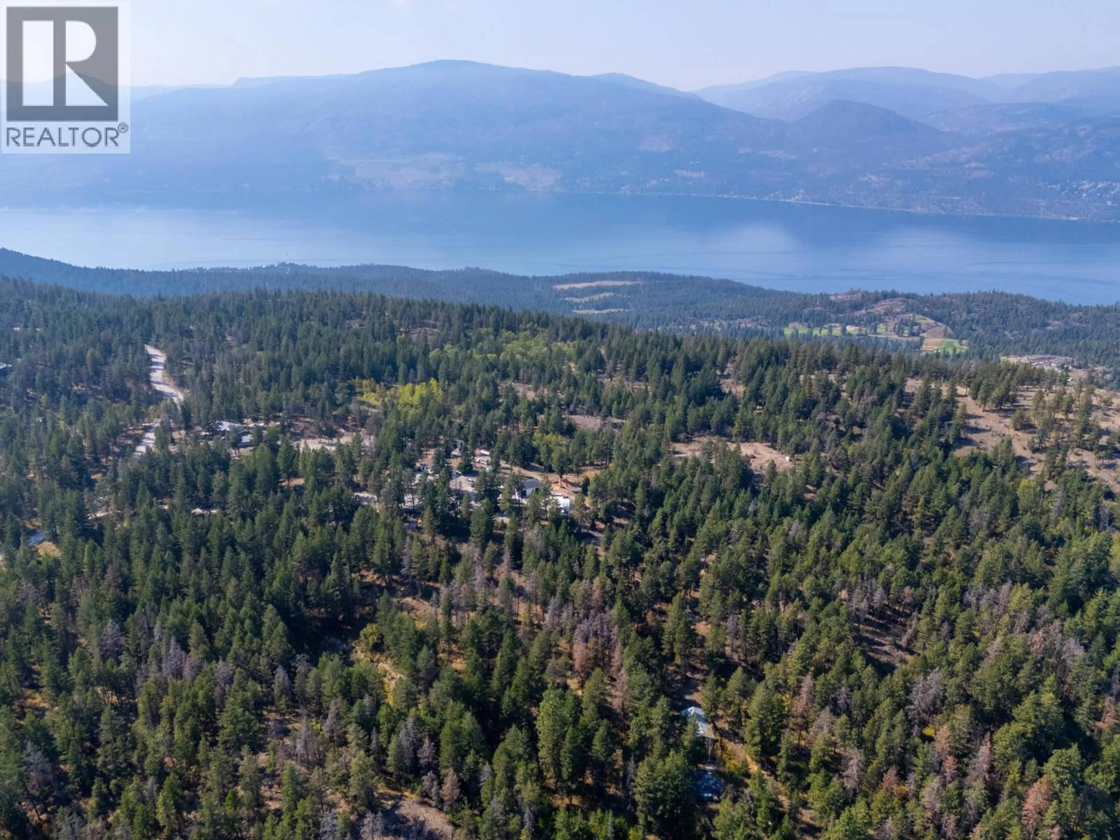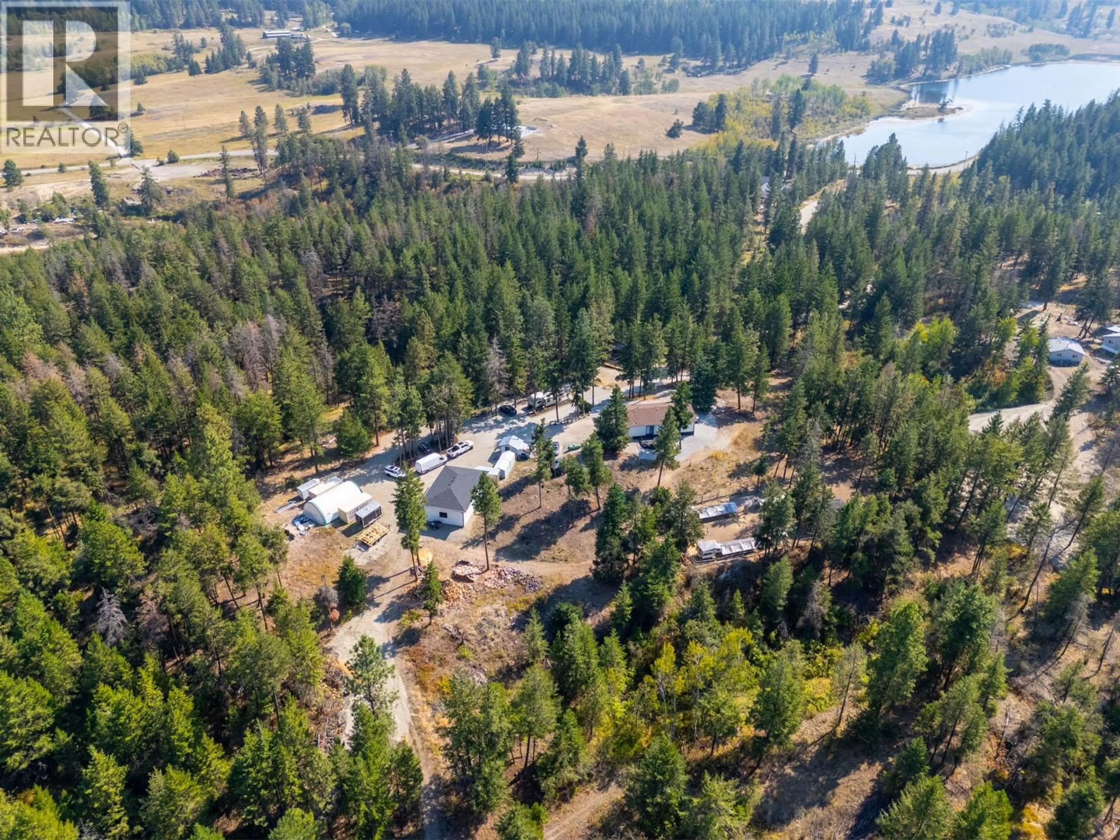338 HOWARDS ROAD, Vernon, British Columbia V1T6Y5
Contact us about this property
Highlights
Estimated valueThis is the price Wahi expects this property to sell for.
The calculation is powered by our Instant Home Value Estimate, which uses current market and property price trends to estimate your home’s value with a 90% accuracy rate.Not available
Price/Sqft$854/sqft
Monthly cost
Open Calculator
Description
Located on a quiet no-thru road off Commonage, this 15.78 acre parcel offers an incredibly private and serene buildable site, accessible by a new gravel driveway, backing the world class Predator Ridge community. This property offers 200 AMP service, a 25 foot x 40 foot shop, two wells, an 800 gallon concrete septic system and an 1800L Propane Tank with Wifi Tank Refill Notification System (natural gas connection available from Commonage Road). There is a possibility of building a new home on a beautiful, private perch in the centre of the property, and retaining the existing residence as a carriage/accessory home. Currently operating as a small hobby farm, the property features an insulated barn, a fully fenced in chicken coop, a separate fenced dog run and garden, as well as an RV site with sani-dump. The three bedroom, two bathroom manufactured home offers comfortable living with numerous modern updates. Improvements include upgraded appliances, refreshed bathrooms, flooring, lighting, a water filtration system, and major mechanical upgrades: hot water tank, central A/C (2021) and a high-efficiency furnace (2021). Outdoor living is maximized with multiple seating areas perfect for spring and summer enjoyment, plus a private deck off the primary bedroom. Located thirty minutes from YLW Airport, fifteen minutes from Vernon Jubilee Hospital and ten minutes to O’Rourke Family Estate Winery, this is your rural escape to Okanagan serenity. Tiny home not included in the purchase price (available separately). (id:39198)
Property Details
Interior
Features
Main level Floor
Living room
20'2'' x 12'10''Kitchen
14'9'' x 12'11''Laundry room
7'2'' x 18'0''Primary Bedroom
11'7'' x 13'0''Exterior
Parking
Garage spaces -
Garage type -
Total parking spaces 14
Property History
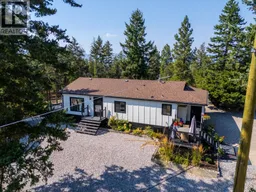 83
83
