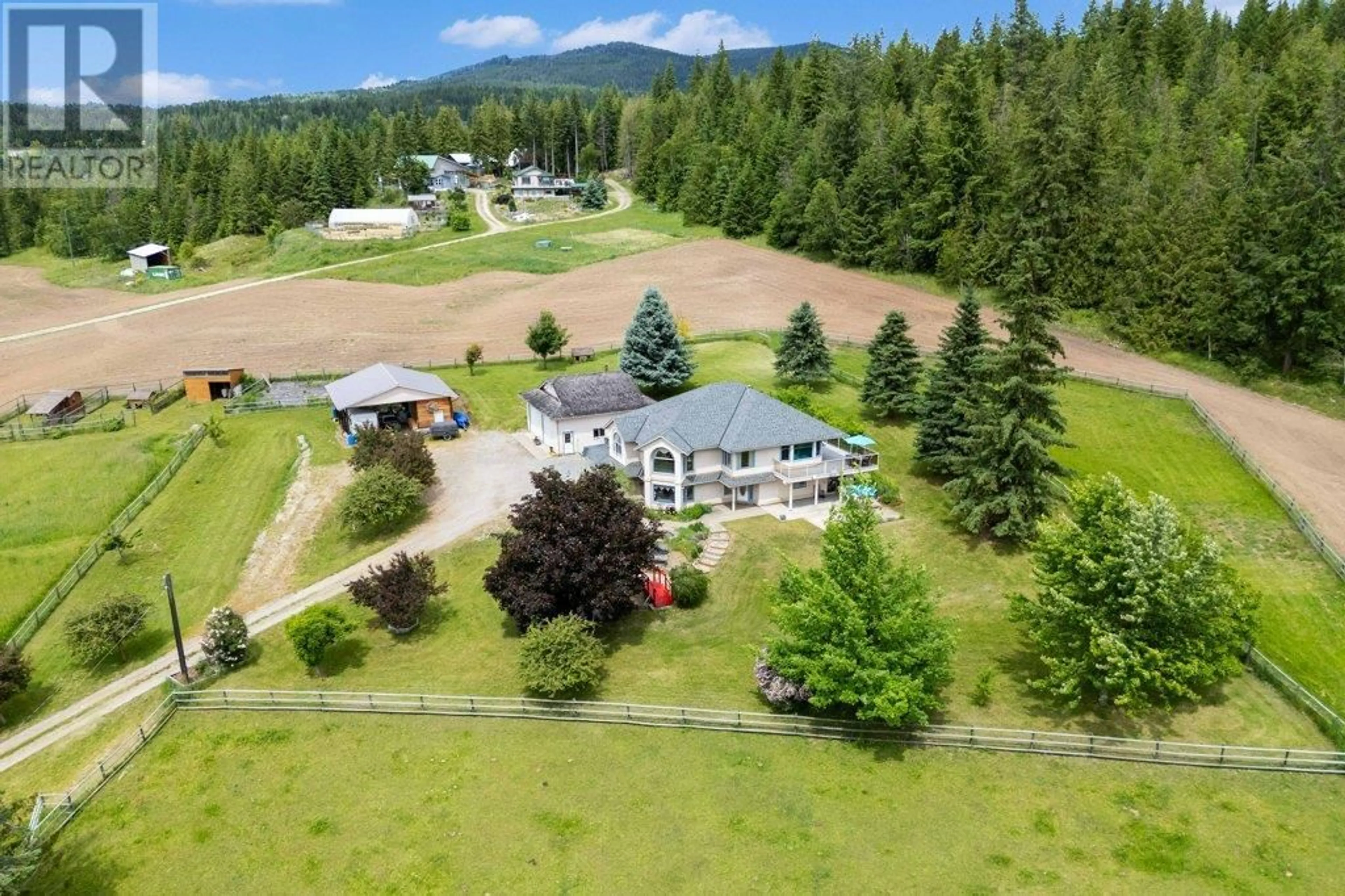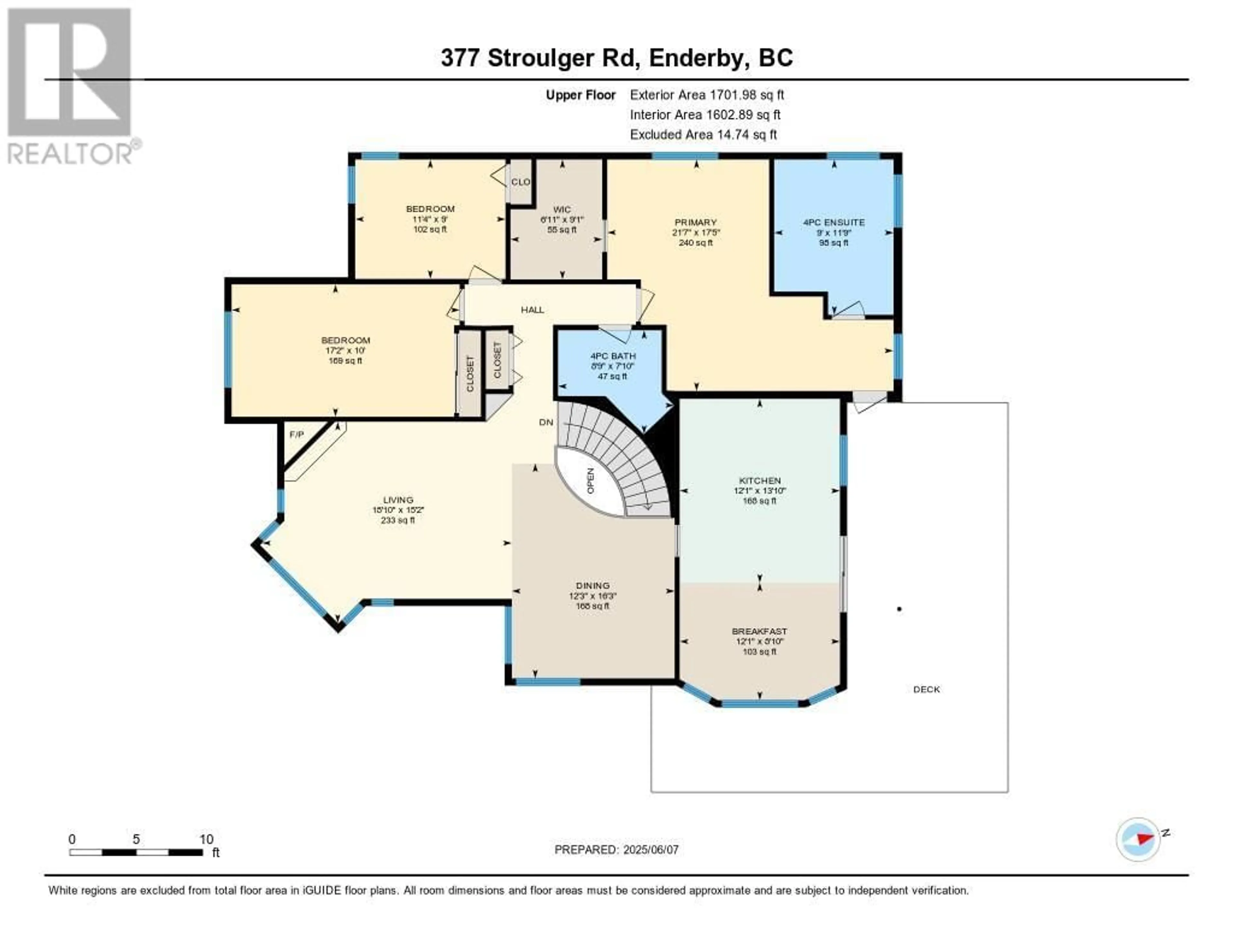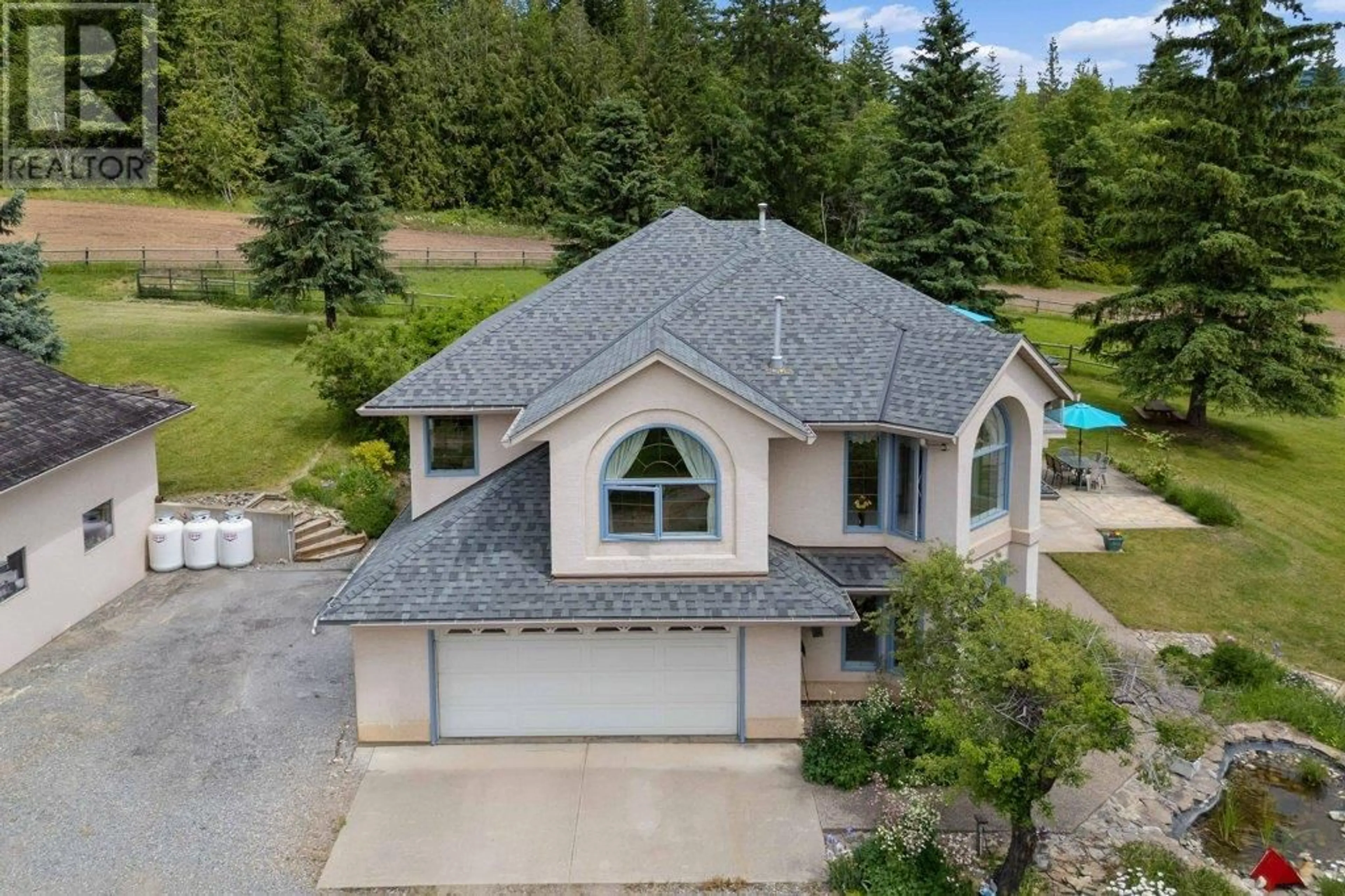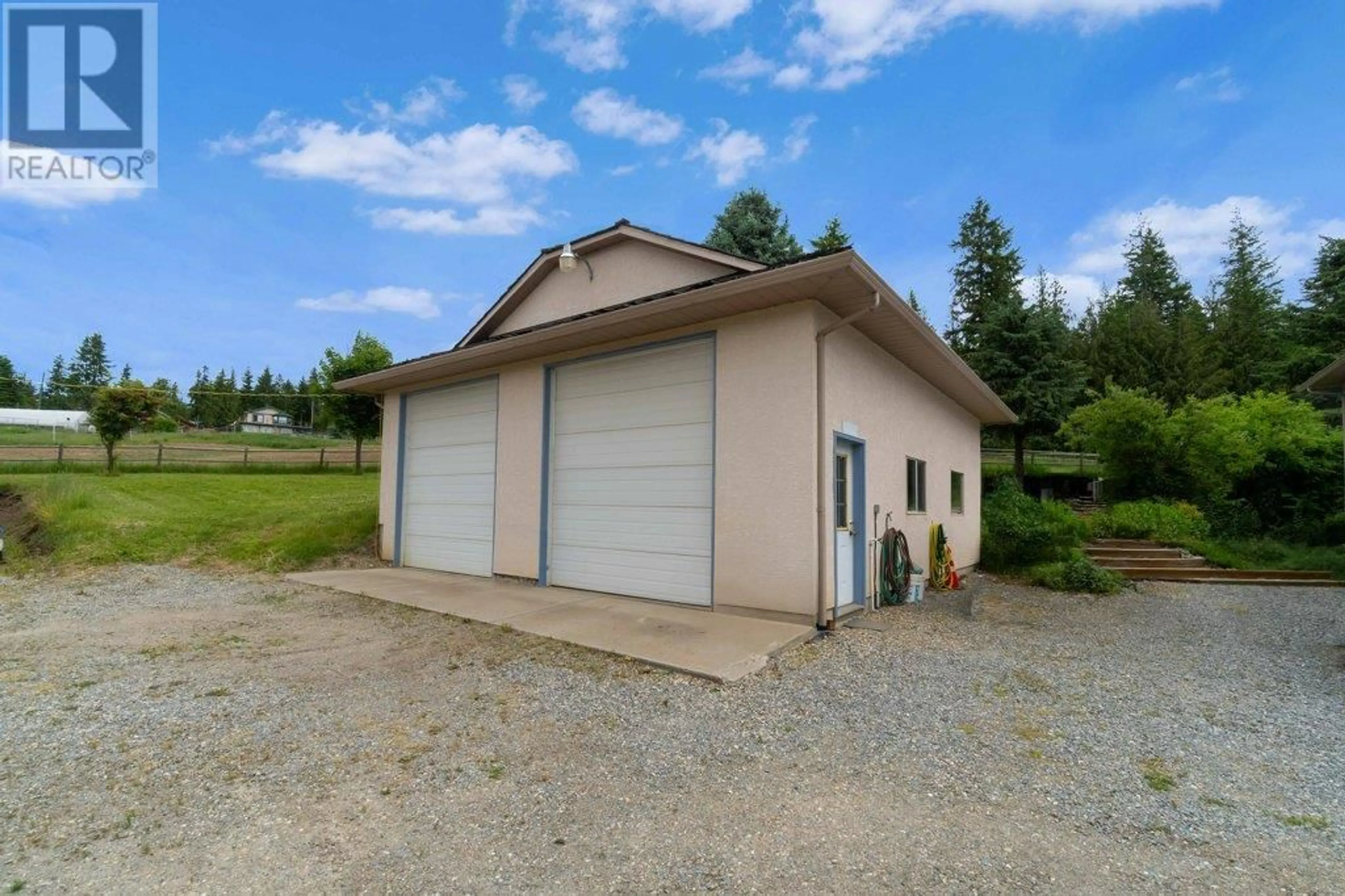377 STROULGER ROAD, Grindrod, British Columbia V4Y4G9
Contact us about this property
Highlights
Estimated valueThis is the price Wahi expects this property to sell for.
The calculation is powered by our Instant Home Value Estimate, which uses current market and property price trends to estimate your home’s value with a 90% accuracy rate.Not available
Price/Sqft$373/sqft
Monthly cost
Open Calculator
Description
Peace and serenity await at this stunning 5-bedroom, 3-bathroom home on 2.59 acres, offering jaw-dropping views of the Enderby Cliffs and the North Okanagan Valley. If you value privacy and quiet, this one is not to be missed. Tucked near the end of a no-thru road, the drive in sets the tone—peaceful, pastoral, and scenic along beautiful Stroulger Road, a hidden gem of the Okanagan. Step inside to a warm welcome with a grand spiral staircase leading to the main level, where natural light pours into the open-concept living and dining areas. Large windows frame the panoramic views, making the space feel both expansive and inviting. The kitchen is bright and functional, offering direct access to the yard and a refinished Duradek with glass railing—ideal for morning coffee or evening sunsets. The spacious primary suite features a generous layout and private 4-piece ensuite. With five bedrooms in total, there’s plenty of space for family, guests, or home office needs. Recent updates include a new roof (2024), Lennox furnace (2015), and hot water tank (approx. 5 years), and a water filtration system with UV treatment. Step outside and enjoy a beautiful rural setting with ample space to roam. The property is fully fenced and cross-fenced and includes a 30' x 32' detached shop with 12’ overhead doors, a 32' x 34' pole shed, a chicken coop and run (wired for predator protection), a sheep house and run, 3 outdoor faucets, fruit trees, and vegetable garden areas, Whether you're dreaming of hobby farming, a quiet retreat, or simply more space to enjoy the outdoors—this property offers it all. (id:39198)
Property Details
Interior
Features
Main level Floor
Laundry room
8'9'' x 7'5''Other
20'7'' x 21'1''Foyer
12'2'' x 18'11''Family room
18'5'' x 13'3''Exterior
Parking
Garage spaces -
Garage type -
Total parking spaces 2
Property History
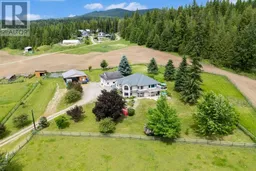 79
79
