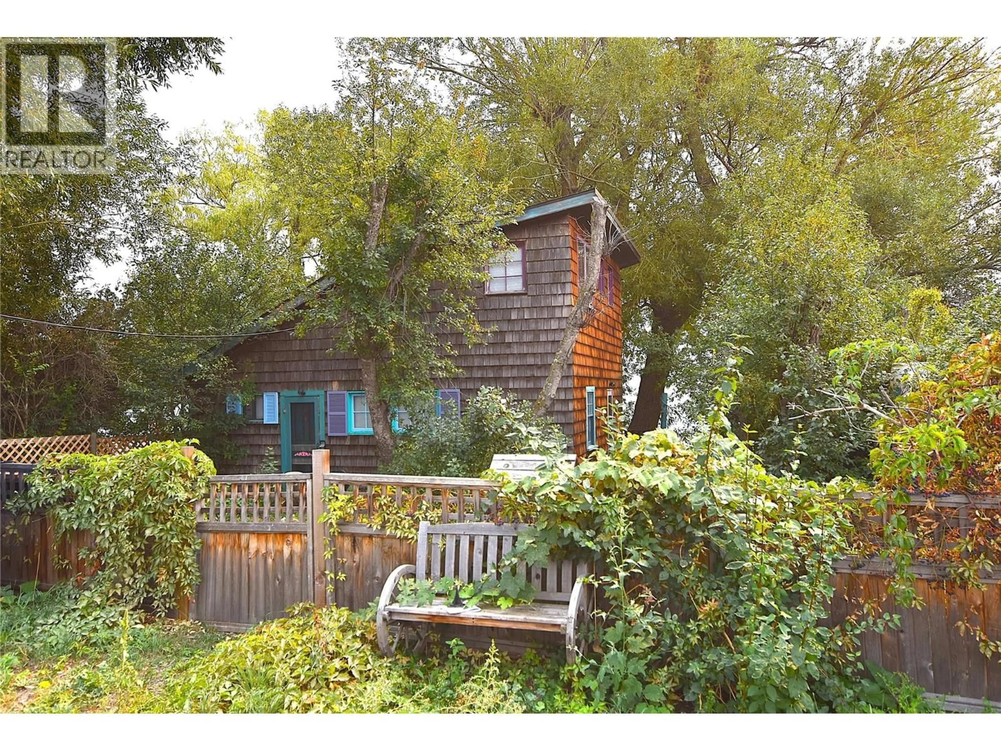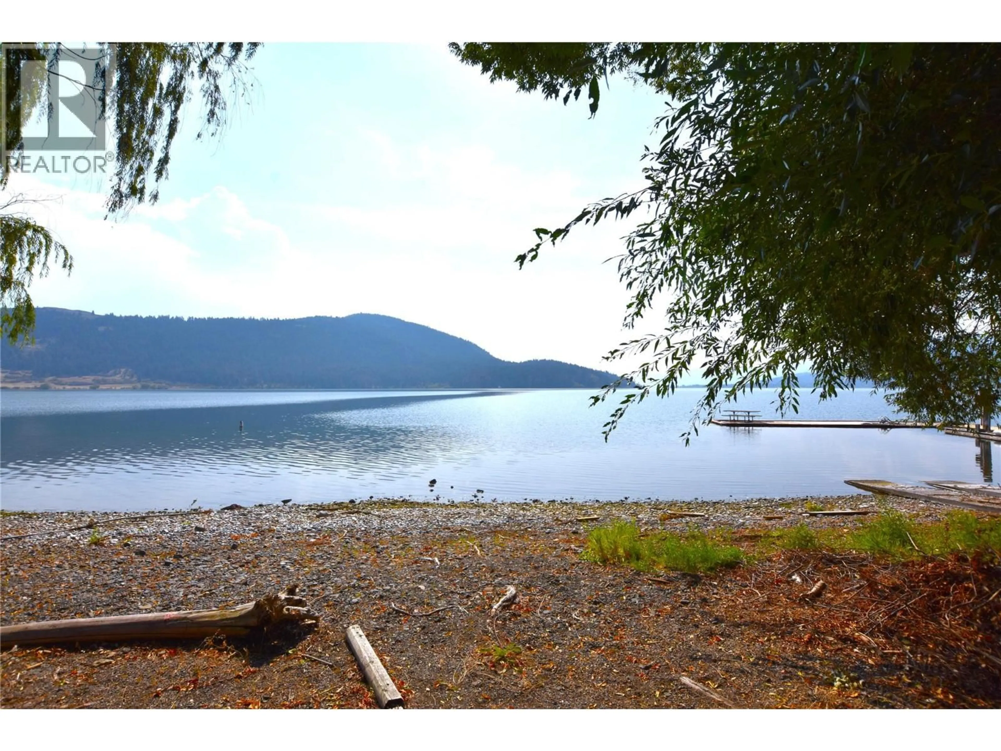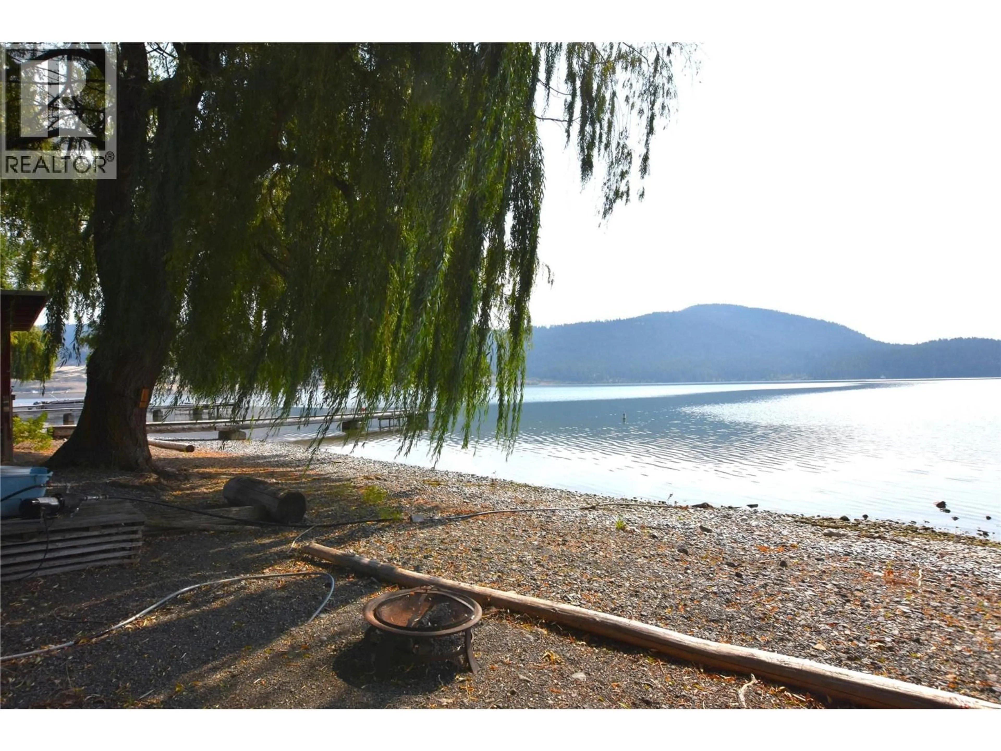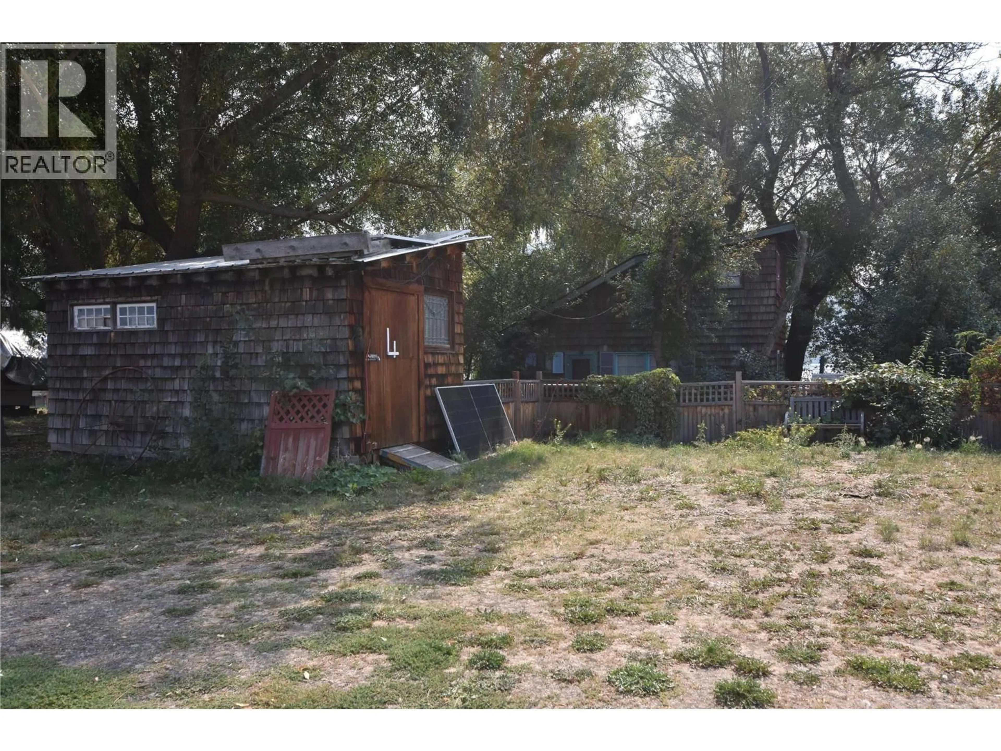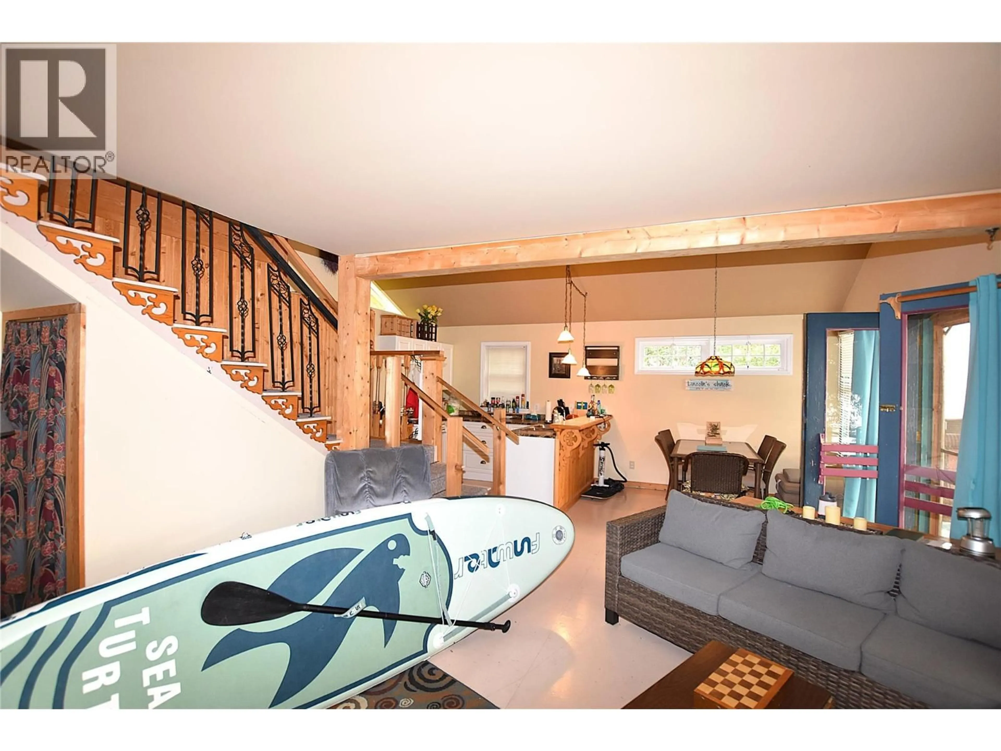4 MARY ANNE'S ROAD, Vernon, British Columbia V1H2C8
Contact us about this property
Highlights
Estimated valueThis is the price Wahi expects this property to sell for.
The calculation is powered by our Instant Home Value Estimate, which uses current market and property price trends to estimate your home’s value with a 90% accuracy rate.Not available
Price/Sqft$246/sqft
Monthly cost
Open Calculator
Description
Introducing a charming and rustic lakeside cottage nestled amidst the trees with 50 feet of Prime Okanagan Lakefront. This open-plan home features one bedroom on the main floor and two upstairs bedrooms, offering comfortable space for family or guests. The property operates off-grid with no electricity; instead, it relies on four solar panels to provide power, ensuring an eco-friendly lifestyle. Heating is supplied by a cozy propane fireplace in the living room, while the kitchen is equipped with a propane stove and fridge, along with hot water on demand for added convenience. Water is sourced directly from the lake via intake, with three large barrels inside the home storing the water for daily use. The dining area opens through double doors onto a spacious deck, showcasing stunning lake views—perfect for relaxing, entertaining, or enjoying sunsets over the water. The property is leased under a Buchshee lease, with an annual fee of $6,700 payable in full to the landowner by June 1st each year. This lease allows for seasonal or year-round use, offering flexibility for owners seeking either a summer retreat or a year-round lakeside home. Please note, as a Buchshee lease, traditional mortgages are not available. This is an excellent, affordable opportunity to own a piece of prime Okanagan lakefront and enjoy memorable summers with family and friends. An exceptional property for those seeking privacy, tranquility, and natural beauty. (id:39198)
Property Details
Interior
Features
Second level Floor
Primary Bedroom
11' x 12'10''Bedroom
8'7'' x 11'Exterior
Parking
Garage spaces -
Garage type -
Total parking spaces 3
Property History
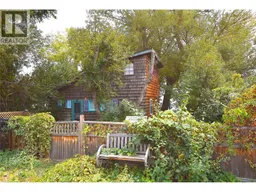 38
38
