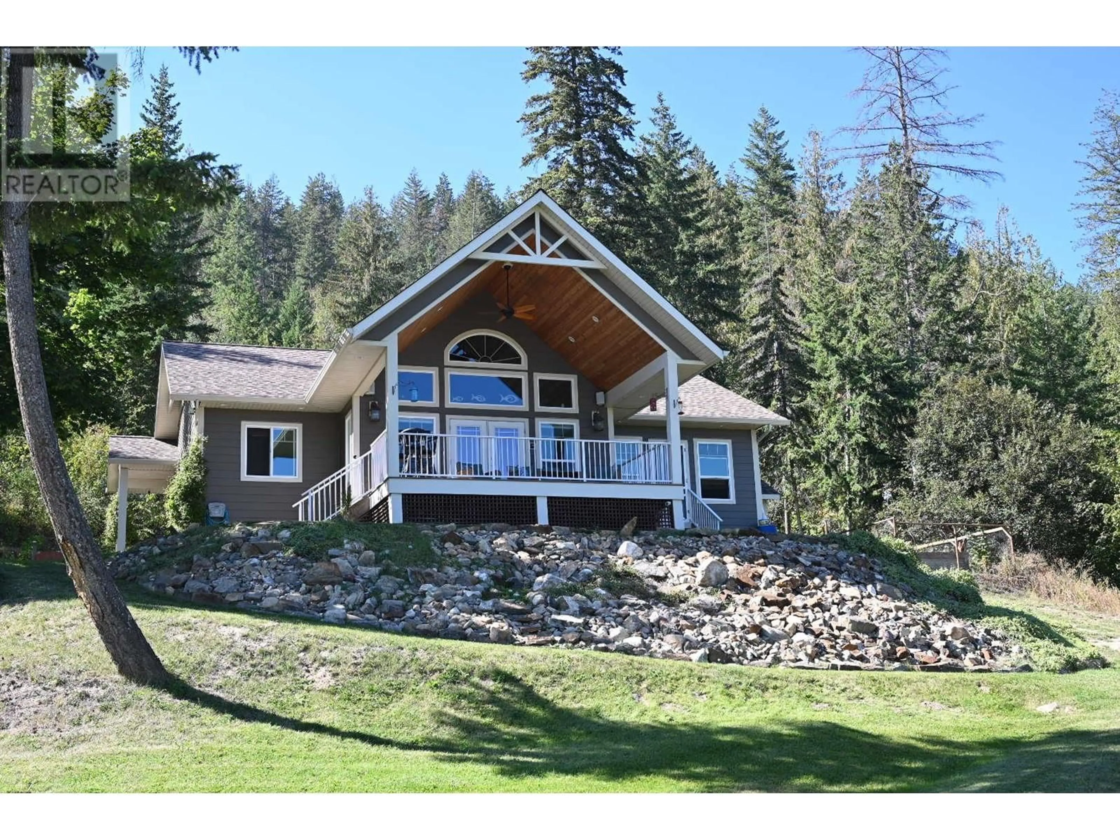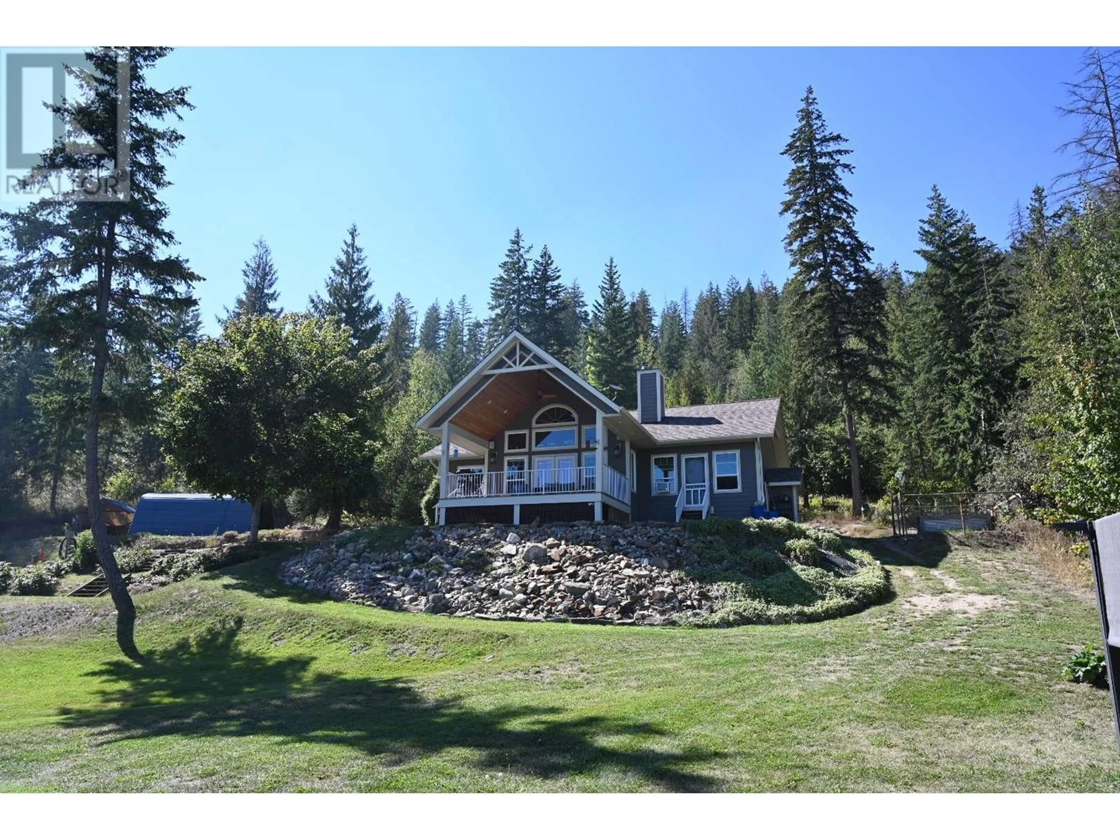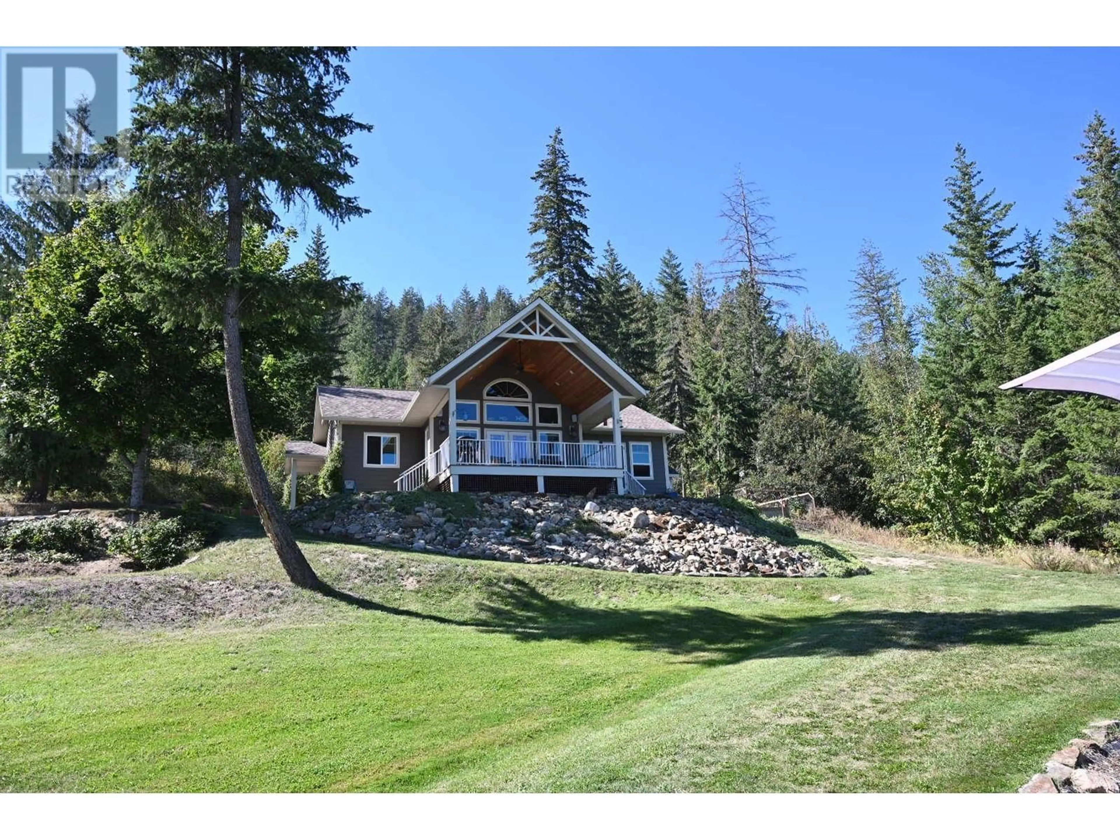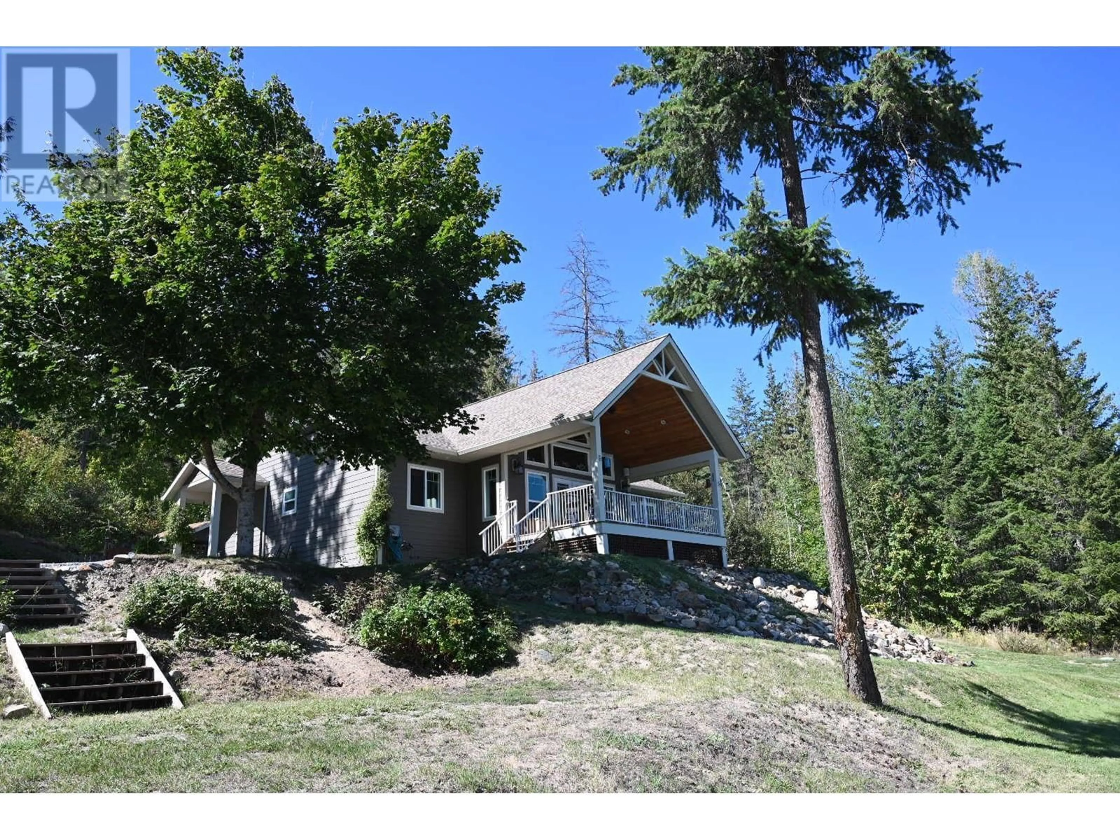414 GUNTER-ELLISON ROAD, Enderby, British Columbia V4Y4G2
Contact us about this property
Highlights
Estimated ValueThis is the price Wahi expects this property to sell for.
The calculation is powered by our Instant Home Value Estimate, which uses current market and property price trends to estimate your home’s value with a 90% accuracy rate.Not available
Price/Sqft$428/sqft
Est. Mortgage$4,204/mo
Tax Amount ()$2,124/yr
Days On Market76 days
Description
This craftsman-built Rancher on the Enderby outskirt looks like a dream! The spanning views of the majestic Enderby cliffs & surrounding vistas are simply breathtaking! This location adds privacy and backs onto crown land with nature trails to nearby proximity to Twin Lakes & Gardom Lake. The artesian well is gravity fed and ensures plenty of flow with a documented water supply of 7 G.P.M. The detached shop features 100 amp service and has a single car garage. There's plenty of parking for equipment and toys. Inside, the open-concept living area boasts towering knotted fir ceilings, floor to ceiling windows to capture the stunning views. A mason wood-burning fireplace adds a cozy touch that's perfect for those chilly evenings. The kitchen is like a chef's dream with knotty Alder cabinetry, a custom-built pantry, soft-close drawers, and a granite sink overlooking the backyard. The spacious primary bedroom sports a spa-like ensuite featuring a massive walk-in shower with rain head, heated ceramic floors and a walk-in closet. The basement/crawlspace has 6' ceilings a features a 3rd bedroom & finished bonus flex space including a bathroom. An exterior basement door gives easy storage access. Ceiling mounted speakers connected to a custom componentry system adds ambiance for entertaining or just sitting back on the sundeck enjoying the vistas. No carbon tax on the efficient electric furnace! Only a 30-minute drive to Mara Lake, Shuswap Lake, Salmon Arm, and Vernon. A must see! (id:39198)
Property Details
Interior
Features
Main level Floor
Living room
18'11'' x 16'9''Primary Bedroom
15'0'' x 15'0''Other
5'9'' x 15'0''Kitchen
13'2'' x 14'1''Exterior
Features
Parking
Garage spaces -
Garage type -
Total parking spaces 1
Property History
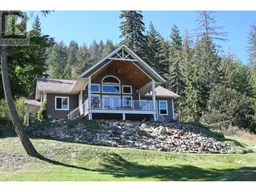 64
64
