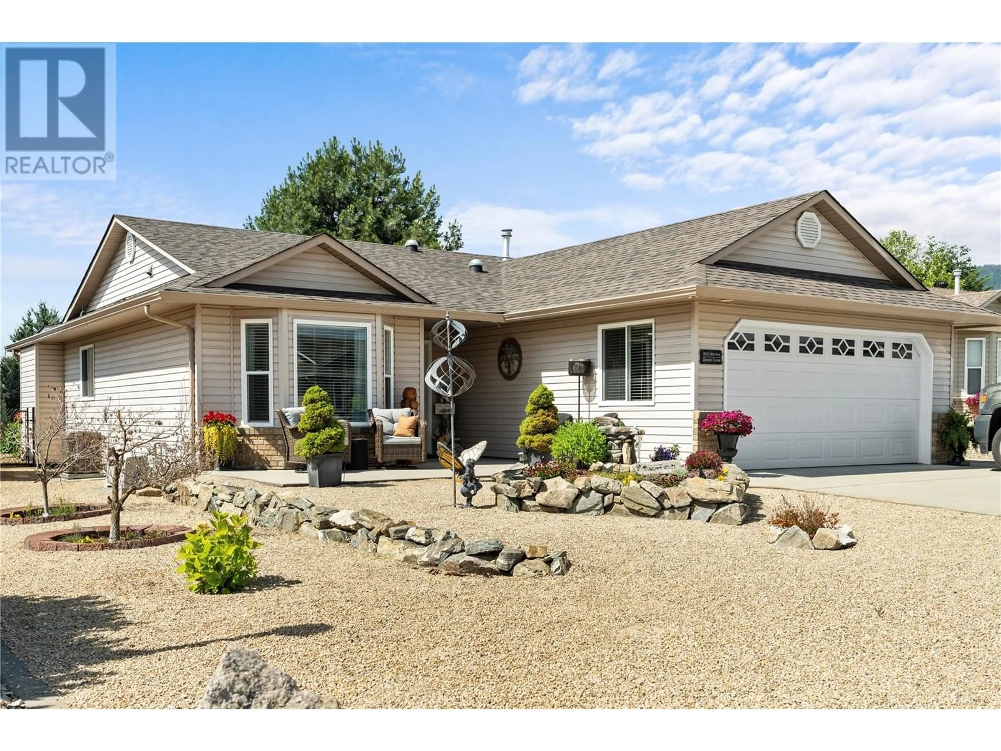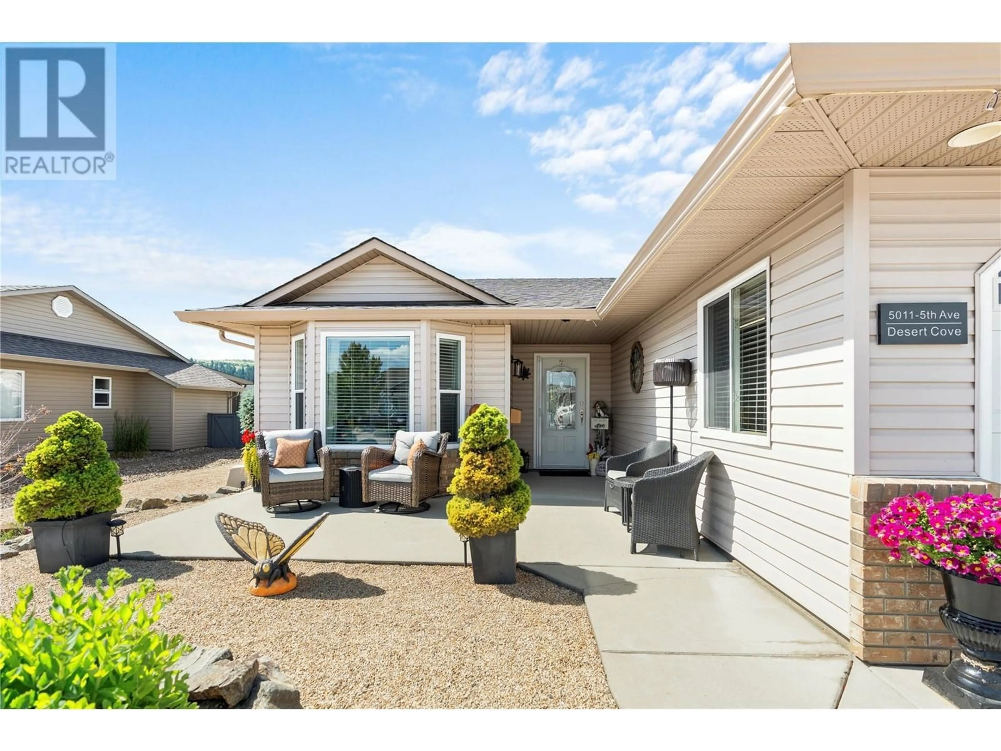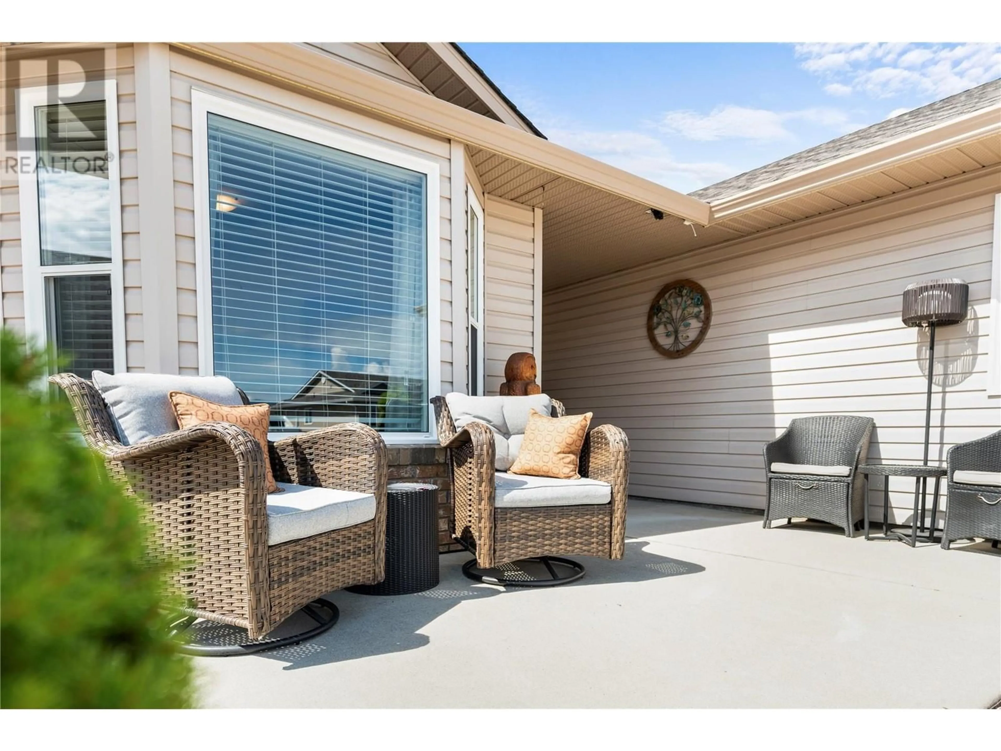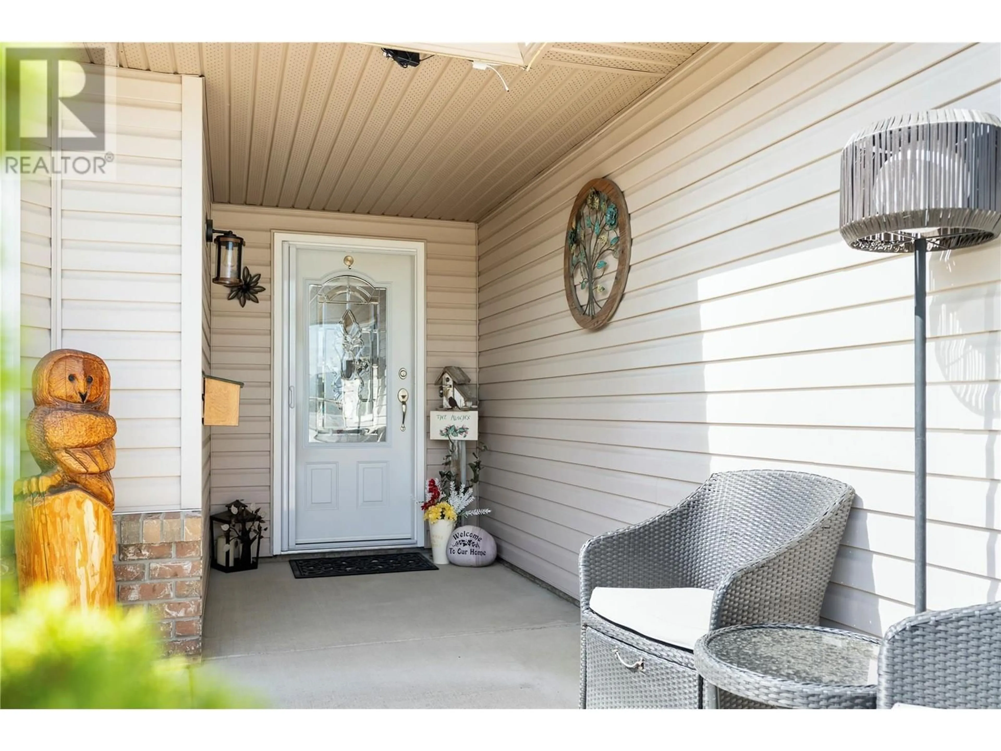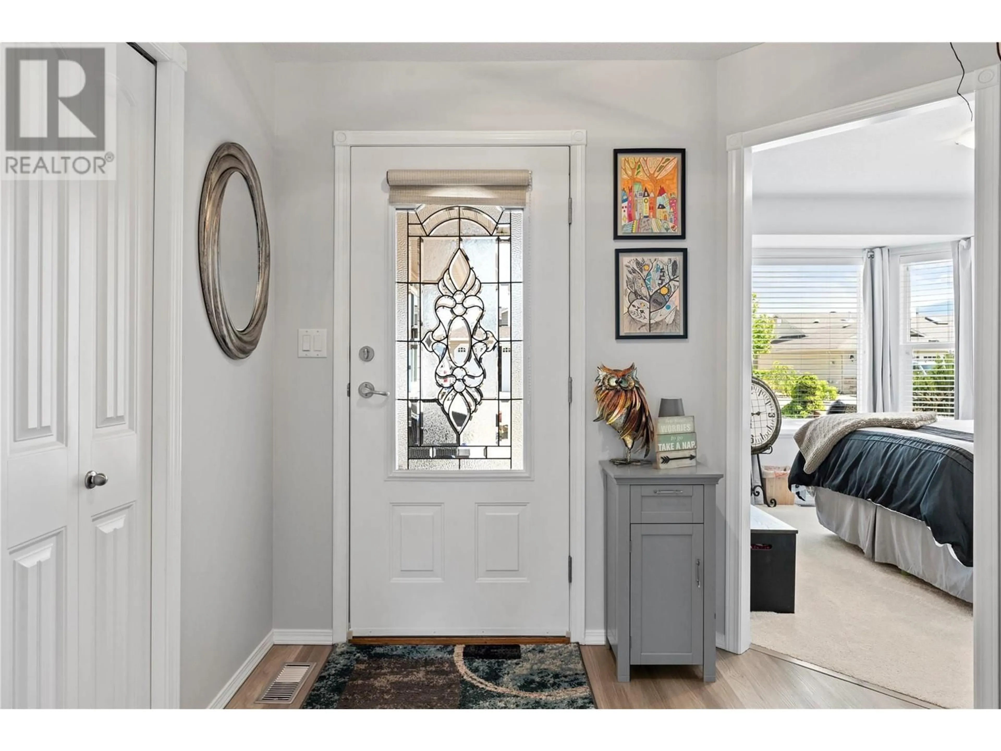5011 5 Avenue, Vernon, British Columbia V1H1Z1
Contact us about this property
Highlights
Estimated valueThis is the price Wahi expects this property to sell for.
The calculation is powered by our Instant Home Value Estimate, which uses current market and property price trends to estimate your home’s value with a 90% accuracy rate.Not available
Price/Sqft$502/sqft
Monthly cost
Open Calculator
Description
The Cadillac,of Desert Cove listing. ""Like New"" Upgrades to this home are as follows. Exterior Front - Lighted dusk until dawn address sign - Remote control LED Xmas lighting ( adjustable speeds, pattern and colors) - Updated entrance lighting and door bell - New retractable door screen Exterior Back - Privacy panels - Extended Concrete patio area - Additional Garden shed c/w base - Chain Link Fence ( summer 2023) - Privacy landscaping ( Cedars) Exterior General - New shingles (Oct 2023) - New air conditioner (Aug 2023) Garage - Additional LED Lighting - Central vac outlet - Shelving Interior - Paint all of main floor - 2022 - Flooring throughout main floor Luxury vinyl plank flooring and carpet – 2022 - Premium high quality appliances - 2022 - Quartz kitchen counter tops / island / backsplash – 2022 - Kitchen faucet and under mount kitchen sink - Hideaway storage drawer under kitchen sink - Lighting and fixtures throughout - Dual blackout / light filtering blinds master bedroom - Space saver sliding door and additional shelving in master walk-in closet - Shower heads main and master bathrooms - Soft close toilet lids main and master bathrooms - A Move in Ready Home. enjoy the privacy & relax. (id:39198)
Property Details
Interior
Features
Main level Floor
Bedroom
8'10'' x 11'0''Bedroom
10'9'' x 10'10''Kitchen
11'0'' x 11'0''3pc Ensuite bath
6'0'' x 5'0''Exterior
Features
Parking
Garage spaces 2
Garage type Attached Garage
Other parking spaces 0
Total parking spaces 2
Property History
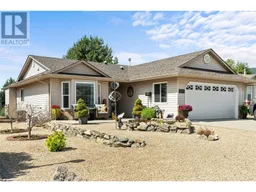 40
40
