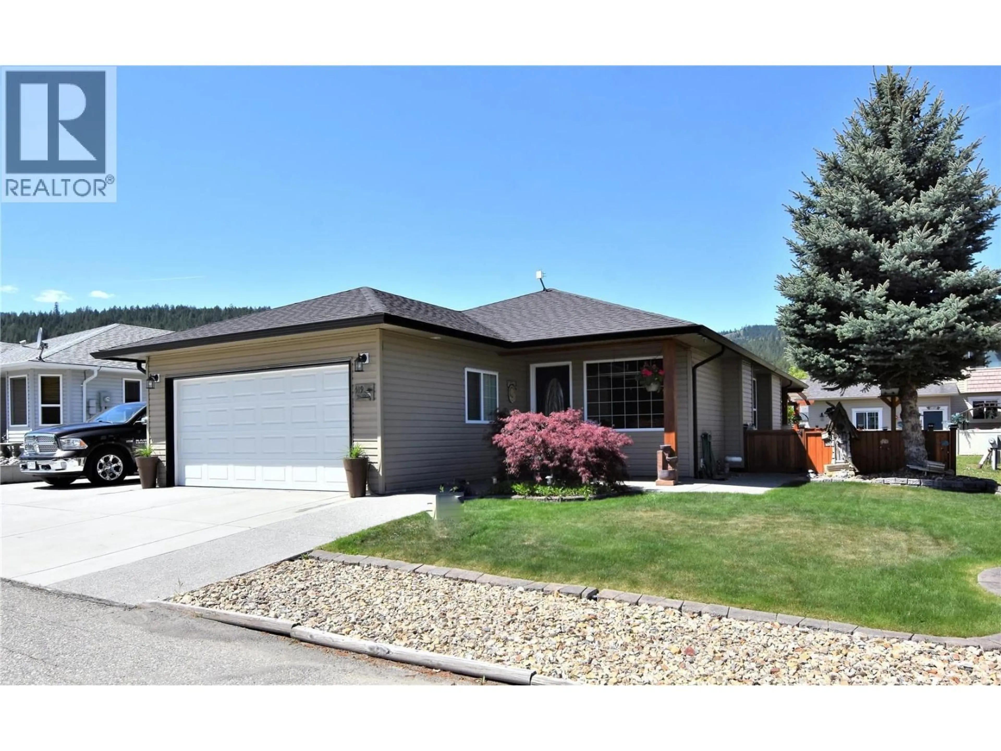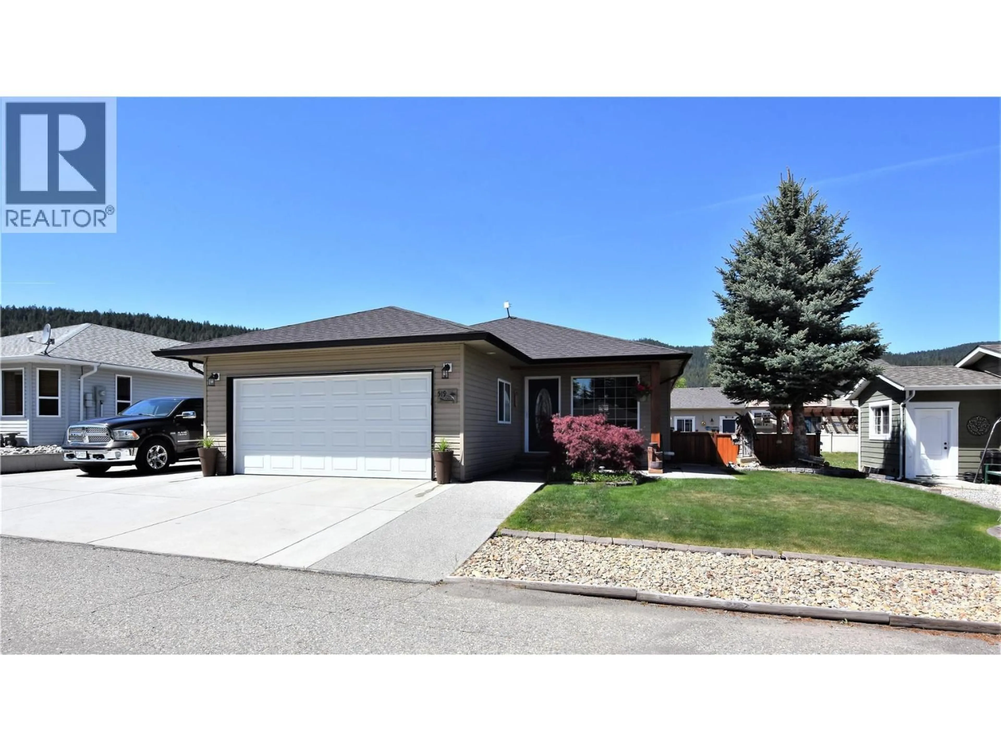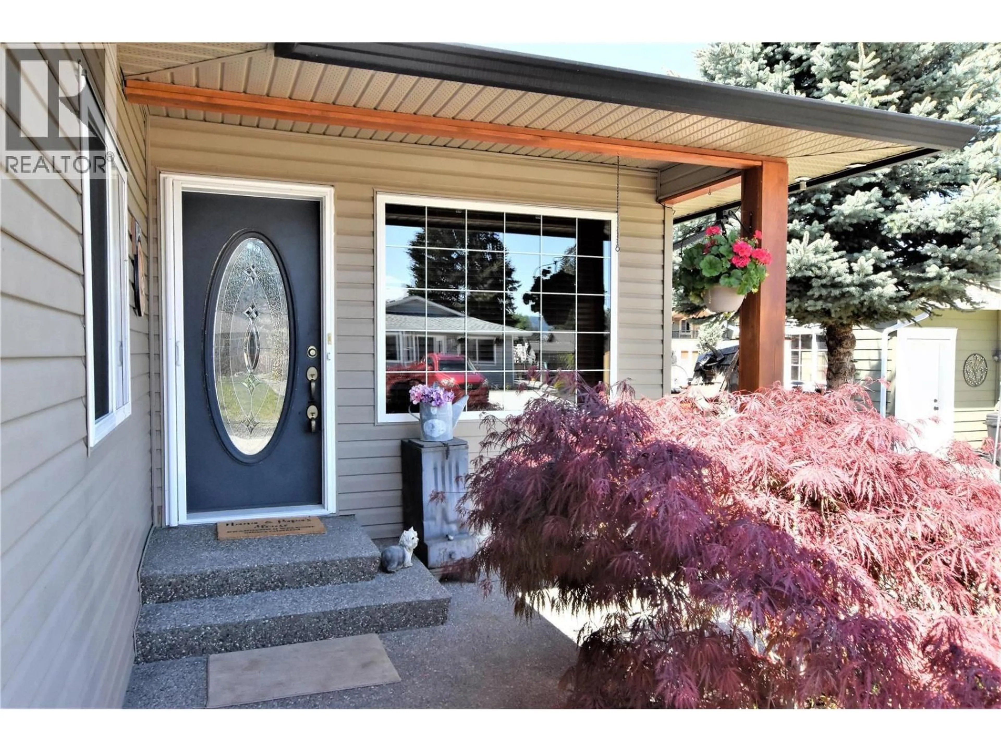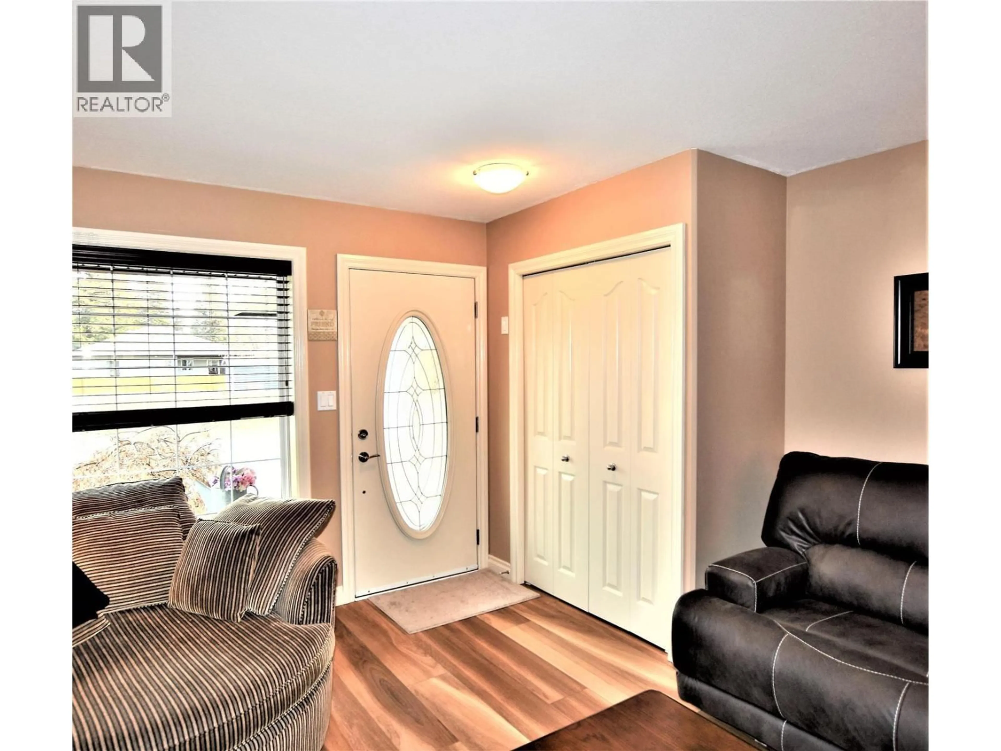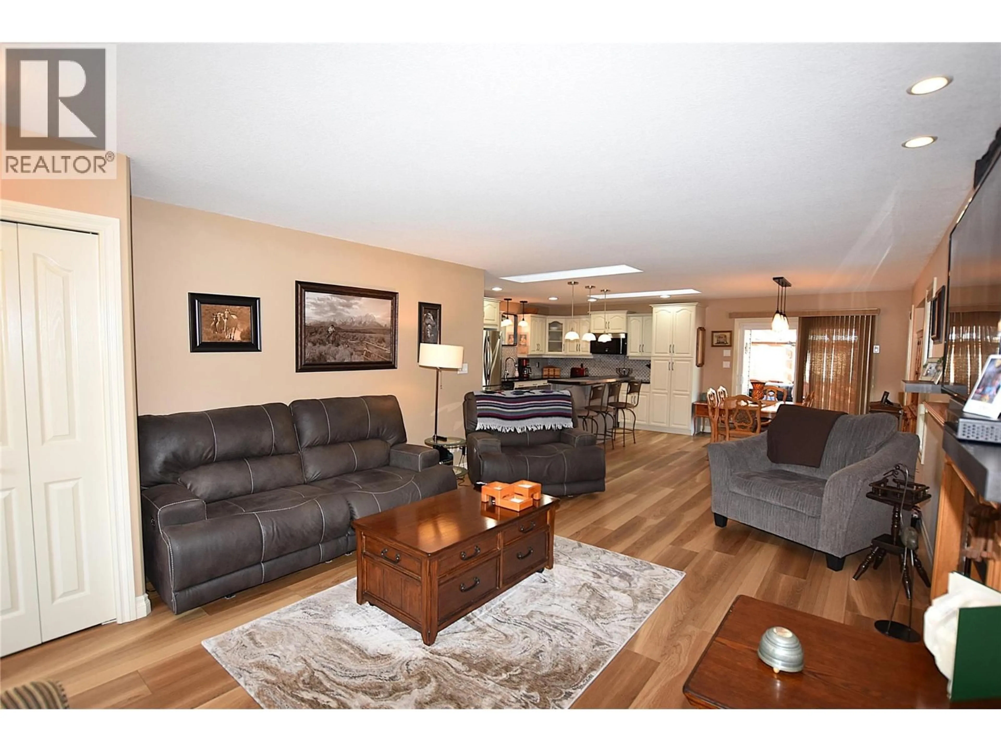519 LOON AVENUE, Vernon, British Columbia V1H2A1
Contact us about this property
Highlights
Estimated valueThis is the price Wahi expects this property to sell for.
The calculation is powered by our Instant Home Value Estimate, which uses current market and property price trends to estimate your home’s value with a 90% accuracy rate.Not available
Price/Sqft$285/sqft
Monthly cost
Open Calculator
Description
Welcome to 519 Loon Avenue in Parker Cove, a serene retreat that perfectly blends comfort, functionality, and relaxed lakeside living. This beautifully maintained 2-bedroom, 2-bathroom rancher is situated on a large, fully landscaped and fenced lot, offering privacy and space to enjoy the outdoors. Inside, the bright open-concept main living area is warm and welcoming, featuring vinyl plank flooring, quartz countertops, skylights, and a cozy gas fireplace—ideal for cooler evenings. The spacious primary bedroom includes a walk-in closet and a 3-piece ensuite, while both the dining area and primary bedroom provide access to the covered patio, creating an effortless indoor-outdoor connection. A charming pergola offers added shade and privacy, making it a perfect spot to relax or entertain. Designed with practicality in mind, this home offers a built-in vacuum system, energy-efficient heat pump for heating and cooling, attached heated garage, and a 6-foot basement with a den/office and generous storage space. Additional features include a storage shed, underground irrigation, radon mitigation system, wiring and breaker for a hot tub, and a plug and breaker for a backup generator. The oversized driveway easily accommodates an RV or boat and includes a 30-amp plug and sani-dump. Enjoy excellent proximity to the beach—just a short walk away—where peaceful shoreline strolls and beautiful sunrises await. The property is on a registered lease until 2043, with a current annual lease of $4,993.60. This is a wonderful opportunity for those looking to retire or embrace a quiet, carefree lifestyle in the heart of Parker Cove. (id:39198)
Property Details
Interior
Features
Basement Floor
Den
10' x 15'Exterior
Parking
Garage spaces -
Garage type -
Total parking spaces 5
Property History
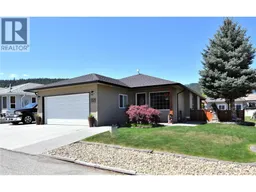 56
56
