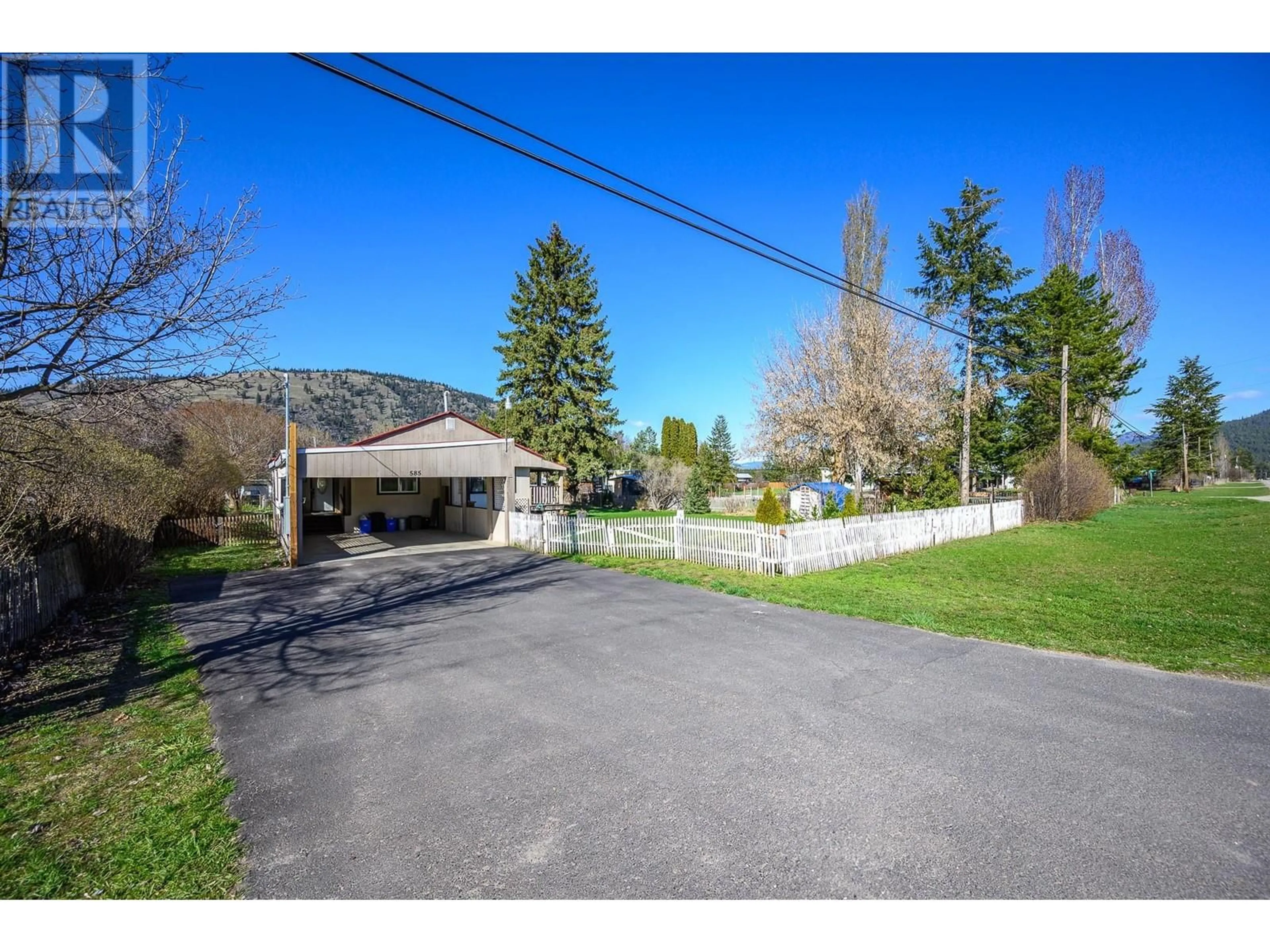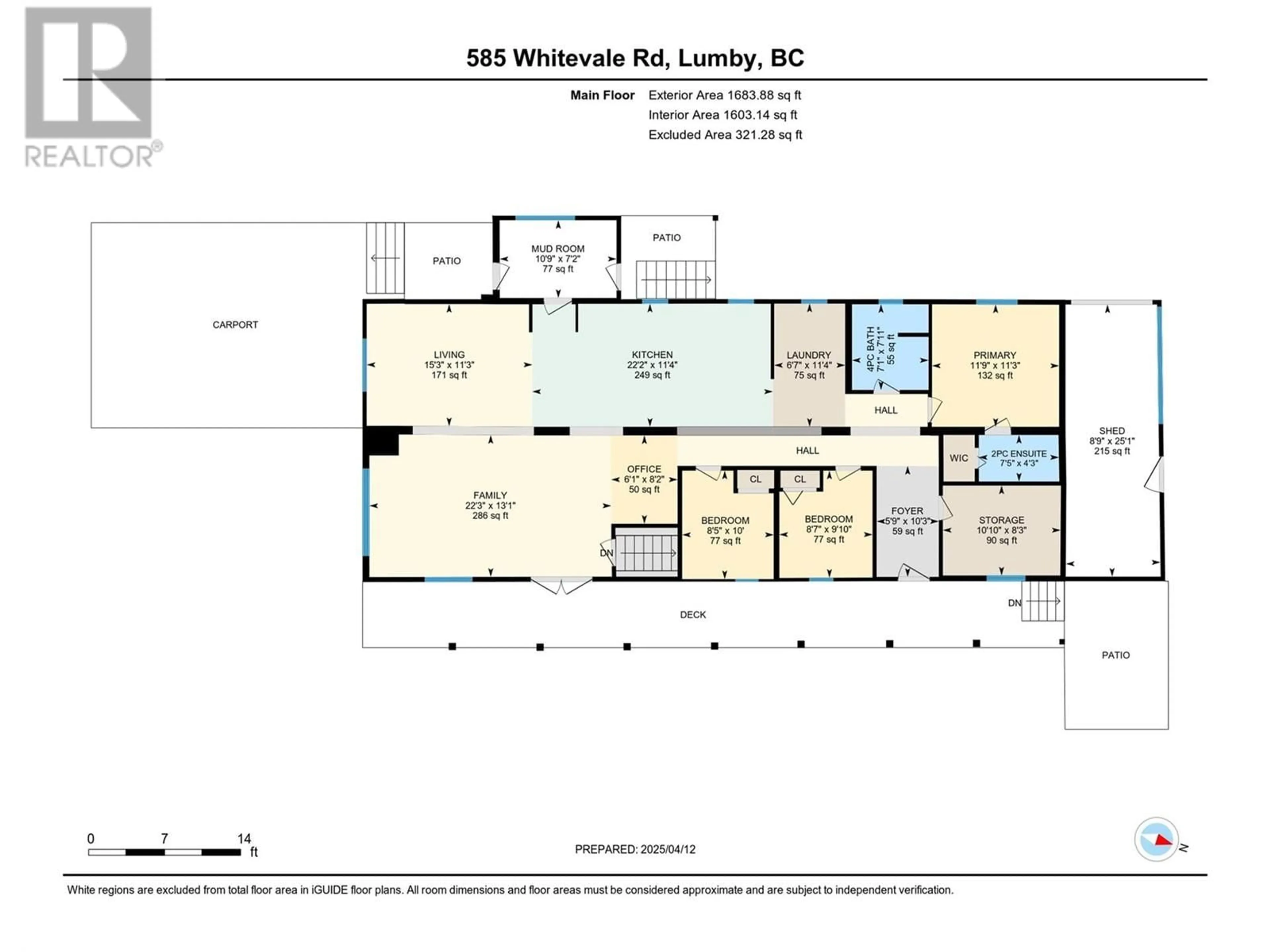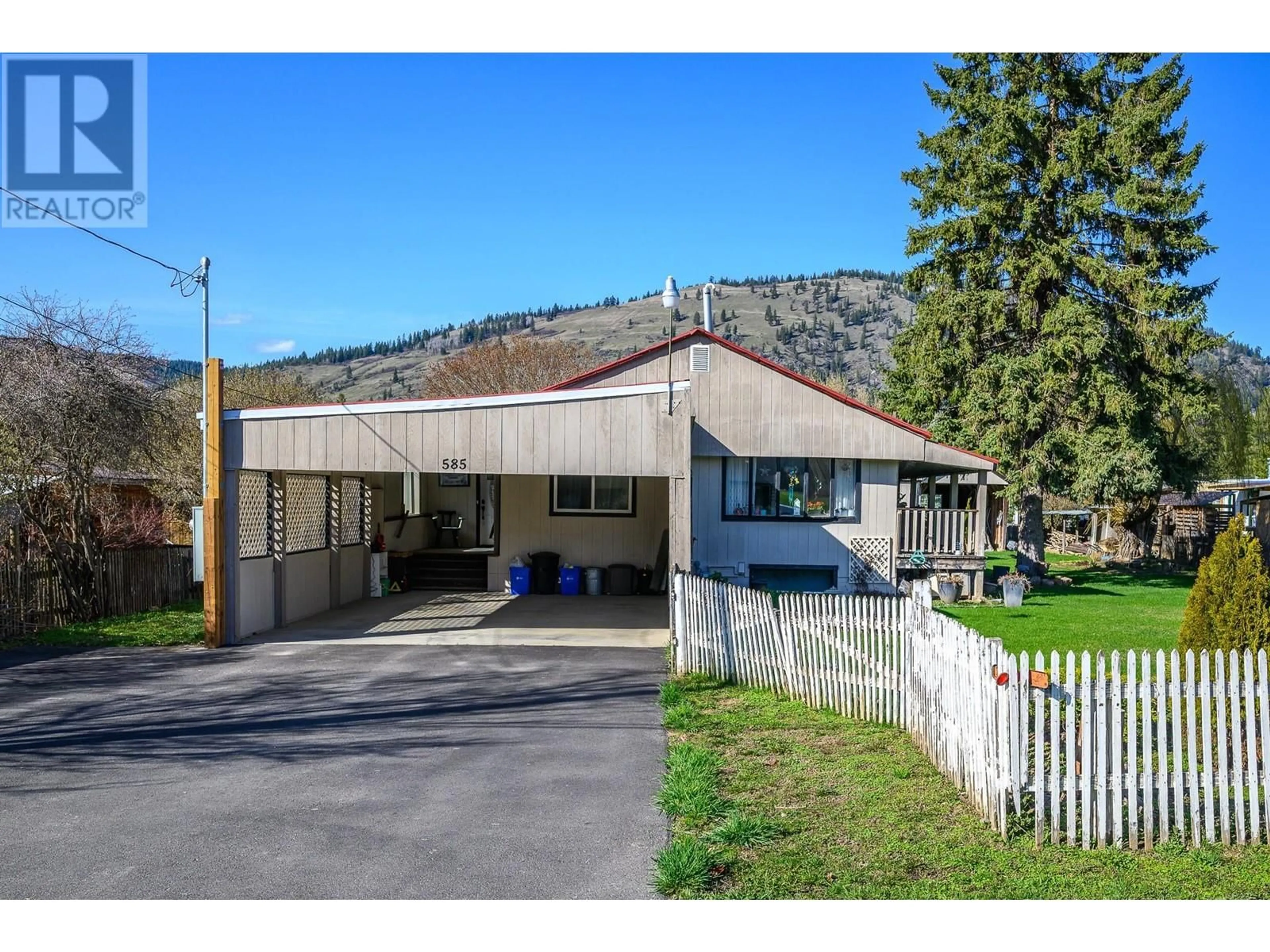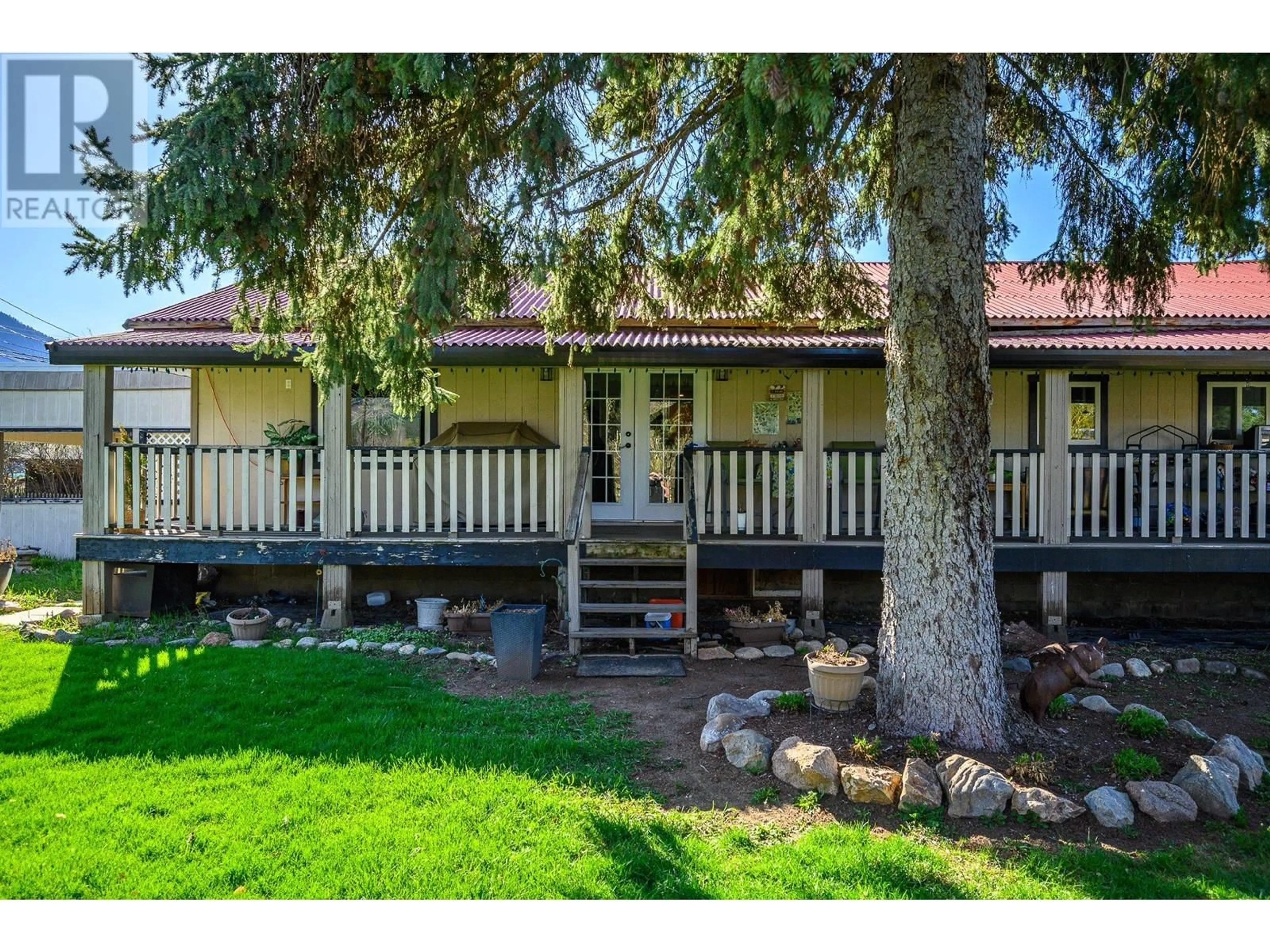585 WHITEVALE ROAD, Lumby, British Columbia V0E2G7
Contact us about this property
Highlights
Estimated ValueThis is the price Wahi expects this property to sell for.
The calculation is powered by our Instant Home Value Estimate, which uses current market and property price trends to estimate your home’s value with a 90% accuracy rate.Not available
Price/Sqft$366/sqft
Est. Mortgage$2,525/mo
Tax Amount ()-
Days On Market10 days
Description
*Charming Country Home on a Peaceful Half Acre in Whitevale* This lovely 4 bedroom home sits on a flat and highly desirable 0.5-acre lot in the quiet and welcoming community of Whitevale, just minutes from Lumby and only 20 minutes to Vernon. Enjoy the tranquility of rural living without sacrificing convenience. Whitevale is known for its safety, community feel and offers the highly regarded Waldorf School. Whether you're looking to raise a family, retire or invest in a peaceful lifestyle, this location offers it all. The home itself is a solid manufactured build with a large, professionally permitted addition and a recent electrical inspection. Step inside to find an inviting open-concept kitchen that flows into a massive dining area, perfect for family gatherings and an even larger living room where you can relax and take in serene views of surrounding farmland. With 4 bedrooms and 2 bathrooms, there’s plenty of room for family or guests. The basement offers abundant storage, ideal for tools or future workshop space. This property is a gardener’s dream with rich soil, room to grow and space for chickens, pets, or even a small hobby farm. Surrounded by nature and nestled in a quiet neighbourhood, it’s the perfect setting to embrace the Okanagan’s four-season lifestyle. Priced under $600,000, this is an exceptional opportunity to own a well-located, spacious property in one of the area's most affordable and desirable valleys. Contact your Agent or the Listing Agent to view. (id:39198)
Property Details
Interior
Features
Main level Floor
Bedroom
8'3'' x 10'10''Partial bathroom
4'3'' x 7'5''Primary Bedroom
11'3'' x 11'9''Full bathroom
7'11'' x 7'1''Exterior
Parking
Garage spaces -
Garage type -
Total parking spaces 10
Property History
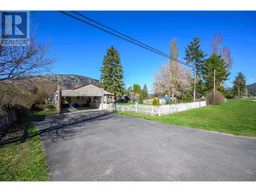 40
40
