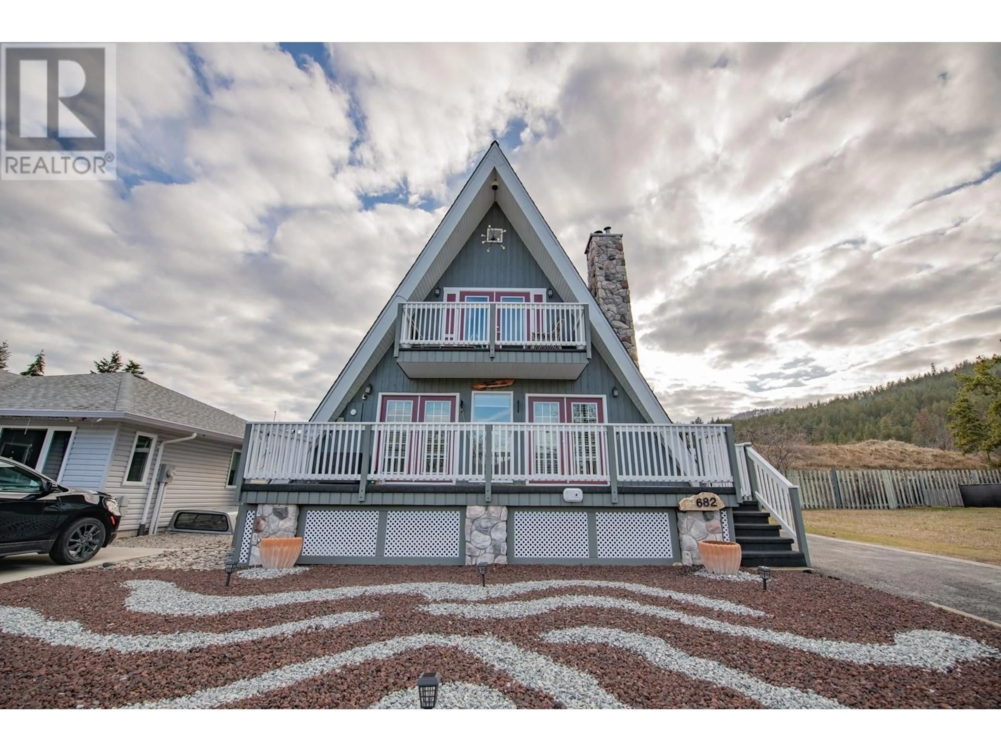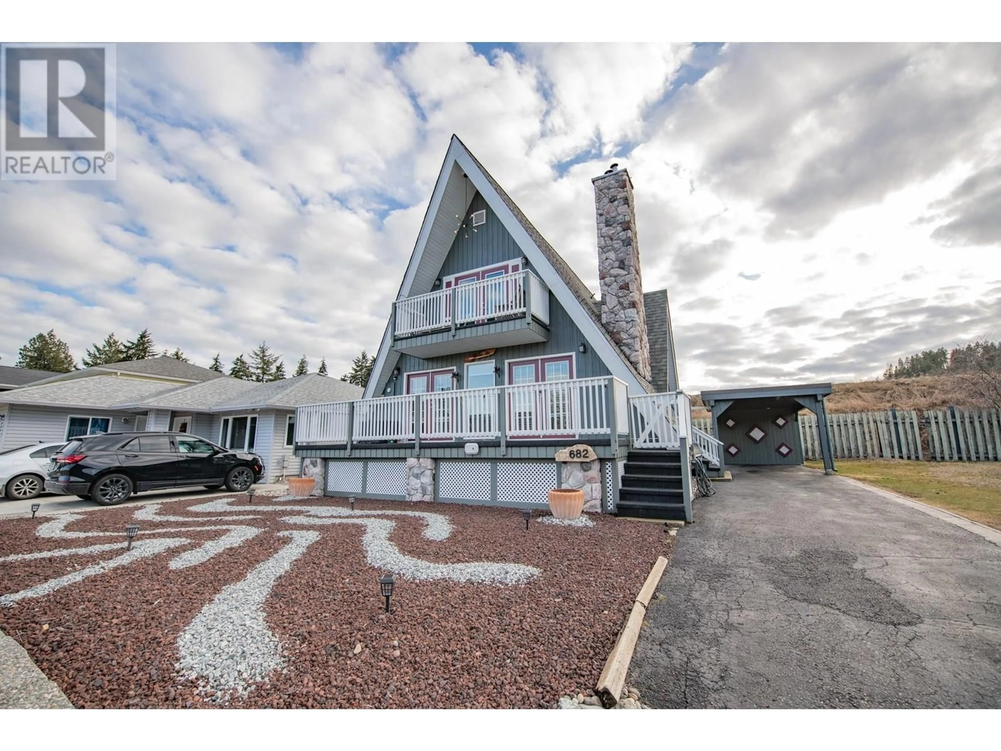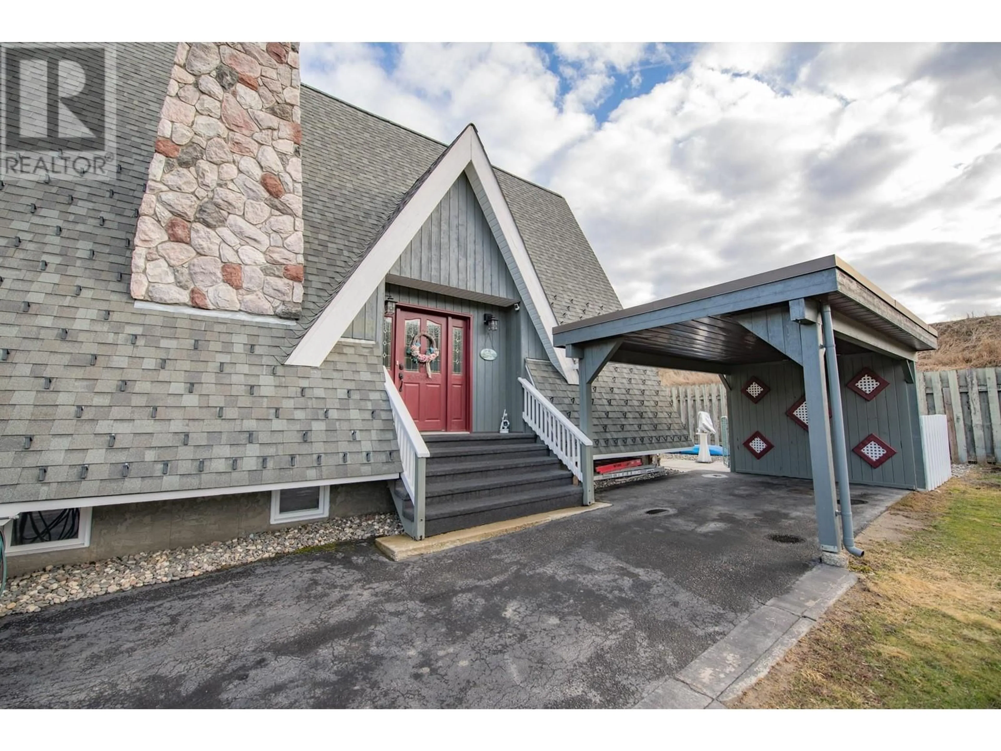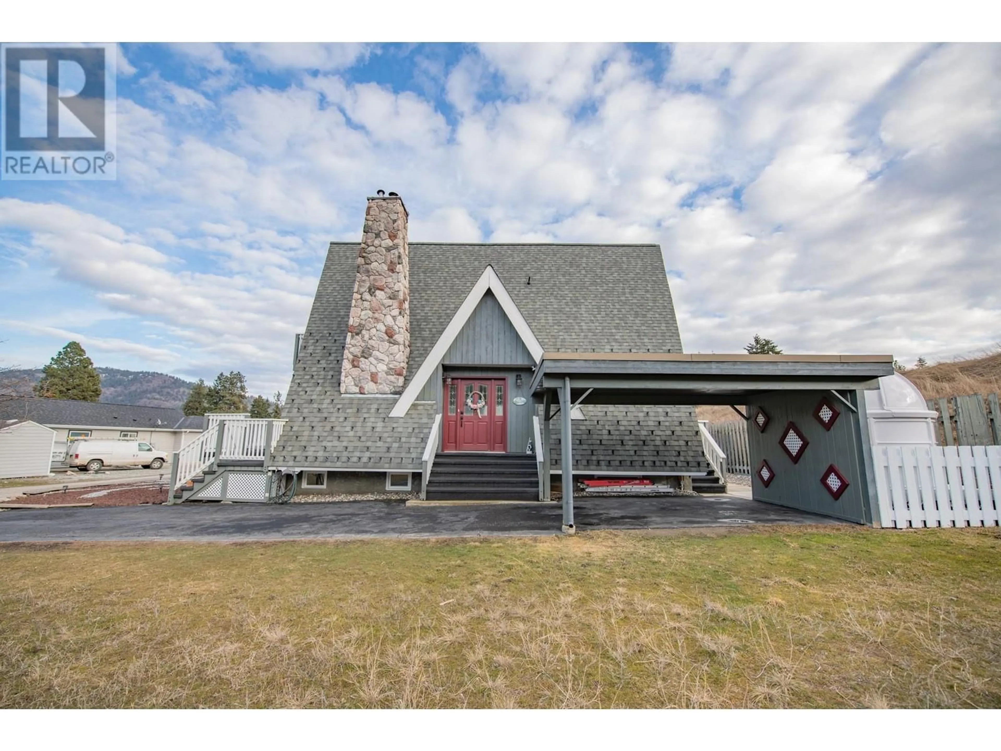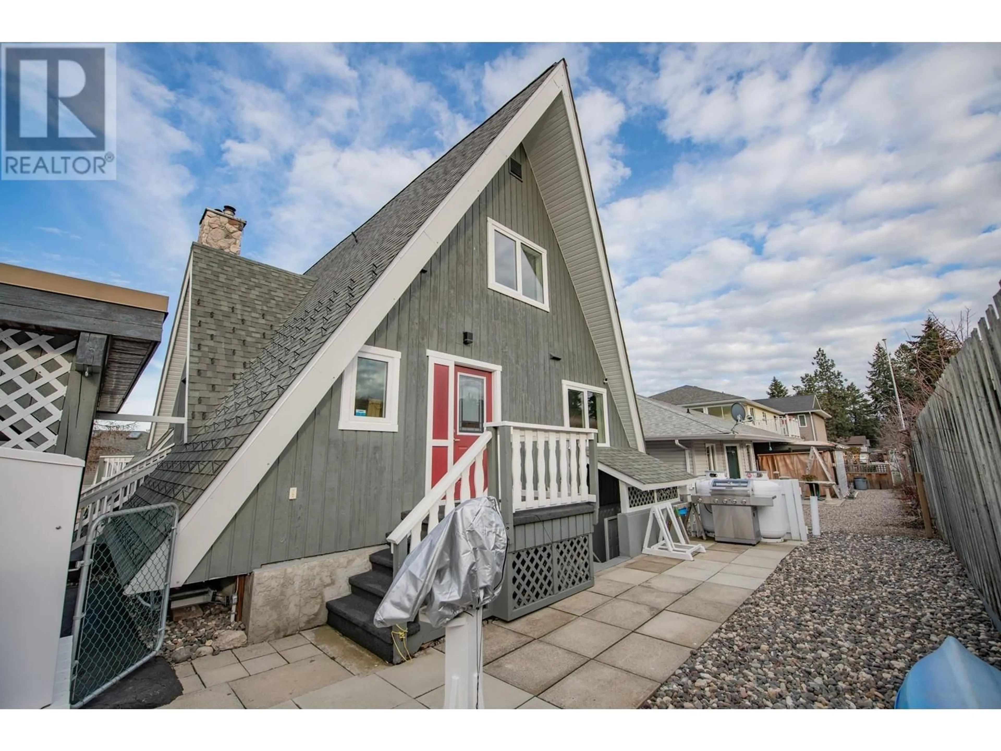682 COUGAR STREET, Vernon, British Columbia V1H2A1
Contact us about this property
Highlights
Estimated valueThis is the price Wahi expects this property to sell for.
The calculation is powered by our Instant Home Value Estimate, which uses current market and property price trends to estimate your home’s value with a 90% accuracy rate.Not available
Price/Sqft$274/sqft
Monthly cost
Open Calculator
Description
Affordable Waterfront living on Okanagan Lake - With a PRE-PAID LEASE! Experience the quiet, peacefulness lifestyle at Parker Cove. This community has a laid back summer holiday feel, sharing 2000 feet of waterfront, playground and boat launch. Pride of ownership showing throughout this home with over $45,000 in recent upgrades. The main floor has newer vinyl plank flooring in soft grays, which leads through patio doors to a large front deck. The fireplace is a focal point in the living area. The primary bedroom is on the main floor with a bathroom and laundry. Upstairs is two additional bedrooms and a full bathroom for family or guests. If you need additional storage, you have an unfinished basement that has outside access. This 768 sqft basement is heated and insulated, great place for a workshop or gym area. Sink and toilet also plumbed in. Recent updates include, new heat pump, furnace, hot water tank, inside and out paint, upstairs bathroom, windows and landscaping to mention a few. (id:39198)
Property Details
Interior
Features
Second level Floor
4pc Bathroom
8'0'' x 5'0''Bedroom
9'5'' x 12'0''Bedroom
10'0'' x 12'0''Exterior
Parking
Garage spaces -
Garage type -
Total parking spaces 3
Property History
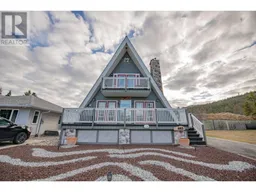 47
47
