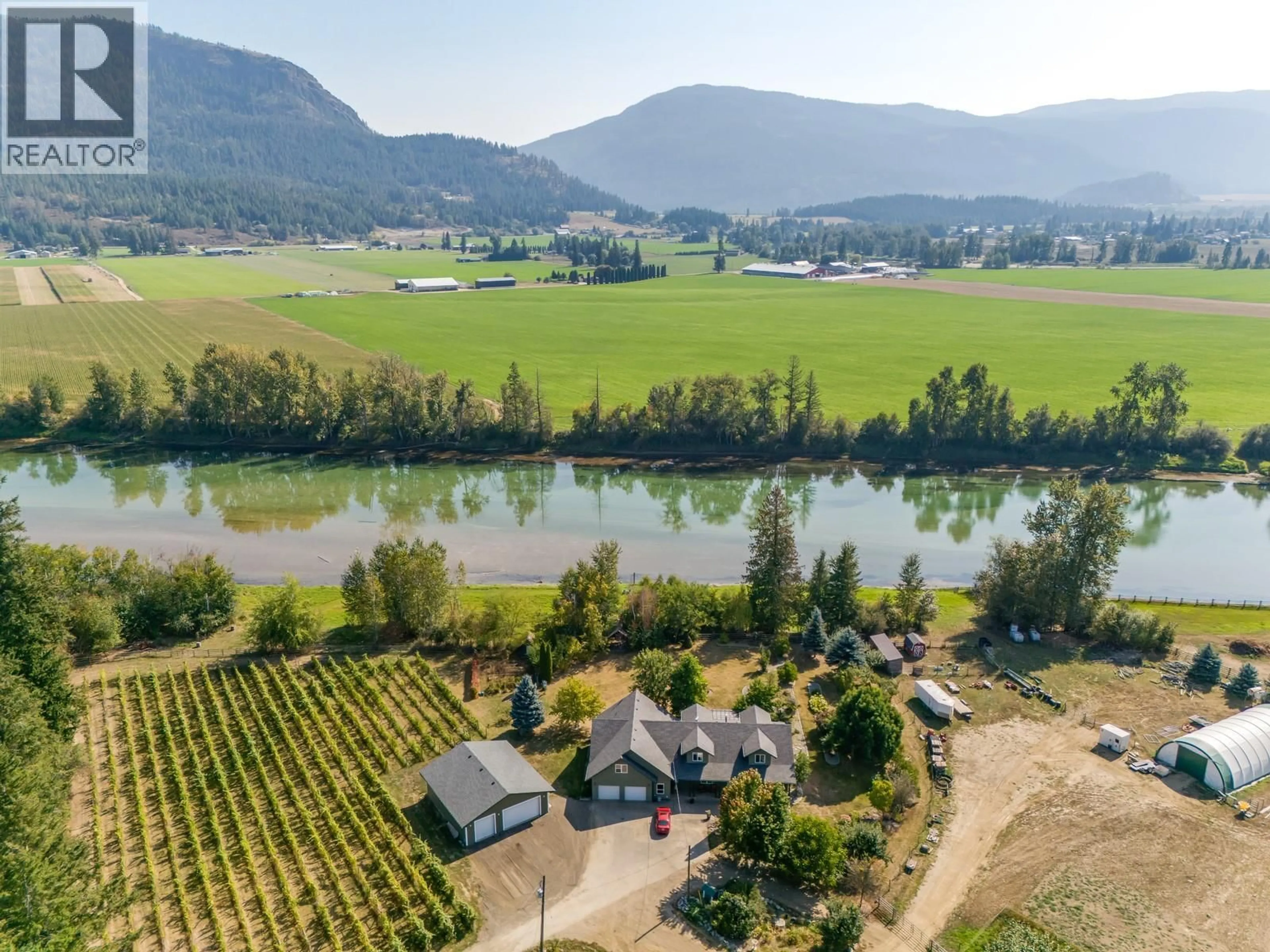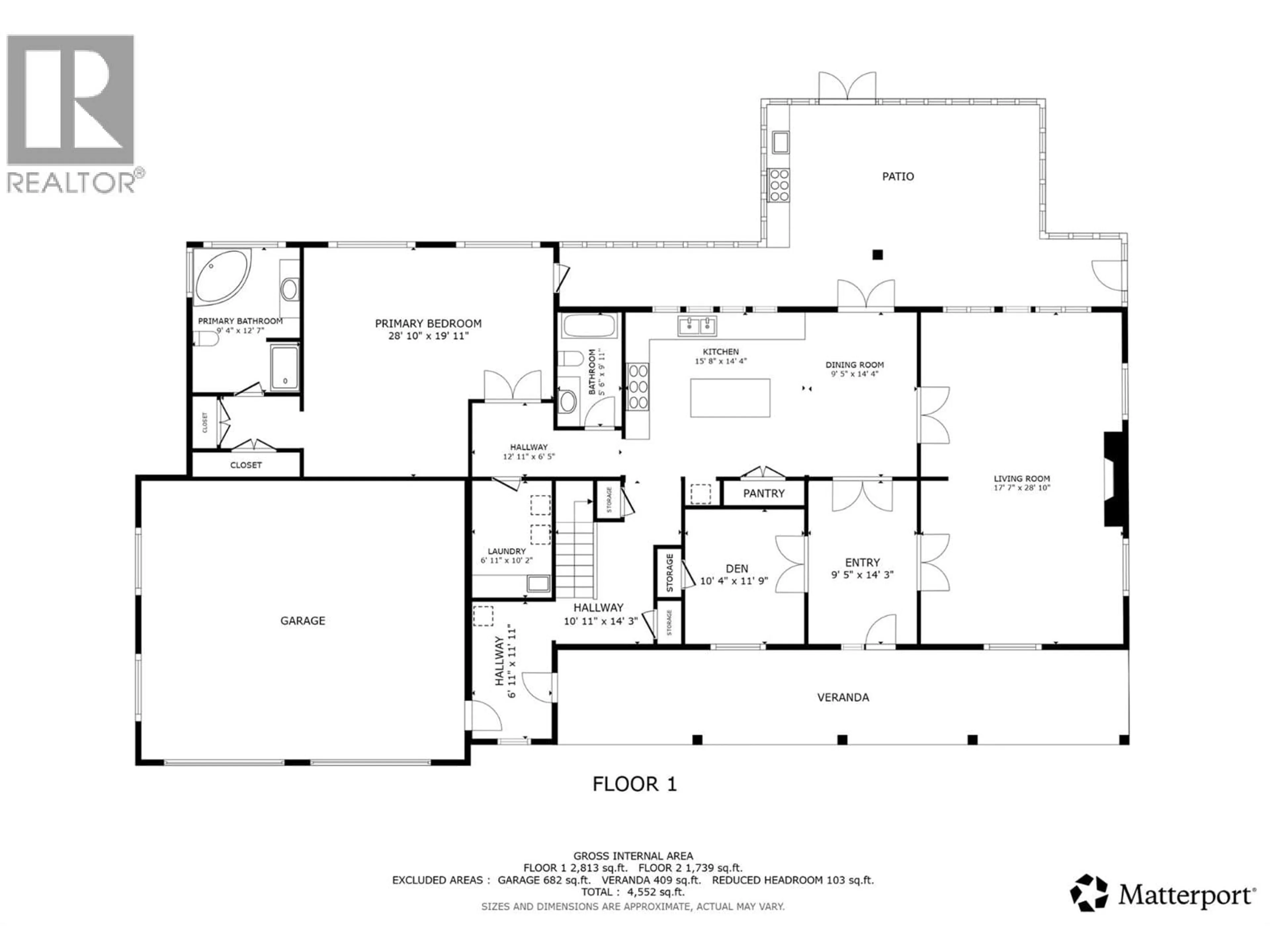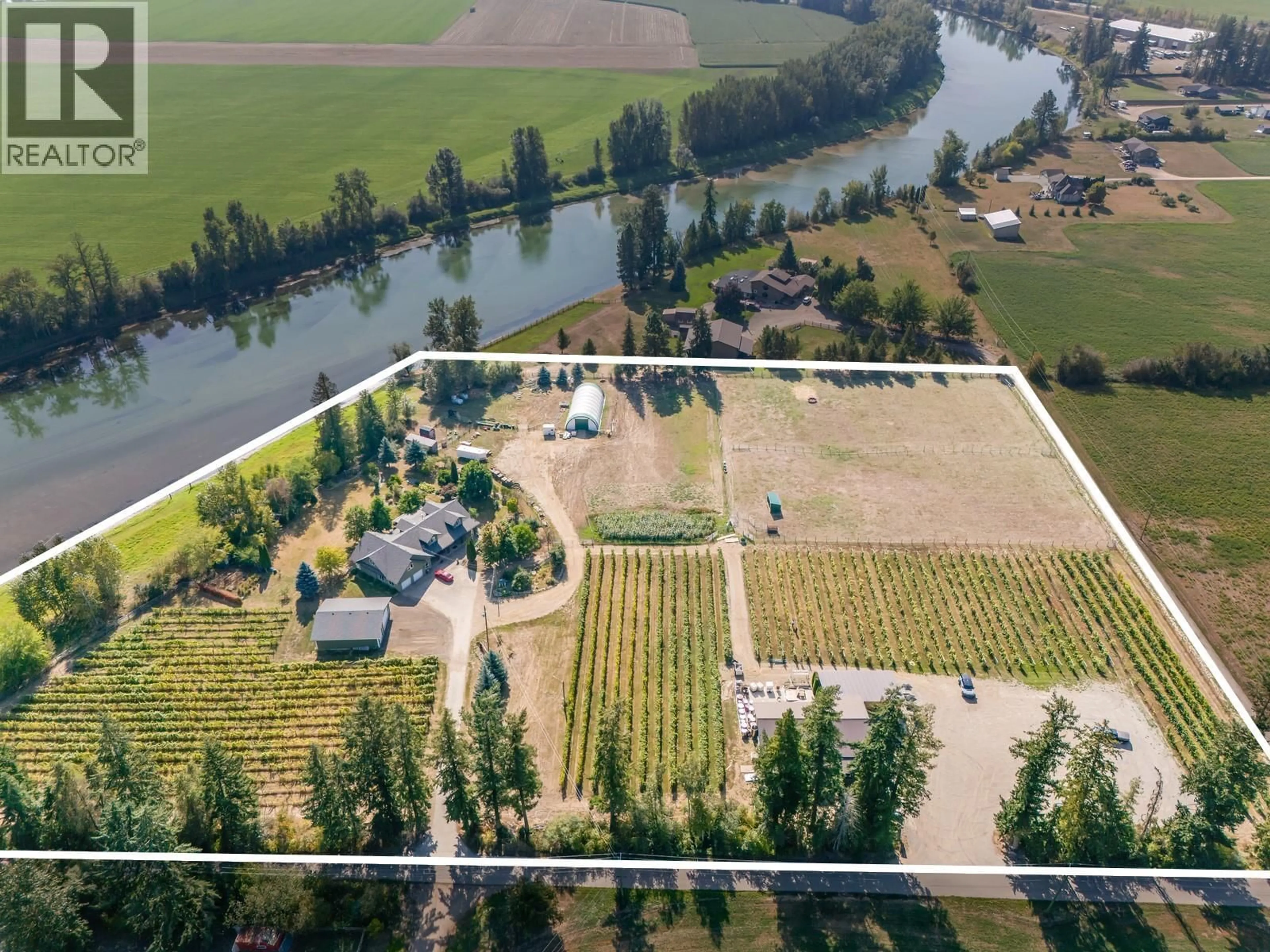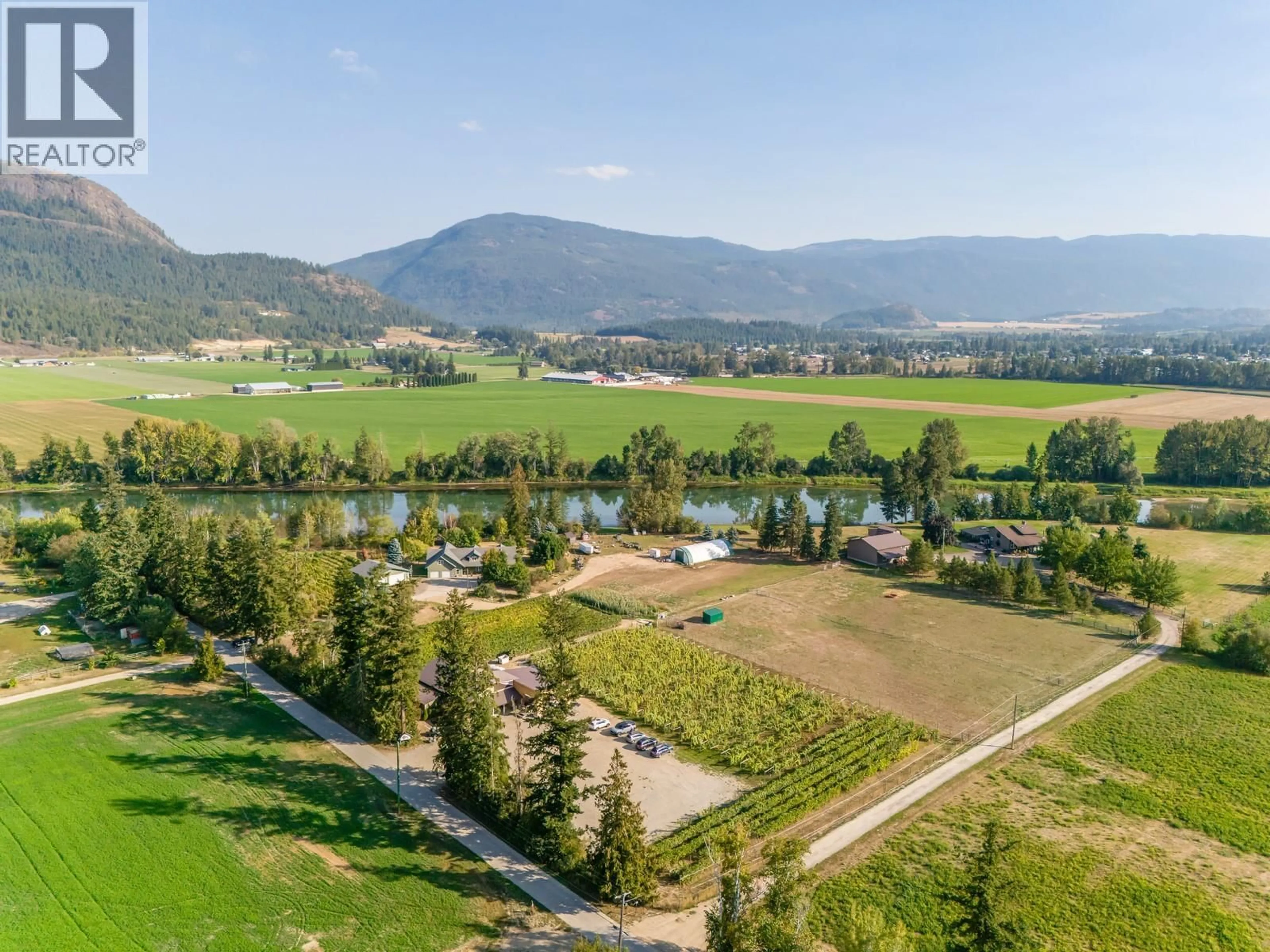70 WATERSIDE ROAD, Enderby, British Columbia V0E1V3
Contact us about this property
Highlights
Estimated valueThis is the price Wahi expects this property to sell for.
The calculation is powered by our Instant Home Value Estimate, which uses current market and property price trends to estimate your home’s value with a 90% accuracy rate.Not available
Price/Sqft$526/sqft
Monthly cost
Open Calculator
Description
A ONCE IN A GENERATION RIVERFRONT ESTATE SET ON 9.14 PRIVATE ACRES ALONG THE SHUSWAP RIVER! With over 500 feet of shoreline, panoramic Enderby Cliff views, and complete privacy, this is a property that simply cannot be replicated. The main residence spans over 4,500 sq. ft. and is thoughtfully designed for both everyday living and elevated entertaining. Offering five bedrooms plus a den and three full bathrooms, the home balances scale with warmth, creating spaces that feel both impressive and inviting. At the heart of the home is a chef-inspired kitchen featuring a commercial gas range and generous prep and gathering areas, ideal for hosting family and friends. Expansive living spaces flow seamlessly outdoors to a screened-in patio with an outdoor kitchen—perfect for long summer evenings surrounded by nature. Outdoors, the fully fenced and irrigated acreage offers exceptional versatility. A newly built 36’ x 40’ insulated shop, large coverall barn, and paddocks make the property well suited for horses, livestock, hobby farming, or recreational pursuits. Approximately 6.5 acres are planted with a mix of red and white varietals alongside fruit trees and cultivated fields, creating a landscape that is both productive and undeniably picturesque. Adding another powerful layer of versatility, a 2,600 sq. ft. insulated secondary building significantly elevates the estate’s long-term value and income potential. Currently set up in a tasting and event-style configuration with food service facilities and a covered patio, this space is exceptionally well-suited to be reimagined as a private event venue, creative studio, boutique hospitality concept, or business headquarters (buyer to verify permitted uses). Whether envisioned as a private riverfront retreat, a working acreage, or a family compound with room to grow, this estate offers a rare combination of natural beauty, usable land, and lasting flexibility—truly a legacy property to be enjoyed for generations to come. (id:39198)
Property Details
Interior
Features
Secondary Dwelling Unit Floor
Other
16'9'' x 35'7''Kitchen
14'4'' x 21'2''Partial bathroom
9'7'' x 10'0''Other
9'7'' x 4'0''Exterior
Parking
Garage spaces -
Garage type -
Total parking spaces 40
Property History
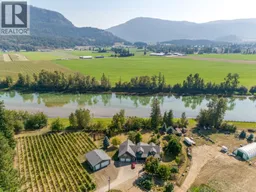 96
96
