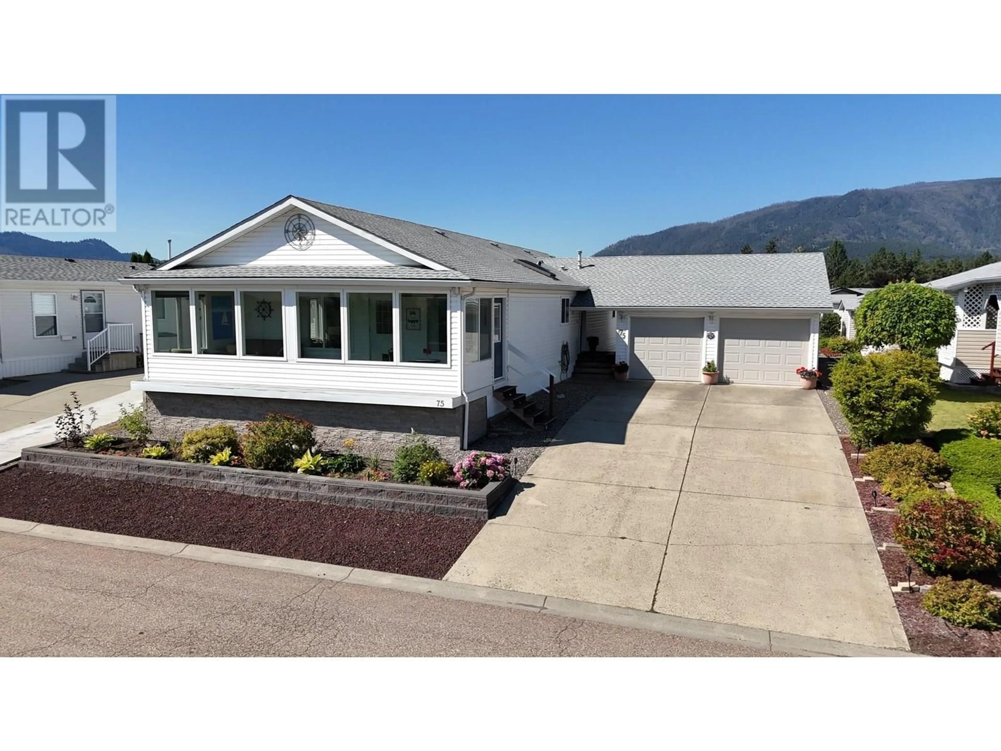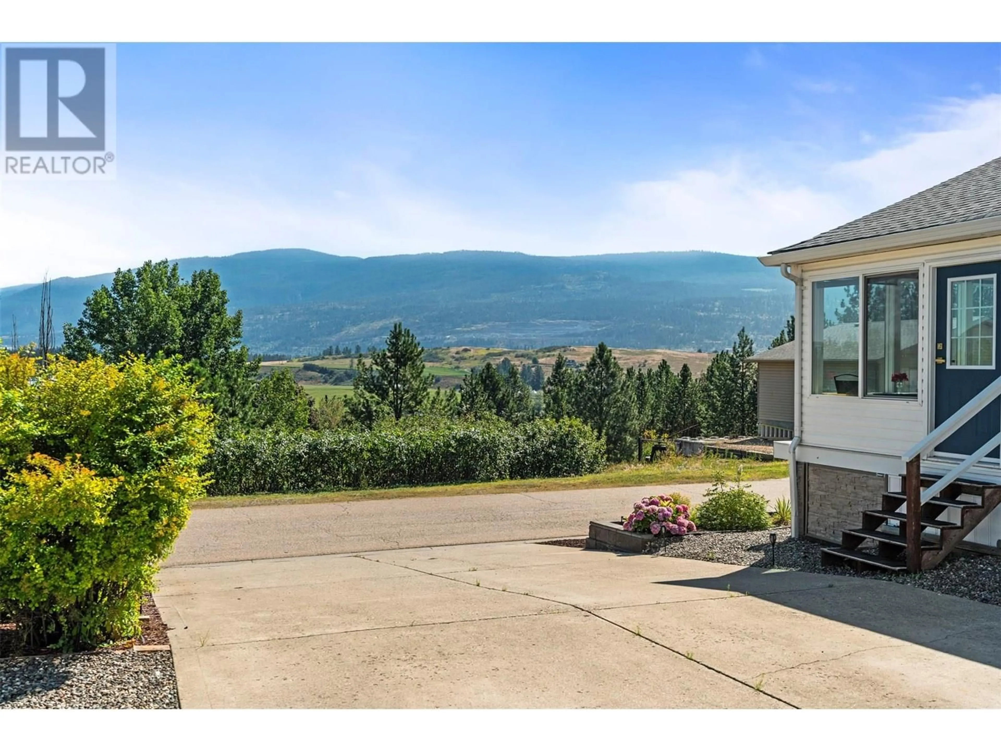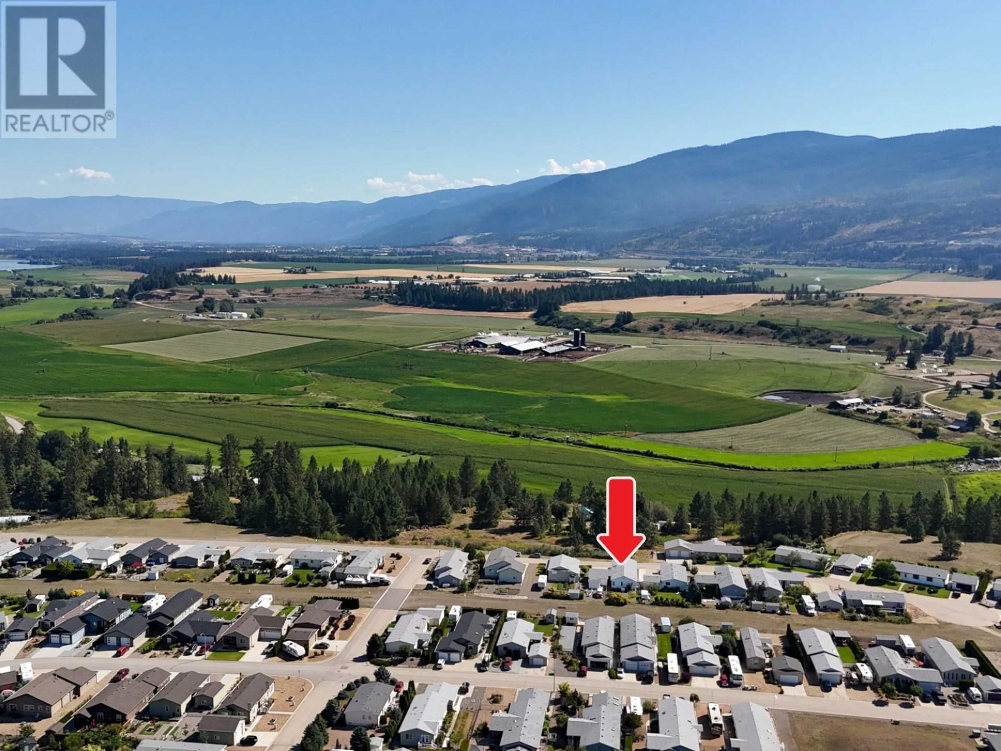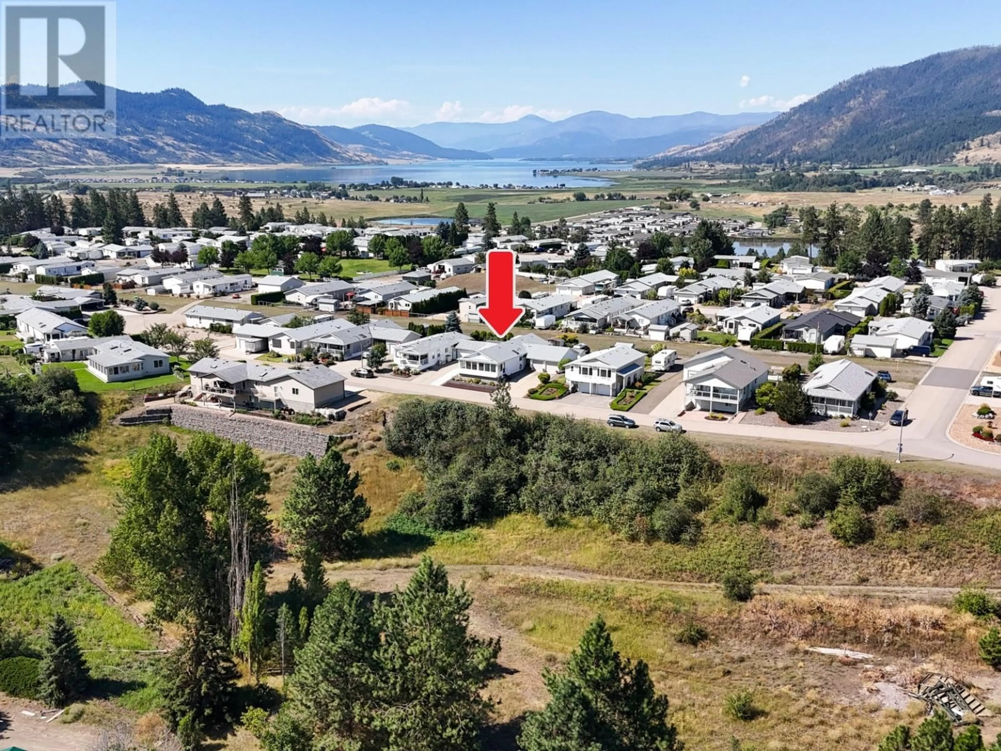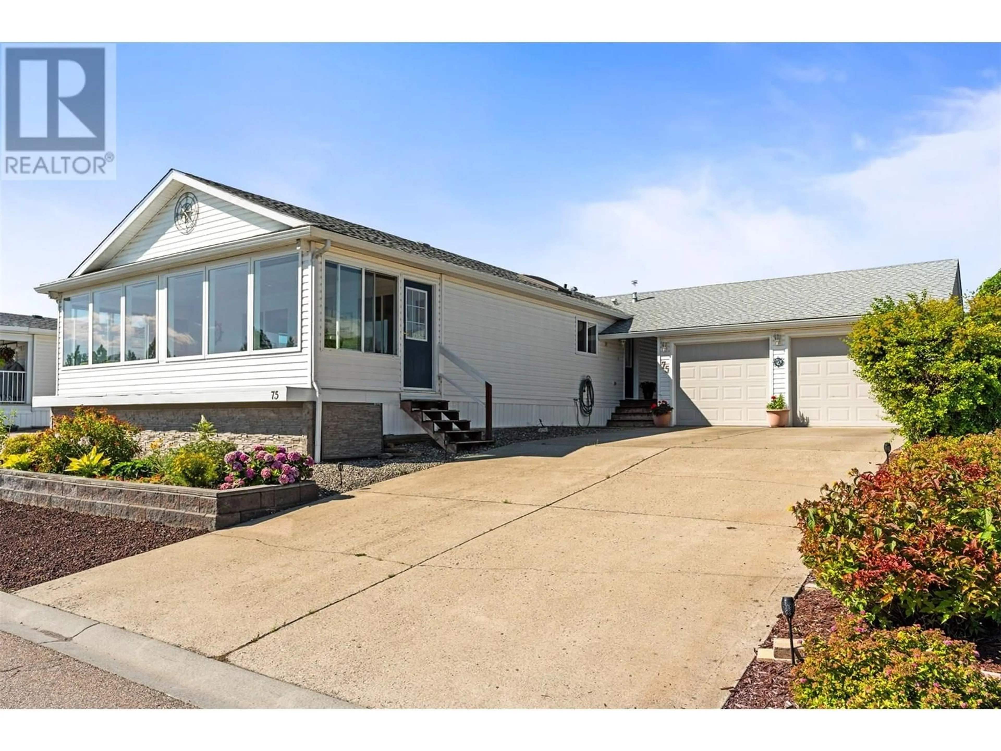75 - 9510 HIGHWAY 97 OTHER NORTH, Vernon, British Columbia V1H1R8
Contact us about this property
Highlights
Estimated valueThis is the price Wahi expects this property to sell for.
The calculation is powered by our Instant Home Value Estimate, which uses current market and property price trends to estimate your home’s value with a 90% accuracy rate.Not available
Price/Sqft$295/sqft
Monthly cost
Open Calculator
Description
Lawrence Heights 45+ MHP | 2 Bed + Den | 2 Bath | Oversized Double Garage | Stunning Views Move-in ready , in the highly desirable 45+ Manufactured Home Park—just 12 minutes from Vernon! This bright and spacious home features an open-concept floor plan with vaulted ceilings, large windows, and skylights that flood the space with natural light. The kitchen is well laid out with stainless steel appliances, abundant cabinetry, and a breakfast bar. Enjoy a large dining area and generous living room, perfect for entertaining. Step into the sunroom to take in panoramic mountain and valley views. The primary bedroom includes a walk-in closet and 3-piece en-suite with a walk-in shower and laundry. Second bedroom, full main bath, and a separate office complete the layout. Recent Updates: New LVP Flooring (2023), Roof (2020), Furnace/AC (2019), Baseboards (2023), windows (2022), toilets, sinks, taps, skirting, landscaping. Exterior Features: Massive 28’x27’ garage with workshop area Fully fenced yard with custom raised garden beds and gazebo RV parking with 30AMP power & septic drain, Storage shed + ample guest parking Private front and backyard, Park-maintained common areas , Low $419/month pad rental (includes water & snow removal) One of only a few units in the park offering full privacy and unobstructed panoramic views. Peaceful, friendly community living at its finest— come take a look today! THIS ONE IS STILL AVAILABLE AND EASY TO SHOW! (id:39198)
Property Details
Interior
Features
Main level Floor
Sunroom
10'2'' x 26'0''Den
13'0'' x 12'4''4pc Bathroom
4pc Ensuite bath
9'7'' x 10'3''Exterior
Parking
Garage spaces -
Garage type -
Total parking spaces 6
Property History
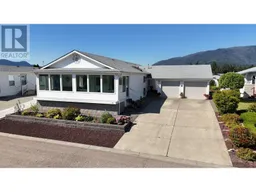 62
62
