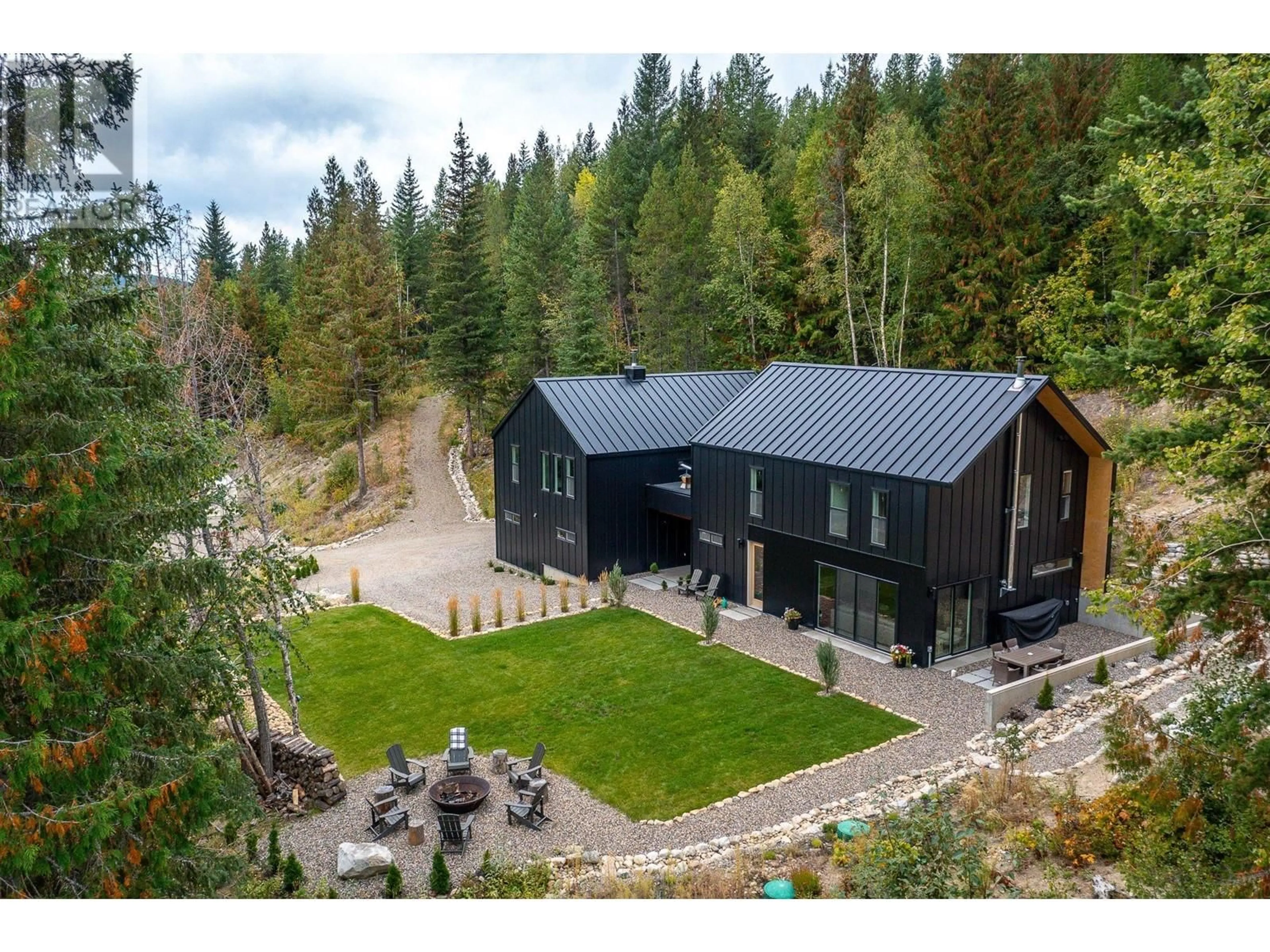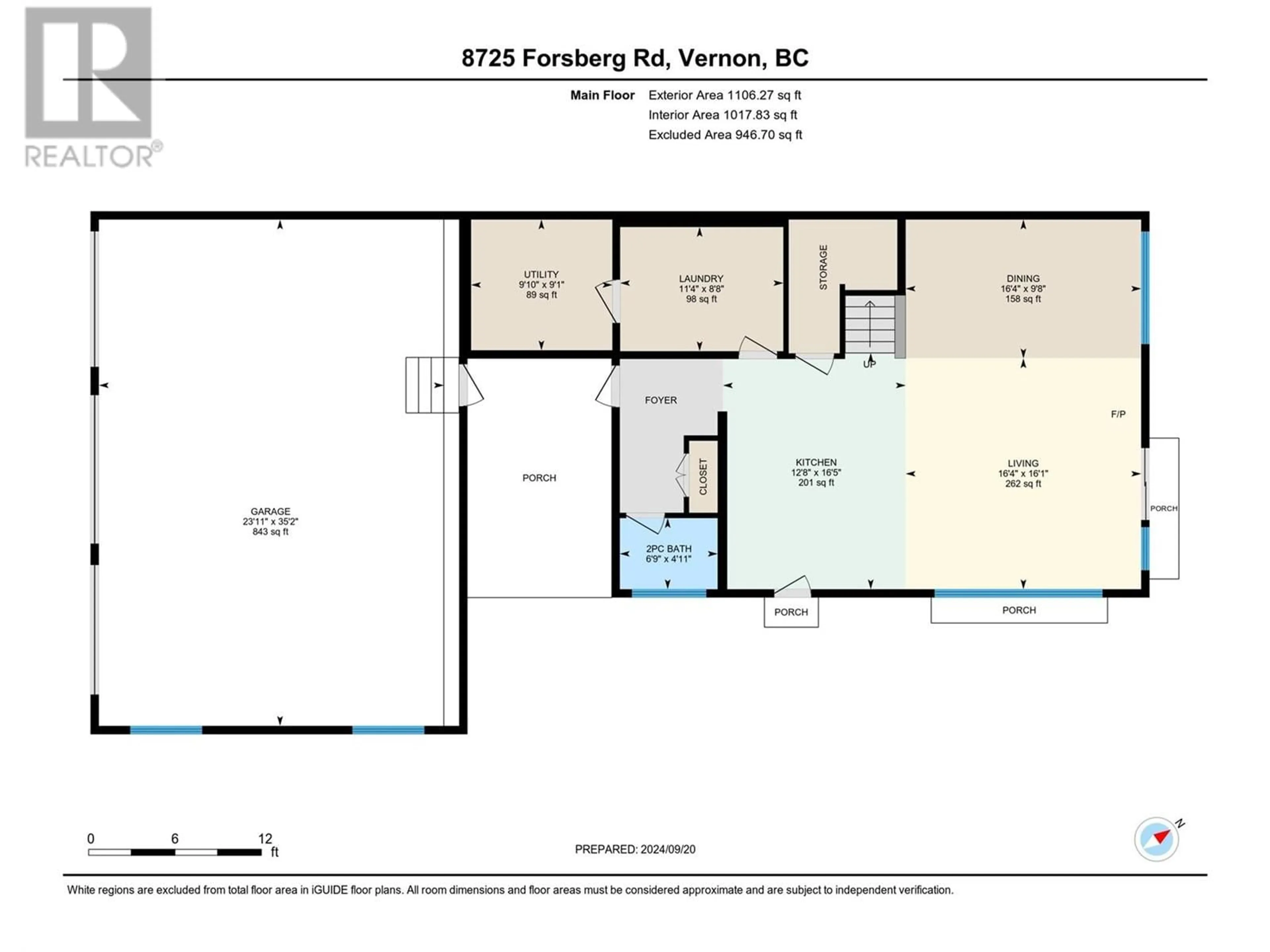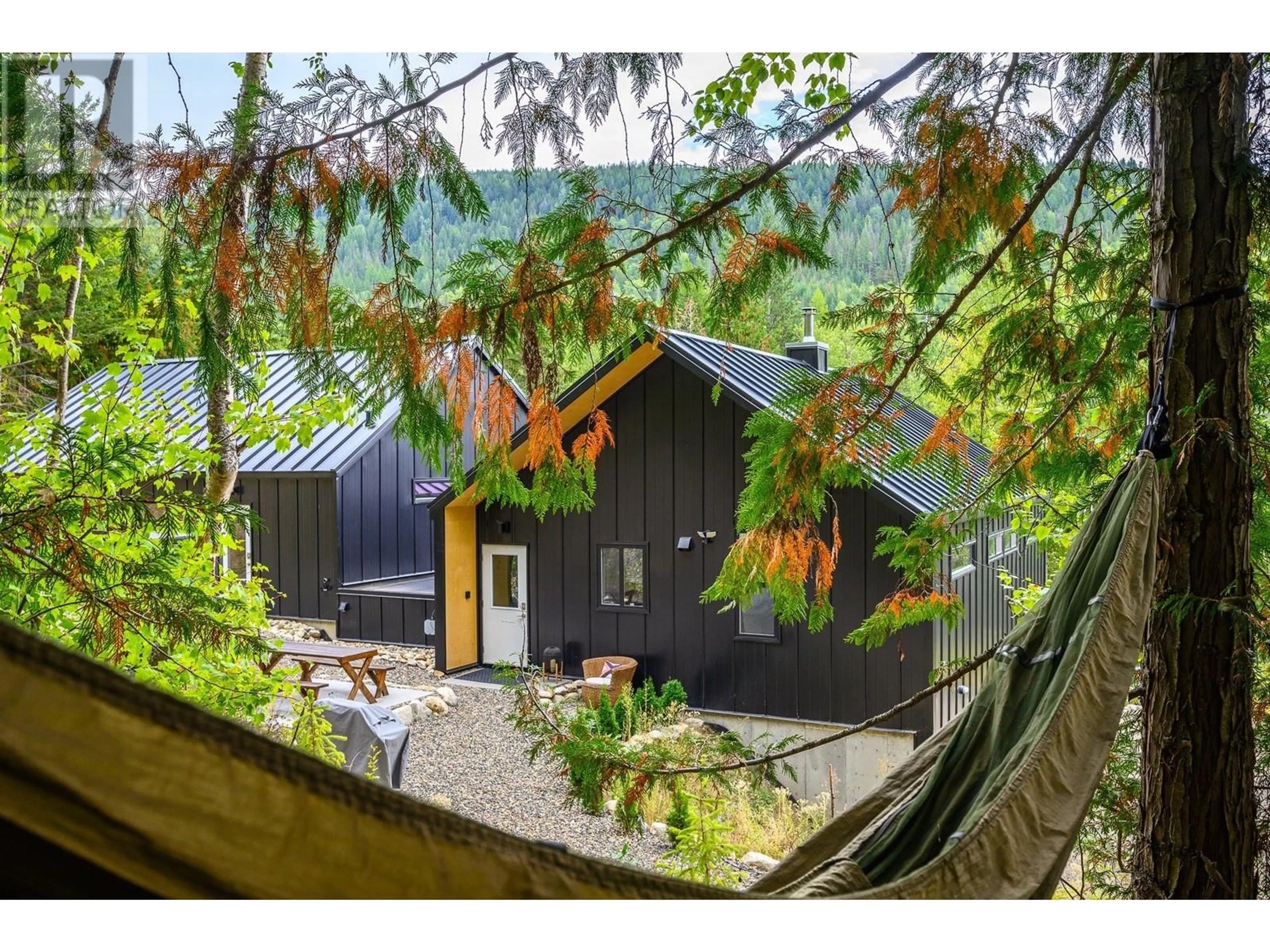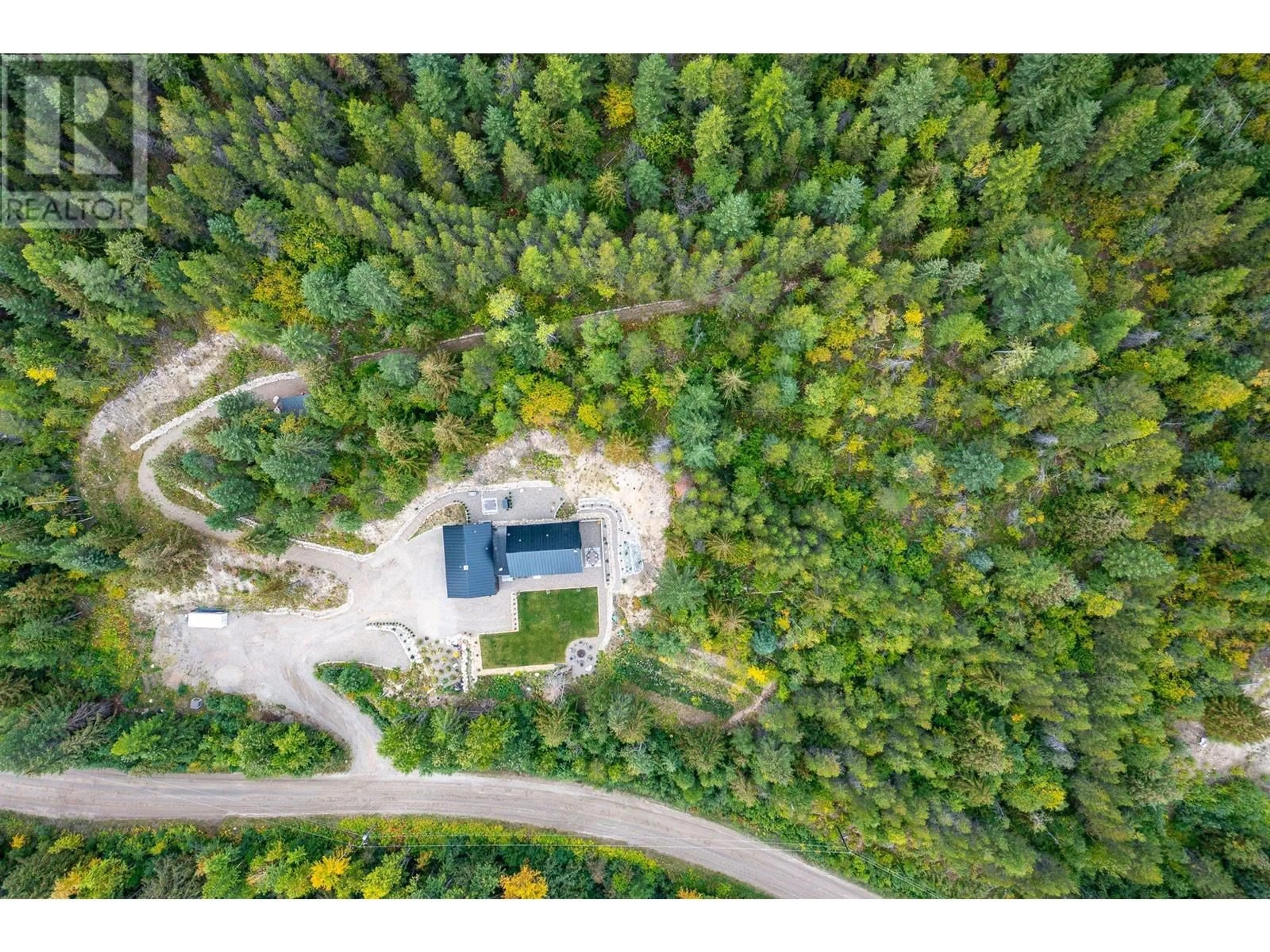8725 FORSBERG ROAD, Vernon, British Columbia V1B3M6
Contact us about this property
Highlights
Estimated ValueThis is the price Wahi expects this property to sell for.
The calculation is powered by our Instant Home Value Estimate, which uses current market and property price trends to estimate your home’s value with a 90% accuracy rate.Not available
Price/Sqft$687/sqft
Est. Mortgage$9,233/mo
Tax Amount ()$4,568/yr
Days On Market220 days
Description
Welcome to 8725 Forsberg Road, a custom home built in 2022 on just under 5 acres only minutes from Silver Star Mountain. This beautiful home features steel siding & a modern metal roof with tasteful black style. This thoughtful design includes a main residence, 3 car garage & a semi detached carriage house. The main residence has 2 bedrooms and 3 bathrooms. When you enter the home you will be greeted by a bright and modern space with breathtaking views of the surrounding forest. Open up multiple doors and enjoy the private, quiet and calm surroundings on the patio or in the yard . The kitchen has a counter stove top, built in range, Italian pot filler and a large kitchen island perfect for entertaining. There is additional pantry space in an oversized laundry room with its own sink. Custom white quartz counter tops throughout give this home a picture perfect vibe. The semi detached carriage house boasts an additional 2 bedrooms & 2 bathrooms. There are thoughtful touches throughout that provide character including a wood stove, modern black finishes throughout & large windows showcasing a view of the mountains you are nestled into. The triple car garage & large driveway offer plenty of parking for all the toys. There is even room for a potential shop!There are even hand made trails to multiple wood sheds & other areas of the property which connect to the nearby BX/Silverstar trails.Only minutes from the amenities at Silverstar Mountain while still only a short trip to town! (id:39198)
Property Details
Interior
Features
Additional Accommodation Floor
Partial bathroom
10'11'' x 4'11''Primary Bedroom
11' x 12'7''Living room
13'9'' x 12'7''Kitchen
11'5'' x 13'3''Exterior
Parking
Garage spaces -
Garage type -
Total parking spaces 3
Property History
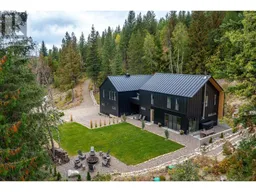 60
60
