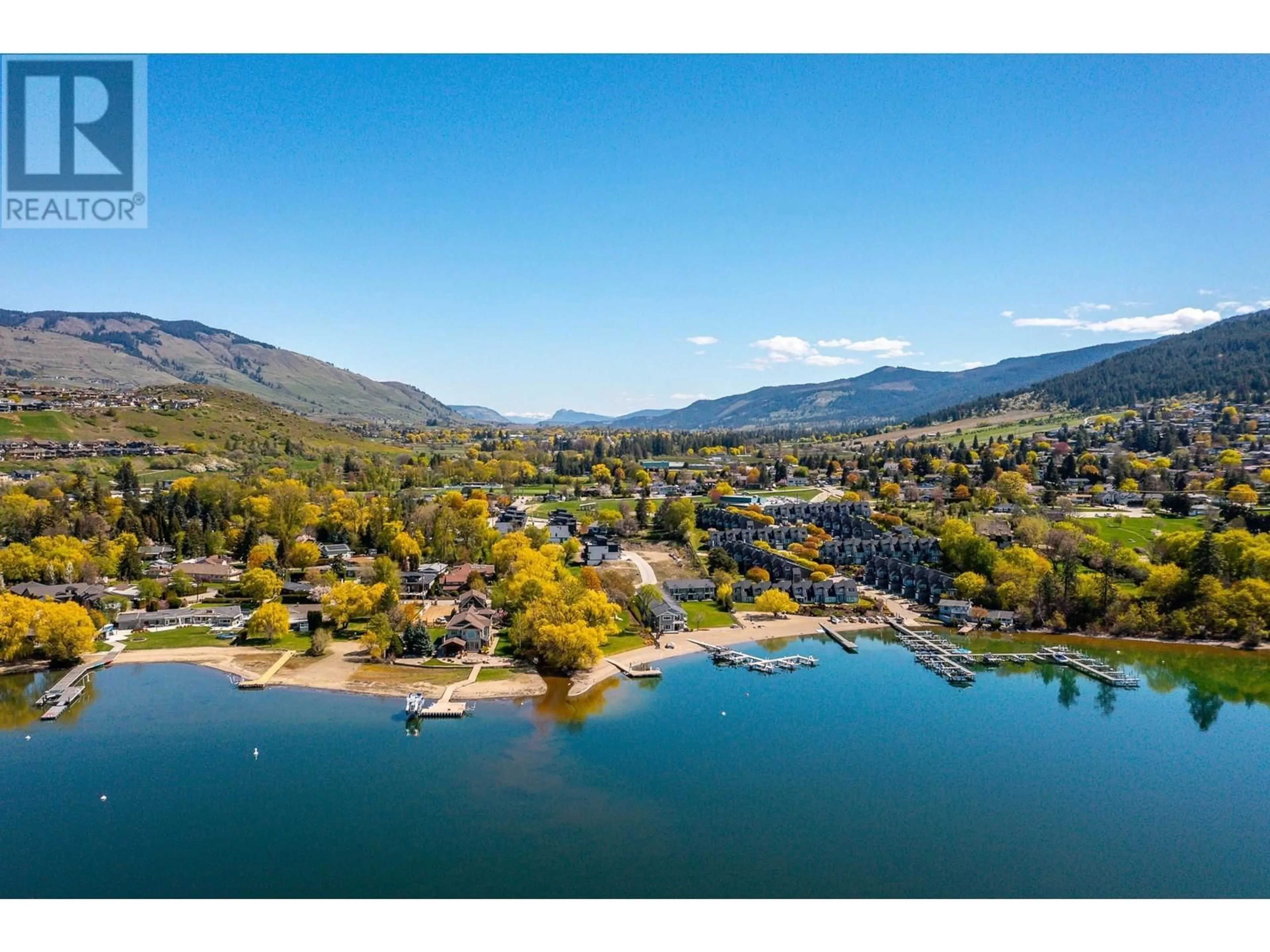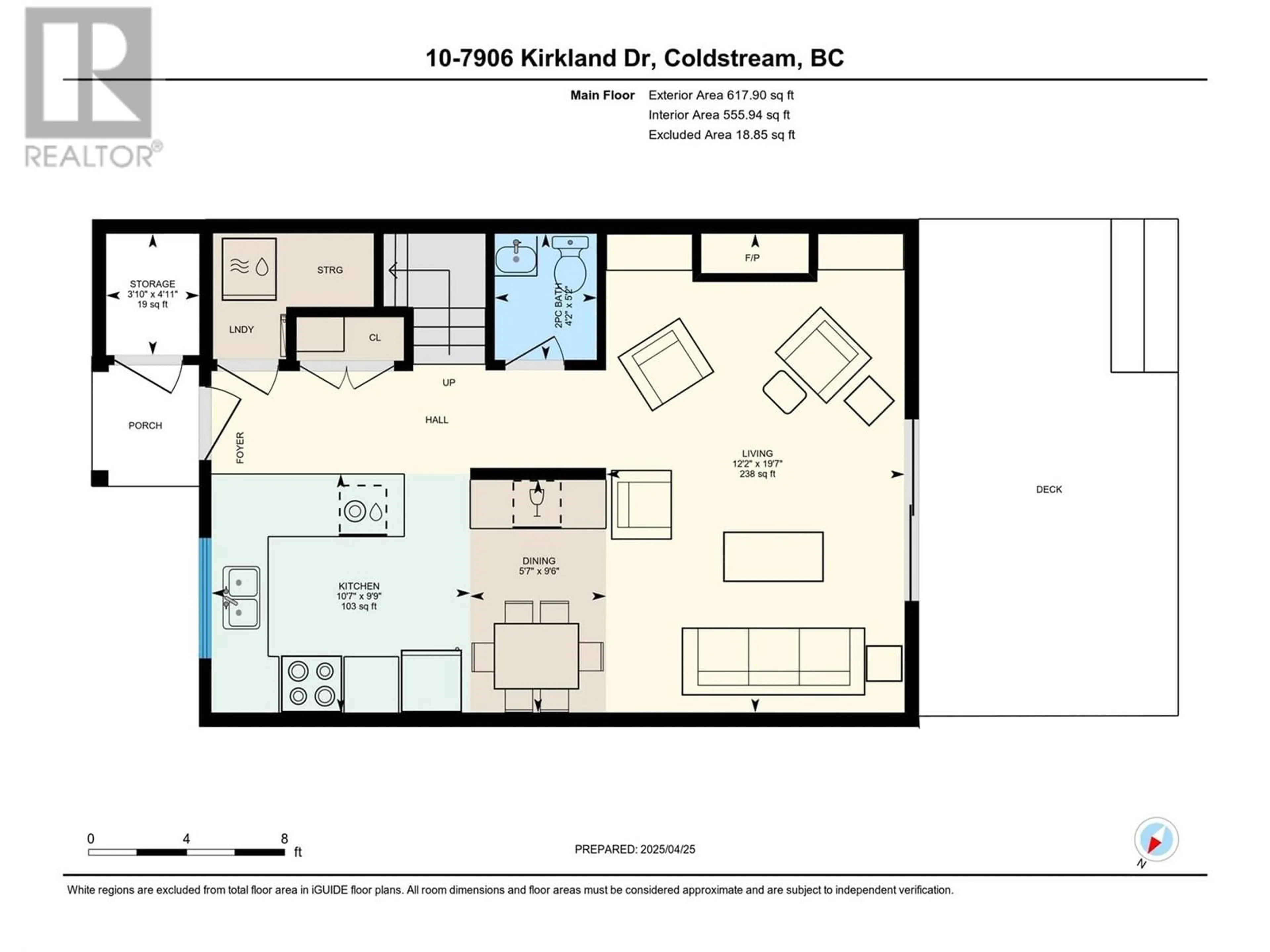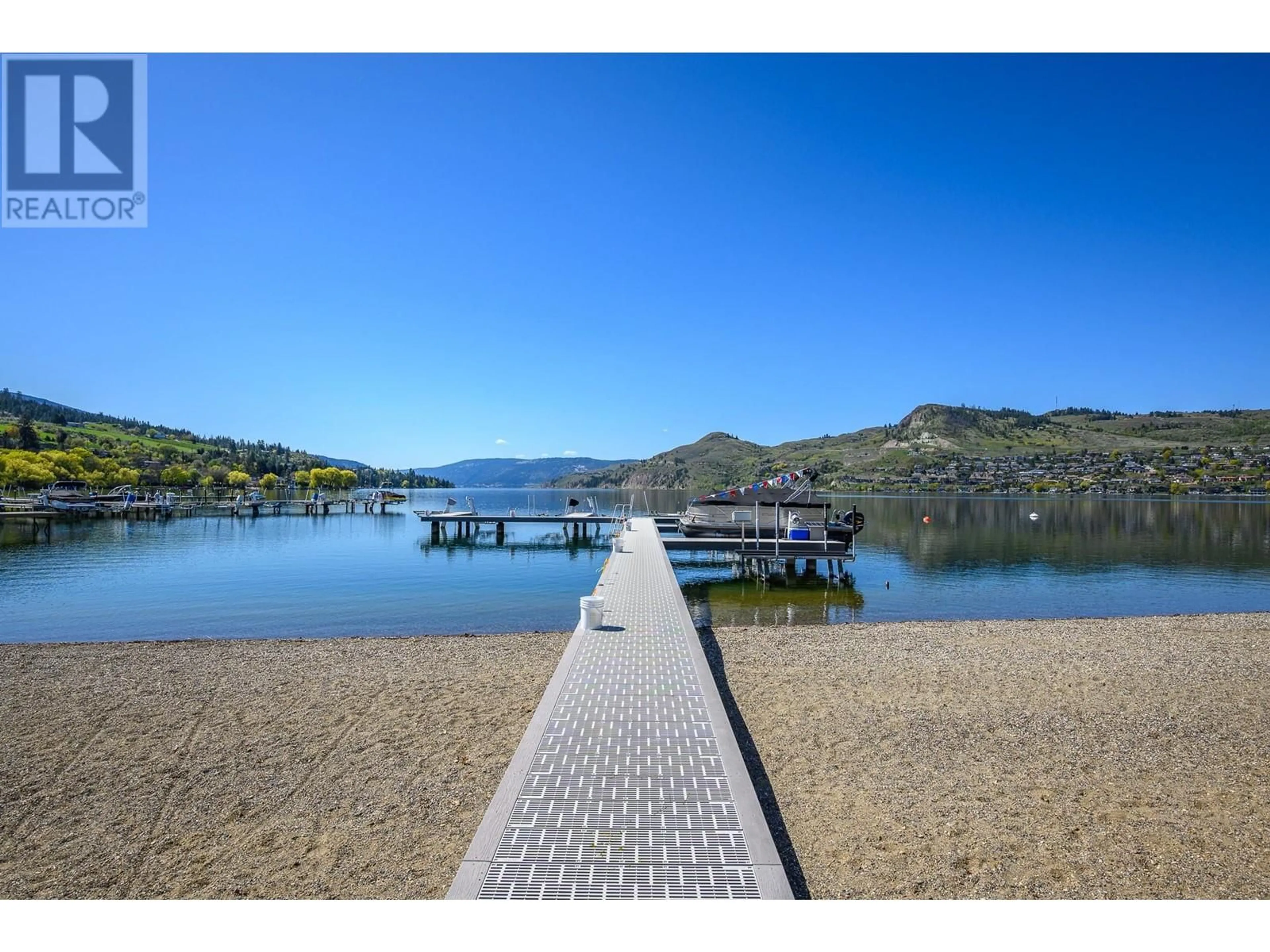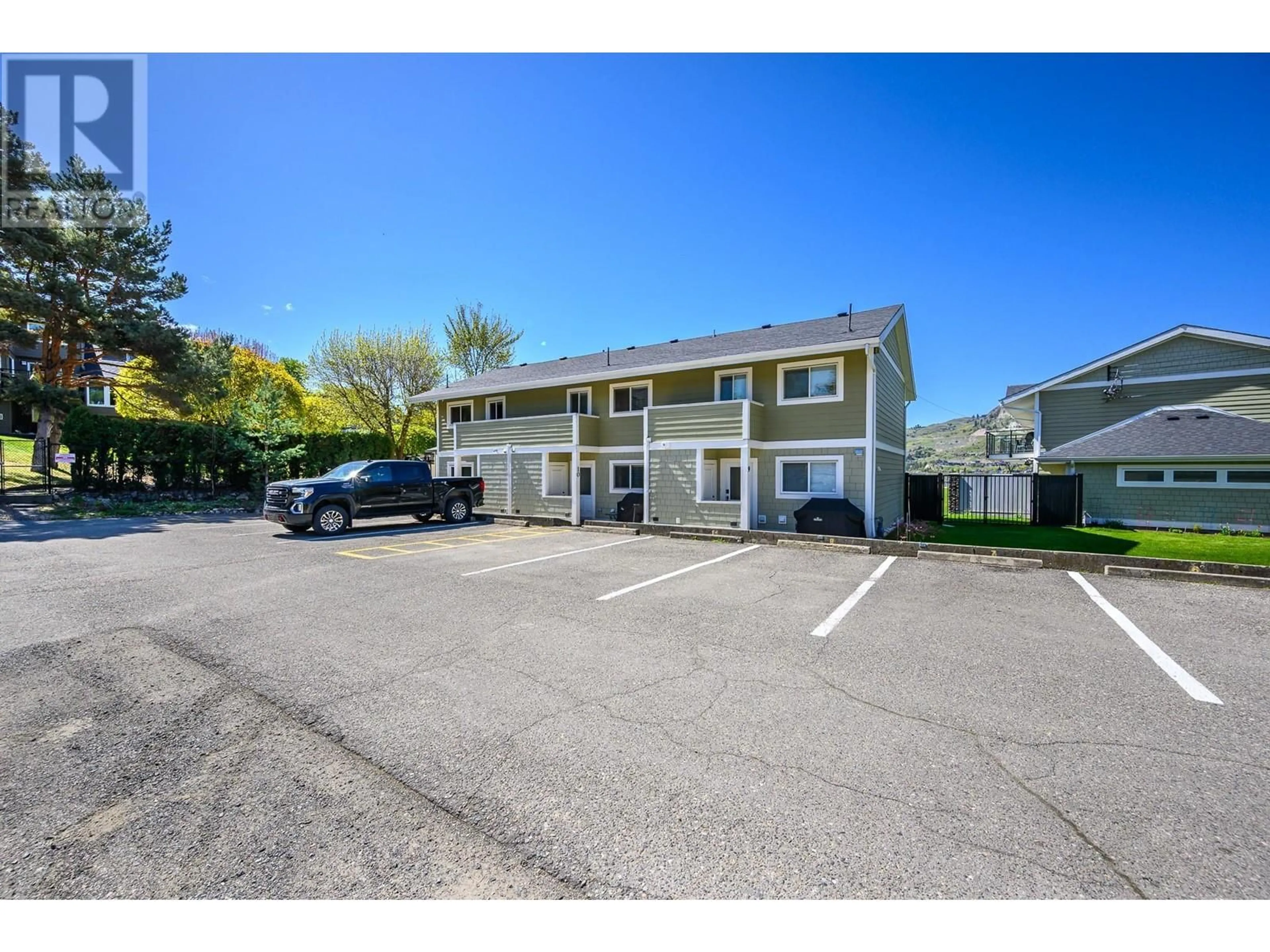10 - 7906 KIRKLAND DRIVE, Coldstream, British Columbia V1B1V6
Contact us about this property
Highlights
Estimated ValueThis is the price Wahi expects this property to sell for.
The calculation is powered by our Instant Home Value Estimate, which uses current market and property price trends to estimate your home’s value with a 90% accuracy rate.Not available
Price/Sqft$895/sqft
Est. Mortgage$4,724/mo
Maintenance fees$566/mo
Tax Amount ()$3,325/yr
Days On Market4 days
Description
Welcome to an exceptional offering on the shores of stunning Kalamalka Lake. This beautifully updated, two-storey townhouse features large windows framing spectacular views across manicured lawns, to the sandy beach and crystal-clear lake beyond. The main floor offers a cheery galley-style kitchen with ample cabinets, generous counter space, and a cozy dining area, perfect for family gatherings. The spacious family room is anchored by a warm gas fireplace and flows seamlessly to a ground-level covered patio—ideal for morning coffee or quick access to the beach. Upstairs, you’ll find two large bedrooms, including a charming guest room with an alcove, perfectly suited for a queen bed and a large bunk bed for the kids, as well, the king sized primary suite complete with walk-in closet and its own private balcony, overlooking the water—your personal retreat. Outdoors, the property truly shines. Enjoy one of the Okanagan's finest lakefront settings with a wide sandy beach, perfect for lounging in the sun, and a brand-new dock with your own private boat slip and lift, ready for summer adventures. Whether you’re seeking a year-round home or a lock-and-leave vacation property, this rare lakefront gem offers an unbeatable lifestyle on one of British Columbia’s most breathtaking lakes. Don’t miss this incredible opportunity! (id:39198)
Property Details
Interior
Features
Second level Floor
4pc Bathroom
8'1'' x 5'8''Bedroom
15'9'' x 10'1''Primary Bedroom
12'3'' x 14'3''Exterior
Parking
Garage spaces -
Garage type -
Total parking spaces 1
Condo Details
Inclusions
Property History
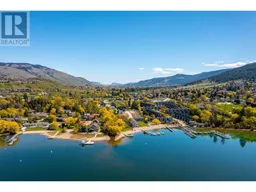 47
47
