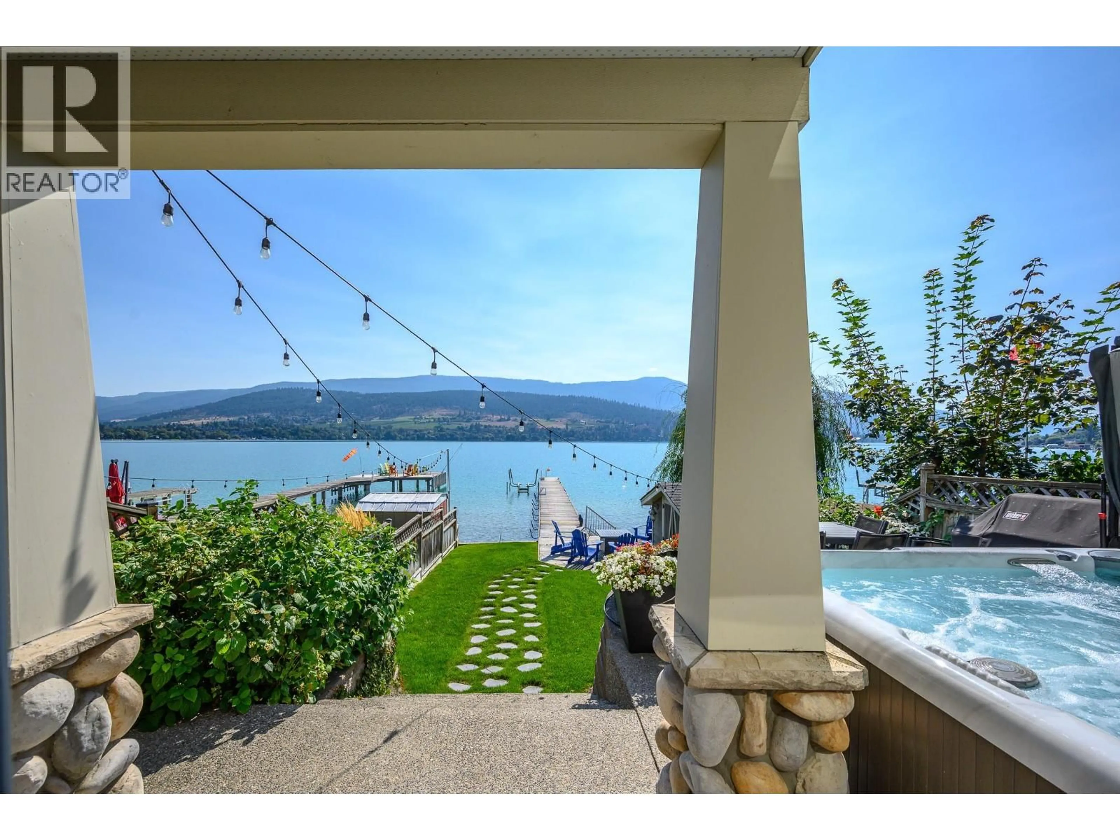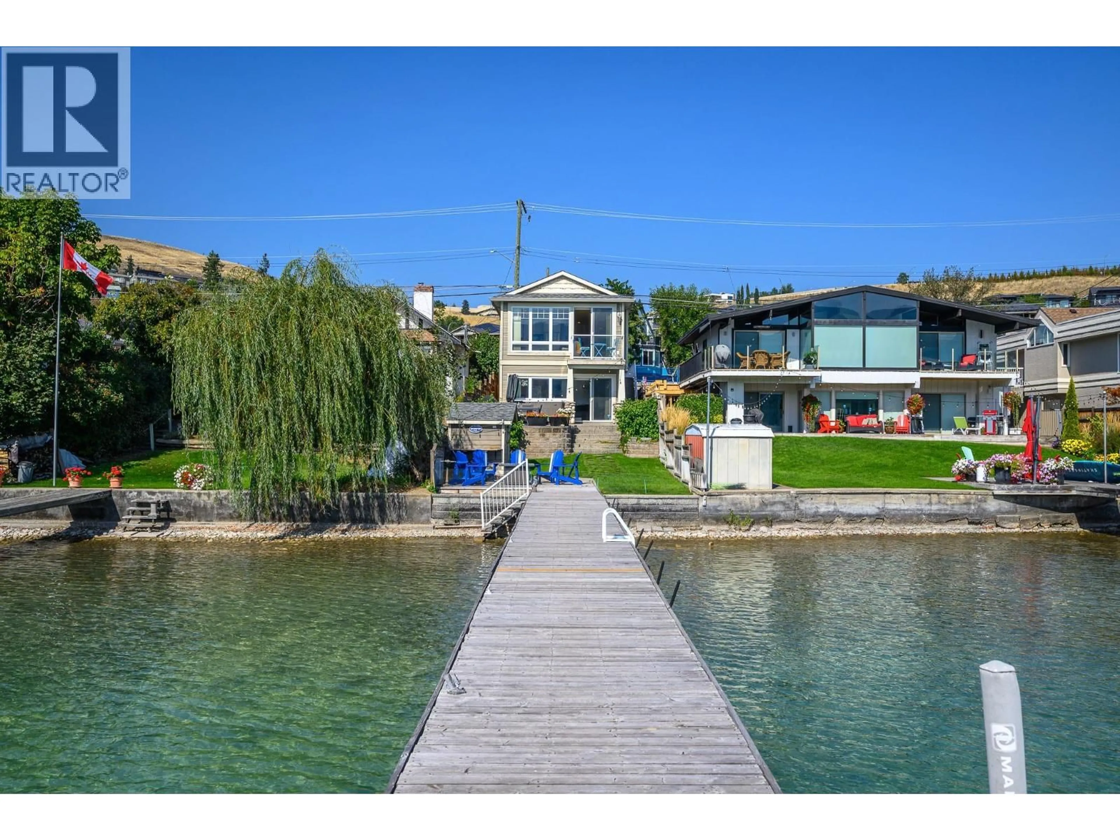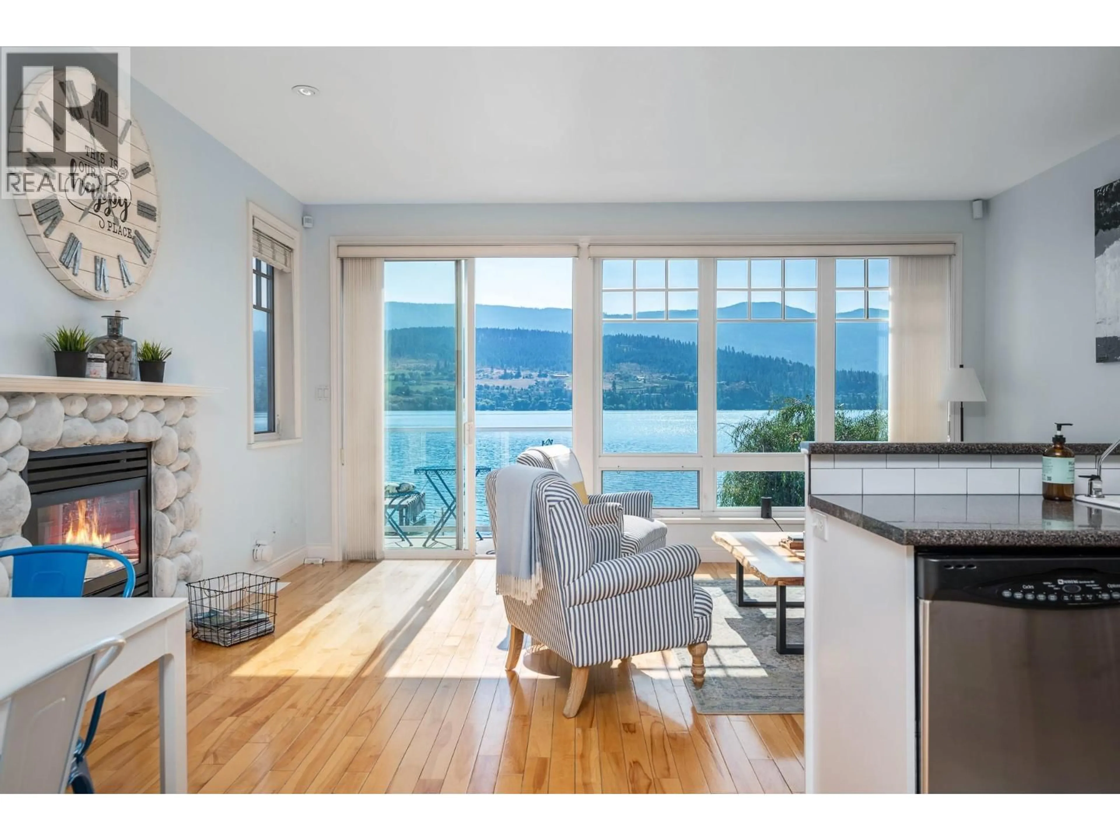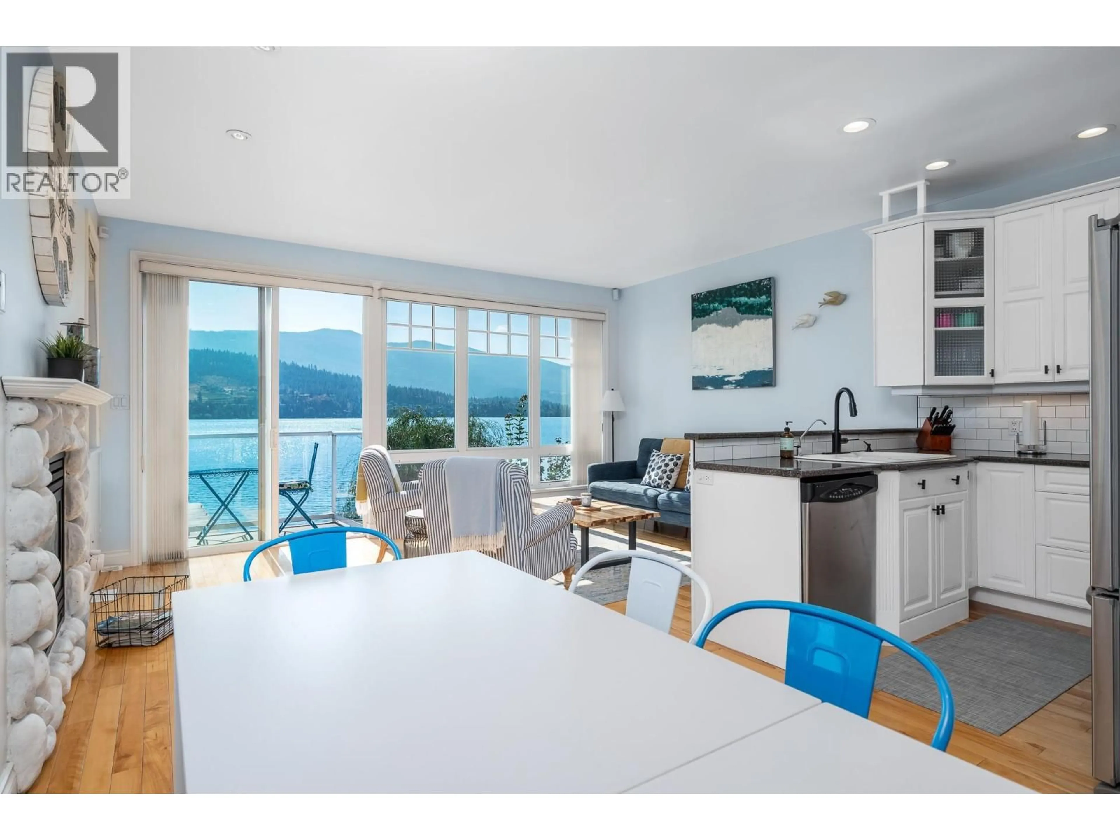13420 WESTKAL ROAD, Coldstream, British Columbia V1B1Y4
Contact us about this property
Highlights
Estimated valueThis is the price Wahi expects this property to sell for.
The calculation is powered by our Instant Home Value Estimate, which uses current market and property price trends to estimate your home’s value with a 90% accuracy rate.Not available
Price/Sqft$1,291/sqft
Monthly cost
Open Calculator
Description
Welcome to lake life on the shimmering shores of Kalamalka Lake—where every day feels like a getaway. This easy-care lake cottage offers 1,548 sq. ft. of well-designed space with 3 bedrooms, 2 bathrooms, and an airy, open-concept layout that keeps the kitchen, dining, and living areas all connected. Sunshine pours through oversized windows, showcasing the ever-changing turquoise waters just steps away. The lower level features a handy summer kitchen—ideal for entertaining after a day on the lake or giving guests their own retreat. Outside, it’s pure waterfront living: direct access to the lake, a private boat lift for effortless summer fun, and landscaped grounds that require little upkeep. Unwind in the hot tub under the stars, and you’ll quickly see why this home is as perfect for relaxing weekends as it is for everyday living. This property is truly lock-and-leave, making it an ideal vacation retreat or year-round residence—with no strata fees to worry about. Tucked into the desirable Coldstream community, you’re close to parks, trails, and local conveniences, yet still surrounded by the peace and beauty of one of the Okanagan’s most iconic lakes. Whether you’re chasing the dream of a seasonal getaway or looking for a full-time home, this is a rare chance to own a piece of Kalamalka Lake paradise. (id:39198)
Property Details
Interior
Features
Main level Floor
Other
19'6'' x 17'0''4pc Bathroom
6'7'' x 9'0''Primary Bedroom
11'9'' x 11'Dining room
10'1'' x 9'1''Exterior
Parking
Garage spaces -
Garage type -
Total parking spaces 3
Property History
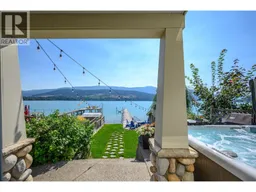 40
40
