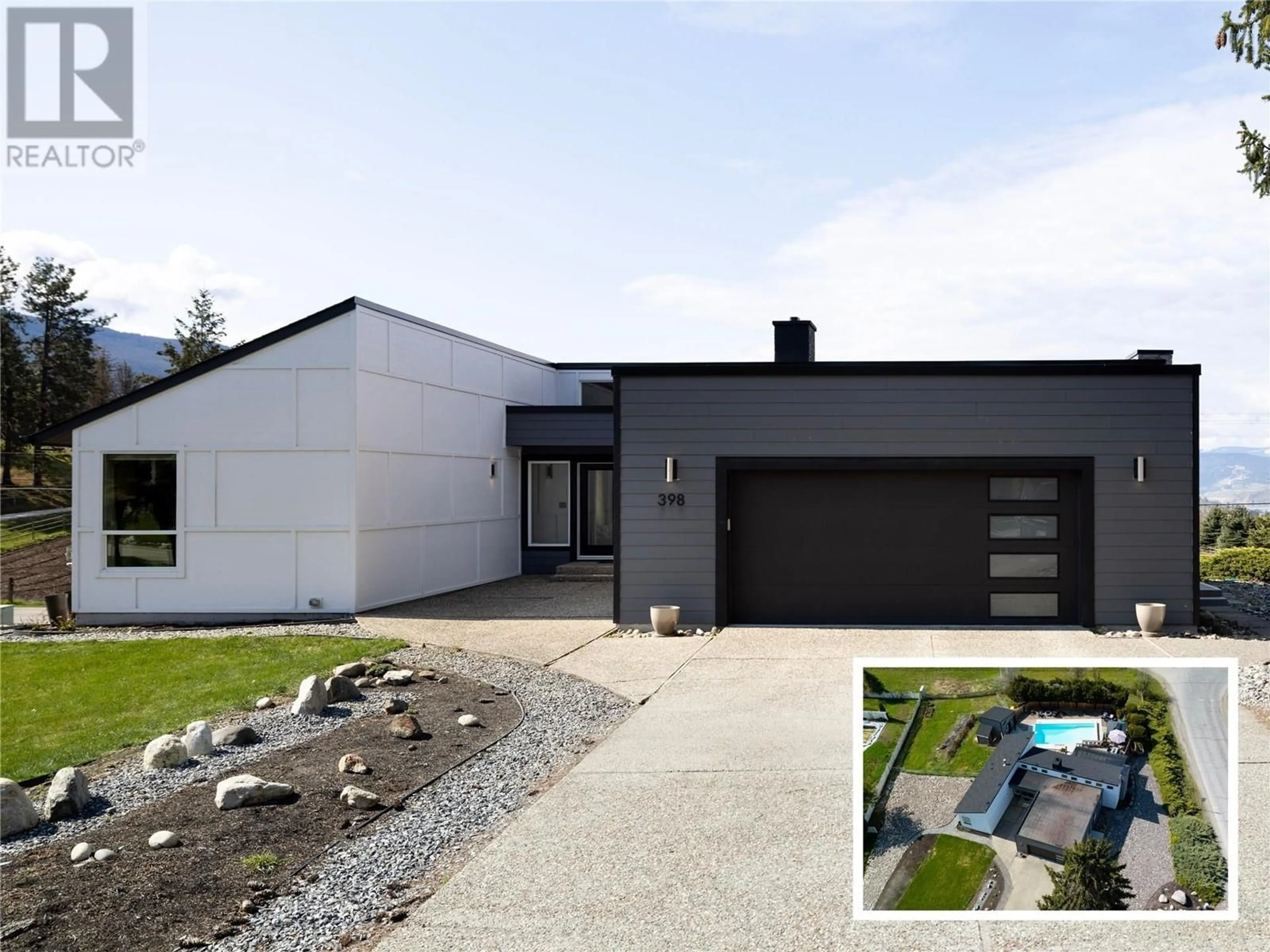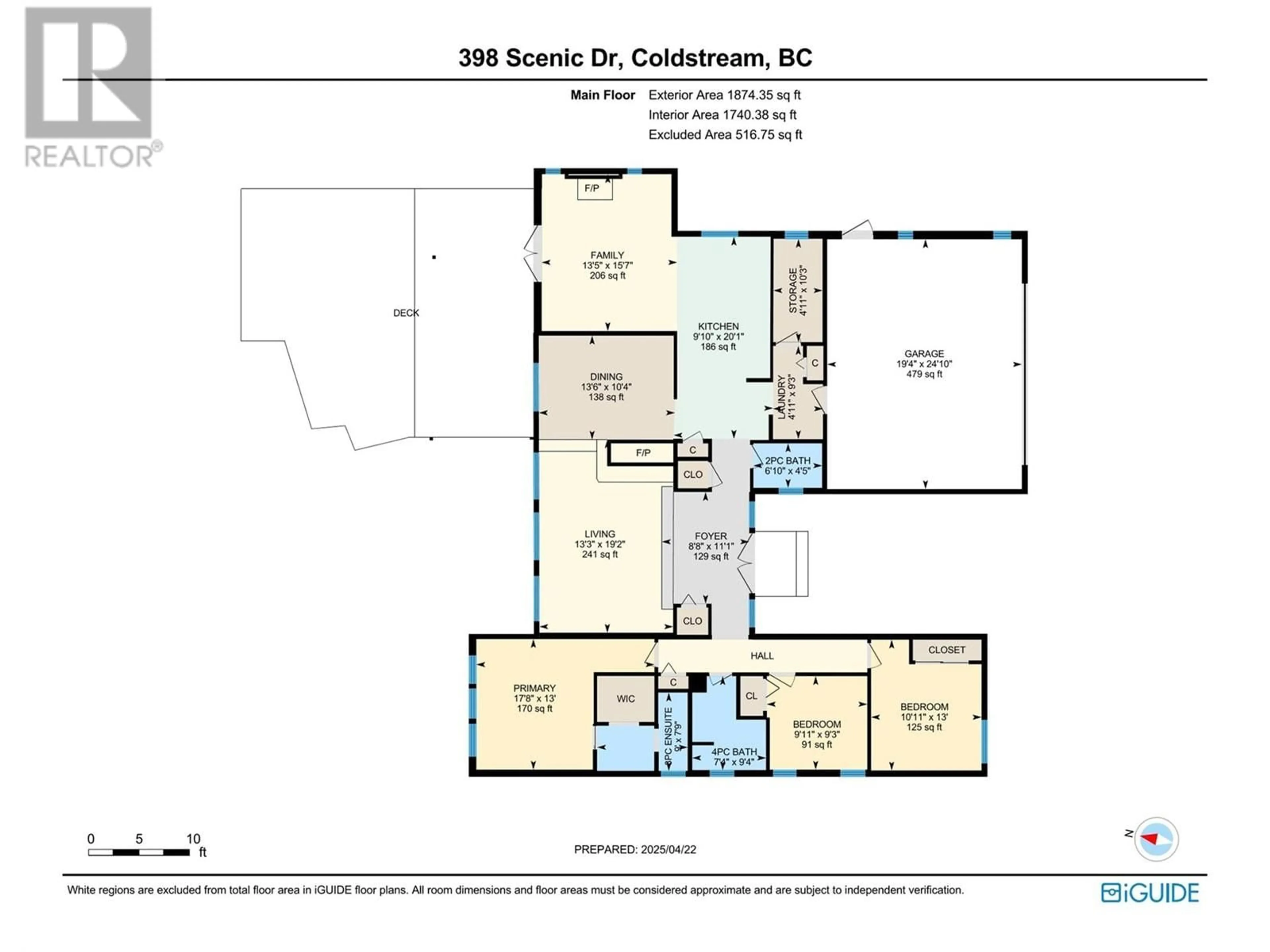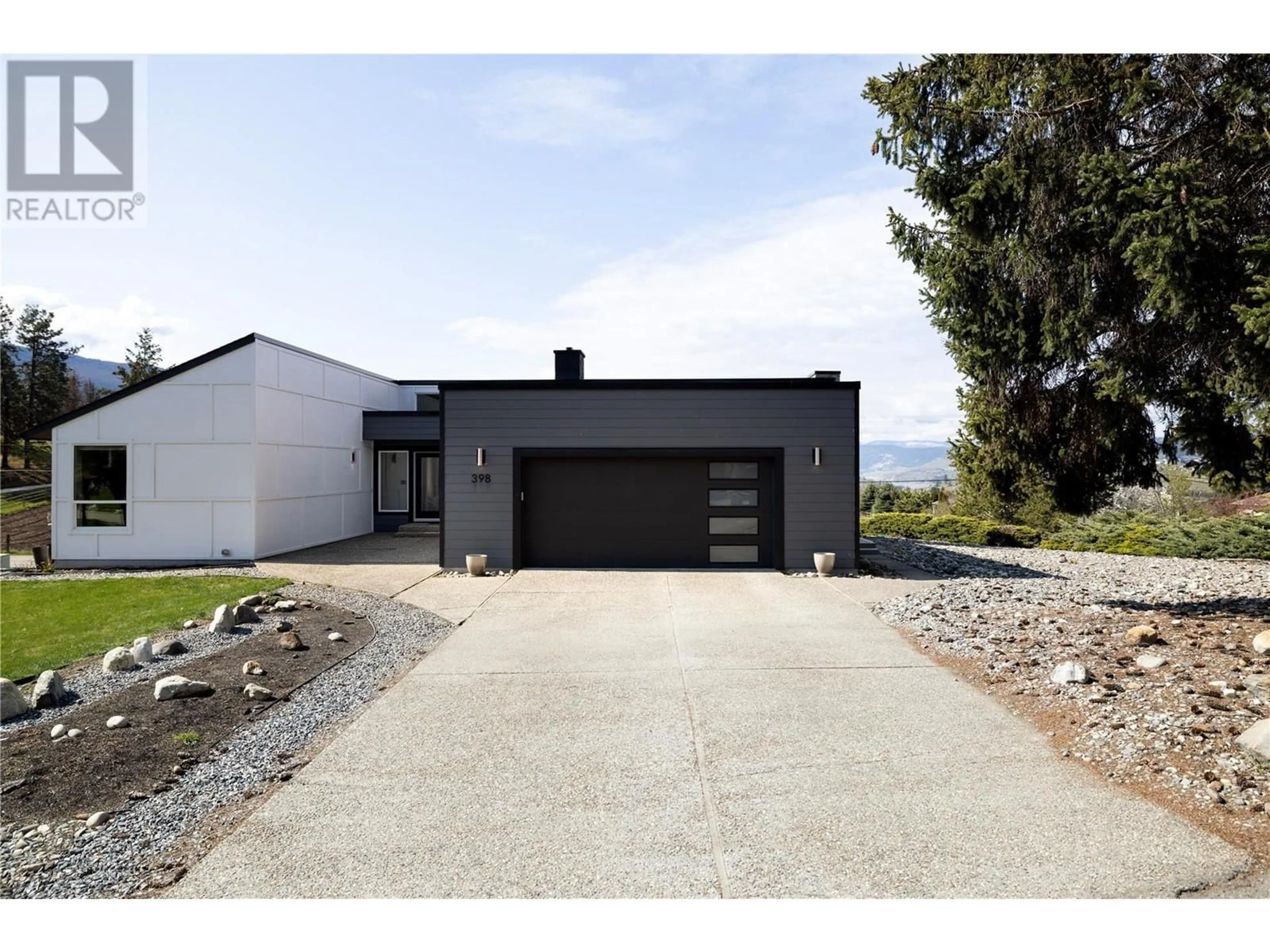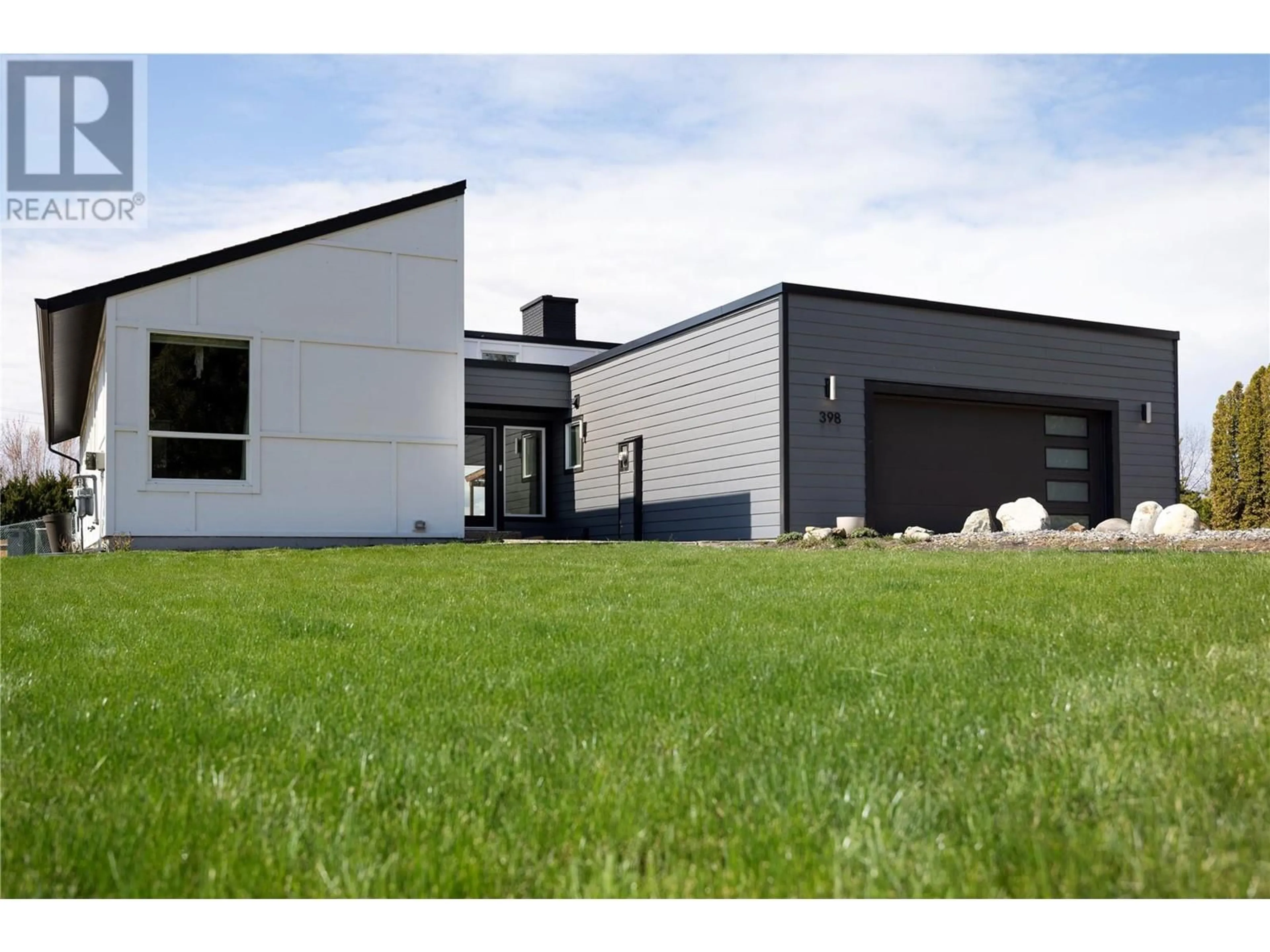398 SCENIC DRIVE, Coldstream, British Columbia V1B2X3
Contact us about this property
Highlights
Estimated ValueThis is the price Wahi expects this property to sell for.
The calculation is powered by our Instant Home Value Estimate, which uses current market and property price trends to estimate your home’s value with a 90% accuracy rate.Not available
Price/Sqft$501/sqft
Est. Mortgage$4,033/mo
Tax Amount ()$3,838/yr
Days On Market4 days
Description
The centre of this unique home is a sunken living room featuring a brick fireplace reaching the ceiling and huge windows overlooking the pool. Adjacent to the living room is the dining area, which leads to the kitchen, a bright family room, and a half-bath for guests. On the opposite side of the living room is the primary bedroom with a walk-in closet and a 3-pc ensuite and two more bedrooms and a full bathroom. A double garage and generous storage round out this home’s practical features. Sitting on 0.51 acres, this home features a private oasis ideal for entertaining: a large covered deck with built-in outdoor kitchen and bar seating, a fenced pool area with mature privacy hedging, a shaded gazebo with lounge seating, and a separate firepit area perfect for evening gatherings. There is a pool house with a sauna and storage, and plenty of space in the front and side yard for activities; everything you need to enjoy Okanagan living. An access point off Buchanan Road has been approved; the seller initiated plans for a carriage house over a double garage in the side yard, but formal approvals have not been obtained. Prior to 2023, nearly $200,000 in professional upgrades were completed, including new siding, windows, doors, decking, fencing, roof, gutters, exterior lighting, and landscaping. Inside, updates include kitchen appliances, some new flooring, and fresh paint. In 2023 a new hot water tank and pool heater were installed. (id:39198)
Property Details
Interior
Features
Main level Floor
Other
24'10'' x 19'4''Kitchen
20'1'' x 9'10''Storage
10'3'' x 4'11''Laundry room
9'3'' x 4'11''Exterior
Features
Parking
Garage spaces -
Garage type -
Total parking spaces 8
Property History
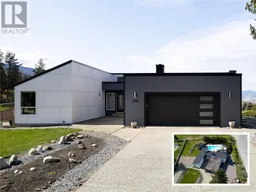 80
80
